Bath with an Undermount Sink Ideas
Refine by:
Budget
Sort by:Popular Today
1 - 20 of 7,224 photos
Item 1 of 3
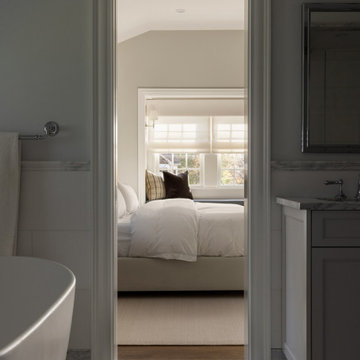
Our Long Island studio designed this stunning home with bright neutrals and classic pops to create a warm, welcoming home with modern amenities. In the kitchen, we chose a blue and white theme and added leather high chairs to give it a classy appeal. Sleek pendants add a hint of elegance.
In the dining room, comfortable chairs with chequered upholstery create a statement. We added a touch of drama by painting the ceiling a deep aubergine. AJI also added a sitting space with a comfortable couch and chairs to bridge the kitchen and the main living space. The family room was designed to create maximum space for get-togethers with a comfy sectional and stylish swivel chairs. The unique wall decor creates interesting pops of color. In the master suite upstairs, we added walk-in closets and a twelve-foot-long window seat. The exquisite en-suite bathroom features a stunning freestanding tub for relaxing after a long day.
---
Project designed by Long Island interior design studio Annette Jaffe Interiors. They serve Long Island including the Hamptons, as well as NYC, the tri-state area, and Boca Raton, FL.
For more about Annette Jaffe Interiors, click here:
https://annettejaffeinteriors.com/
To learn more about this project, click here:
https://annettejaffeinteriors.com/residential-portfolio/long-island-renovation/

Example of a small minimalist master white tile and subway tile ceramic tile, white floor and single-sink bathroom design in Portland with flat-panel cabinets, gray cabinets, a two-piece toilet, gray walls, an undermount sink, white countertops, a niche and a floating vanity
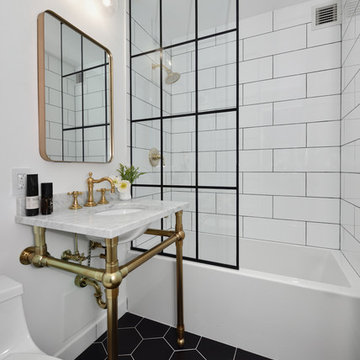
Bathroom - transitional 3/4 white tile black floor bathroom idea in New York with white walls, an undermount sink and white countertops
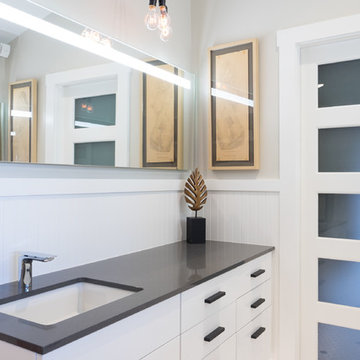
Situated on the west slope of Mt. Baker Ridge, this remodel takes a contemporary view on traditional elements to maximize space, lightness and spectacular views of downtown Seattle and Puget Sound. We were approached by Vertical Construction Group to help a client bring their 1906 craftsman into the 21st century. The original home had many redeeming qualities that were unfortunately compromised by an early 2000’s renovation. This left the new homeowners with awkward and unusable spaces. After studying numerous space plans and roofline modifications, we were able to create quality interior and exterior spaces that reflected our client’s needs and design sensibilities. The resulting master suite, living space, roof deck(s) and re-invented kitchen are great examples of a successful collaboration between homeowner and design and build teams.
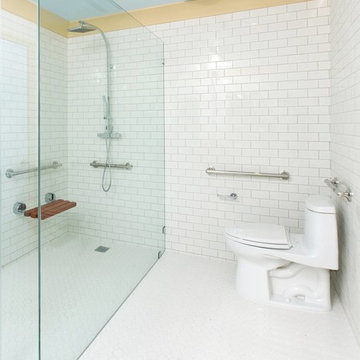
Interior Design By LoriDennis.com. This curbless shower makes it easy to walk or wheel into the shower. The bench flips up if more space is needed.
Safety grab bars don't have to look like a hospital. These brushed nickel bars are super stylish with engraved notching on the ends.
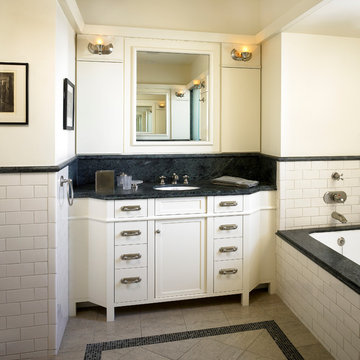
Master Bathroom
Photography by Tony Soluri
Corner bathtub - small craftsman master gray tile corner bathtub idea in Chicago with furniture-like cabinets, distressed cabinets, beige walls, marble countertops and an undermount sink
Corner bathtub - small craftsman master gray tile corner bathtub idea in Chicago with furniture-like cabinets, distressed cabinets, beige walls, marble countertops and an undermount sink
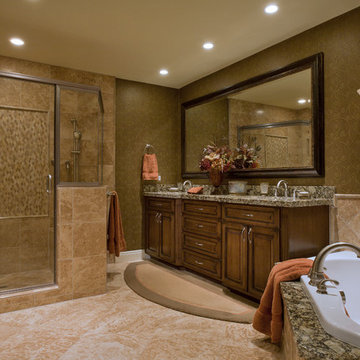
Before:
This master bathroom located in Anaheim Hills, California, really needed some help! This in-ground bathtub made it difficult for the homeowner to actually use. The shower tile had seen better days. It was time for a remodel!
After:
The first thing that was necessary; a measure...with our team of professionals, we measured the area and took pictures, then began our design process. Floor plans and room elevations were drawn up and shared with the client. All of the specifications and elements were taken into consideration and shared at the formal presentation with the client. Once she approved our designs and price points, the project began!
With new stone chosen for the shower, a new corner tub, plumbing moved and the vanity sink area cabinetry completed, our client felt like she moved into a new home! The finishing touches of wallpaper, lighting and accessories bring us to another finish line...and the end result! The client is happy! She says it is one of the best rooms in the house. She loves it!
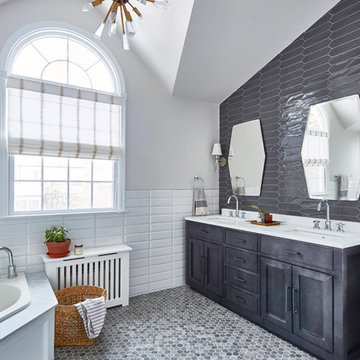
Jacob Snavely
Example of a mid-sized transitional master white tile, gray tile and ceramic tile gray floor corner bathtub design in New York with gray cabinets, gray walls, quartz countertops, shaker cabinets, an undermount sink and white countertops
Example of a mid-sized transitional master white tile, gray tile and ceramic tile gray floor corner bathtub design in New York with gray cabinets, gray walls, quartz countertops, shaker cabinets, an undermount sink and white countertops
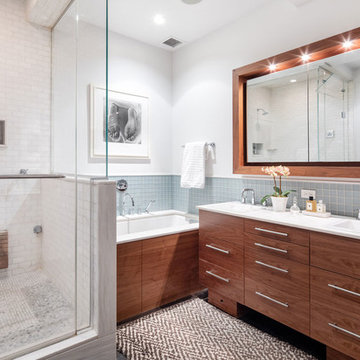
The soft colors and varied patterns in this bathroom make it feel interesting and special. We used space saving tricks to accommodate a spacious shower, a small bathtub, and a stylish double sink vanity!
Project completed by New York interior design firm Betty Wasserman Art & Interiors, which serves New York City, as well as across the tri-state area and in The Hamptons.
For more about Betty Wasserman, click here: https://www.bettywasserman.com/
To learn more about this project, click here:
https://www.bettywasserman.com/spaces/chelsea-nyc-live-work-loft/
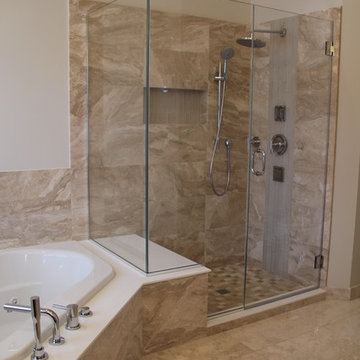
Pictures provided by happy homeowner
Mid-sized trendy master beige tile and stone tile marble floor bathroom photo in DC Metro with an undermount sink, flat-panel cabinets, medium tone wood cabinets, solid surface countertops, a two-piece toilet and beige walls
Mid-sized trendy master beige tile and stone tile marble floor bathroom photo in DC Metro with an undermount sink, flat-panel cabinets, medium tone wood cabinets, solid surface countertops, a two-piece toilet and beige walls
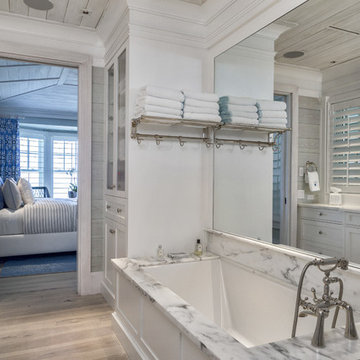
Ron Rosenzweig
Large elegant master light wood floor corner bathtub photo in Miami with an undermount sink, recessed-panel cabinets, white cabinets and gray walls
Large elegant master light wood floor corner bathtub photo in Miami with an undermount sink, recessed-panel cabinets, white cabinets and gray walls
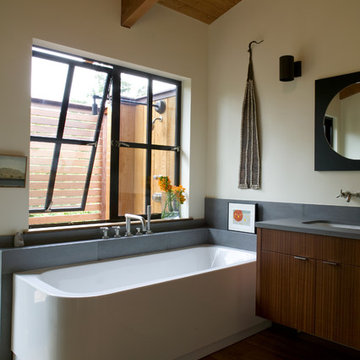
Inspiration for a large transitional master gray tile and stone tile medium tone wood floor corner bathtub remodel in San Francisco with flat-panel cabinets, dark wood cabinets, beige walls and an undermount sink
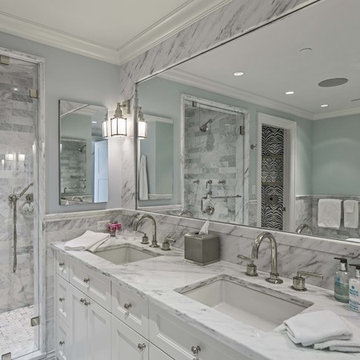
Interior design by Lewis Interiors
Richard Mandelkorn
This awkward, dark interior bathroom was transformed into a spacious and practical retreat, with a separate his and hers vanity as well as a seated makeup table.
Statuario marble wainscot and slab countertops bring luxury and polish to the space, with a waterworks soaking tub and separate walk-in shower and watercloset nearby.
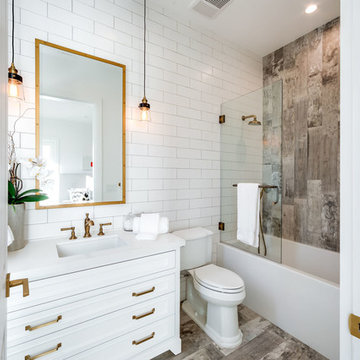
Example of a transitional 3/4 brown tile, gray tile and white tile gray floor bathroom design in Los Angeles with recessed-panel cabinets, white cabinets, white walls, an undermount sink and white countertops
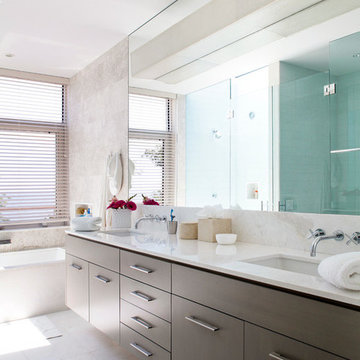
This 7,000 square foot space is a modern weekend getaway for a modern family of four. The owners were looking for a designer who could fuse their love of art and elegant furnishings with the practicality that would fit their lifestyle. They owned the land and wanted to build their new home from the ground up. Betty Wasserman Art & Interiors, Ltd. was a natural fit to make their vision a reality.
Upon entering the house, you are immediately drawn to the clean, contemporary space that greets your eye. A curtain wall of glass with sliding doors, along the back of the house, allows everyone to enjoy the harbor views and a calming connection to the outdoors from any vantage point, simultaneously allowing watchful parents to keep an eye on the children in the pool while relaxing indoors. Here, as in all her projects, Betty focused on the interaction between pattern and texture, industrial and organic.
For more about Betty Wasserman, click here: https://www.bettywasserman.com/
To learn more about this project, click here: https://www.bettywasserman.com/spaces/sag-harbor-hideaway/
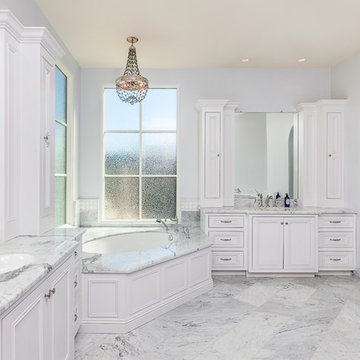
Corner bathtub - mid-sized transitional master white tile and stone tile corner bathtub idea in Phoenix with beaded inset cabinets, white cabinets, marble countertops, gray walls and an undermount sink
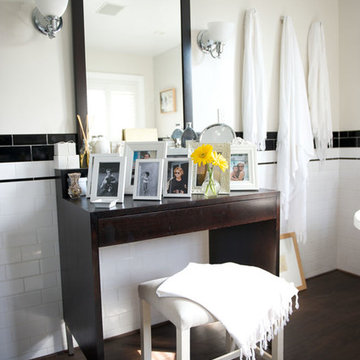
A cottage in The Hamptons dressed in classic black and white. The large open kitchen features an interesting combination of crisp whites, dark espressos, and black accents. We wanted to contrast traditional cottage design with a more modern aesthetic, including classsic shaker cabinets, wood plank kitchen island, and an apron sink. Contemporary lighting, artwork, and open display shelves add a touch of current trends while optimizing the overall function.
We wanted the master bathroom to be chic and timeless, which the custom makeup vanity and uniquely designed Wetstyle tub effortlessly created. A large Merida area rug softens the high contrast color palette while complementing the espresso hardwood floors and Stone Source wall tiles.
Project Location: The Hamptons. Project designed by interior design firm, Betty Wasserman Art & Interiors. From their Chelsea base, they serve clients in Manhattan and throughout New York City, as well as across the tri-state area and in The Hamptons.
For more about Betty Wasserman, click here: https://www.bettywasserman.com/
To learn more about this project, click here: https://www.bettywasserman.com/spaces/designers-cottage/
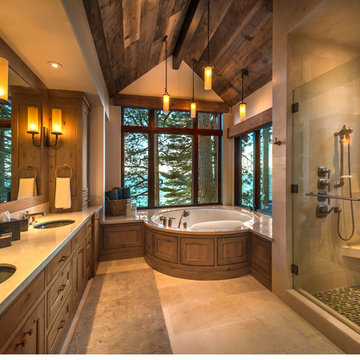
Bathroom with a view.
© Vance Fox Photography
Inspiration for a mid-sized modern master gray tile ceramic tile bathroom remodel in Sacramento with recessed-panel cabinets, brown cabinets, an undermount sink and quartz countertops
Inspiration for a mid-sized modern master gray tile ceramic tile bathroom remodel in Sacramento with recessed-panel cabinets, brown cabinets, an undermount sink and quartz countertops
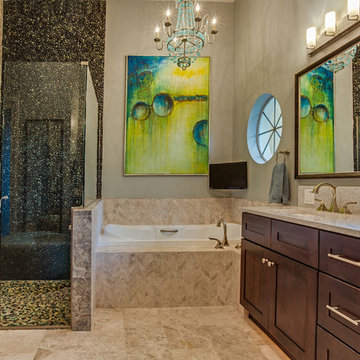
By taking up space from an unused hallway and powder bath - we created a master bathroom fit for a king and queen!! Not one detail was overlooked; from the marble floors and pebble waterfall to the full body shower and light therapy air spa, this high tech bathroom serves its purpose!
John Zawacki Photography
Bath with an Undermount Sink Ideas
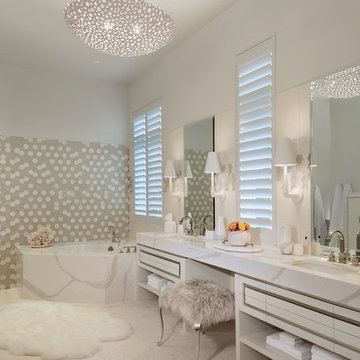
Hamilton Photography
Large trendy master multicolored tile and glass tile white floor corner bathtub photo in Miami with flat-panel cabinets, white cabinets, an undermount sink, marble countertops and white walls
Large trendy master multicolored tile and glass tile white floor corner bathtub photo in Miami with flat-panel cabinets, white cabinets, an undermount sink, marble countertops and white walls
1







