Bath with an Undermount Tub and a Drop-In Sink Ideas
Refine by:
Budget
Sort by:Popular Today
1 - 20 of 1,792 photos
Item 1 of 3
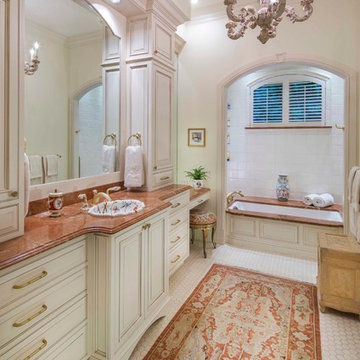
Elegant white tile bathroom photo in Other with a drop-in sink, raised-panel cabinets, white cabinets, an undermount tub, white walls and brown countertops
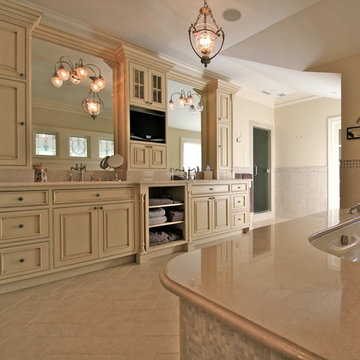
Alcove shower - huge traditional master beige tile alcove shower idea in New York with a drop-in sink, furniture-like cabinets, light wood cabinets, marble countertops, an undermount tub and beige walls
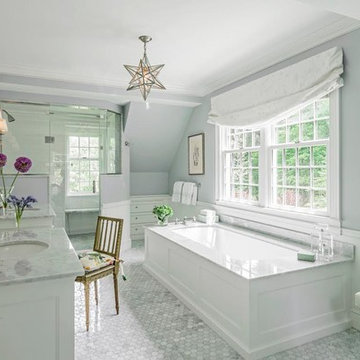
Example of a large classic master gray tile and ceramic tile ceramic tile alcove shower design in Boston with recessed-panel cabinets, white cabinets, an undermount tub, blue walls, a drop-in sink and marble countertops
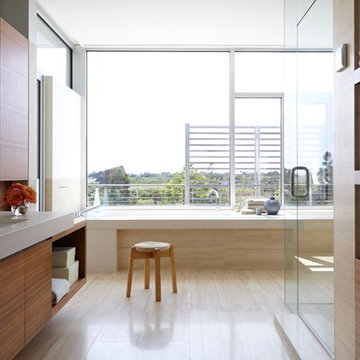
Bathroom
Photo by Joshua McHugh
Example of a large trendy master beige tile light wood floor corner shower design in New York with flat-panel cabinets, medium tone wood cabinets, an undermount tub, a drop-in sink and marble countertops
Example of a large trendy master beige tile light wood floor corner shower design in New York with flat-panel cabinets, medium tone wood cabinets, an undermount tub, a drop-in sink and marble countertops
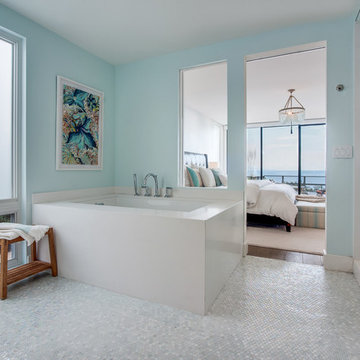
Example of a beach style master glass sheet and white tile wet room design in Los Angeles with flat-panel cabinets, light wood cabinets, blue walls, a drop-in sink, quartz countertops and an undermount tub
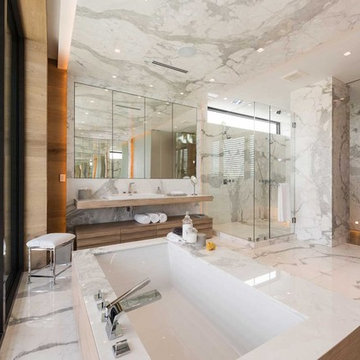
Corner shower - contemporary master gray tile and white tile porcelain tile corner shower idea in Miami with flat-panel cabinets, light wood cabinets, an undermount tub, multicolored walls, a drop-in sink and a hinged shower door
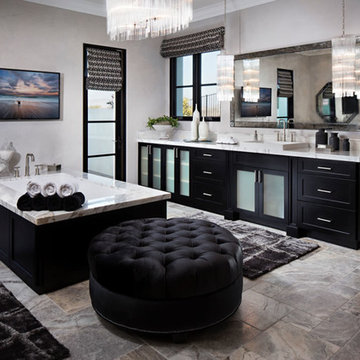
Zack Benson
Large trendy master gray tile and ceramic tile limestone floor alcove shower photo in San Diego with a drop-in sink, shaker cabinets, black cabinets, marble countertops, an undermount tub and gray walls
Large trendy master gray tile and ceramic tile limestone floor alcove shower photo in San Diego with a drop-in sink, shaker cabinets, black cabinets, marble countertops, an undermount tub and gray walls
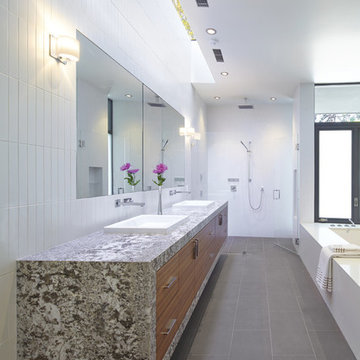
Atherton has many large substantial homes - our clients purchased an existing home on a one acre flag-shaped lot and asked us to design a new dream home for them. The result is a new 7,000 square foot four-building complex consisting of the main house, six-car garage with two car lifts, pool house with a full one bedroom residence inside, and a separate home office /work out gym studio building. A fifty-foot swimming pool was also created with fully landscaped yards.
Given the rectangular shape of the lot, it was decided to angle the house to incoming visitors slightly so as to more dramatically present itself. The house became a classic u-shaped home but Feng Shui design principals were employed directing the placement of the pool house to better contain the energy flow on the site. The main house entry door is then aligned with a special Japanese red maple at the end of a long visual axis at the rear of the site. These angles and alignments set up everything else about the house design and layout, and views from various rooms allow you to see into virtually every space tracking movements of others in the home.
The residence is simply divided into two wings of public use, kitchen and family room, and the other wing of bedrooms, connected by the living and dining great room. Function drove the exterior form of windows and solid walls with a line of clerestory windows which bring light into the middle of the large home. Extensive sun shadow studies with 3D tree modeling led to the unorthodox placement of the pool to the north of the home, but tree shadow tracking showed this to be the sunniest area during the entire year.
Sustainable measures included a full 7.1kW solar photovoltaic array technically making the house off the grid, and arranged so that no panels are visible from the property. A large 16,000 gallon rainwater catchment system consisting of tanks buried below grade was installed. The home is California GreenPoint rated and also features sealed roof soffits and a sealed crawlspace without the usual venting. A whole house computer automation system with server room was installed as well. Heating and cooling utilize hot water radiant heated concrete and wood floors supplemented by heat pump generated heating and cooling.
A compound of buildings created to form balanced relationships between each other, this home is about circulation, light and a balance of form and function.
Photo by John Sutton Photography.
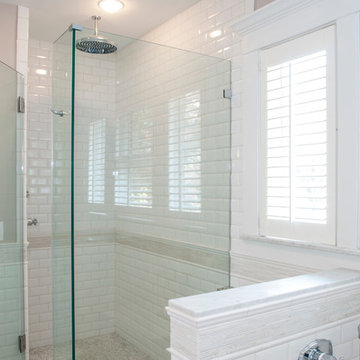
Erik Rank Photography
Inspiration for a mid-sized timeless 3/4 white tile and subway tile marble floor corner shower remodel in New York with beige walls, a drop-in sink, raised-panel cabinets, white cabinets, marble countertops, a wall-mount toilet and an undermount tub
Inspiration for a mid-sized timeless 3/4 white tile and subway tile marble floor corner shower remodel in New York with beige walls, a drop-in sink, raised-panel cabinets, white cabinets, marble countertops, a wall-mount toilet and an undermount tub
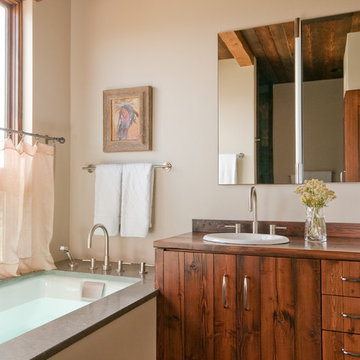
Example of a mountain style bathroom design in Other with a drop-in sink, flat-panel cabinets, medium tone wood cabinets, wood countertops, an undermount tub and beige walls
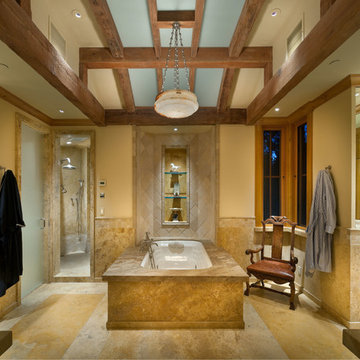
Double shower - huge traditional master beige tile and mosaic tile limestone floor double shower idea in Other with a drop-in sink, beaded inset cabinets, light wood cabinets, marble countertops, an undermount tub, a one-piece toilet and beige walls
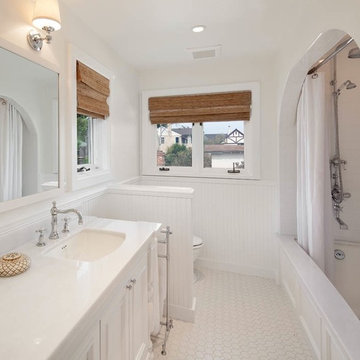
Completely remodeled master bath. I took the era of the house and made the design to compliment through the subway tile, wainscoting, and exposed fixtures, but added Carrara marble to make it more modern.
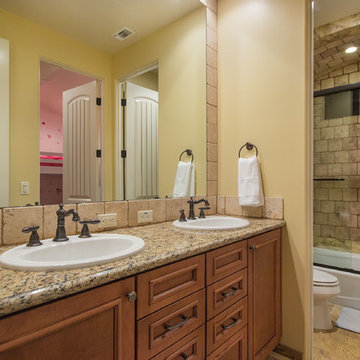
J Jorgensen - Architectural Photographer
Mid-sized tuscan kids' beige tile and ceramic tile ceramic tile corner shower photo in Los Angeles with a drop-in sink, recessed-panel cabinets, medium tone wood cabinets, granite countertops, an undermount tub, a two-piece toilet and beige walls
Mid-sized tuscan kids' beige tile and ceramic tile ceramic tile corner shower photo in Los Angeles with a drop-in sink, recessed-panel cabinets, medium tone wood cabinets, granite countertops, an undermount tub, a two-piece toilet and beige walls
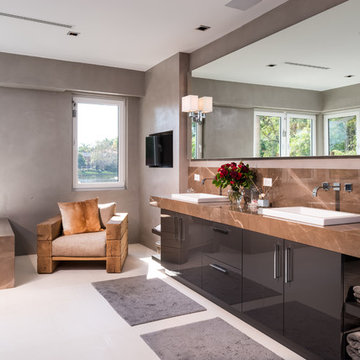
Large trendy bathroom photo in Miami with flat-panel cabinets, black cabinets, an undermount tub, gray walls and a drop-in sink
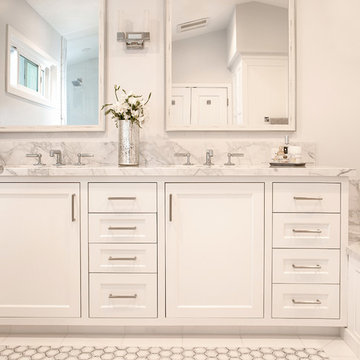
White and gray master bathroom shower retreat. All white shower walls are accented with an inset of a gray hexagon mosaics and a basket weave carrara and thassos shower floor.
Photo: Darlene Halaby Photography
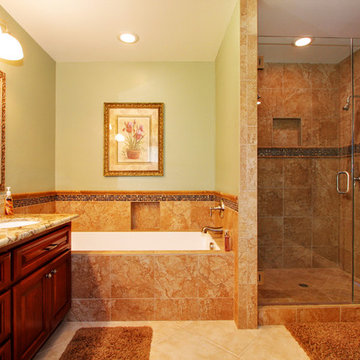
Alcove shower - traditional master brown tile and ceramic tile ceramic tile alcove shower idea in Orange County with a drop-in sink, recessed-panel cabinets, medium tone wood cabinets, granite countertops, green walls and an undermount tub
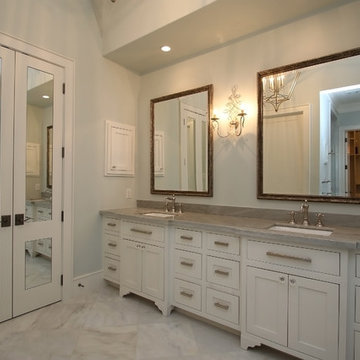
Inspiration for a large timeless master marble floor bathroom remodel in Houston with beaded inset cabinets, a drop-in sink, limestone countertops and an undermount tub
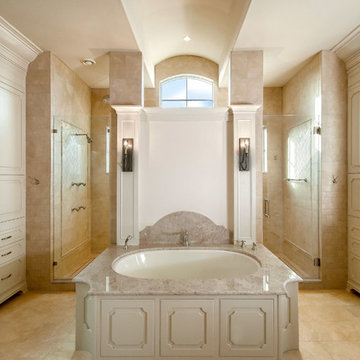
The master bath is highlighted by a large walk-in shower and island-type bath tub. An inset of arabesque tile creates interest.
Inspiration for a huge timeless master beige tile and stone tile travertine floor double shower remodel in Other with a drop-in sink, raised-panel cabinets, white cabinets, granite countertops, an undermount tub and white walls
Inspiration for a huge timeless master beige tile and stone tile travertine floor double shower remodel in Other with a drop-in sink, raised-panel cabinets, white cabinets, granite countertops, an undermount tub and white walls
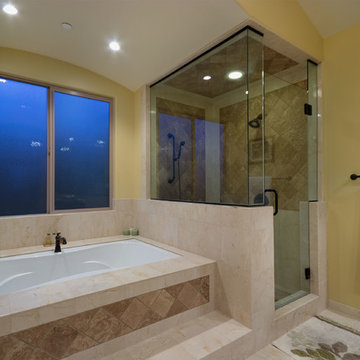
J Jorgensen - Architectural Photographer
Example of a small tuscan master beige tile and ceramic tile ceramic tile corner shower design in Los Angeles with a drop-in sink, recessed-panel cabinets, medium tone wood cabinets, granite countertops, an undermount tub, a two-piece toilet and beige walls
Example of a small tuscan master beige tile and ceramic tile ceramic tile corner shower design in Los Angeles with a drop-in sink, recessed-panel cabinets, medium tone wood cabinets, granite countertops, an undermount tub, a two-piece toilet and beige walls
Bath with an Undermount Tub and a Drop-In Sink Ideas
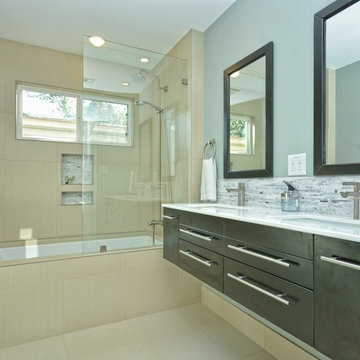
Bathroom by Austin Impressions
www.houzz.com/pro/austin-impressions/
Example of a mid-sized trendy tub/shower combo design in Austin with a drop-in sink, flat-panel cabinets, black cabinets and an undermount tub
Example of a mid-sized trendy tub/shower combo design in Austin with a drop-in sink, flat-panel cabinets, black cabinets and an undermount tub
1







