Bath with an Undermount Tub Ideas
Refine by:
Budget
Sort by:Popular Today
1 - 20 of 826 photos
Item 1 of 3

Example of a mid-sized transitional 3/4 white tile and subway tile mosaic tile floor and white floor bathroom design in Houston with flat-panel cabinets, medium tone wood cabinets, an undermount tub, a two-piece toilet, white walls, a vessel sink, quartzite countertops and white countertops
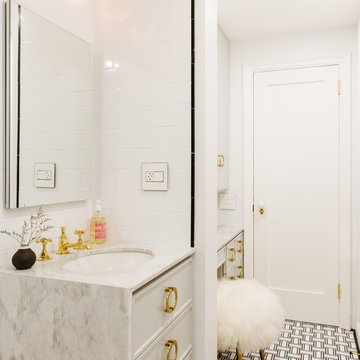
Example of a mid-sized danish 3/4 white tile and ceramic tile ceramic tile and black floor bathroom design in Tampa with recessed-panel cabinets, white cabinets, an undermount tub, marble countertops, a one-piece toilet, white walls and an undermount sink
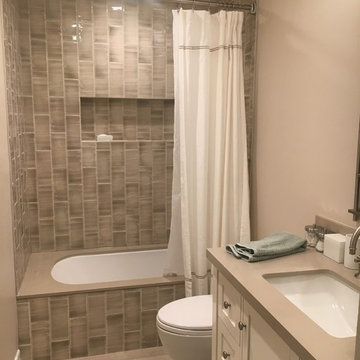
Culvery City Guest bath Remodel
Bathroom - small modern kids' gray tile and glass tile porcelain tile and gray floor bathroom idea in Los Angeles with shaker cabinets, beige cabinets, an undermount tub, a one-piece toilet, gray walls, an undermount sink and quartz countertops
Bathroom - small modern kids' gray tile and glass tile porcelain tile and gray floor bathroom idea in Los Angeles with shaker cabinets, beige cabinets, an undermount tub, a one-piece toilet, gray walls, an undermount sink and quartz countertops
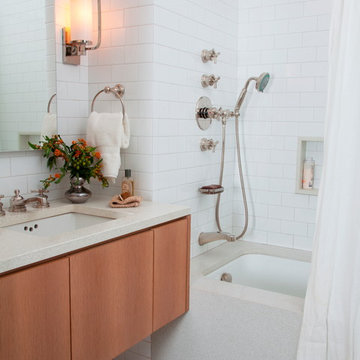
Boy's Bathroom. Custom sink vanity. Don Freeman Studio photography.
Small transitional white tile and ceramic tile mosaic tile floor bathroom photo in New York with flat-panel cabinets, medium tone wood cabinets, solid surface countertops, an undermount tub and white walls
Small transitional white tile and ceramic tile mosaic tile floor bathroom photo in New York with flat-panel cabinets, medium tone wood cabinets, solid surface countertops, an undermount tub and white walls
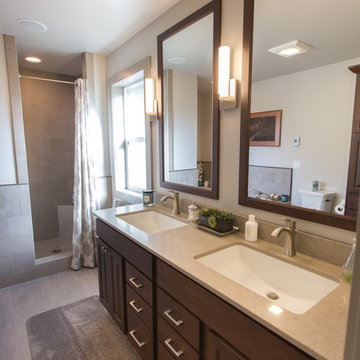
Mike Williams Photography
Inspiration for a mid-sized transitional master gray tile and porcelain tile porcelain tile and gray floor bathroom remodel in Other with raised-panel cabinets, dark wood cabinets, an undermount tub, gray walls, an undermount sink, quartz countertops and a two-piece toilet
Inspiration for a mid-sized transitional master gray tile and porcelain tile porcelain tile and gray floor bathroom remodel in Other with raised-panel cabinets, dark wood cabinets, an undermount tub, gray walls, an undermount sink, quartz countertops and a two-piece toilet
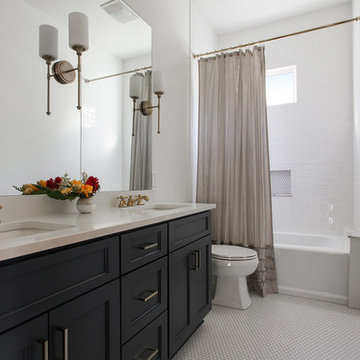
Example of a mid-sized transitional kids' white tile and ceramic tile ceramic tile and white floor bathroom design in New Orleans with shaker cabinets, blue cabinets, an undermount tub, a two-piece toilet, white walls, an undermount sink, quartz countertops and white countertops
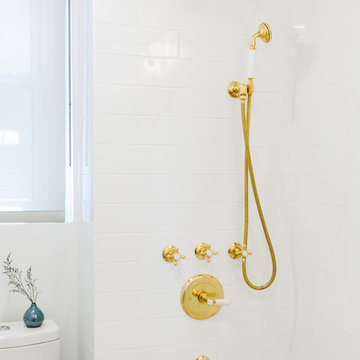
Inspiration for a mid-sized scandinavian 3/4 white tile and ceramic tile ceramic tile and black floor bathroom remodel in Tampa with recessed-panel cabinets, white cabinets, an undermount tub, a one-piece toilet, white walls, an undermount sink and marble countertops
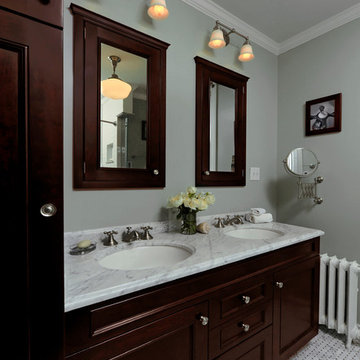
Chevy Chase, Maryland Traditional Bathroom
#JenniferGilmer
http://www.gilmerkitchens.com/
Photography by Bob Narod
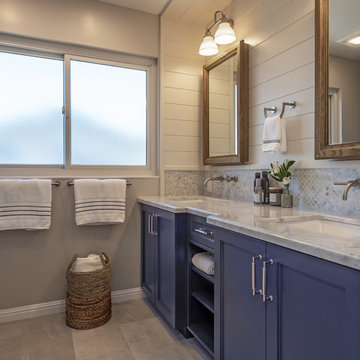
Example of a mid-sized transitional kids' gray tile and marble tile vinyl floor and gray floor bathroom design in San Francisco with shaker cabinets, blue cabinets, an undermount tub, a one-piece toilet, gray walls, an undermount sink, quartz countertops and white countertops

In a Brookline home, the upstairs hall bath is renovated to reflect the Parisian inspiration the homeowners loved. A black custom vanity and elegant stone countertop with wall-mounted fixtures is surrounded by mirrors on three walls. Graceful black and white marble tile, wainscoting on the walls, and marble tile in the shower are among the features. A lovely chandelier and black & white striped fabric complete the look of this guest bath.
Photography by Daniel Nystedt
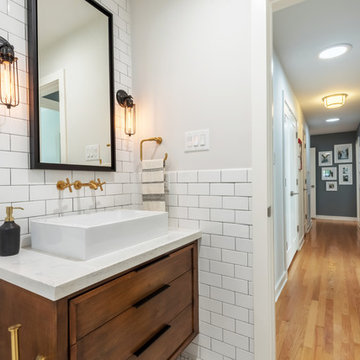
Bathroom - mid-sized transitional 3/4 white tile and subway tile mosaic tile floor and white floor bathroom idea in Houston with flat-panel cabinets, medium tone wood cabinets, an undermount tub, a two-piece toilet, white walls, a vessel sink, quartzite countertops and white countertops
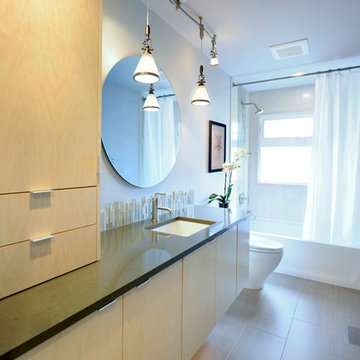
Featured in St. Louis At Home magazine. A 1970s ranch hall bath is made over as a contemporary spa retreat. Floating cabinets with under cabinet lighting, along with large porcelain floor tiles, make the room feel very spacious. Simple, clean lines and surfaces lend a minimalist feel to the room. A little whimsy is found in the "city skyline" glass tile back splash. The round mirror mimics a full moon shining above the city. Michael Jacob Photography
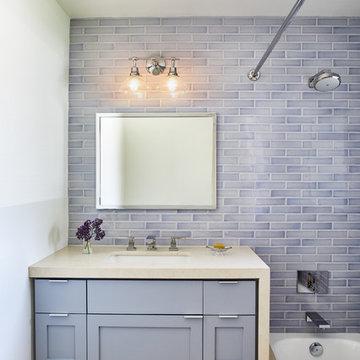
Guest Bathroom
Photo by Dan Arnold
Small transitional blue tile and ceramic tile light wood floor and beige floor bathroom photo in Los Angeles with shaker cabinets, blue cabinets, an undermount tub, a one-piece toilet, white walls, an undermount sink, quartz countertops and beige countertops
Small transitional blue tile and ceramic tile light wood floor and beige floor bathroom photo in Los Angeles with shaker cabinets, blue cabinets, an undermount tub, a one-piece toilet, white walls, an undermount sink, quartz countertops and beige countertops
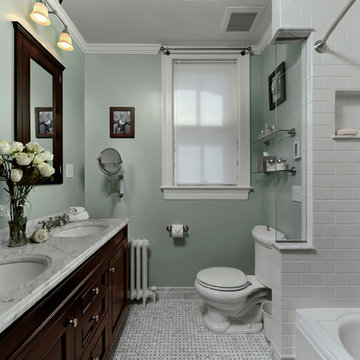
Chevy Chase, Maryland Traditional Bathroom
#JenniferGilmer
http://www.gilmerkitchens.com/
Photography by Bob Narod
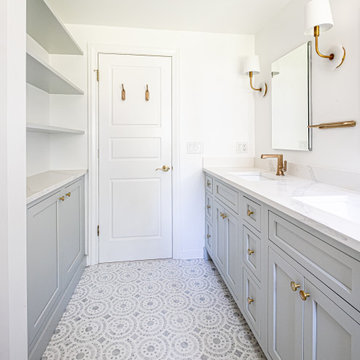
Kids bathroom with a double vanity, mother of pearl floral lights flank the medicine cabinets and the mosaic floor tile pulls in that pearly blue.
Photos by VLG Photography
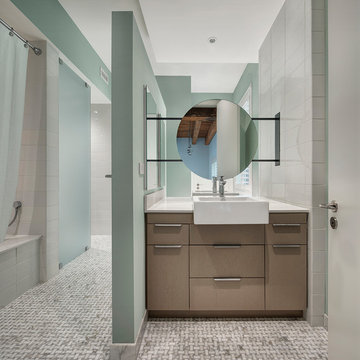
Darris Harris
Inspiration for a large modern kids' white tile and ceramic tile mosaic tile floor and white floor bathroom remodel in Chicago with flat-panel cabinets, medium tone wood cabinets, an undermount tub, a one-piece toilet, blue walls, a vessel sink and quartz countertops
Inspiration for a large modern kids' white tile and ceramic tile mosaic tile floor and white floor bathroom remodel in Chicago with flat-panel cabinets, medium tone wood cabinets, an undermount tub, a one-piece toilet, blue walls, a vessel sink and quartz countertops

This 6,000sf luxurious custom new construction 5-bedroom, 4-bath home combines elements of open-concept design with traditional, formal spaces, as well. Tall windows, large openings to the back yard, and clear views from room to room are abundant throughout. The 2-story entry boasts a gently curving stair, and a full view through openings to the glass-clad family room. The back stair is continuous from the basement to the finished 3rd floor / attic recreation room.
The interior is finished with the finest materials and detailing, with crown molding, coffered, tray and barrel vault ceilings, chair rail, arched openings, rounded corners, built-in niches and coves, wide halls, and 12' first floor ceilings with 10' second floor ceilings.
It sits at the end of a cul-de-sac in a wooded neighborhood, surrounded by old growth trees. The homeowners, who hail from Texas, believe that bigger is better, and this house was built to match their dreams. The brick - with stone and cast concrete accent elements - runs the full 3-stories of the home, on all sides. A paver driveway and covered patio are included, along with paver retaining wall carved into the hill, creating a secluded back yard play space for their young children.
Project photography by Kmieick Imagery.
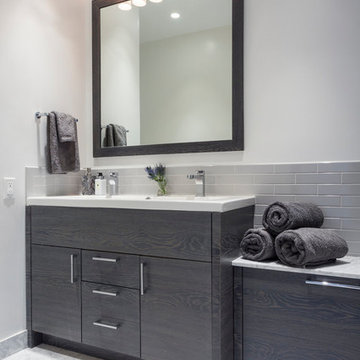
Project for: OPUS.AD
Mid-sized trendy kids' white tile and porcelain tile marble floor and white floor bathroom photo in New York with flat-panel cabinets, dark wood cabinets, an undermount tub, a one-piece toilet, white walls, a drop-in sink and marble countertops
Mid-sized trendy kids' white tile and porcelain tile marble floor and white floor bathroom photo in New York with flat-panel cabinets, dark wood cabinets, an undermount tub, a one-piece toilet, white walls, a drop-in sink and marble countertops
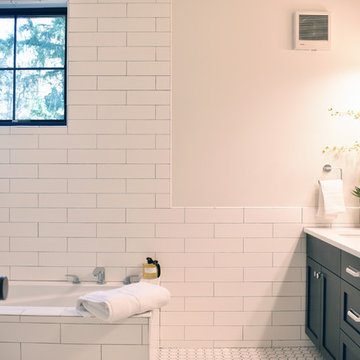
This 2,400 square foot contemporary farmhouse was designed by island architect Mark Olason and built by Clark as a spec home, and has the same level of unique, quality features found in all our custom residential work. The dramatic exterior features Hardie Panel siding, tight knot cedar trim, and sand finish concrete. The tight knot cedar is also used for the channel siding encasing the outdoor seating area. Inside, hardwood floors, durable tuftex carpet, and extensive tilework can be found throughout. Quartz countertops and Bertazzoni appliances complete the kitchen.
Bath with an Undermount Tub Ideas
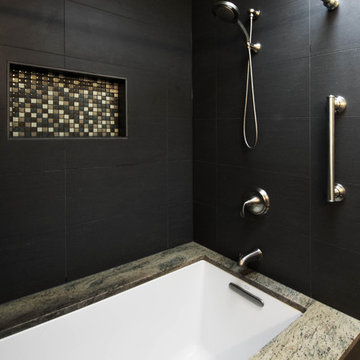
All design and construction by DESIGNfirst Builders of Itasca, Il.
Photography by Anne Klemmer.
Bathroom - mid-sized contemporary 3/4 black tile and porcelain tile bathroom idea in Chicago with an undermount tub
Bathroom - mid-sized contemporary 3/4 black tile and porcelain tile bathroom idea in Chicago with an undermount tub
1







