Wet Room Bath with an Undermount Tub Ideas
Refine by:
Budget
Sort by:Popular Today
1 - 20 of 651 photos
Item 1 of 3

A front on view of the master bathroom cabinet work. From here you can see the local symmetry of the vanities with semi-floating white quartz shelves for decor and towels on the right. At the toe kick of the cabinets is a heat register to take the edge off of cold feet on chilly mornings. Hardly visible below the custom-built casework housing the medicine cabinets are outlets for bathroom appliances. Hiding these elements helps maintain a modern and clean aesthetic.

Example of a transitional white tile medium tone wood floor, brown floor and single-sink wet room design in Atlanta with flat-panel cabinets, gray cabinets, an undermount tub, white walls, an undermount sink, white countertops and a floating vanity

Wet room - mid-sized contemporary master beige tile, gray tile and stone tile light wood floor wet room idea in Columbus with flat-panel cabinets, medium tone wood cabinets, an undermount tub, a two-piece toilet, white walls, a pedestal sink and granite countertops
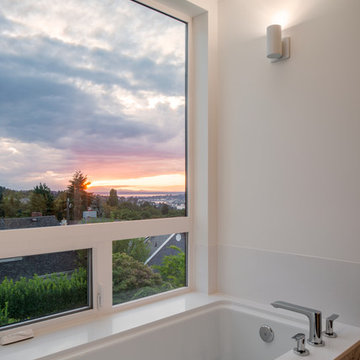
Large trendy master marble tile marble floor wet room photo in Seattle with flat-panel cabinets, light wood cabinets, an undermount tub, a one-piece toilet, white walls, an undermount sink, quartz countertops, a hinged shower door and white countertops

Eric Rorer
Mid-sized mid-century modern master medium tone wood floor and black floor bathroom photo in San Francisco with an undermount sink, flat-panel cabinets, an undermount tub, white walls, light wood cabinets and marble countertops
Mid-sized mid-century modern master medium tone wood floor and black floor bathroom photo in San Francisco with an undermount sink, flat-panel cabinets, an undermount tub, white walls, light wood cabinets and marble countertops

Master Bathroom
Wet room - mid-sized contemporary master limestone tile and gray tile white floor wet room idea in Chicago with flat-panel cabinets, medium tone wood cabinets, a wall-mount toilet, an undermount sink, solid surface countertops, a hinged shower door, white countertops and an undermount tub
Wet room - mid-sized contemporary master limestone tile and gray tile white floor wet room idea in Chicago with flat-panel cabinets, medium tone wood cabinets, a wall-mount toilet, an undermount sink, solid surface countertops, a hinged shower door, white countertops and an undermount tub
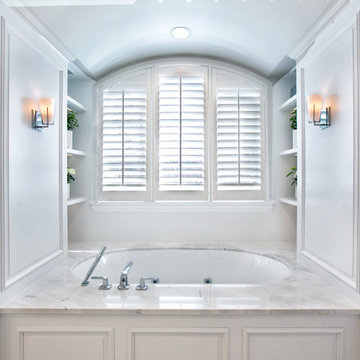
Client wanted us to create an elegant, luxurious master bathroom within an existing footprint, which didn't have much space to work with. Our designers and project managers were successfully able to deliver the WOW factor here - We knew the devil was going to be in the details here, so we spared no expense to make it the best it could be, with high end details and plumbing fixtures throughout and an extremely functional floorplan.
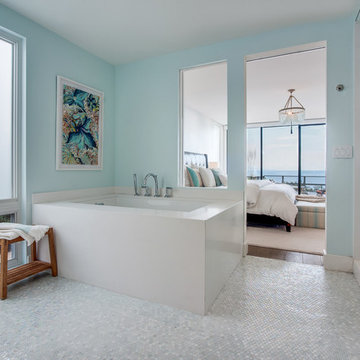
Example of a beach style master glass sheet and white tile wet room design in Los Angeles with flat-panel cabinets, light wood cabinets, blue walls, a drop-in sink, quartz countertops and an undermount tub
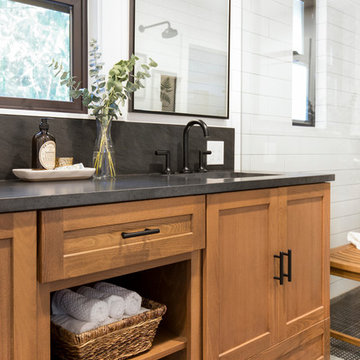
It’s always a blessing when your clients become friends - and that’s exactly what blossomed out of this two-phase remodel (along with three transformed spaces!). These clients were such a joy to work with and made what, at times, was a challenging job feel seamless. This project consisted of two phases, the first being a reconfiguration and update of their master bathroom, guest bathroom, and hallway closets, and the second a kitchen remodel.
In keeping with the style of the home, we decided to run with what we called “traditional with farmhouse charm” – warm wood tones, cement tile, traditional patterns, and you can’t forget the pops of color! The master bathroom airs on the masculine side with a mostly black, white, and wood color palette, while the powder room is very feminine with pastel colors.
When the bathroom projects were wrapped, it didn’t take long before we moved on to the kitchen. The kitchen already had a nice flow, so we didn’t need to move any plumbing or appliances. Instead, we just gave it the facelift it deserved! We wanted to continue the farmhouse charm and landed on a gorgeous terracotta and ceramic hand-painted tile for the backsplash, concrete look-alike quartz countertops, and two-toned cabinets while keeping the existing hardwood floors. We also removed some upper cabinets that blocked the view from the kitchen into the dining and living room area, resulting in a coveted open concept floor plan.
Our clients have always loved to entertain, but now with the remodel complete, they are hosting more than ever, enjoying every second they have in their home.
---
Project designed by interior design studio Kimberlee Marie Interiors. They serve the Seattle metro area including Seattle, Bellevue, Kirkland, Medina, Clyde Hill, and Hunts Point.
For more about Kimberlee Marie Interiors, see here: https://www.kimberleemarie.com/
To learn more about this project, see here
https://www.kimberleemarie.com/kirkland-remodel-1

Huge island style master ceramic tile, blue floor and single-sink wet room photo in Miami with gray cabinets, beige walls, an integrated sink, marble countertops, white countertops, a built-in vanity, a hinged shower door, an undermount tub, a one-piece toilet and recessed-panel cabinets
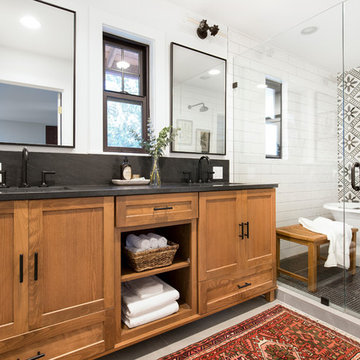
It’s always a blessing when your clients become friends - and that’s exactly what blossomed out of this two-phase remodel (along with three transformed spaces!). These clients were such a joy to work with and made what, at times, was a challenging job feel seamless. This project consisted of two phases, the first being a reconfiguration and update of their master bathroom, guest bathroom, and hallway closets, and the second a kitchen remodel.
In keeping with the style of the home, we decided to run with what we called “traditional with farmhouse charm” – warm wood tones, cement tile, traditional patterns, and you can’t forget the pops of color! The master bathroom airs on the masculine side with a mostly black, white, and wood color palette, while the powder room is very feminine with pastel colors.
When the bathroom projects were wrapped, it didn’t take long before we moved on to the kitchen. The kitchen already had a nice flow, so we didn’t need to move any plumbing or appliances. Instead, we just gave it the facelift it deserved! We wanted to continue the farmhouse charm and landed on a gorgeous terracotta and ceramic hand-painted tile for the backsplash, concrete look-alike quartz countertops, and two-toned cabinets while keeping the existing hardwood floors. We also removed some upper cabinets that blocked the view from the kitchen into the dining and living room area, resulting in a coveted open concept floor plan.
Our clients have always loved to entertain, but now with the remodel complete, they are hosting more than ever, enjoying every second they have in their home.
---
Project designed by interior design studio Kimberlee Marie Interiors. They serve the Seattle metro area including Seattle, Bellevue, Kirkland, Medina, Clyde Hill, and Hunts Point.
For more about Kimberlee Marie Interiors, see here: https://www.kimberleemarie.com/
To learn more about this project, see here
https://www.kimberleemarie.com/kirkland-remodel-1
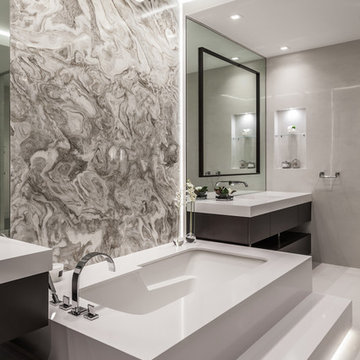
Photography by Emilio Collavino
Example of a large trendy master beige tile and ceramic tile cement tile floor and beige floor wet room design in Miami with flat-panel cabinets, dark wood cabinets, an undermount tub, a one-piece toilet, beige walls, an integrated sink and white countertops
Example of a large trendy master beige tile and ceramic tile cement tile floor and beige floor wet room design in Miami with flat-panel cabinets, dark wood cabinets, an undermount tub, a one-piece toilet, beige walls, an integrated sink and white countertops
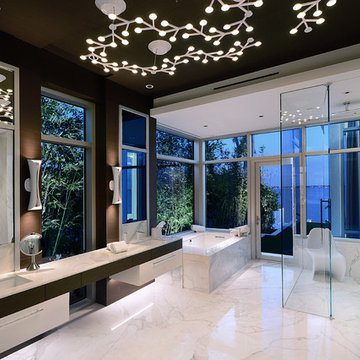
Wet room - contemporary master white tile white floor wet room idea in Miami with flat-panel cabinets, white cabinets, an undermount tub, brown walls, an undermount sink and a hinged shower door
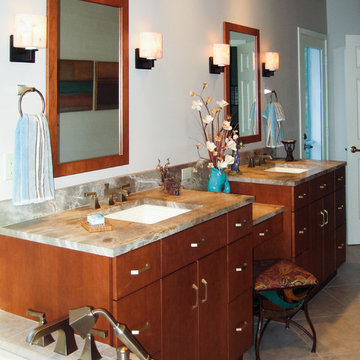
His and Her's vanities paired with a make-up table ensure that this bathroom meets everyone's needs and gives a more intimate feel to this generously proportioned bathroom.

Inspiration for a transitional master mosaic tile wood-look tile floor, brown floor and double-sink bathroom remodel in Dallas with recessed-panel cabinets, distressed cabinets, an undermount tub, white walls, an undermount sink, gray countertops and a built-in vanity
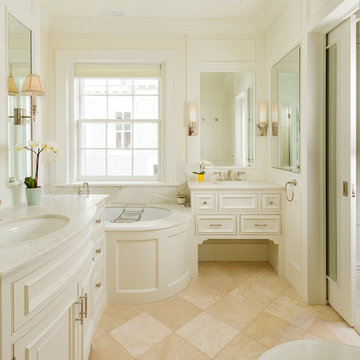
This bright and cheery cream and white bathroom features bow-front custom cabinets, unique paneling and built-in medicine cabinets. The extra-deep tub allows for in a serene space with a lovely view. The shower (hidden from view) doubles as a steam room.
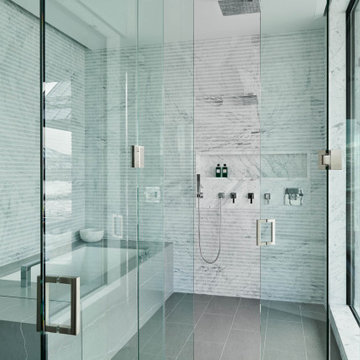
Trendy white tile gray floor wet room photo in Denver with an undermount tub, a hinged shower door and a niche
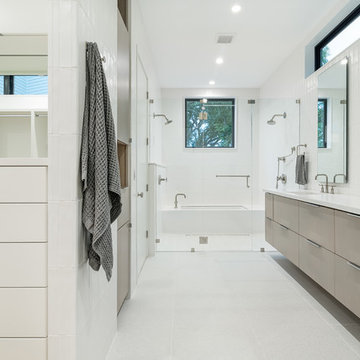
Wet room - large scandinavian master white tile white floor wet room idea in Austin with flat-panel cabinets, gray cabinets, white countertops, an undermount tub, a one-piece toilet, white walls, an undermount sink, a hinged shower door and quartz countertops
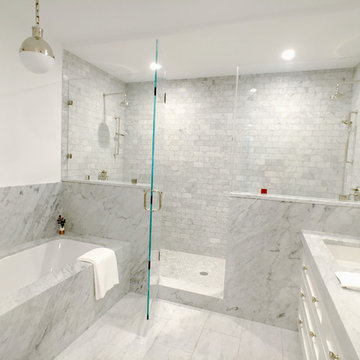
Inspiration for a large industrial master gray tile and stone tile wet room remodel in New York with recessed-panel cabinets, white cabinets, an undermount tub and marble countertops
Wet Room Bath with an Undermount Tub Ideas
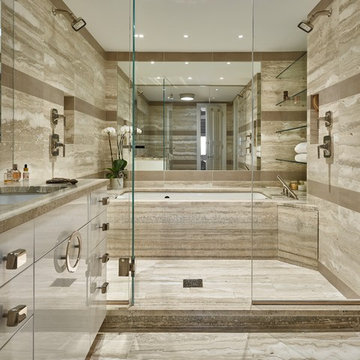
The existing 90 square foot galley kitchen was small and narrow, with limited storage and counterspace. By utilizing the hallway and master closet opposite, we expanded the kitchen across the hall, creating a 5’-6”x 2’-0”x 7’-0” niche for the Subzero refrigerator and under counter wine storage unit. The existing kitchen doorway was widened to unify the two spaces. Separating the tall elements from the original galley, the new design was able to provide uninterrupted counterspace and extra storage. Because of its proximity to the living area, the niche is also able to serve a dual role as an easily accessible bar with glass storage above when the client is entertaining.
Modern, high-gloss cabinetry was extended to the ceiling, replacing the existing traditional millwork and capitalizing on previously unused space. An existing breakfast nook with a view of the East River, which had been one of the client’s favorite features, was awkwardly placed and provided for tight and uncomfortable seating. We rebuilt the banquettes, pushing them back for easier access and incorporating hidden storage compartments into the seats.
1







