Bath with Beige Countertops Ideas
Refine by:
Budget
Sort by:Popular Today
81 - 100 of 358 photos
Item 1 of 3
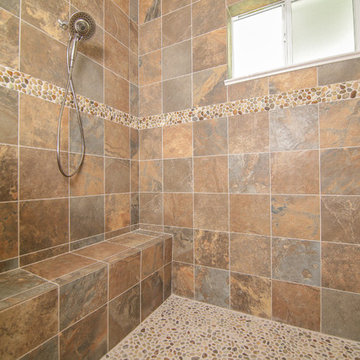
Example of a mid-sized transitional master brown tile and slate tile concrete floor and brown floor bathroom design in Miami with raised-panel cabinets, medium tone wood cabinets, brown walls, an undermount sink, granite countertops and beige countertops

Mid-sized mountain style beige tile and limestone tile concrete floor, gray floor and double-sink bathroom photo in Phoenix with raised-panel cabinets, brown cabinets, a two-piece toilet, white walls, a vessel sink, limestone countertops, beige countertops, a niche and a built-in vanity
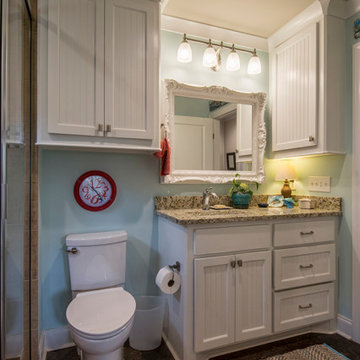
This is a cabin in the woods off the beaten path in rural Mississippi. It's owner has a refined, rustic style that appears throughout the home. The porches, many windows, great storage, open concept, tall ceilings, upscale finishes and comfortable yet stylish furnishings all contribute to the heightened livability of this space. It's just perfect for it's owner to get away from everything and relax in her own, custom tailored space.
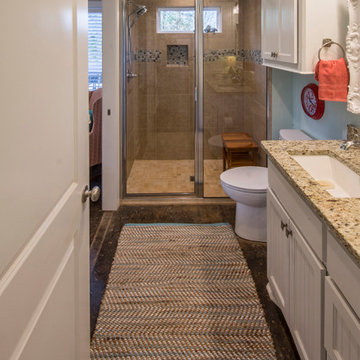
This is a cabin in the woods off the beaten path in rural Mississippi. It's owner has a refined, rustic style that appears throughout the home. The porches, many windows, great storage, open concept, tall ceilings, upscale finishes and comfortable yet stylish furnishings all contribute to the heightened livability of this space. It's just perfect for it's owner to get away from everything and relax in her own, custom tailored space.
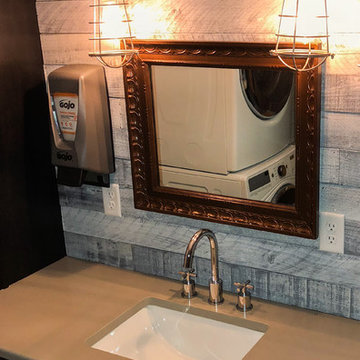
Practical yet stylish bathroom vanity space with undermount cut sink, industrial caged sconce lighting on either side of decorative framed mirror, and barn wood accent wall.
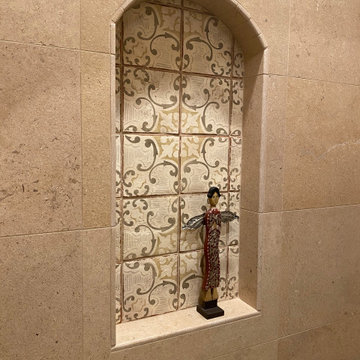
Mid-sized mountain style beige tile and limestone tile concrete floor, gray floor and double-sink bathroom photo in Phoenix with raised-panel cabinets, brown cabinets, a two-piece toilet, white walls, a vessel sink, limestone countertops, beige countertops, a niche and a built-in vanity
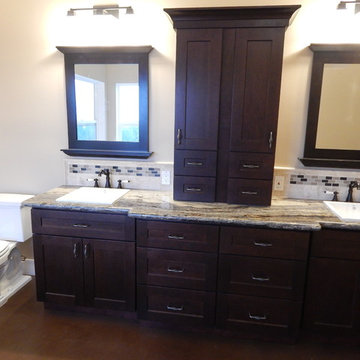
Example of a mid-sized arts and crafts 3/4 beige tile and ceramic tile concrete floor and beige floor bathroom design in Sacramento with recessed-panel cabinets, dark wood cabinets, a two-piece toilet, beige walls, a drop-in sink, quartz countertops and beige countertops
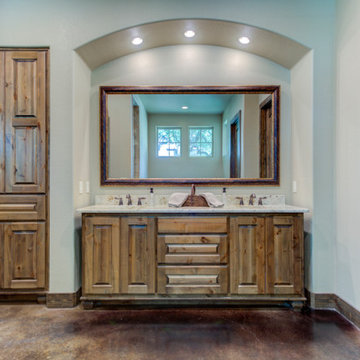
Inspiration for a mid-sized rustic master multicolored tile and porcelain tile concrete floor, black floor, double-sink, wood ceiling and wood wall bathroom remodel in Austin with raised-panel cabinets, dark wood cabinets, a two-piece toilet, beige walls, an undermount sink, granite countertops, a hinged shower door, beige countertops and a built-in vanity
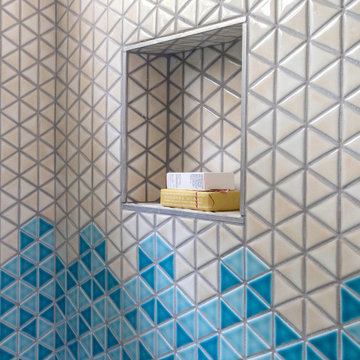
Example of a small eclectic 3/4 blue tile and ceramic tile concrete floor, gray floor and single-sink bathroom design in Los Angeles with flat-panel cabinets, light wood cabinets, a one-piece toilet, blue walls, wood countertops, beige countertops, a niche and a built-in vanity
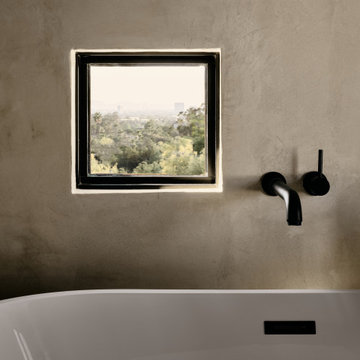
Photo by Dan Ryan Studio
1960s master concrete floor and double-sink bathroom photo in Phoenix with flat-panel cabinets, beige walls, an undermount sink, granite countertops, beige countertops and a floating vanity
1960s master concrete floor and double-sink bathroom photo in Phoenix with flat-panel cabinets, beige walls, an undermount sink, granite countertops, beige countertops and a floating vanity
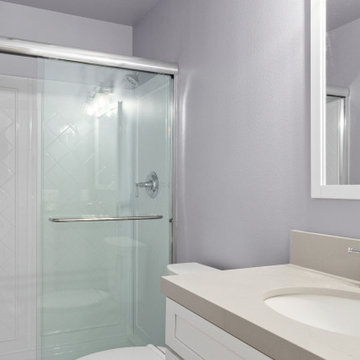
This Escondido area homeowner came to Specialty Home Improvement looking to build a living space for an aging relative. ADUs, also often known as “granny flats” or “in-law suites” are perfect for aging-in-place, short or long-term rentals, or for extra space on your property to increase the value of your home.
The Challenge: Design an Accessory Dwelling Unit (ADU) and living space for an elderly relative on a fixed budget. The space is needed to provide as much complete independence and privacy for the relative as possible. The ADU also needed to fit a specific area in the backyard that did not impede on the existing outdoor entertainment area or pool. Since the area of the build is located in a warmer area of San Diego’s North County, summertime power consumption and indoor temperature were a concern.
The Solution: For budget purposes, the shape of the unit was kept as a basic rectangle, since odd shapes and angles present challenges and additional costs to engineer and build. Since there was the possibility of guests or perhaps more than one person at a time using the ADU, the bathroom was given an independent entry. A closet was placed between the bathroom and the bedroom to help provide a sound buffer.
Floors were designed as polished concrete to help maintain a cooler ambient temperature during the summer months. Light colors on the cabinets, walls, and ceilings along with dual paned vinyl windows provide ample light, temperature control, and ventilation.
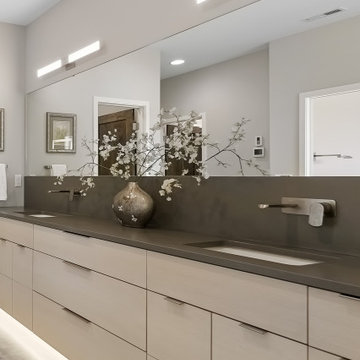
Example of a large mountain style master beige tile and porcelain tile concrete floor, beige floor and double-sink bathroom design in Minneapolis with flat-panel cabinets, beige cabinets, beige walls, an undermount sink, quartz countertops, beige countertops and a floating vanity
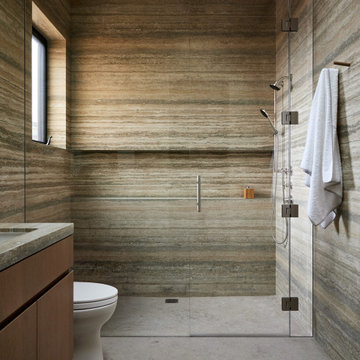
A new-construction, year-round vacation home was custom-built for a family to enjoy the natural beauty of West Marin, California. The home is sited on the beach, so understanding how to build on sand (instead of soil) and selecting the right materials that would withstand ongoing erosion from the ocean and salt air were both critical to the success of the project. Even in the most ideal circumstances climate can present challenges, but as this was a COVID-era project in a relatively remote location, we also faced supply chain issues and labor issues. Fortunately, we were able to draw on our decades of experience to identify solutions and work collaboratively with the geotechnical engineer, structural engineer, and subcontractors to ensure that everyone was aligned on the design vision and how we would achieve it. Our backgrounds as craftspeople and the project manager’s experience as an architect allowed our team to work in lockstep with the design team.
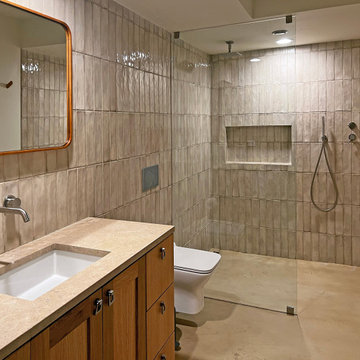
Continuous flooring and ceramic tile walls surround this full bath. The wet room layout and wall-mounted, dual flush toilet elevate the design.
Bathroom - large modern beige tile and ceramic tile concrete floor, beige floor and single-sink bathroom idea in Chicago with recessed-panel cabinets, medium tone wood cabinets, a wall-mount toilet, beige walls, an undermount sink, quartzite countertops, beige countertops, a niche and a built-in vanity
Bathroom - large modern beige tile and ceramic tile concrete floor, beige floor and single-sink bathroom idea in Chicago with recessed-panel cabinets, medium tone wood cabinets, a wall-mount toilet, beige walls, an undermount sink, quartzite countertops, beige countertops, a niche and a built-in vanity
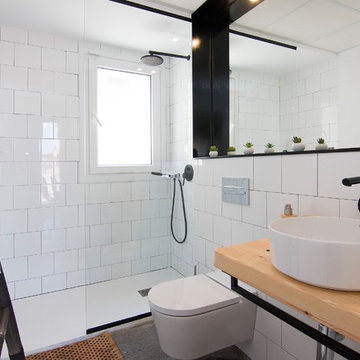
Bathroom - coastal 3/4 white tile concrete floor and gray floor bathroom idea in Madrid with a wall-mount toilet, white walls, a vessel sink, wood countertops and beige countertops
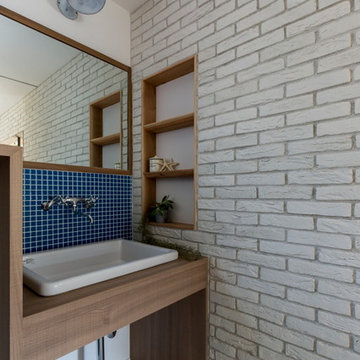
Mid-sized white tile and porcelain tile concrete floor and gray floor powder room photo in Kyoto with open cabinets, medium tone wood cabinets, a two-piece toilet, white walls, a vessel sink, laminate countertops and beige countertops
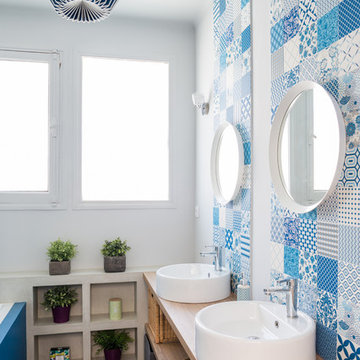
#Vue sur la salle de bain.
Conception & Réalisation : @Violaine Denis
Crédit photo : Antoine Heusse - Photo-h
Tuscan blue tile, white tile and cement tile concrete floor and gray floor bathroom photo in Toulouse with open cabinets, white walls, a vessel sink, wood countertops and beige countertops
Tuscan blue tile, white tile and cement tile concrete floor and gray floor bathroom photo in Toulouse with open cabinets, white walls, a vessel sink, wood countertops and beige countertops
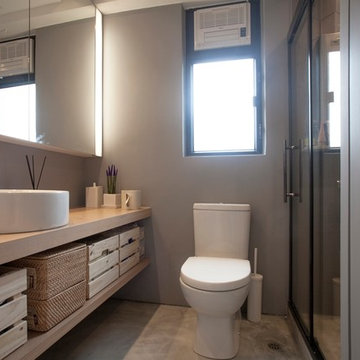
In-house @ Urban Design & Build
Bathroom
For further details:
www.urban-designbuild.hk
Corner shower - mid-sized modern 3/4 concrete floor corner shower idea in Hong Kong with light wood cabinets, a one-piece toilet, gray walls, a console sink, wood countertops and beige countertops
Corner shower - mid-sized modern 3/4 concrete floor corner shower idea in Hong Kong with light wood cabinets, a one-piece toilet, gray walls, a console sink, wood countertops and beige countertops
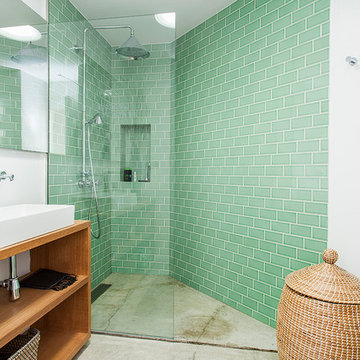
Luis Turrens -arquitecto-
Bathroom - contemporary green tile concrete floor and gray floor bathroom idea in Barcelona with open cabinets, medium tone wood cabinets, white walls, a vessel sink, wood countertops and beige countertops
Bathroom - contemporary green tile concrete floor and gray floor bathroom idea in Barcelona with open cabinets, medium tone wood cabinets, white walls, a vessel sink, wood countertops and beige countertops
Bath with Beige Countertops Ideas
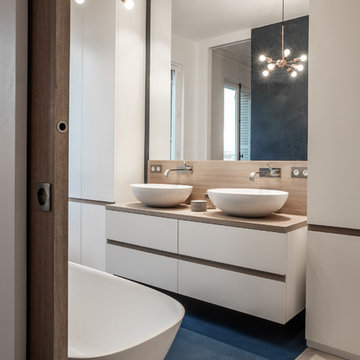
Stéphane Deroussent
Freestanding bathtub - large contemporary master concrete floor and blue floor freestanding bathtub idea in Paris with white cabinets, wood countertops, flat-panel cabinets, white walls, a vessel sink and beige countertops
Freestanding bathtub - large contemporary master concrete floor and blue floor freestanding bathtub idea in Paris with white cabinets, wood countertops, flat-panel cabinets, white walls, a vessel sink and beige countertops
5







