Sauna Bath with Beige Walls Ideas
Refine by:
Budget
Sort by:Popular Today
1 - 20 of 747 photos
Item 1 of 3
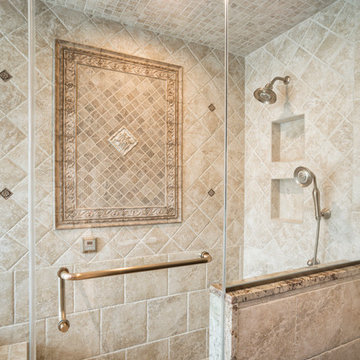
Josh Steffy
Bathroom - mid-sized traditional beige tile and porcelain tile porcelain tile bathroom idea in Philadelphia with an undermount sink, raised-panel cabinets, medium tone wood cabinets, granite countertops, a two-piece toilet and beige walls
Bathroom - mid-sized traditional beige tile and porcelain tile porcelain tile bathroom idea in Philadelphia with an undermount sink, raised-panel cabinets, medium tone wood cabinets, granite countertops, a two-piece toilet and beige walls
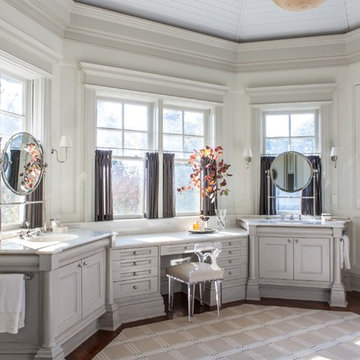
Angie Seckinger Photography
Example of a classic medium tone wood floor bathroom design in DC Metro with beaded inset cabinets, gray cabinets, beige walls, an undermount sink and marble countertops
Example of a classic medium tone wood floor bathroom design in DC Metro with beaded inset cabinets, gray cabinets, beige walls, an undermount sink and marble countertops
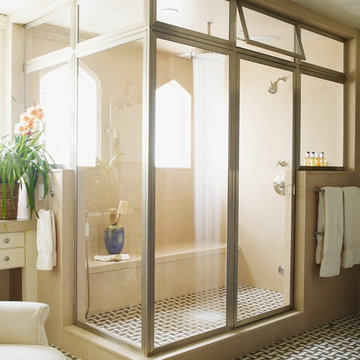
Designer: Peter Dunham Design
Large elegant porcelain tile bathroom photo in Los Angeles with flat-panel cabinets, white cabinets and beige walls
Large elegant porcelain tile bathroom photo in Los Angeles with flat-panel cabinets, white cabinets and beige walls
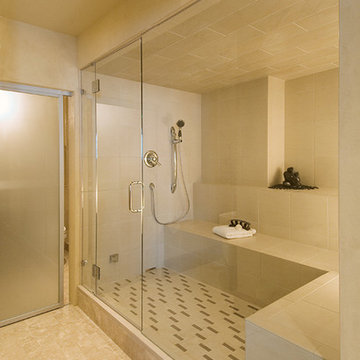
Finding space to incorporate an in-home, private spa is absolute luxury! This space features a dry sauna, wet sauna, fireplace, water feature, mini bar, lounge area, treadmill area, shower/changing area and laundry room!
Photos by Sunshine Divis

Luxuriously finished bath with steam shower and modern finishes is the perfect place to relax and pamper yourself.
Example of a large trendy black tile and stone tile slate floor and brown floor bathroom design in Denver with flat-panel cabinets, medium tone wood cabinets, a one-piece toilet, beige walls, concrete countertops, a drop-in sink and a hinged shower door
Example of a large trendy black tile and stone tile slate floor and brown floor bathroom design in Denver with flat-panel cabinets, medium tone wood cabinets, a one-piece toilet, beige walls, concrete countertops, a drop-in sink and a hinged shower door
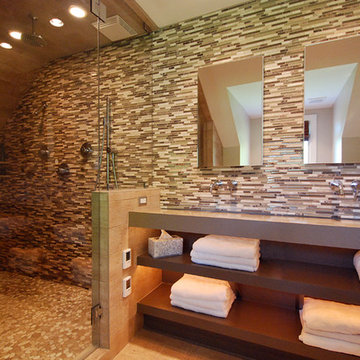
The continuous glass and stone tile in this master bath is used seamlessly across the long wall creating the illusion of a much larger space. Open, floating wood shelves below the vanity mimic the sinks simplicity with concealed lighting. Photos by NSPJ Architects / Cathy Kudelko
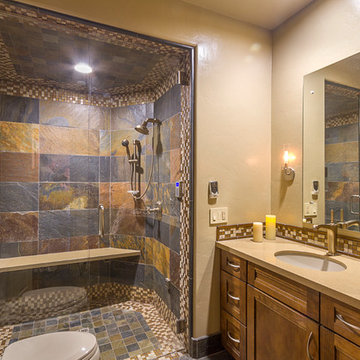
Photographer: Jeffrey Volker
Small minimalist multicolored tile and stone tile slate floor sauna photo in Phoenix with an undermount sink, recessed-panel cabinets, medium tone wood cabinets, quartz countertops, a two-piece toilet and beige walls
Small minimalist multicolored tile and stone tile slate floor sauna photo in Phoenix with an undermount sink, recessed-panel cabinets, medium tone wood cabinets, quartz countertops, a two-piece toilet and beige walls
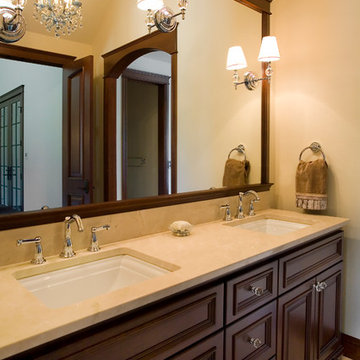
Emerald Bay Photography
Working closely with the builder, Scott Wilcox Construction, and the home owners, Patty selected and designed interior finishes for this custom home which features Hammerton Light Fixtures, cherry cabinets, and fine stone and marble throughout.
She also assisted in selection of furnishings, area rugs, window treatments, bedding, and many other aspects of this custom home.
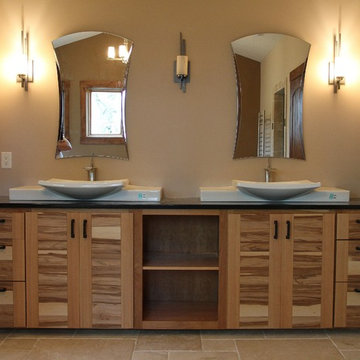
The grain pattern and color variation in this beautiful vanity is achieved by combining Cherry and Red Gum. Mixing wood species is a great way to achieve a custom look!
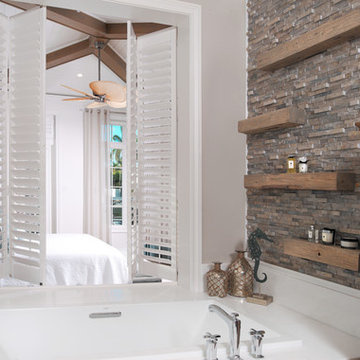
Vein-cut limestone from Ruben Sorhegui accents the shower and a white vein-cut travertine covers the main floor of the bath.
Huge beach style gray tile and stone tile travertine floor bathroom photo in Miami with flat-panel cabinets, white cabinets, beige walls, a vessel sink and granite countertops
Huge beach style gray tile and stone tile travertine floor bathroom photo in Miami with flat-panel cabinets, white cabinets, beige walls, a vessel sink and granite countertops
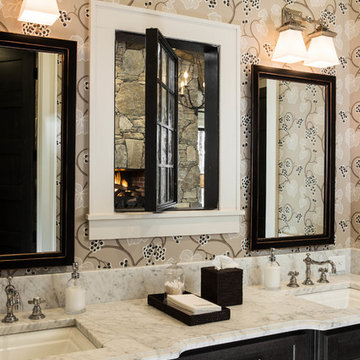
In the master bath, with the pivoting window slightly open, showing the master bedroom fireplace. Marble tops the dual sink vanity that sits on a black base.
Scott Moore Photography
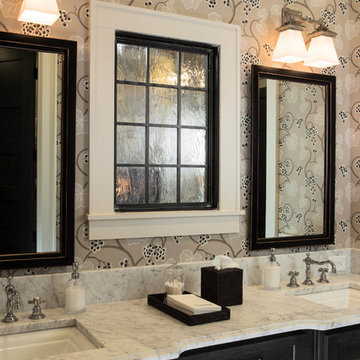
In the master bath, with the revolving window closed.
Scott Moore Photography
Large transitional brown tile and stone tile travertine floor sauna photo in Atlanta with a drop-in sink, recessed-panel cabinets, black cabinets, marble countertops, a one-piece toilet and beige walls
Large transitional brown tile and stone tile travertine floor sauna photo in Atlanta with a drop-in sink, recessed-panel cabinets, black cabinets, marble countertops, a one-piece toilet and beige walls
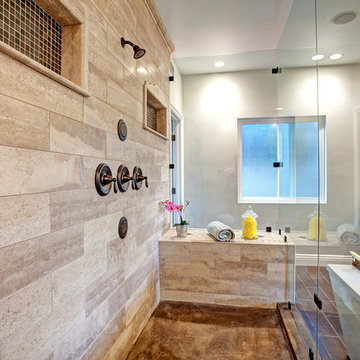
Bathroom - large traditional beige tile bathroom idea in Orange County with a vessel sink, flat-panel cabinets, dark wood cabinets and beige walls
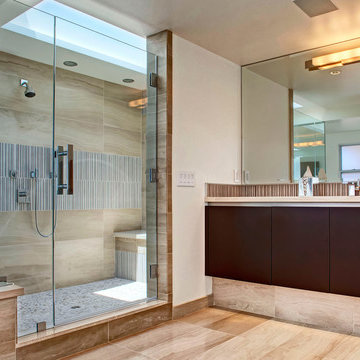
Designed By: Sarah Buehlman
Marc and Mandy Maister were clients and fans of Cantoni before they purchased this harbor home on Balboa Island. The South African natives originally met designer Sarah Buehlman and Cantoni’s Founder and CEO Michael Wilkov at a storewide sale, and quickly established a relationship as they bought furnishings for their primary residence in Newport Beach.
So, when the couple decided to invest in this gorgeous second home, in one of the ritziest enclaves in North America, they sought Sarah’s help in transforming the outdated 1960’s residence into a modern marvel. “It’s now the ultimate beach house,” says Sarah, “and finished in Cantoni from top to bottom—including new custom cabinetry installed throughout.”
But let’s back up. This project began when Mandy contacted Sarah in the midst of the remodel process (in December 2010), asking if she could come take a look and help with the overall design.
“The plans were being drawn up with an architect, and they opted not to move anything major. Instead, they updated everything—as in the small carpeted staircase that became a gorgeous glass and metal sculpture,” Sarah explains. She took photographs and measurements, and then set to work creating the scaled renderings. “Marc and Mandy were drawn to the One and Only Collection. It features a high-gloss brown and white color scheme which served as inspiration for the project,” says Sarah.
Primary pieces in the expansive living area include the Mondrian leather sectional, the Involution sculpture, and a pair of Vladimir Kagan Corkscrew swivel chairs. The Maisters needed a place to house all their electronics but didn’t want a typical entertainment center. The One and Only buffet was actually modified by our skilled shop technicians, in our distribution center, so it could accommodate all the couple’s media equipment. “These artisans are another one of our hidden strengths—in addition to the design tools, inventory and extensive resources we have to get a job done,” adds Sarah. Marc and Mandy also fell in love with the exotic Makassar ebony wood in the Ritz Collection, which Sarah combined in the master bedroom with the Ravenna double chaise to provide an extra place to sit and enjoy the beautiful harbor views.
Beyond new furnishings, the Maisters also decided to completely redo their kitchen. And though Marc and Mandy did not have a chance to actually see our kitchen displays, having worked with Sarah over the years, they had immense trust in our commitment to craftsmanship and quality. In fact, they opted for new cabinetry in four bathrooms as well as the laundry room based on our 3D renderings and lacquer samples alone—without ever opening a drawer. “Their trust in my expertise and Cantoni’s reputation were a major deciding factor,” says Sarah.
This plush second home, complete with a private boat dock right out back, counts as one of Sarah’s proudest accomplishments. “These long-time clients are great. They love Cantoni and appreciate high quality Italian furnishings in particular. The home is so gorgeous that once you are inside and open the Nano doors, you simply don’t want to leave.” The job took almost two years to complete, but everyone seems quite happy with the results, proving that large or small—and in cases necessitating a quick turnaround or execution of a long-term vision—Cantoni has the resources to come through for all clients.
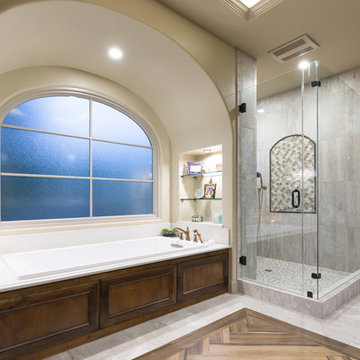
Christopher Davison, AIA
Example of a large transitional white tile and porcelain tile porcelain tile bathroom design in Austin with medium tone wood cabinets, beige walls, an undermount sink, quartz countertops and recessed-panel cabinets
Example of a large transitional white tile and porcelain tile porcelain tile bathroom design in Austin with medium tone wood cabinets, beige walls, an undermount sink, quartz countertops and recessed-panel cabinets
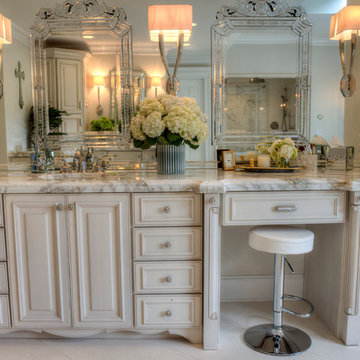
Her vanity features a makeup area and pullouts for storage. The Venetian mirrors are hung on a mirrored wall. Vanity details add a touch of sophistication.This elegant bath remodel features a floating central whirlpool surrounded by Calacatta marble, with a sky light above. Crystal sconces mounted on mirrored panels, polished nickel fixtures and mosaic marble add elegance. A generous walk-in shower and his & hers vanities complete the room setting. Photography by Med Dement
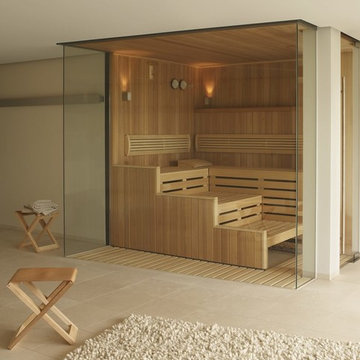
Klafs Premium
Sauna - large modern travertine floor and beige floor sauna idea in Austin with beige walls
Sauna - large modern travertine floor and beige floor sauna idea in Austin with beige walls
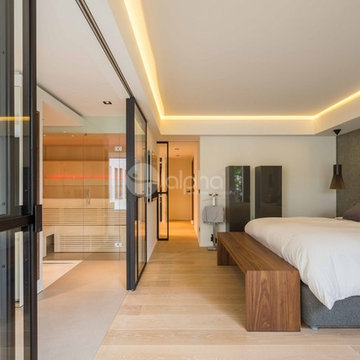
Ambient Elements creates conscious designs for innovative spaces by combining superior craftsmanship, advanced engineering and unique concepts while providing the ultimate wellness experience. We design and build saunas, infrared saunas, steam rooms, hammams, cryo chambers, salt rooms, snow rooms and many other hyperthermic conditioning modalities.
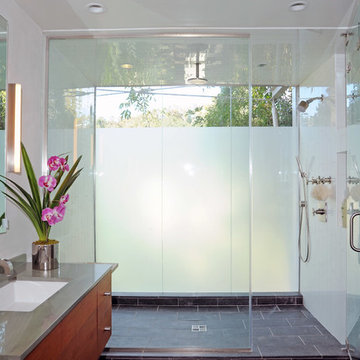
LePair Morey Studio
Inspiration for a mid-sized 1960s white tile slate floor sauna remodel in Los Angeles with an undermount sink, flat-panel cabinets, medium tone wood cabinets, quartzite countertops and beige walls
Inspiration for a mid-sized 1960s white tile slate floor sauna remodel in Los Angeles with an undermount sink, flat-panel cabinets, medium tone wood cabinets, quartzite countertops and beige walls
Sauna Bath with Beige Walls Ideas
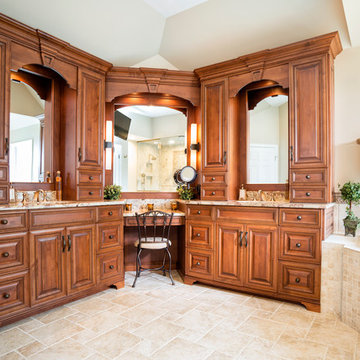
Bathroom - large mediterranean beige tile and porcelain tile porcelain tile bathroom idea in Philadelphia with an undermount sink, furniture-like cabinets, medium tone wood cabinets, granite countertops, a two-piece toilet and beige walls
1







