Bath with Blue Walls Ideas
Refine by:
Budget
Sort by:Popular Today
21 - 40 of 148 photos
Item 1 of 3
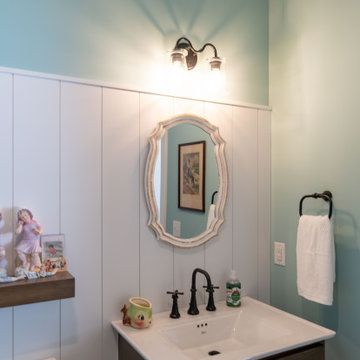
Powder room - cottage shiplap wall powder room idea in Columbus with recessed-panel cabinets, dark wood cabinets, a two-piece toilet, blue walls, an integrated sink, white countertops and a built-in vanity
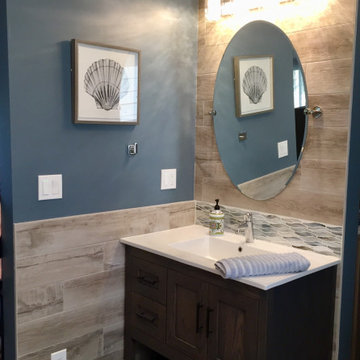
Example of a beach style blue tile ceramic tile and shiplap wall doorless shower design in San Francisco with blue walls and a hinged shower door
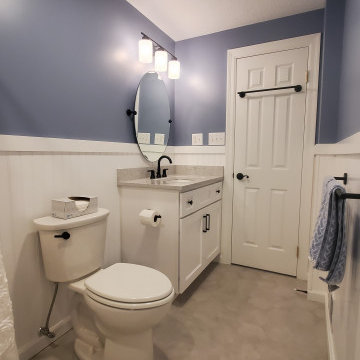
This small bathroom was brightened up with all new finishes!
Example of a small classic white tile and ceramic tile ceramic tile, gray floor, single-sink and shiplap wall bathroom design in Other with shaker cabinets, white cabinets, a one-piece toilet, blue walls, an undermount sink, quartz countertops, gray countertops and a built-in vanity
Example of a small classic white tile and ceramic tile ceramic tile, gray floor, single-sink and shiplap wall bathroom design in Other with shaker cabinets, white cabinets, a one-piece toilet, blue walls, an undermount sink, quartz countertops, gray countertops and a built-in vanity

With expansive fields and beautiful farmland surrounding it, this historic farmhouse celebrates these views with floor-to-ceiling windows from the kitchen and sitting area. Originally constructed in the late 1700’s, the main house is connected to the barn by a new addition, housing a master bedroom suite and new two-car garage with carriage doors. We kept and restored all of the home’s existing historic single-pane windows, which complement its historic character. On the exterior, a combination of shingles and clapboard siding were continued from the barn and through the new addition.

Small beach style 3/4 single-sink, shiplap ceiling and shiplap wall alcove shower photo in Santa Barbara with white cabinets, blue walls and marble countertops
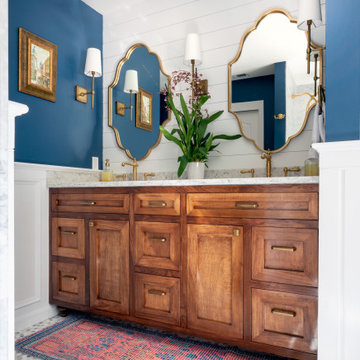
Bathroom - traditional mosaic tile floor, gray floor, double-sink, shiplap wall and wainscoting bathroom idea in Bridgeport with shaker cabinets, medium tone wood cabinets, blue walls, an undermount sink, white countertops and a built-in vanity
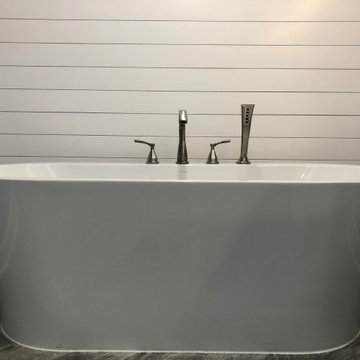
This master bathroom is elegant with a modern farmhouse touch. It has every element of luxury and relaxation a master bathroom needs, without losing that warm and cozy feeling. The freestanding tub makes this bathroom a haven for relaxation. The large shower and double vanity are prefect compliments to create a beautiful and functional space.
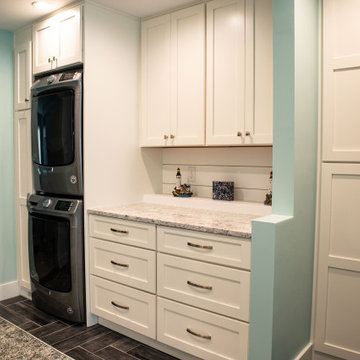
Bathroom - large coastal master ceramic tile, brown floor, double-sink and shiplap wall bathroom idea in Other with blue walls and gray countertops
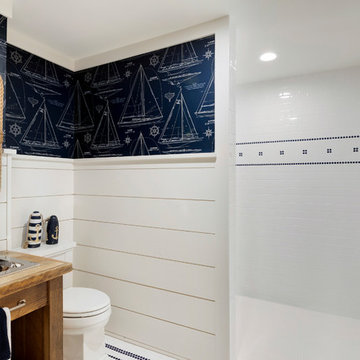
Spacecrafting Photography
Inspiration for a large coastal subway tile single-sink and shiplap wall walk-in shower remodel in Minneapolis with blue walls, wood countertops and a freestanding vanity
Inspiration for a large coastal subway tile single-sink and shiplap wall walk-in shower remodel in Minneapolis with blue walls, wood countertops and a freestanding vanity
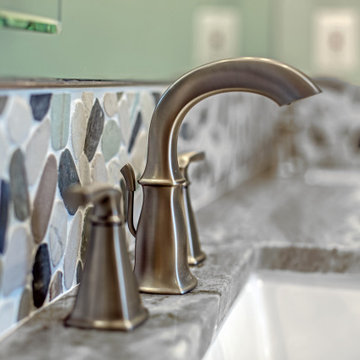
Soak and relax in the comfy tub, or tickle your toes on the pebble stone walk-in shower floor. Clean lines of the shiplap accent wall add a country touch while complimenting the vertical grain "quarter sawn oak" vanity. Warmly elegant Fantasy Brown marble "tops" it off!

Small beach style shiplap wall powder room photo in Nashville with blue walls, wood countertops, a floating vanity, dark wood cabinets and a vessel sink
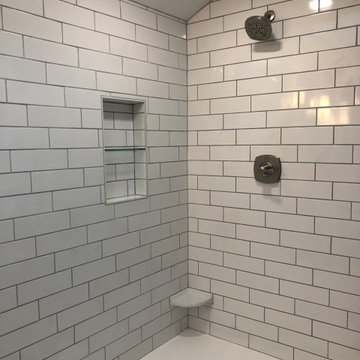
This master bathroom is elegant with a modern farmhouse touch. It has every element of luxury and relaxation a master bathroom needs, without losing that warm and cozy feeling. The freestanding tub makes this bathroom a haven for relaxation. The large shower and double vanity are prefect compliments to create a beautiful and functional space.

Download our free ebook, Creating the Ideal Kitchen. DOWNLOAD NOW
The homeowners came to us looking to update the kitchen in their historic 1897 home. The home had gone through an extensive renovation several years earlier that added a master bedroom suite and updates to the front façade. The kitchen however was not part of that update and a prior 1990’s update had left much to be desired. The client is an avid cook, and it was just not very functional for the family.
The original kitchen was very choppy and included a large eat in area that took up more than its fair share of the space. On the wish list was a place where the family could comfortably congregate, that was easy and to cook in, that feels lived in and in check with the rest of the home’s décor. They also wanted a space that was not cluttered and dark – a happy, light and airy room. A small powder room off the space also needed some attention so we set out to include that in the remodel as well.
See that arch in the neighboring dining room? The homeowner really wanted to make the opening to the dining room an arch to match, so we incorporated that into the design.
Another unfortunate eyesore was the state of the ceiling and soffits. Turns out it was just a series of shortcuts from the prior renovation, and we were surprised and delighted that we were easily able to flatten out almost the entire ceiling with a couple of little reworks.
Other changes we made were to add new windows that were appropriate to the new design, which included moving the sink window over slightly to give the work zone more breathing room. We also adjusted the height of the windows in what was previously the eat-in area that were too low for a countertop to work. We tried to keep an old island in the plan since it was a well-loved vintage find, but the tradeoff for the function of the new island was not worth it in the end. We hope the old found a new home, perhaps as a potting table.
Designed by: Susan Klimala, CKD, CBD
Photography by: Michael Kaskel
For more information on kitchen and bath design ideas go to: www.kitchenstudio-ge.com

Both the master bath and the guest bath were in dire need of a remodel. The guest bath was a much simpler project, basically replacing what was there in the same location with upgraded cabinets, tile, fittings fixtures and lighting. The most dramatic feature is the patterned floor tile and the navy blue painted ship lap wall behind the vanity.
The master was another project. First, we enlarged the bathroom and an adjacent closet by straightening out the walls across the entire length of the bedroom. This gave us the space to create a lovely bathroom complete with a double bowl sink, medicine cabinet, wash let toilet and a beautiful shower.

Example of a small beach style light wood floor and shiplap wall powder room design in Seattle with recessed-panel cabinets, white cabinets, a two-piece toilet, blue walls, a drop-in sink, quartzite countertops, white countertops and a freestanding vanity
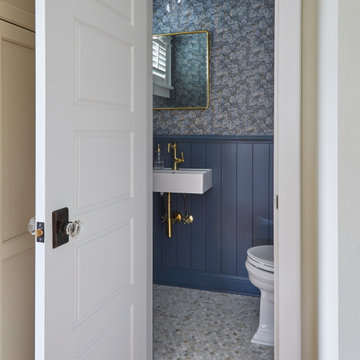
Download our free ebook, Creating the Ideal Kitchen. DOWNLOAD NOW
The homeowners came to us looking to update the kitchen in their historic 1897 home. The home had gone through an extensive renovation several years earlier that added a master bedroom suite and updates to the front façade. The kitchen however was not part of that update and a prior 1990’s update had left much to be desired. The client is an avid cook, and it was just not very functional for the family.
The original kitchen was very choppy and included a large eat in area that took up more than its fair share of the space. On the wish list was a place where the family could comfortably congregate, that was easy and to cook in, that feels lived in and in check with the rest of the home’s décor. They also wanted a space that was not cluttered and dark – a happy, light and airy room. A small powder room off the space also needed some attention so we set out to include that in the remodel as well.
See that arch in the neighboring dining room? The homeowner really wanted to make the opening to the dining room an arch to match, so we incorporated that into the design.
Another unfortunate eyesore was the state of the ceiling and soffits. Turns out it was just a series of shortcuts from the prior renovation, and we were surprised and delighted that we were easily able to flatten out almost the entire ceiling with a couple of little reworks.
Other changes we made were to add new windows that were appropriate to the new design, which included moving the sink window over slightly to give the work zone more breathing room. We also adjusted the height of the windows in what was previously the eat-in area that were too low for a countertop to work. We tried to keep an old island in the plan since it was a well-loved vintage find, but the tradeoff for the function of the new island was not worth it in the end. We hope the old found a new home, perhaps as a potting table.
Designed by: Susan Klimala, CKD, CBD
Photography by: Michael Kaskel
For more information on kitchen and bath design ideas go to: www.kitchenstudio-ge.com
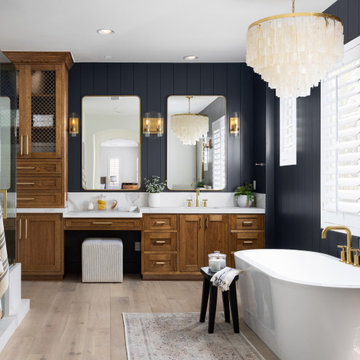
Example of a beach style master light wood floor, beige floor, single-sink and shiplap wall freestanding bathtub design in Orange County with a built-in vanity, medium tone wood cabinets, blue walls, an undermount sink and white countertops

This sharp looking, contemporary kids bathroom has a double vanity with shaker style doors, Kohler undermount sinks, black Kallista sink fixtures and matching black accessories, lighting fixtures, hardware, and vanity mirror frames. The painted pattern tile matches all three colors in the bathroom (powder blue, black and white).
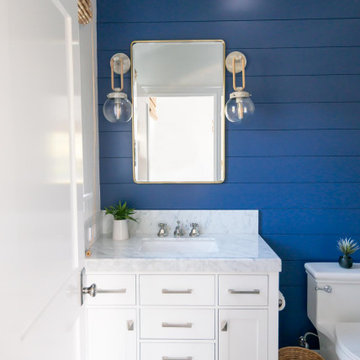
Example of a small beach style 3/4 single-sink, shiplap ceiling and shiplap wall alcove shower design in Santa Barbara with white cabinets, blue walls and marble countertops
Bath with Blue Walls Ideas

This sharp looking, contemporary kids bathroom has a double vanity with shaker style doors, Kohler undermount sinks, black Kallista sink fixtures and matching black accessories, lighting fixtures, hardware, and vanity mirror frames. The painted pattern tile matches all three colors in the bathroom (powder blue, black and white).
2







