Bath with Brown Cabinets and Marble Countertops Ideas
Refine by:
Budget
Sort by:Popular Today
121 - 140 of 3,791 photos
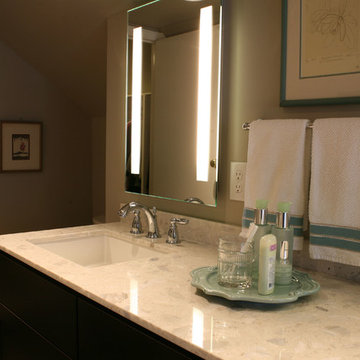
Originally built in the 1950's this Cape Cod style home needed a space more useful in the upstairs attic. Our mission was to create an appealing master bathroom from an unfinished attic space that is 6’ x 14’ long. The newly renovated bathroom features Dura Supreme cabinetry, double bowl sink, back lit LED mirrors, a built-in linen cabinet, and additional storage for laundry baskets. The angled ceiling draws your eye down to the glass shower creating a seamlessly transition into the shower area. With the shower not having a threshold it creates visual interest exposing the window and the floor and wall tile. Not only is the space now functional for the homeowners but it offers a classic yet sophisticated design style!!
Interested in speaking with a Capozzi designer today? Visit our website today to request a consultation!!!
https://capozzidesigngroup.com
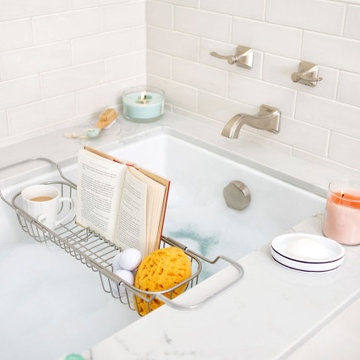
Our Pasadena studio gave this bathroom a re-fresh so that our clients could relax and rejuvenate in its serene design language. The white and taupe color palette with hints of pale green creates a calming ambience, and the large tub is ideal for unwinding in and has a tub deck for scented candles and toiletries. A wall-mounted custom vanity offers ample storage and is complemented with a custom mirror. The contemporary flooring looks beautiful and serves a functional purpose, too, as it is slip-resistant.
---
Project designed by Pasadena interior design studio Soul Interiors Design. They serve Pasadena, San Marino, La Cañada Flintridge, Sierra Madre, Altadena, and surrounding areas.
---
For more about Soul Interiors Design, click here: https://www.soulinteriorsdesign.com/
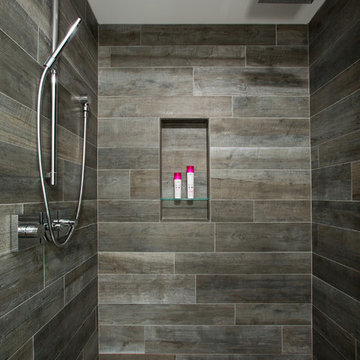
Faux wood shower tile and a shimmering metal tile floor give this modern master bath shower room (with rain shower) a calming, spa-like feel.
Architect Erin May, Photographer Greg Hadley.
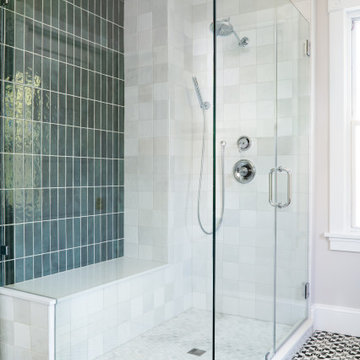
Large transitional master green tile and ceramic tile ceramic tile, gray floor and double-sink bathroom photo in Baltimore with recessed-panel cabinets, brown cabinets, a two-piece toilet, white walls, an integrated sink, marble countertops, a hinged shower door, white countertops and a freestanding vanity

Gardner/Fox designed and updated this home's master and third-floor bath, as well as the master bedroom. The first step in this renovation was enlarging the master bathroom by 25 sq. ft., which allowed us to expand the shower and incorporate a new double vanity. Updates to the master bedroom include installing a space-saving sliding barn door and custom built-in storage (in place of the existing traditional closets. These space-saving built-ins are easily organized and connected by a window bench seat. In the third floor bath, we updated the room's finishes and removed a tub to make room for a new shower and sauna.
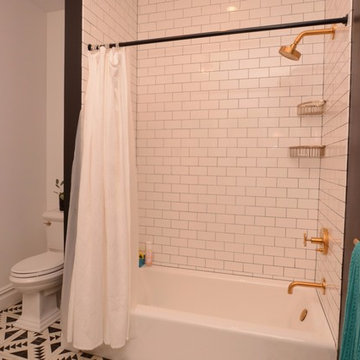
Bathroom - mid-sized transitional master subway tile porcelain tile bathroom idea in New York with shaker cabinets, brown cabinets, white walls, an undermount sink and marble countertops
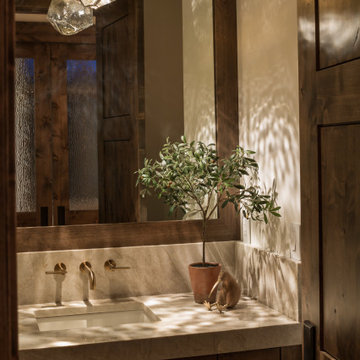
This Powder room turns into a play of shadows from the custom Hammerton Lighting pendant.
Example of a small transitional medium tone wood floor and brown floor powder room design in Other with open cabinets, brown cabinets, a one-piece toilet, white walls, an undermount sink, marble countertops and white countertops
Example of a small transitional medium tone wood floor and brown floor powder room design in Other with open cabinets, brown cabinets, a one-piece toilet, white walls, an undermount sink, marble countertops and white countertops
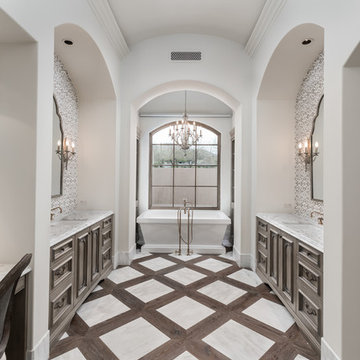
Master bathrooms double vanity, marble countertops, and the custom floors.
Bathroom - huge rustic master multicolored tile and porcelain tile dark wood floor, multicolored floor and double-sink bathroom idea in Phoenix with recessed-panel cabinets, brown cabinets, a one-piece toilet, white walls, an undermount sink, marble countertops, a hinged shower door, multicolored countertops and a built-in vanity
Bathroom - huge rustic master multicolored tile and porcelain tile dark wood floor, multicolored floor and double-sink bathroom idea in Phoenix with recessed-panel cabinets, brown cabinets, a one-piece toilet, white walls, an undermount sink, marble countertops, a hinged shower door, multicolored countertops and a built-in vanity
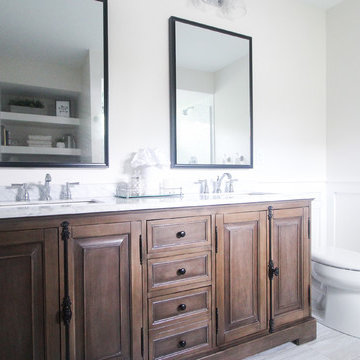
Inspiration for a mid-sized farmhouse master white tile and subway tile vinyl floor and gray floor double shower remodel in Minneapolis with brown cabinets, a two-piece toilet, white walls, an undermount sink, marble countertops, a hinged shower door and white countertops
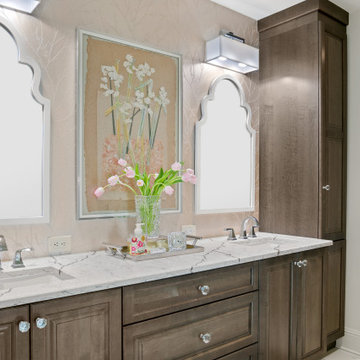
Our Tampa studio gave this home a fun, cheerful, Florida-style appeal with colorful furnishings dotting the neutral palette. Patterned wallpapers, thoughtful decor, beautiful artworks, striking light fixtures, and stylish finishes and materials give the home a cozy, luxe vibe.
---
Project designed by interior design studio Home Frosting. They serve the entire Tampa Bay area including South Tampa, Clearwater, Belleair, and St. Petersburg.
For more about Home Frosting, see here: https://homefrosting.com/
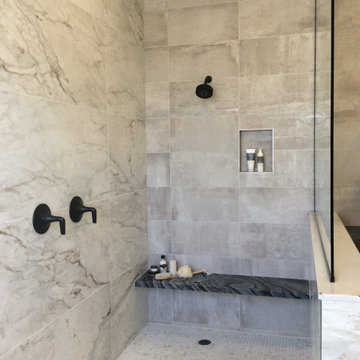
Gorgeous walk in shower now in place of the original small enclosed steam shower. We eliminated the steam unit and added a rain shower instead. Shower valves were relocated to the entrance of the shower, one controls the rain head and the other the wall mounted head. Recessed niche provides ease of access to products, as well as the floating marble bench. The shower floor 1/2" mosaic is the same hexagon as the main floor. 1/2" clear glass wall is impressive without over powering the space.
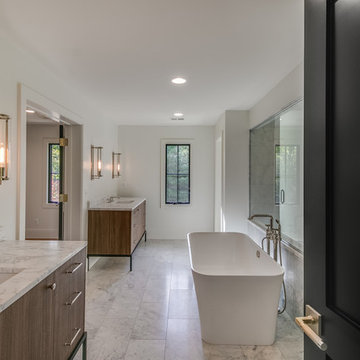
Beautiful bathroom with huge double shower.
Bathroom - large contemporary master gray tile and porcelain tile marble floor and gray floor bathroom idea in Detroit with flat-panel cabinets, brown cabinets, white walls, an undermount sink, marble countertops and white countertops
Bathroom - large contemporary master gray tile and porcelain tile marble floor and gray floor bathroom idea in Detroit with flat-panel cabinets, brown cabinets, white walls, an undermount sink, marble countertops and white countertops
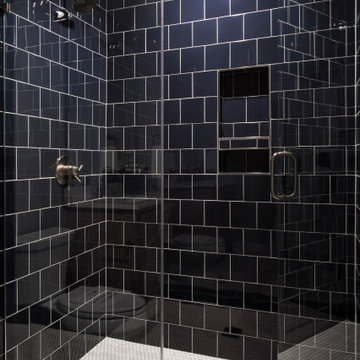
A young son has the ability to grow with his ensuite bath. It was completed by using a 4x4 navy tile with contrast white grout, complimented by the white penny rounds on the floor. A custom niche and Delta champagne bronze finish help finish out the shower area.
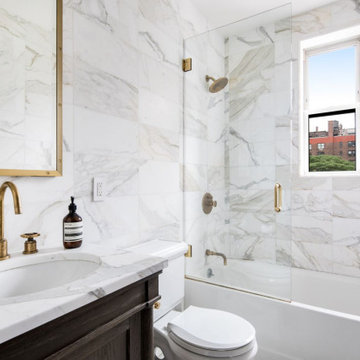
Small transitional white tile and marble tile single-sink tub/shower combo photo in New York with shaker cabinets, brown cabinets, marble countertops, a hinged shower door, white countertops, a two-piece toilet, white walls and an undermount sink
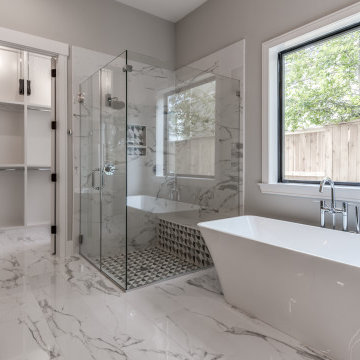
Stunning master bath with freestanding soaking tub and walk-in shower.
Large minimalist master white tile and porcelain tile porcelain tile and white floor bathroom photo in Houston with furniture-like cabinets, brown cabinets, a one-piece toilet, gray walls, an undermount sink, marble countertops, a hinged shower door and gray countertops
Large minimalist master white tile and porcelain tile porcelain tile and white floor bathroom photo in Houston with furniture-like cabinets, brown cabinets, a one-piece toilet, gray walls, an undermount sink, marble countertops, a hinged shower door and gray countertops
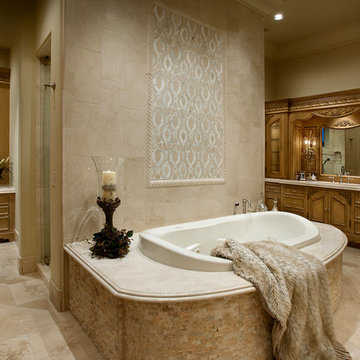
Gorgeous master bathroom with marble floors, custom cabinetry and accent backsplash wall in the entry.
Example of a huge tuscan master multicolored tile and marble tile mosaic tile floor and beige floor bathroom design in Phoenix with furniture-like cabinets, brown cabinets, a one-piece toilet, beige walls, a vessel sink, marble countertops, a hinged shower door and multicolored countertops
Example of a huge tuscan master multicolored tile and marble tile mosaic tile floor and beige floor bathroom design in Phoenix with furniture-like cabinets, brown cabinets, a one-piece toilet, beige walls, a vessel sink, marble countertops, a hinged shower door and multicolored countertops
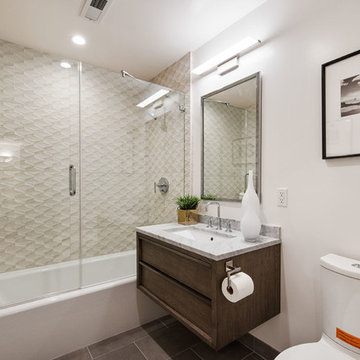
Mid-sized trendy beige tile and ceramic tile ceramic tile and gray floor bathroom photo in San Francisco with furniture-like cabinets, brown cabinets, a one-piece toilet, white walls, a console sink, marble countertops, a hinged shower door and gray countertops
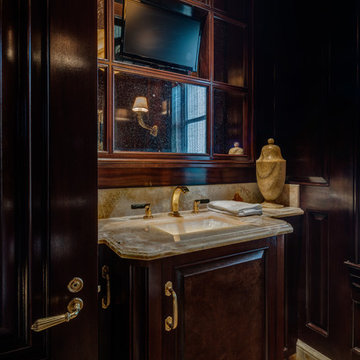
River Oaks, 2013 - New Construction
Bathroom - transitional master bathroom idea in Houston with raised-panel cabinets, brown cabinets, an undermount sink, marble countertops and beige countertops
Bathroom - transitional master bathroom idea in Houston with raised-panel cabinets, brown cabinets, an undermount sink, marble countertops and beige countertops
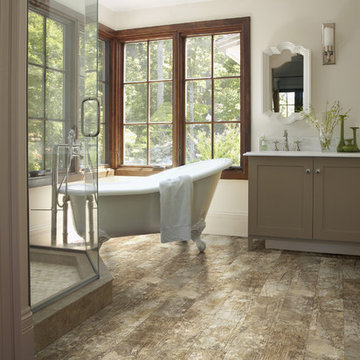
Large trendy master dark wood floor and brown floor bathroom photo in Orange County with shaker cabinets, brown cabinets, beige walls, marble countertops and a hinged shower door
Bath with Brown Cabinets and Marble Countertops Ideas

Our clients wished for a larger main bathroom with more light and storage. We expanded the footprint and used light colored marble tile, countertops and paint colors to give the room a brighter feel and added a cherry wood vanity to warm up the space. The matt black finish of the glass shower panels and the mirrors allows for top billing in this design and gives it a more modern feel.
7







