Laundry Bath with Brown Cabinets Ideas
Refine by:
Budget
Sort by:Popular Today
1 - 20 of 192 photos
Item 1 of 3
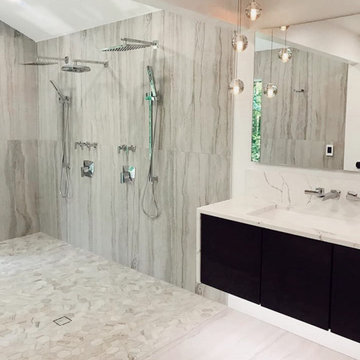
Master bath and laundry room in one? If it looks like this then YES PLEASE!
As usual, all of the digital measuring, fabrication, and installation of the countertops were done by us! The floating vanity includes a waterfall edge detail on both sides and a 4” backsplash. Thanks for the collaboration with Huff Lumber and designer Kristen Danner! @ Pyramid Marble And Granite
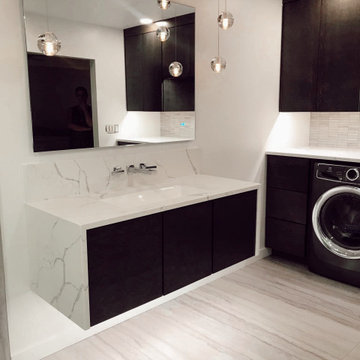
Master bath and laundry room in one? If it looks like this then YES PLEASE ?
As usual, all of the digital measuring, fabrication, and installation of the countertops were done by us! The floating vanity includes a waterfall edge detail on both sides and a 4” backsplash. Pyramid Marble and Granite 1303 McGrath Ave Effingham, IL 62401 217-342-2001
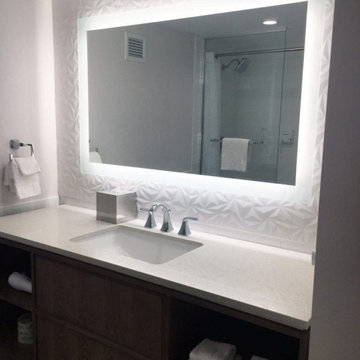
Inspiration for a large modern master single-sink and wallpaper bathroom/laundry room remodel in Las Vegas with flat-panel cabinets, brown cabinets, white walls, a drop-in sink, quartz countertops, multicolored countertops and a built-in vanity
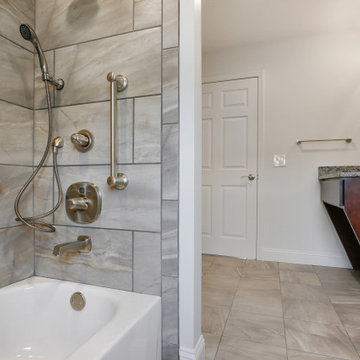
Quest Bathroom with accessible tub and cabinet
Ponce Design Build / Adapted Living Spaces
Atlanta, GA 30338
Example of a large trendy kids' gray tile and ceramic tile cement tile floor, gray floor and single-sink bathroom design in Atlanta with shaker cabinets, brown cabinets, a two-piece toilet, white walls, an integrated sink, granite countertops, gray countertops and a freestanding vanity
Example of a large trendy kids' gray tile and ceramic tile cement tile floor, gray floor and single-sink bathroom design in Atlanta with shaker cabinets, brown cabinets, a two-piece toilet, white walls, an integrated sink, granite countertops, gray countertops and a freestanding vanity
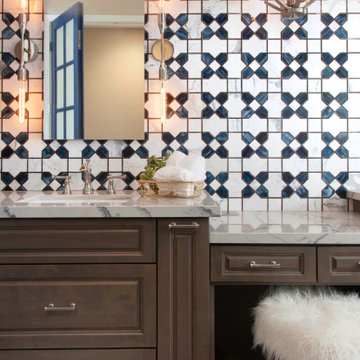
When all but the master suite was redesigned in a newly-purchased home, an opportunity arose for transformation.
Lack of storage, low-height counters and an unnecessary closet space were all undesirable.
Closing off the adjacent closet allowed for wider and taller vanities and a make-up station in the bathroom. Eliminating the tub, a shower sizable to wash large dogs is nestled by the windows offering ample light. The water-closet sits where the previous shower was, paired with French doors creating an airy feel while maintaining privacy.
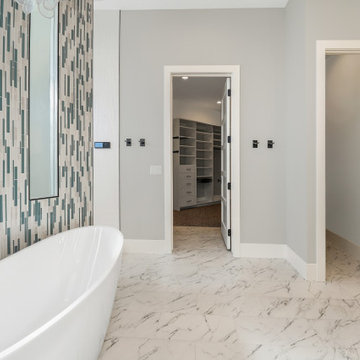
Large minimalist master blue tile and glass tile porcelain tile, white floor and double-sink bathroom photo in Salt Lake City with shaker cabinets, brown cabinets, a two-piece toilet, gray walls, an undermount sink, quartz countertops, white countertops and a floating vanity
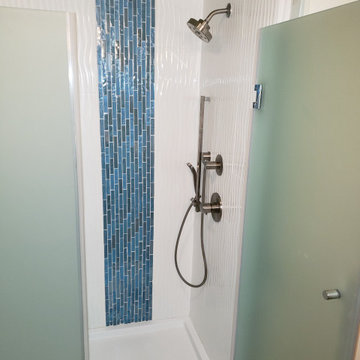
Removed improperly installed shower surround. Replaced shower door with frosted glass, new glass shelves, vertical wavy tiles and a strip of blue glass tiles.
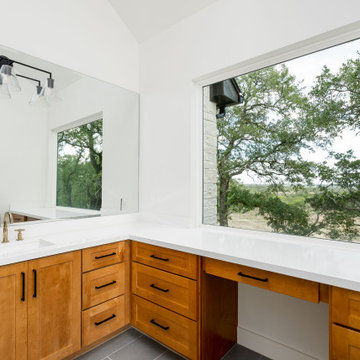
Bathroom - huge transitional master white tile and ceramic tile ceramic tile, gray floor and double-sink bathroom idea in Austin with recessed-panel cabinets, brown cabinets, white walls, an undermount sink, quartzite countertops, white countertops and a built-in vanity
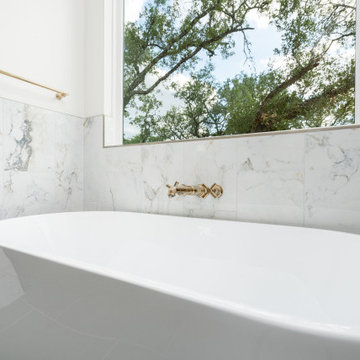
Bathroom - huge transitional master white tile and ceramic tile ceramic tile, gray floor and double-sink bathroom idea in Austin with recessed-panel cabinets, brown cabinets, white walls, an undermount sink, quartzite countertops, white countertops and a built-in vanity
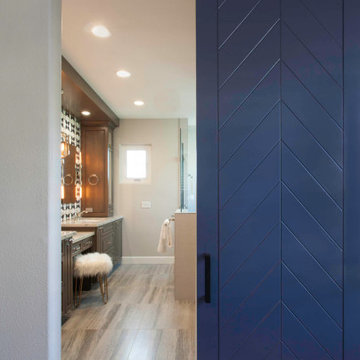
When all but the master suite was redesigned in a newly-purchased home, an opportunity arose for transformation.
Lack of storage, low-height counters and an unnecessary closet space were all undesirable.
Closing off the adjacent closet allowed for wider and taller vanities and a make-up station in the bathroom. Eliminating the tub, a shower sizable to wash large dogs is nestled by the windows offering ample light. The water-closet sits where the previous shower was, paired with French doors creating an airy feel while maintaining privacy.
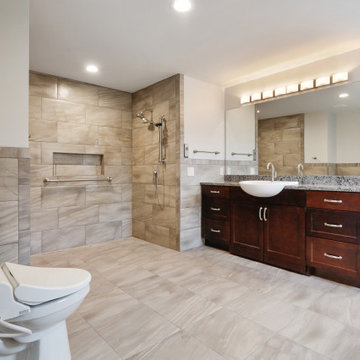
Master Bathroom with roll-in shower and accessible cabinet
Ponce Design Build / Adapted Living Spaces
Atlanta, GA 30338
Large trendy master gray tile and ceramic tile cement tile floor, gray floor and single-sink bathroom photo in Atlanta with shaker cabinets, brown cabinets, a two-piece toilet, white walls, an integrated sink, granite countertops, gray countertops and a freestanding vanity
Large trendy master gray tile and ceramic tile cement tile floor, gray floor and single-sink bathroom photo in Atlanta with shaker cabinets, brown cabinets, a two-piece toilet, white walls, an integrated sink, granite countertops, gray countertops and a freestanding vanity

Beautiful Primary ensuite Bathroom
Large country master white tile and subway tile ceramic tile, gray floor and double-sink bathroom photo in Portland with shaker cabinets, brown cabinets, a one-piece toilet, white walls, an undermount sink, quartzite countertops, white countertops and a built-in vanity
Large country master white tile and subway tile ceramic tile, gray floor and double-sink bathroom photo in Portland with shaker cabinets, brown cabinets, a one-piece toilet, white walls, an undermount sink, quartzite countertops, white countertops and a built-in vanity
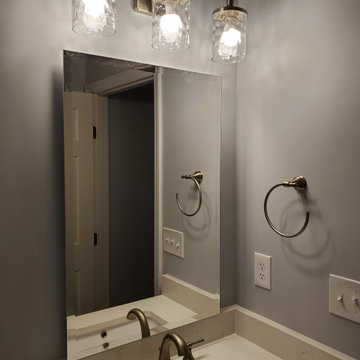
Moved in and wow...alot of oak. Transformed to a modern, fresh look that was clean, sinply yet stunning.
Inspiration for a mid-sized modern kids' white tile and subway tile vinyl floor, gray floor and single-sink bathroom remodel in Cleveland with flat-panel cabinets, brown cabinets, a two-piece toilet, beige walls, an undermount sink, quartz countertops, white countertops and a built-in vanity
Inspiration for a mid-sized modern kids' white tile and subway tile vinyl floor, gray floor and single-sink bathroom remodel in Cleveland with flat-panel cabinets, brown cabinets, a two-piece toilet, beige walls, an undermount sink, quartz countertops, white countertops and a built-in vanity
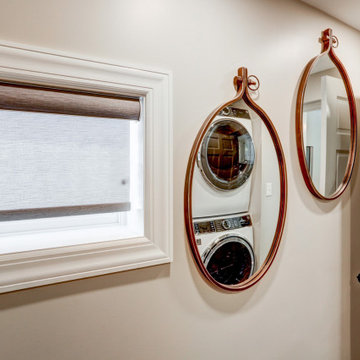
This remodel called for increased storage and updated finishes while maintaining the room's dual functionality as a bathroom and laundry room. By stacking the washer and dryer and relocating the vanity, this remodel opened up a lot of space. With the new layout, we were able to add more storage with dark espresso cabinets, and a folding center next to a stainless steel utility sink. An industrial style drying rack was mounted on the ceiling above the new vanity to add even more practical functionality to the space.
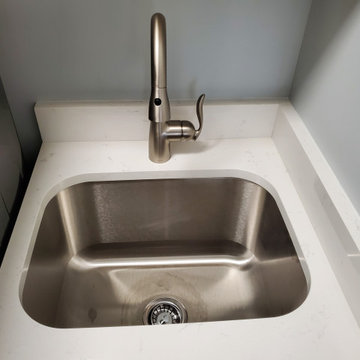
Moved in and wow...alot of oak. Transformed to a modern, fresh look that was clean, sinply yet stunning.
Mid-sized minimalist kids' white tile and subway tile vinyl floor, gray floor and single-sink bathroom photo in Cleveland with flat-panel cabinets, brown cabinets, a two-piece toilet, beige walls, an undermount sink, quartz countertops, white countertops and a built-in vanity
Mid-sized minimalist kids' white tile and subway tile vinyl floor, gray floor and single-sink bathroom photo in Cleveland with flat-panel cabinets, brown cabinets, a two-piece toilet, beige walls, an undermount sink, quartz countertops, white countertops and a built-in vanity
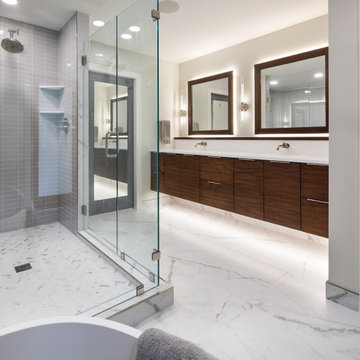
Built by Pillar Homes
Landmark Photography
Example of a mid-sized minimalist master double-sink bathroom design in Minneapolis with flat-panel cabinets, brown cabinets, a drop-in sink, quartz countertops, a hinged shower door, white countertops and a floating vanity
Example of a mid-sized minimalist master double-sink bathroom design in Minneapolis with flat-panel cabinets, brown cabinets, a drop-in sink, quartz countertops, a hinged shower door, white countertops and a floating vanity
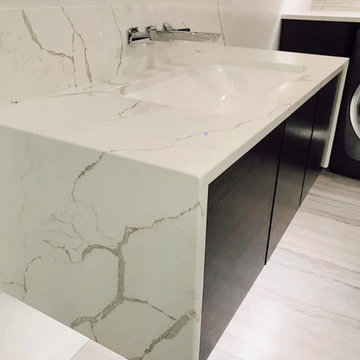
Master bath and laundry room in one? If it looks like this then YES PLEASE ?
As usual, all of the digital measuring, fabrication, and installation of the countertops were done by us! The floating vanity includes a waterfall edge detail on both sides and a 4” backsplash. Pyramid Marble and Granite 1303 McGrath Ave Effingham, IL 62401 217-342-2001
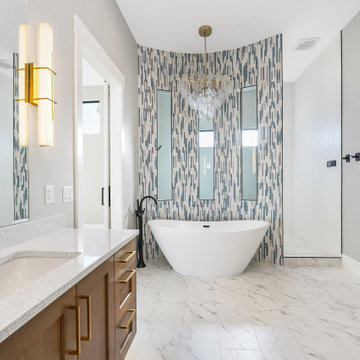
Large minimalist master blue tile and glass tile porcelain tile, white floor and double-sink bathroom photo in Salt Lake City with shaker cabinets, brown cabinets, a two-piece toilet, gray walls, an undermount sink, quartz countertops, white countertops and a floating vanity
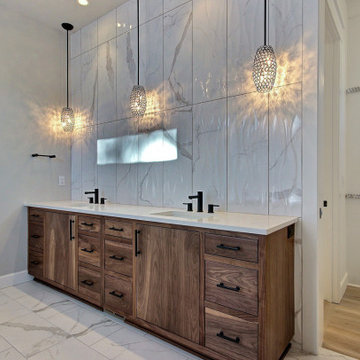
This Beautiful Multi-Story Modern Farmhouse Features a Master On The Main & A Split-Bedroom Layout • 5 Bedrooms • 4 Full Bathrooms • 1 Powder Room • 3 Car Garage • Vaulted Ceilings • Den • Large Bonus Room w/ Wet Bar • 2 Laundry Rooms • So Much More!
Laundry Bath with Brown Cabinets Ideas
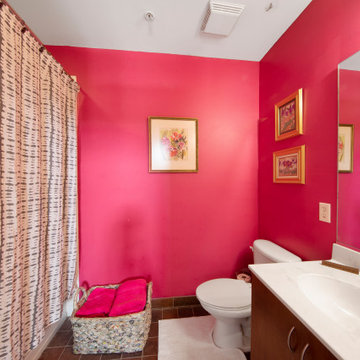
Bathroom - small transitional master cement tile floor, brown floor and double-sink bathroom idea in Tampa with flat-panel cabinets, brown cabinets, a one-piece toilet, pink walls, an integrated sink, laminate countertops, white countertops and a floating vanity
1







