Bath with Brown Cabinets Ideas
Refine by:
Budget
Sort by:Popular Today
1 - 20 of 220 photos
Item 1 of 3

Huge transitional master beige tile and ceramic tile double-sink, wood-look tile floor, brown floor, exposed beam and shiplap wall bathroom photo in Milwaukee with shaker cabinets, brown cabinets, quartzite countertops, white countertops, a built-in vanity, white walls, a drop-in sink and a hinged shower door

Light and Airy shiplap bathroom was the dream for this hard working couple. The goal was to totally re-create a space that was both beautiful, that made sense functionally and a place to remind the clients of their vacation time. A peaceful oasis. We knew we wanted to use tile that looks like shiplap. A cost effective way to create a timeless look. By cladding the entire tub shower wall it really looks more like real shiplap planked walls.
The center point of the room is the new window and two new rustic beams. Centered in the beams is the rustic chandelier.
Design by Signature Designs Kitchen Bath
Contractor ADR Design & Remodel
Photos by Gail Owens

This 1956 John Calder Mackay home had been poorly renovated in years past. We kept the 1400 sqft footprint of the home, but re-oriented and re-imagined the bland white kitchen to a midcentury olive green kitchen that opened up the sight lines to the wall of glass facing the rear yard. We chose materials that felt authentic and appropriate for the house: handmade glazed ceramics, bricks inspired by the California coast, natural white oaks heavy in grain, and honed marbles in complementary hues to the earth tones we peppered throughout the hard and soft finishes. This project was featured in the Wall Street Journal in April 2022.
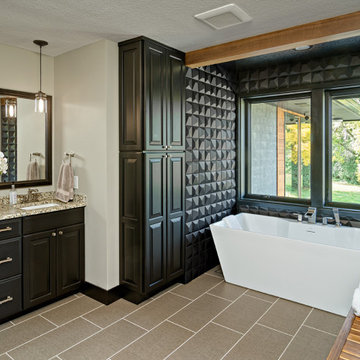
Master bathroom with stand alone tub and unique 3D tile.
Example of a mid-sized mid-century modern master beige tile and ceramic tile ceramic tile, brown floor, double-sink and exposed beam bathroom design in Minneapolis with raised-panel cabinets, brown cabinets, a one-piece toilet, beige walls, an undermount sink, quartzite countertops, a hinged shower door, brown countertops and a built-in vanity
Example of a mid-sized mid-century modern master beige tile and ceramic tile ceramic tile, brown floor, double-sink and exposed beam bathroom design in Minneapolis with raised-panel cabinets, brown cabinets, a one-piece toilet, beige walls, an undermount sink, quartzite countertops, a hinged shower door, brown countertops and a built-in vanity
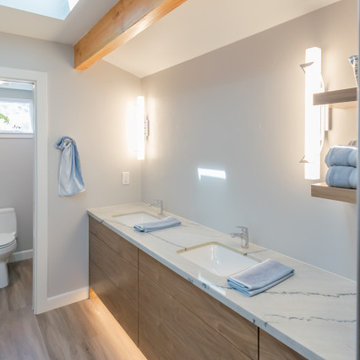
Example of a large trendy master beige tile and ceramic tile vinyl floor, beige floor, double-sink and exposed beam bathroom design in San Francisco with flat-panel cabinets, brown cabinets, a one-piece toilet, gray walls, an undermount sink, quartzite countertops, beige countertops and a built-in vanity
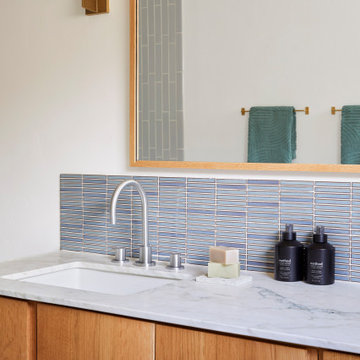
This 1956 John Calder Mackay home had been poorly renovated in years past. We kept the 1400 sqft footprint of the home, but re-oriented and re-imagined the bland white kitchen to a midcentury olive green kitchen that opened up the sight lines to the wall of glass facing the rear yard. We chose materials that felt authentic and appropriate for the house: handmade glazed ceramics, bricks inspired by the California coast, natural white oaks heavy in grain, and honed marbles in complementary hues to the earth tones we peppered throughout the hard and soft finishes. This project was featured in the Wall Street Journal in April 2022.
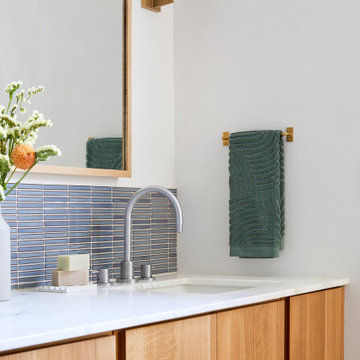
This 1956 John Calder Mackay home had been poorly renovated in years past. We kept the 1400 sqft footprint of the home, but re-oriented and re-imagined the bland white kitchen to a midcentury olive green kitchen that opened up the sight lines to the wall of glass facing the rear yard. We chose materials that felt authentic and appropriate for the house: handmade glazed ceramics, bricks inspired by the California coast, natural white oaks heavy in grain, and honed marbles in complementary hues to the earth tones we peppered throughout the hard and soft finishes. This project was featured in the Wall Street Journal in April 2022.
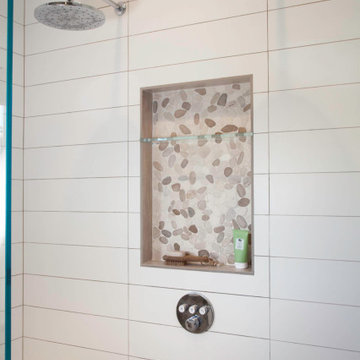
Light and Airy shiplap bathroom was the dream for this hard working couple. The goal was to totally re-create a space that was both beautiful, that made sense functionally and a place to remind the clients of their vacation time. A peaceful oasis. We knew we wanted to use tile that looks like shiplap. A cost effective way to create a timeless look. By cladding the entire tub shower wall it really looks more like real shiplap planked walls.
The center point of the room is the new window and two new rustic beams. Centered in the beams is the rustic chandelier.
Design by Signature Designs Kitchen Bath
Contractor ADR Design & Remodel
Photos by Gail Owens
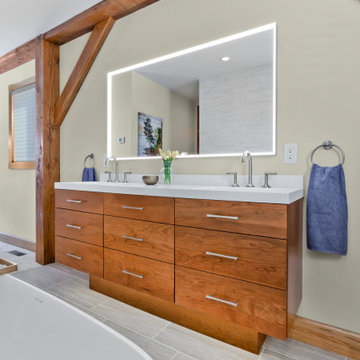
Inspiration for a large craftsman master gray tile and stone tile limestone floor, gray floor, double-sink and exposed beam bathroom remodel in Minneapolis with flat-panel cabinets, brown cabinets, a two-piece toilet, white walls, an integrated sink, solid surface countertops, white countertops and a floating vanity
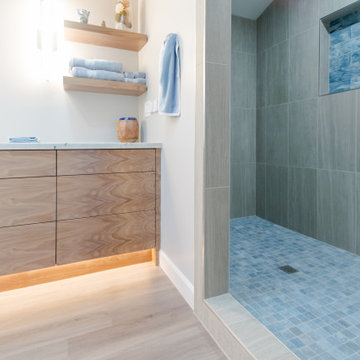
Inspiration for a large contemporary master beige tile and ceramic tile vinyl floor, beige floor, double-sink and exposed beam bathroom remodel in San Francisco with flat-panel cabinets, brown cabinets, a one-piece toilet, gray walls, an undermount sink, quartzite countertops, beige countertops and a built-in vanity
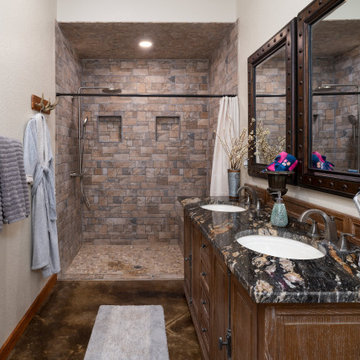
Bathroom - huge southwestern stone tile concrete floor, brown floor, double-sink and exposed beam bathroom idea in Other with furniture-like cabinets, brown cabinets, white walls, a drop-in sink, granite countertops and a floating vanity

Beach house on the harbor in Newport with coastal décor and bright inviting colors.
Bathroom - large coastal master brown tile and ceramic tile ceramic tile, beige floor, double-sink and exposed beam bathroom idea in Orange County with beaded inset cabinets, brown cabinets, a one-piece toilet, white walls, an undermount sink, quartz countertops, a hinged shower door, brown countertops and a built-in vanity
Bathroom - large coastal master brown tile and ceramic tile ceramic tile, beige floor, double-sink and exposed beam bathroom idea in Orange County with beaded inset cabinets, brown cabinets, a one-piece toilet, white walls, an undermount sink, quartz countertops, a hinged shower door, brown countertops and a built-in vanity
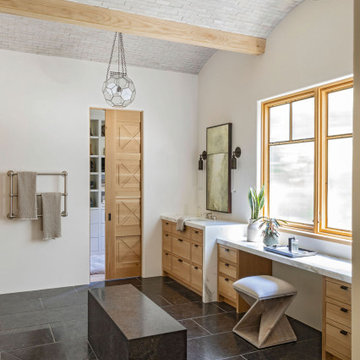
Inspiration for a large coastal master light wood floor, brown floor, double-sink and exposed beam bathroom remodel in Charleston with brown cabinets, white walls, marble countertops, multicolored countertops and a built-in vanity
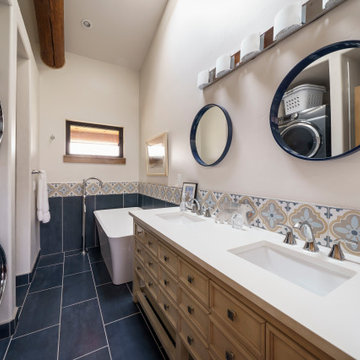
free standing tub, walk in shower, patterned tile floor, linear fireplace, log accented, sky light, sloped ceiling
Bathroom - mid-sized rustic blue tile and glass tile ceramic tile, blue floor, double-sink and exposed beam bathroom idea in Denver with raised-panel cabinets, brown cabinets, a two-piece toilet, white walls, an undermount sink, quartz countertops, a hinged shower door, white countertops and a freestanding vanity
Bathroom - mid-sized rustic blue tile and glass tile ceramic tile, blue floor, double-sink and exposed beam bathroom idea in Denver with raised-panel cabinets, brown cabinets, a two-piece toilet, white walls, an undermount sink, quartz countertops, a hinged shower door, white countertops and a freestanding vanity
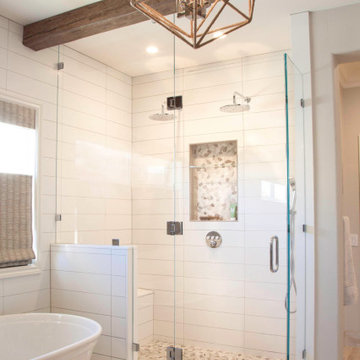
Light and Airy shiplap bathroom was the dream for this hard working couple. The goal was to totally re-create a space that was both beautiful, that made sense functionally and a place to remind the clients of their vacation time. A peaceful oasis. We knew we wanted to use tile that looks like shiplap. A cost effective way to create a timeless look. By cladding the entire tub shower wall it really looks more like real shiplap planked walls.
The center point of the room is the new window and two new rustic beams. Centered in the beams is the rustic chandelier.
Design by Signature Designs Kitchen Bath
Contractor ADR Design & Remodel
Photos by Gail Owens
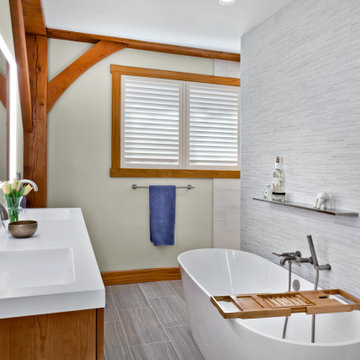
Example of a large arts and crafts master gray tile and stone tile limestone floor, gray floor, double-sink and exposed beam bathroom design in Minneapolis with flat-panel cabinets, brown cabinets, a two-piece toilet, white walls, an integrated sink, solid surface countertops, white countertops and a floating vanity
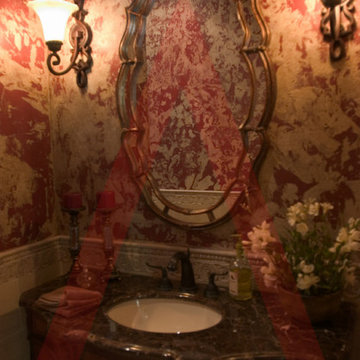
Designed by Pinnacle Architectural Studio
Powder room - huge mediterranean beige tile ceramic tile, beige floor, exposed beam and wallpaper powder room idea in Las Vegas with brown cabinets, multicolored walls, a console sink, granite countertops, brown countertops and a built-in vanity
Powder room - huge mediterranean beige tile ceramic tile, beige floor, exposed beam and wallpaper powder room idea in Las Vegas with brown cabinets, multicolored walls, a console sink, granite countertops, brown countertops and a built-in vanity

Inspiration for a large contemporary master beige tile and ceramic tile vinyl floor, beige floor, double-sink and exposed beam bathroom remodel in San Francisco with flat-panel cabinets, brown cabinets, a one-piece toilet, gray walls, an undermount sink, quartzite countertops, beige countertops and a built-in vanity

This 1956 John Calder Mackay home had been poorly renovated in years past. We kept the 1400 sqft footprint of the home, but re-oriented and re-imagined the bland white kitchen to a midcentury olive green kitchen that opened up the sight lines to the wall of glass facing the rear yard. We chose materials that felt authentic and appropriate for the house: handmade glazed ceramics, bricks inspired by the California coast, natural white oaks heavy in grain, and honed marbles in complementary hues to the earth tones we peppered throughout the hard and soft finishes. This project was featured in the Wall Street Journal in April 2022.
Bath with Brown Cabinets Ideas
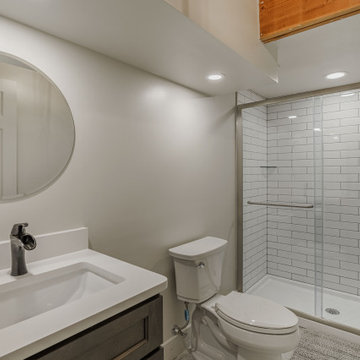
Call it what you want: a man cave, kid corner, or a party room, a basement is always a space in a home where the imagination can take liberties. Phase One accentuated the clients' wishes for an industrial lower level complete with sealed flooring, a full kitchen and bathroom and plenty of open area to let loose.
1







