Bath with Dark Wood Cabinets Ideas
Refine by:
Budget
Sort by:Popular Today
1 - 20 of 162 photos
Item 1 of 3
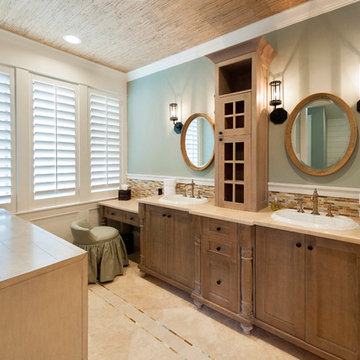
Example of a large cottage master multicolored tile and glass tile travertine floor, beige floor, double-sink and wallpaper ceiling bathroom design in Houston with dark wood cabinets, green walls, a drop-in sink, quartz countertops, furniture-like cabinets, beige countertops and a built-in vanity
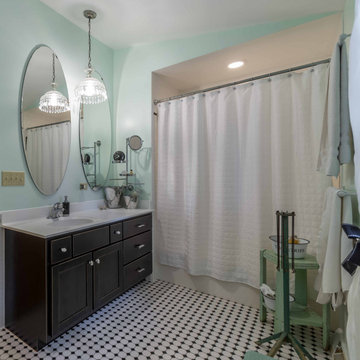
Bathroom - mid-sized shabby-chic style master black and white tile and ceramic tile ceramic tile, white floor, single-sink, wallpaper ceiling and wainscoting bathroom idea in Chicago with raised-panel cabinets, dark wood cabinets, a one-piece toilet, white walls, a vessel sink, limestone countertops, white countertops and a freestanding vanity
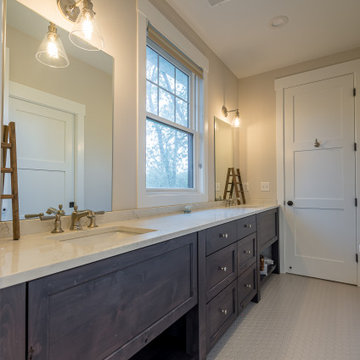
Powder room - mid-sized cottage beige tile and cement tile ceramic tile, gray floor, wallpaper ceiling and wallpaper powder room idea in Chicago with recessed-panel cabinets, dark wood cabinets, granite countertops, white countertops, a freestanding vanity, a one-piece toilet, beige walls and a drop-in sink

Inspiration for a small eclectic 3/4 pink tile and ceramic tile concrete floor, gray floor, single-sink and wallpaper ceiling alcove shower remodel in Minneapolis with shaker cabinets, dark wood cabinets, a two-piece toilet, pink walls, an undermount sink, quartz countertops, a hinged shower door, gray countertops and a built-in vanity

Thoughtful details make this small powder room renovation uniquely beautiful. Due to its location partially under a stairway it has several unusual angles. We used those angles to have a vanity custom built to fit. The new vanity allows room for a beautiful textured sink with widespread faucet, space for items on top, plus closed and open storage below the brown, gold and off-white quartz countertop. Unique molding and a burled maple effect finish this custom piece.
Classic toile (a printed design depicting a scene) was inspiration for the large print blue floral wallpaper that is thoughtfully placed for impact when the door is open. Smokey mercury glass inspired the romantic overhead light fixture and hardware style. The room is topped off by the original crown molding, plus trim that we added directly onto the ceiling, with wallpaper inside that creates an inset look.
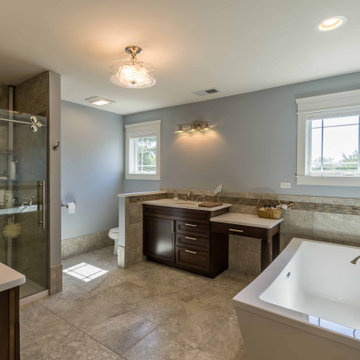
Mid-sized transitional master brown tile and ceramic tile ceramic tile, brown floor, double-sink, wallpaper ceiling and wallpaper bathroom photo in Chicago with recessed-panel cabinets, dark wood cabinets, a one-piece toilet, gray walls, an undermount sink, quartzite countertops, white countertops and a freestanding vanity
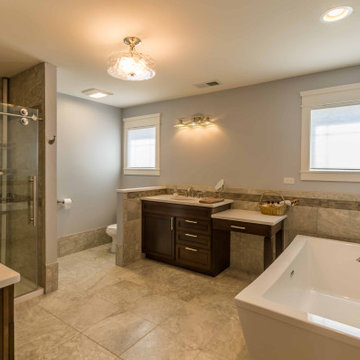
Mid-sized transitional master brown tile and ceramic tile ceramic tile, brown floor, double-sink, wallpaper ceiling and wallpaper bathroom photo in Chicago with recessed-panel cabinets, dark wood cabinets, a one-piece toilet, gray walls, an undermount sink, quartzite countertops, white countertops and a freestanding vanity
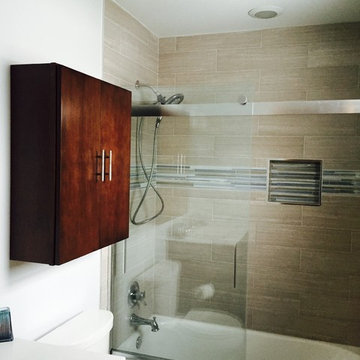
Example of a mid-sized 1950s master gray tile and porcelain tile porcelain tile, gray floor, single-sink and wallpaper ceiling bathroom design in Atlanta with flat-panel cabinets, dark wood cabinets, an undermount tub, a two-piece toilet, gray walls, an integrated sink, solid surface countertops and white countertops
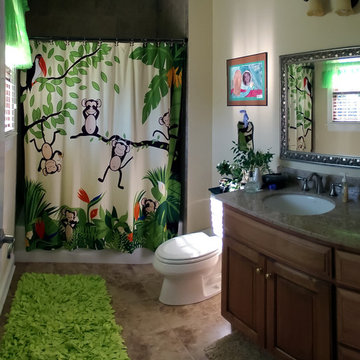
Inspiration for a large timeless kids' beige tile and marble tile marble floor, beige floor, single-sink, wallpaper ceiling and wallpaper bathroom remodel in Chicago with raised-panel cabinets, dark wood cabinets, a one-piece toilet, beige walls, a drop-in sink, granite countertops, gray countertops and a freestanding vanity
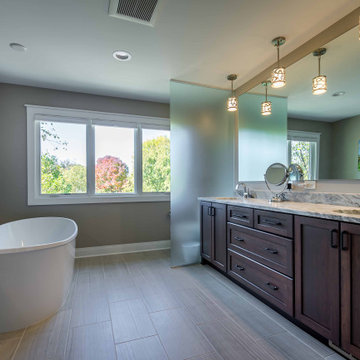
Inspiration for a mid-sized contemporary master gray tile and terra-cotta tile ceramic tile, beige floor, double-sink, wallpaper ceiling and wallpaper bathroom remodel in Chicago with raised-panel cabinets, dark wood cabinets, gray walls, an undermount sink, quartzite countertops, a hinged shower door, brown countertops and a freestanding vanity
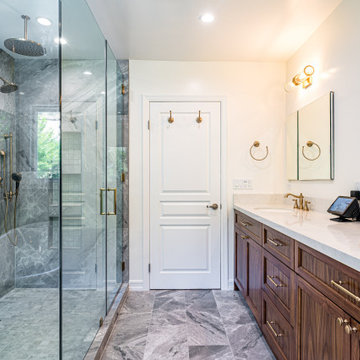
Welcome to your new construction home, where modern and sophisticated design meet. Your master bathroom has been transformed into a luxurious oasis with sleek grey marble walls and flooring that exude elegance and style. The freestanding tub was strategically placed to create a serene ambiance where you can unwind and relax after a long day. The gold fixtures add a touch of luxury to the bathroom, while the dark wood cabinetry provides ample storage for all your bathroom essentials. The shower features three niches, allowing you to keep your shower necessities within arm's reach. This remodel is the epitome of professional home construction, and you deserve nothing but the best. Indulge in the comfort and beauty of your new bathroom, and experience the luxurious spa-like atmosphere every day.
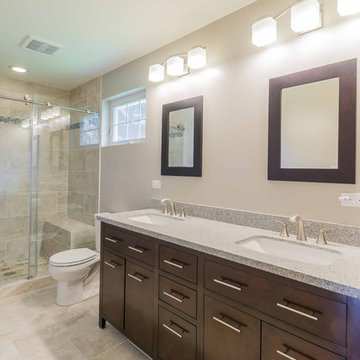
Mid-sized transitional master beige tile and ceramic tile ceramic tile, beige floor, double-sink, wallpaper ceiling and wallpaper alcove shower photo in Chicago with flat-panel cabinets, dark wood cabinets, a one-piece toilet, beige walls, an undermount sink, granite countertops, a hinged shower door, gray countertops and a freestanding vanity
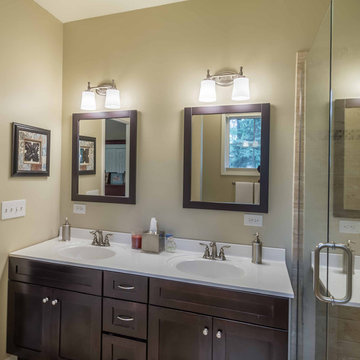
The master bath boasts a large walk-in shower with glass doors, double sinks, a hidden toilet, large linen closet, and large window to the back yard.
Mid-sized transitional master beige tile and ceramic tile cement tile floor, beige floor, double-sink, wallpaper ceiling and wallpaper alcove shower photo in Chicago with shaker cabinets, dark wood cabinets, a two-piece toilet, beige walls, an integrated sink, solid surface countertops, a hinged shower door and white countertops
Mid-sized transitional master beige tile and ceramic tile cement tile floor, beige floor, double-sink, wallpaper ceiling and wallpaper alcove shower photo in Chicago with shaker cabinets, dark wood cabinets, a two-piece toilet, beige walls, an integrated sink, solid surface countertops, a hinged shower door and white countertops

Inspiration for a large victorian master limestone floor, green floor, single-sink, wallpaper ceiling and wallpaper claw-foot bathtub remodel in New York with furniture-like cabinets, dark wood cabinets, a two-piece toilet, green walls, a pedestal sink, a niche and a freestanding vanity
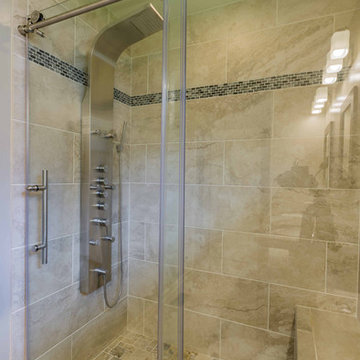
Mid-sized transitional master beige tile and ceramic tile ceramic tile, beige floor, double-sink, wallpaper ceiling and wallpaper alcove shower photo in Chicago with flat-panel cabinets, dark wood cabinets, a one-piece toilet, beige walls, an undermount sink, granite countertops, a hinged shower door, gray countertops and a freestanding vanity
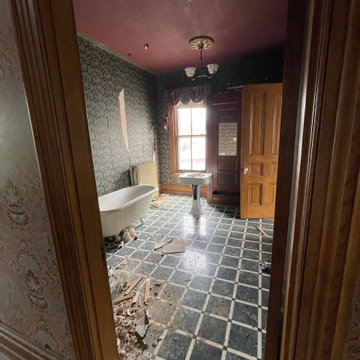
Claw-foot bathtub - large victorian master limestone floor, green floor, single-sink, wallpaper ceiling and wallpaper claw-foot bathtub idea in New York with furniture-like cabinets, dark wood cabinets, a two-piece toilet, green walls, a pedestal sink, a niche and a freestanding vanity
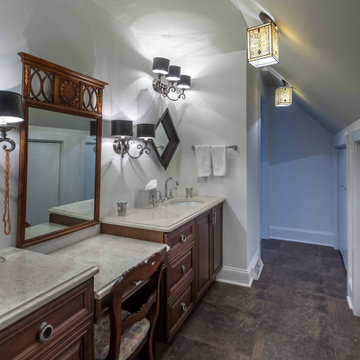
Mid-sized ornate master white tile and ceramic tile double-sink, limestone floor, gray floor, wallpaper ceiling and wallpaper bathroom photo in Chicago with beaded inset cabinets, dark wood cabinets, granite countertops, gray countertops, a freestanding vanity, white walls and an undermount sink
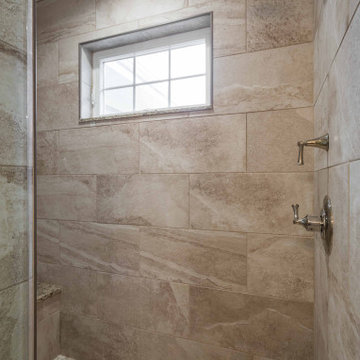
Bathroom - large craftsman master slate tile and brown tile slate floor, beige floor, double-sink and wallpaper ceiling bathroom idea in Chicago with beige walls, an undermount sink, marble countertops, dark wood cabinets, a one-piece toilet, a hinged shower door, brown countertops and a floating vanity
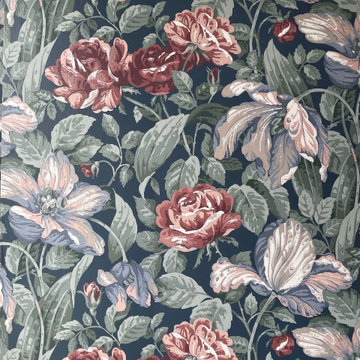
Victorian bathroom with multicolor wallpaper
Inspiration for a mid-sized victorian master ceramic tile, blue floor, single-sink, wallpaper ceiling and wallpaper bathroom remodel in New York with furniture-like cabinets, dark wood cabinets, a two-piece toilet, multicolored walls, a pedestal sink, a hinged shower door, a niche and a freestanding vanity
Inspiration for a mid-sized victorian master ceramic tile, blue floor, single-sink, wallpaper ceiling and wallpaper bathroom remodel in New York with furniture-like cabinets, dark wood cabinets, a two-piece toilet, multicolored walls, a pedestal sink, a hinged shower door, a niche and a freestanding vanity
Bath with Dark Wood Cabinets Ideas

Alcove shower - small eclectic 3/4 pink tile and ceramic tile concrete floor, gray floor, single-sink and wallpaper ceiling alcove shower idea in Minneapolis with shaker cabinets, dark wood cabinets, a two-piece toilet, pink walls, an undermount sink, quartz countertops, a hinged shower door, gray countertops and a built-in vanity
1







