Bath with Dark Wood Cabinets Ideas
Refine by:
Budget
Sort by:Popular Today
1 - 20 of 154 photos
Item 1 of 3
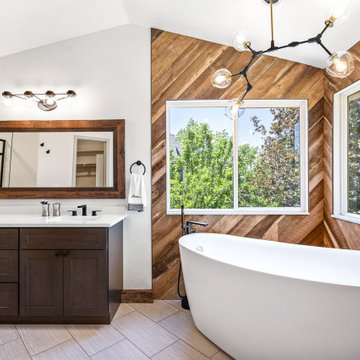
Lone Tree, CO
Full remodel
Inspiration for a large transitional master multicolored tile and porcelain tile porcelain tile, gray floor, single-sink, vaulted ceiling and wood wall bathroom remodel in Denver with shaker cabinets, dark wood cabinets, white walls, an undermount sink, granite countertops, a hinged shower door, white countertops and a built-in vanity
Inspiration for a large transitional master multicolored tile and porcelain tile porcelain tile, gray floor, single-sink, vaulted ceiling and wood wall bathroom remodel in Denver with shaker cabinets, dark wood cabinets, white walls, an undermount sink, granite countertops, a hinged shower door, white countertops and a built-in vanity
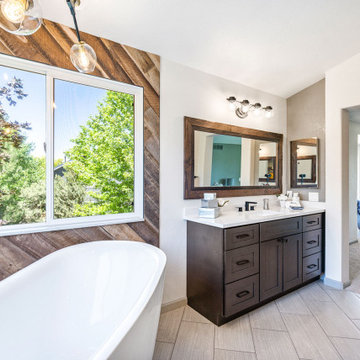
Lone Tree, Colorado
Full remodel
Large transitional master porcelain tile, gray floor, single-sink, vaulted ceiling and wood wall freestanding bathtub photo in Denver with shaker cabinets, dark wood cabinets, white walls, an undermount sink, granite countertops, white countertops and a built-in vanity
Large transitional master porcelain tile, gray floor, single-sink, vaulted ceiling and wood wall freestanding bathtub photo in Denver with shaker cabinets, dark wood cabinets, white walls, an undermount sink, granite countertops, white countertops and a built-in vanity
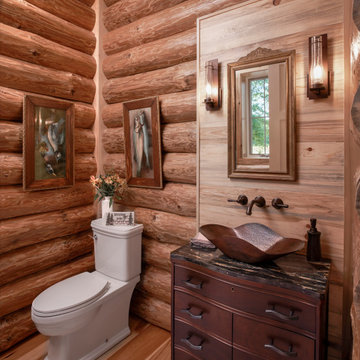
Example of a mountain style medium tone wood floor, brown floor and wood wall powder room design in Detroit with furniture-like cabinets, dark wood cabinets, a vessel sink and black countertops
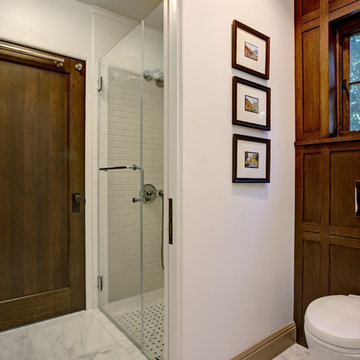
Bathroom with wall mounted toilet and oak wood paneled wall and window.
Mitch Shenker Photography
Inspiration for a small timeless 3/4 white tile and stone tile marble floor, white floor and wood wall walk-in shower remodel in San Francisco with shaker cabinets, dark wood cabinets, a wall-mount toilet, brown walls, an undermount sink, solid surface countertops and a hinged shower door
Inspiration for a small timeless 3/4 white tile and stone tile marble floor, white floor and wood wall walk-in shower remodel in San Francisco with shaker cabinets, dark wood cabinets, a wall-mount toilet, brown walls, an undermount sink, solid surface countertops and a hinged shower door
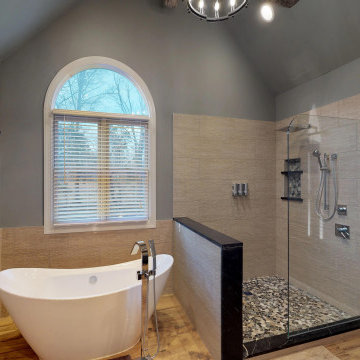
This master bathroom was plain and boring, but was full of potential when we began this renovation. With a vaulted ceiling and plenty of room, this space was ready for a complete transformation. The wood accent wall ties in beautifully with the exposed wooden beams across the ceiling. The chandelier and more modern elements like the tilework and soaking tub balance the rustic aspects of this design to keep it cozy but elegant.
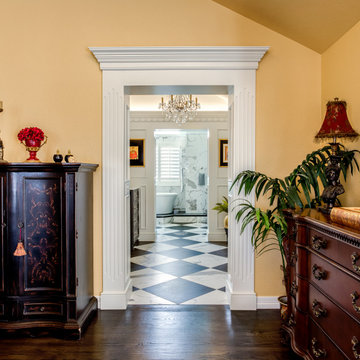
Welcome to the villa! The procession from Master Bedroom, to Dressing Area, to Bath, to Water Closet and back is expressed by elaborate molding, and distinct wall materials in each area. Warm golden tones for the Master Bedroom, white paneling and crown molding in the Dressing Area, Marble walls in the Wet Room and hand-painted Wallcovering in the Water Closet. Each space has it's own expression. Functionality improved, by creating a dressing area as you come from the master bedroom and pumped up the light with cove and pendant fixtures. The walk-in closet (off the dressing area to the right) became functional with an improved layout of storage/hanging rods.
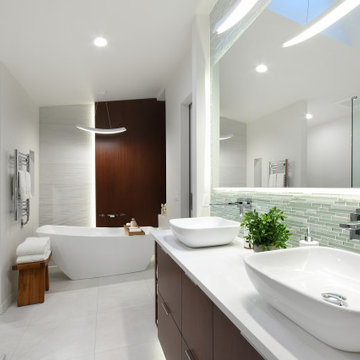
A personal retreat where the homeowners could escape and relax was desired. Large scale porcelain heated tile, sapele wood for a natural element and layering of lighting were critical to make each area relaxing and spa like. A wood wall and textured tile feature creates a custom backdrop for the soaking freestanding bath. Backlit led vanity mirrors highlight the soft green mosaic tile and the pretty vessel sinks and wall mounted faucets. A multi function shower adds to the options for a spa like experience with a seat to relax as needed. A towel warmer is a luxury feature for after a soothing shower or bath. The master closet connects so the homeowners have easy access to the dressing area, and custom cabinets continue into this space for a cohesive overall feel.
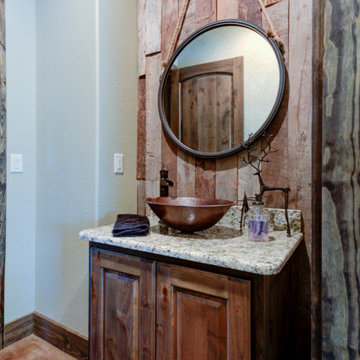
Inspiration for a mid-sized rustic 3/4 multicolored tile and porcelain tile concrete floor, black floor, single-sink, vaulted ceiling and wood wall bathroom remodel in Austin with raised-panel cabinets, dark wood cabinets, a two-piece toilet, beige walls, a vessel sink, granite countertops, a hinged shower door, black countertops and a built-in vanity
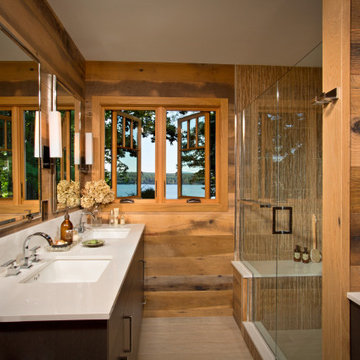
Reclaimed wood panels the wall, giving it a rustic vibe mixing with the contemporary cabinetry and fixtures.
Inspiration for a mid-sized eclectic master brown tile and porcelain tile porcelain tile, double-sink and wood wall bathroom remodel with flat-panel cabinets, dark wood cabinets, an undermount sink, a hinged shower door, white countertops and a built-in vanity
Inspiration for a mid-sized eclectic master brown tile and porcelain tile porcelain tile, double-sink and wood wall bathroom remodel with flat-panel cabinets, dark wood cabinets, an undermount sink, a hinged shower door, white countertops and a built-in vanity
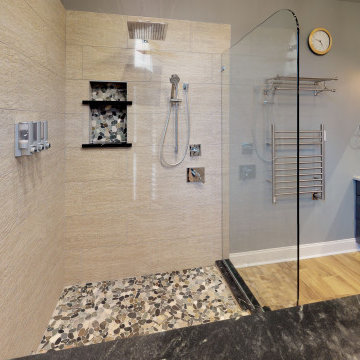
This master bathroom was plain and boring, but was full of potential when we began this renovation. With a vaulted ceiling and plenty of room, this space was ready for a complete transformation. The wood accent wall ties in beautifully with the exposed wooden beams across the ceiling. The chandelier and more modern elements like the tilework and soaking tub balance the rustic aspects of this design to keep it cozy but elegant.
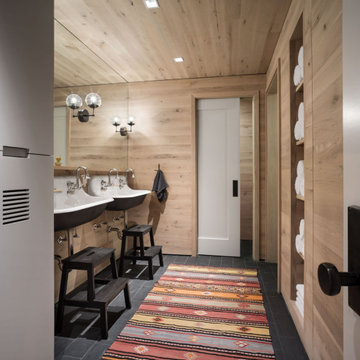
Wet room - transitional kids' slate floor, black floor, double-sink and wood wall wet room idea in Portland Maine with dark wood cabinets, a one-piece toilet, a wall-mount sink, wood countertops, a hinged shower door and a floating vanity
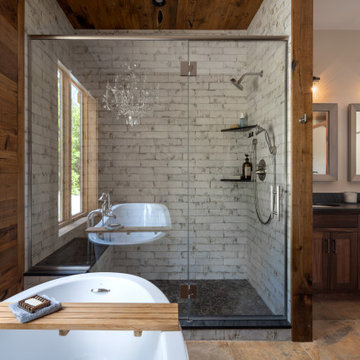
Inspiration for a large rustic master double-sink and wood wall bathroom remodel in Burlington with shaker cabinets, dark wood cabinets, a one-piece toilet, an undermount sink, a hinged shower door and a built-in vanity
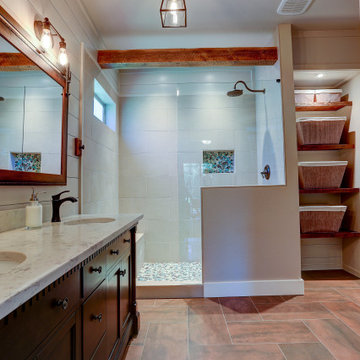
This upscale bathroom renovation has a the feel of a Craftsman home meets Tuscany. The Edison style lighting frames the unique custom barn door sliding mirror. The room is distinguished with white painted shiplap walls.
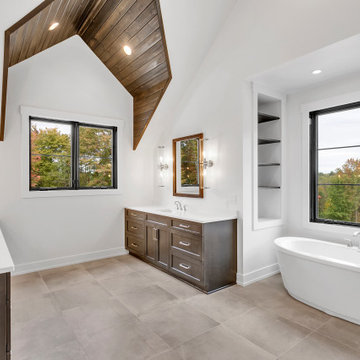
master bath
Large mountain style master white tile ceramic tile, brown floor, double-sink, vaulted ceiling and wood wall bathroom photo in Other with shaker cabinets, dark wood cabinets, a two-piece toilet, white walls, an undermount sink, quartz countertops, a hinged shower door, white countertops, a niche and a built-in vanity
Large mountain style master white tile ceramic tile, brown floor, double-sink, vaulted ceiling and wood wall bathroom photo in Other with shaker cabinets, dark wood cabinets, a two-piece toilet, white walls, an undermount sink, quartz countertops, a hinged shower door, white countertops, a niche and a built-in vanity
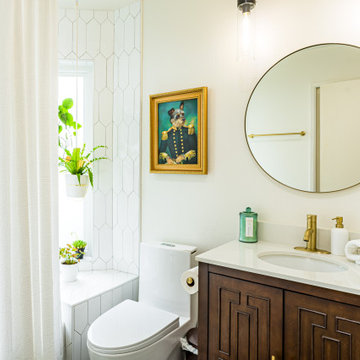
The complete home renovation incorporates sleek marble-grey backsplash and countertops to effortlessly harmonize the theme with the contrasting white cabinets. Look for the subtle gold accents on the appliances that make a statement in the kitchen. To further elevate the overall aesthetic, light brown hardwood floors add a cozy feel to the house.
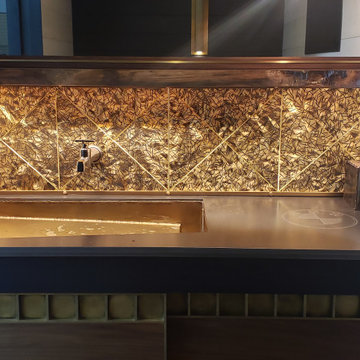
The Vintage Brass Sink and Vanity is a nod to an elegant 1920’s powder room, with the golden brass, integrated sink and backsplash, finished with trim and studs. This vintage vanity is elevated to a modern design with the hand hammered backsplash, live edge walnut shelf, and sliding walnut doors topped with brass details. The counter top is hot rolled steel, finished with a custom etched logo. The visible welds give the piece an industrial look to complement the vintage elegance.
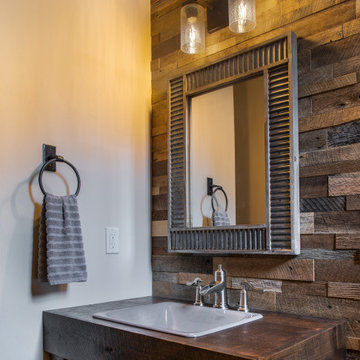
Custom patchwork wood cladding accents the sink wall of this powder room.
Vanity is custom made from Big Horn Cabinetry with circular sawn rustic alder and stained in walnut.
Sink is from Kohler Plains collection in "Cashmere," faucet is Pfister Ashfield in brushed nickel. Towel ring (left) is from Southwest Forge Country in natural steel.
Corrugated wall mirror is from Shades of Light and mounted above is a Houzz Industrial Vintage wall sconce. Walls are painted in Sherwin Williams "Kilim Beige."
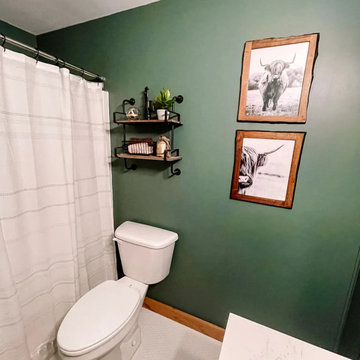
New vanity, new flooring, paint, wood accent wall.
Small mountain style 3/4 porcelain tile, white floor, single-sink and wood wall bathroom photo in Chicago with dark wood cabinets, green walls, an undermount sink, quartz countertops, white countertops and a freestanding vanity
Small mountain style 3/4 porcelain tile, white floor, single-sink and wood wall bathroom photo in Chicago with dark wood cabinets, green walls, an undermount sink, quartz countertops, white countertops and a freestanding vanity
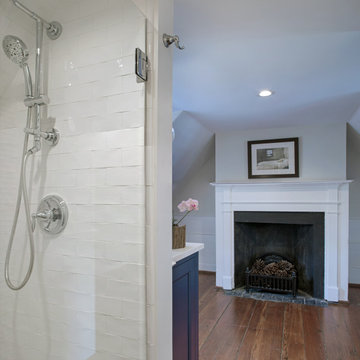
The guest bathroom inside this 18th century home featured outdated design elements reminiscent of the 1990s. By redesigning the original footprint of the space and interchanging the old fixtures with customized pieces, the bathroom now interweaves modern-day functionality with its historical characteristics. Photography by Atlantic Archives
Bath with Dark Wood Cabinets Ideas
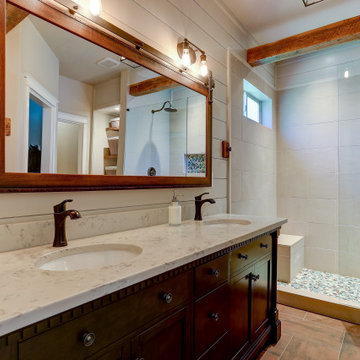
This upscale bathroom renovation has a the feel of a Craftsman home meets Tuscany. The Edison style lighting frames the unique custom barn door sliding mirror. The room is distinguished with white painted shiplap walls.
1







