Bath with Distressed Cabinets and a Built-In Vanity Ideas
Refine by:
Budget
Sort by:Popular Today
1 - 20 of 400 photos
Item 1 of 3

From the master you enter this awesome bath. A large lipless shower with multiple shower heads include the rain shower you can see. Her vanity with makeup space is on the left and his is to the right. The large closet is just out of frame to the right. The tub had auto shades to provide privacy when needed and the toilet room is just to the right of the tub.
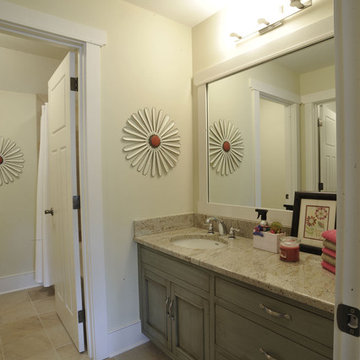
Example of a classic kids' gray floor and single-sink bathroom design in Columbus with flat-panel cabinets, distressed cabinets, beige walls, an undermount sink and a built-in vanity

Inspiration for a transitional master mosaic tile wood-look tile floor, brown floor and double-sink bathroom remodel in Dallas with recessed-panel cabinets, distressed cabinets, an undermount tub, white walls, an undermount sink, gray countertops and a built-in vanity
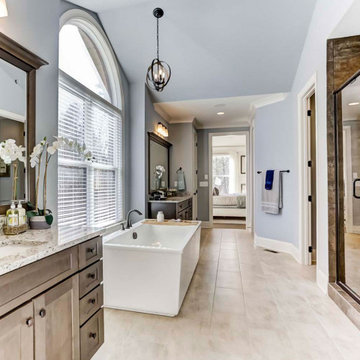
An expansive master bathroom in Charlotte with an oversized shower, freestanding tub, and dual vanities.
Huge master ceramic tile, beige floor, double-sink and vaulted ceiling bathroom photo in Charlotte with recessed-panel cabinets, distressed cabinets, blue walls, an undermount sink, quartz countertops, a hinged shower door and a built-in vanity
Huge master ceramic tile, beige floor, double-sink and vaulted ceiling bathroom photo in Charlotte with recessed-panel cabinets, distressed cabinets, blue walls, an undermount sink, quartz countertops, a hinged shower door and a built-in vanity

Beautiful remodel of master bathroom. This reminds us of our mountain roots with warm earth colors and wood finishes.
Large mountain style master multicolored tile and glass tile porcelain tile, gray floor, single-sink and shiplap ceiling bathroom photo in Other with recessed-panel cabinets, distressed cabinets, beige walls, a vessel sink, quartz countertops, a one-piece toilet and a built-in vanity
Large mountain style master multicolored tile and glass tile porcelain tile, gray floor, single-sink and shiplap ceiling bathroom photo in Other with recessed-panel cabinets, distressed cabinets, beige walls, a vessel sink, quartz countertops, a one-piece toilet and a built-in vanity
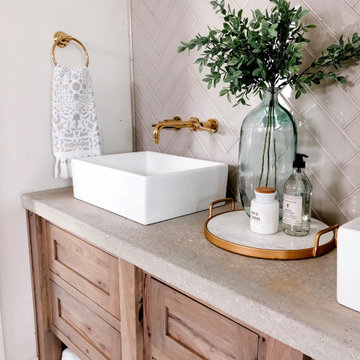
Concord Collection wall mount faucets in polished brass. Photo by Noell Jett.
Inspiration for a farmhouse white tile double-sink bathroom remodel in Los Angeles with recessed-panel cabinets, distressed cabinets, a vessel sink, concrete countertops, gray countertops and a built-in vanity
Inspiration for a farmhouse white tile double-sink bathroom remodel in Los Angeles with recessed-panel cabinets, distressed cabinets, a vessel sink, concrete countertops, gray countertops and a built-in vanity

Tiny bathroom, curbless walk in shower, shower has steam generator
Bathroom - small scandinavian 3/4 gray tile and ceramic tile ceramic tile, gray floor and single-sink bathroom idea in Burlington with distressed cabinets, a two-piece toilet, beige walls, a vessel sink, wood countertops and a built-in vanity
Bathroom - small scandinavian 3/4 gray tile and ceramic tile ceramic tile, gray floor and single-sink bathroom idea in Burlington with distressed cabinets, a two-piece toilet, beige walls, a vessel sink, wood countertops and a built-in vanity
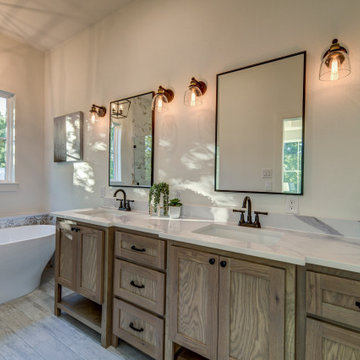
Custom stained cabinets, with dual sink. Bronze hardware with bronze and gold lighting fixtures. Black outlined rectangular mirrors. Freestanding tub, with decorative tile for the tub surround.

Old World European, Country Cottage. Three separate cottages make up this secluded village over looking a private lake in an old German, English, and French stone villa style. Hand scraped arched trusses, wide width random walnut plank flooring, distressed dark stained raised panel cabinetry, and hand carved moldings make these traditional farmhouse cottage buildings look like they have been here for 100s of years. Newly built of old materials, and old traditional building methods, including arched planked doors, leathered stone counter tops, stone entry, wrought iron straps, and metal beam straps. The Lake House is the first, a Tudor style cottage with a slate roof, 2 bedrooms, view filled living room open to the dining area, all overlooking the lake. The Carriage Home fills in when the kids come home to visit, and holds the garage for the whole idyllic village. This cottage features 2 bedrooms with on suite baths, a large open kitchen, and an warm, comfortable and inviting great room. All overlooking the lake. The third structure is the Wheel House, running a real wonderful old water wheel, and features a private suite upstairs, and a work space downstairs. All homes are slightly different in materials and color, including a few with old terra cotta roofing. Project Location: Ojai, California. Project designed by Maraya Interior Design. From their beautiful resort town of Ojai, they serve clients in Montecito, Hope Ranch, Malibu and Calabasas, across the tri-county area of Santa Barbara, Ventura and Los Angeles, south to Hidden Hills. Patrick Price Photo
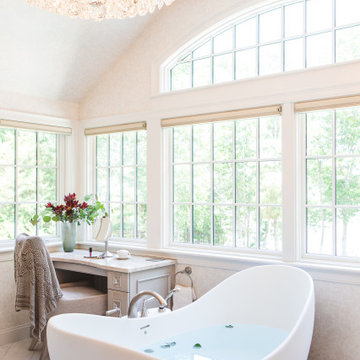
Example of a large classic master multicolored tile and marble tile marble floor, multicolored floor, double-sink, vaulted ceiling and wallpaper bathroom design in Boston with recessed-panel cabinets, distressed cabinets, a one-piece toilet, multicolored walls, an undermount sink, quartzite countertops, a hinged shower door, multicolored countertops and a built-in vanity

This kids bathroom has some really beautiful custom details, including a reclaimed wood vanity cabinet, and custom concrete vanity countertop and sink. The shower enclosure has thassos marble tile walls with offset pattern. The niche is trimmed with thassos marble and has a herringbone patterned marble tile backsplash. The same marble herringbone tile is used for the shower floor. The shower bench has large-format thassos marble tiles as does the top of the shower dam. The bathroom floor is a large format grey marble tile. Seen in the mirror reflection are two large "rulers", which make interesting wall art and double as fun way to track the client's children's height. Fun, eh?
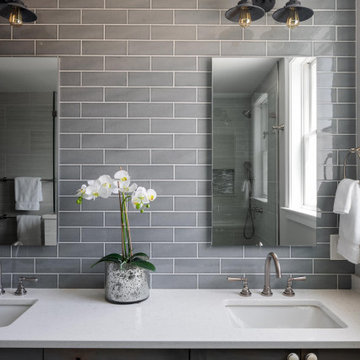
Large transitional master gray tile and subway tile double-sink bathroom photo in DC Metro with recessed-panel cabinets, distressed cabinets, gray walls, an undermount sink, quartz countertops, white countertops and a built-in vanity
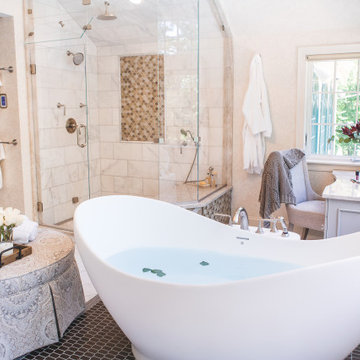
Bathroom - large traditional master multicolored tile and marble tile marble floor, multicolored floor, double-sink, vaulted ceiling and wallpaper bathroom idea in Boston with recessed-panel cabinets, distressed cabinets, a one-piece toilet, multicolored walls, an undermount sink, quartzite countertops, a hinged shower door, multicolored countertops and a built-in vanity

This home in Napa off Silverado was rebuilt after burning down in the 2017 fires. Architect David Rulon, a former associate of Howard Backen, known for this Napa Valley industrial modern farmhouse style. Composed in mostly a neutral palette, the bones of this house are bathed in diffused natural light pouring in through the clerestory windows. Beautiful textures and the layering of pattern with a mix of materials add drama to a neutral backdrop. The homeowners are pleased with their open floor plan and fluid seating areas, which allow them to entertain large gatherings. The result is an engaging space, a personal sanctuary and a true reflection of it's owners' unique aesthetic.
Inspirational features are metal fireplace surround and book cases as well as Beverage Bar shelving done by Wyatt Studio, painted inset style cabinets by Gamma, moroccan CLE tile backsplash and quartzite countertops.
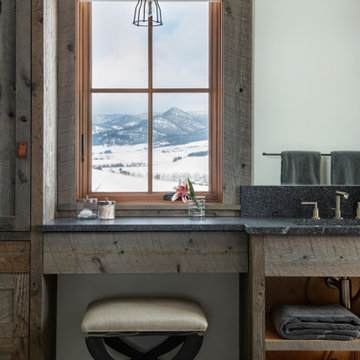
Example of a mountain style porcelain tile and single-sink bathroom design in Other with open cabinets, distressed cabinets, white walls, an integrated sink, granite countertops, gray countertops and a built-in vanity
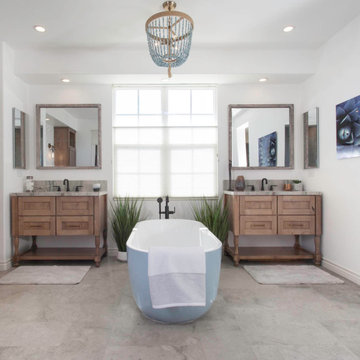
The clients wanted a refresh on their master suite while keeping the majority of the plumbing in the same space. Keeping the shower were it was we simply
removed some minimal walls at their master shower area which created a larger, more dramatic, and very functional master wellness retreat.
The new space features a expansive showering area, as well as two furniture sink vanity, and seated makeup area. A serene color palette and a variety of textures gives this bathroom a spa-like vibe and the dusty blue highlights repeated in glass accent tiles, delicate wallpaper and customized blue tub.
Design and Cabinetry by Bonnie Bagley Catlin
Kitchen Installation by Tomas at Mc Construction
Photos by Gail Owens
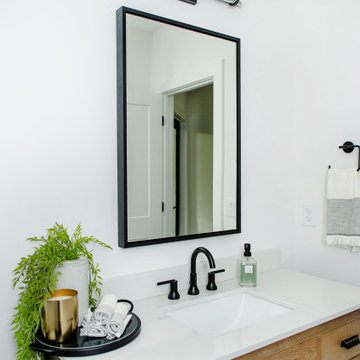
Inspiration for a contemporary cement tile floor and black floor powder room remodel in Cincinnati with distressed cabinets, a one-piece toilet, white walls, an undermount sink, quartz countertops, white countertops and a built-in vanity
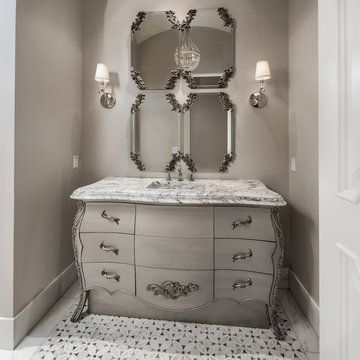
Guest powder bathroom with a grey vanity, marble sink, wall sconces, and mosaic floor tile.
Huge tuscan multicolored tile and marble tile mosaic tile floor, multicolored floor and coffered ceiling powder room photo in Phoenix with furniture-like cabinets, a one-piece toilet, beige walls, an integrated sink, marble countertops, beige countertops, distressed cabinets and a built-in vanity
Huge tuscan multicolored tile and marble tile mosaic tile floor, multicolored floor and coffered ceiling powder room photo in Phoenix with furniture-like cabinets, a one-piece toilet, beige walls, an integrated sink, marble countertops, beige countertops, distressed cabinets and a built-in vanity

Master Bath with Kohler Margaux faucets & sink. Custom shell frame mirror. Custom built in vanity with light distress finish.
Blue porcelain backsplash tile in a wave pattern has a ceramic look.
Quartz countertop has gray veining.
Bath with Distressed Cabinets and a Built-In Vanity Ideas
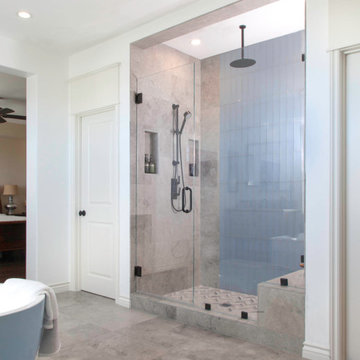
The clients wanted a refresh on their master suite while keeping the majority of the plumbing in the same space. Keeping the shower were it was we simply
removed some minimal walls at their master shower area which created a larger, more dramatic, and very functional master wellness retreat.
The new space features a expansive showering area, as well as two furniture sink vanity, and seated makeup area. A serene color palette and a variety of textures gives this bathroom a spa-like vibe and the dusty blue highlights repeated in glass accent tiles, delicate wallpaper and customized blue tub.
Design and Cabinetry by Bonnie Bagley Catlin
Kitchen Installation by Tomas at Mc Construction
Photos by Gail Owens
1







