Bath with Distressed Cabinets and Concrete Countertops Ideas
Refine by:
Budget
Sort by:Popular Today
1 - 20 of 161 photos
Item 1 of 3
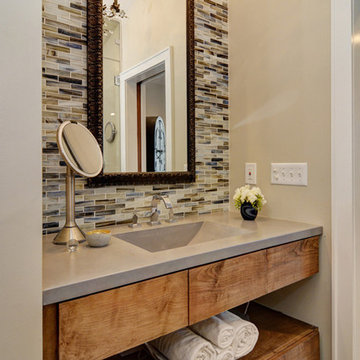
Above-the-garage addition of a master suite - master bedroom, bath, and walk-in closet. Photo shows master bath with custom-built rustic vanity topped by concrete sink/counter. Construction by Murphy General Contractors of South Orange, NJ; Photo by Greg Martz.
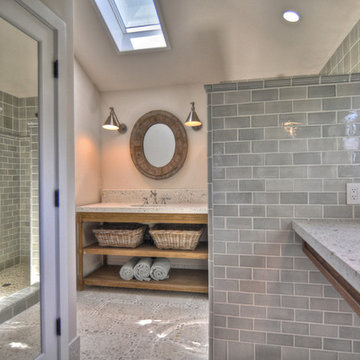
Example of a transitional gray tile and subway tile doorless shower design in Orange County with an undermount sink, concrete countertops, open cabinets, distressed cabinets and gray walls
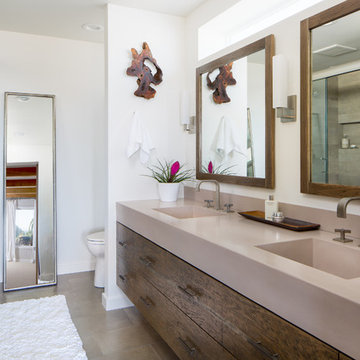
Master Bathroom: Features include heated floors, towel warming rack, concrete counter tops with built in sinks, under cabinet drawers with toe kick lighting, duel shower heads with a wall to wall niche with recessed lighting, distressed wood vanity and much more
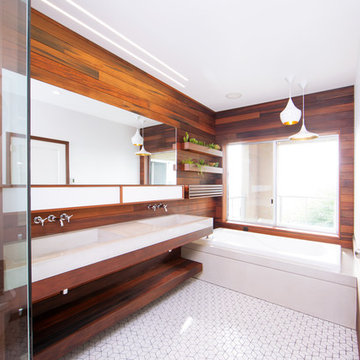
Example of a mid-sized minimalist master white tile and ceramic tile ceramic tile bathroom design in San Francisco with an integrated sink, distressed cabinets, concrete countertops, a wall-mount toilet and white walls
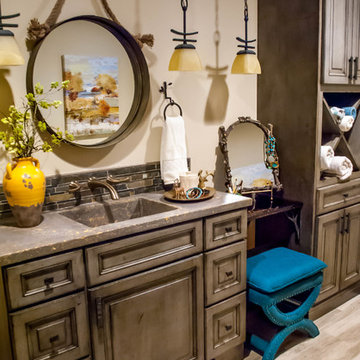
After vacationing in the Adirondack mountains, this client fell in love with the look of her vacation spot and commissioned her bath to have a adirondack flair
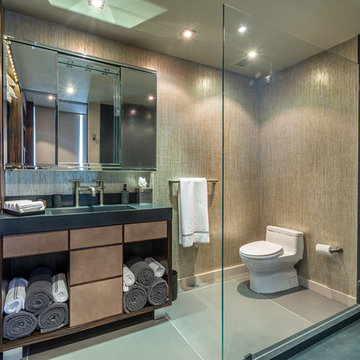
Guest Bathroom
Photo by Gerard Garcia @gerardgarcia
Inspiration for a mid-sized industrial master gray tile and cement tile concrete floor and gray floor bathroom remodel in New York with flat-panel cabinets, distressed cabinets, concrete countertops, a one-piece toilet, beige walls and an integrated sink
Inspiration for a mid-sized industrial master gray tile and cement tile concrete floor and gray floor bathroom remodel in New York with flat-panel cabinets, distressed cabinets, concrete countertops, a one-piece toilet, beige walls and an integrated sink
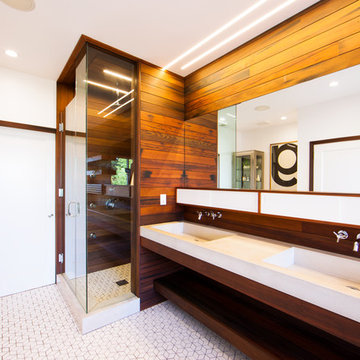
Bathroom - mid-sized modern master white tile and ceramic tile ceramic tile bathroom idea in San Francisco with an integrated sink, distressed cabinets, concrete countertops, a wall-mount toilet and white walls
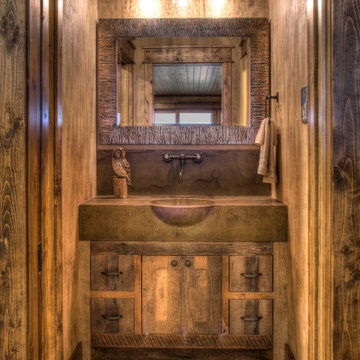
Mid-sized mountain style ceramic tile and beige floor bathroom photo in Minneapolis with flat-panel cabinets, distressed cabinets, beige walls, an integrated sink, concrete countertops and beige countertops
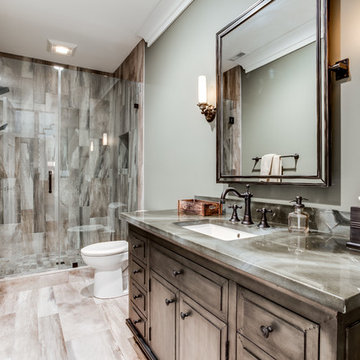
Doorless shower - mid-sized craftsman 3/4 beige tile and cement tile ceramic tile doorless shower idea in DC Metro with raised-panel cabinets, distressed cabinets, a two-piece toilet, gray walls, a drop-in sink and concrete countertops
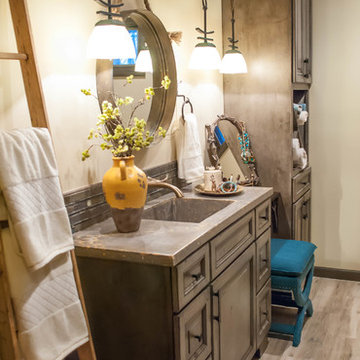
After vacationing in the Adirondack mountains, this client fell in love with the look of her vacation spot and commissioned her bath to have a adirondack flair
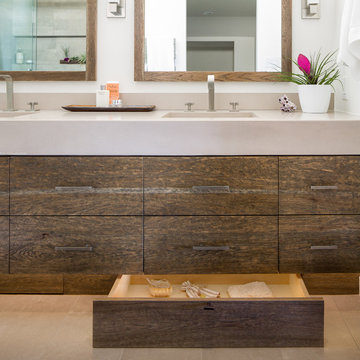
Master Bathroom: Features include heated floors, towel warming rack, concrete counter tops with built in sinks, under cabinet drawers with toe kick lighting, duel shower heads with a wall to wall niche with recessed lighting, distressed wood vanity and much more
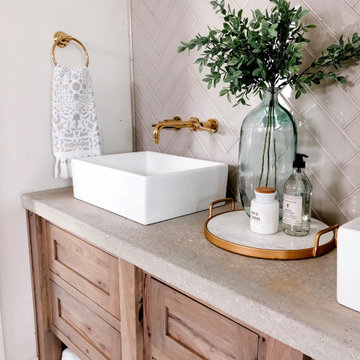
Concord Collection wall mount faucets in polished brass. Photo by Noell Jett.
Inspiration for a farmhouse white tile double-sink bathroom remodel in Los Angeles with recessed-panel cabinets, distressed cabinets, a vessel sink, concrete countertops, gray countertops and a built-in vanity
Inspiration for a farmhouse white tile double-sink bathroom remodel in Los Angeles with recessed-panel cabinets, distressed cabinets, a vessel sink, concrete countertops, gray countertops and a built-in vanity
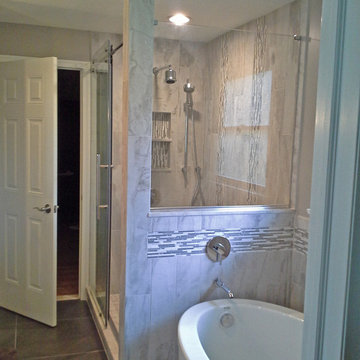
The Oceania freestanding tub serves as an eye catching focal point in this transitional style bathroom design, and is surrounded by excellent features. The DuraSupreme weathered vanity is topped by a concrete sink and countertop and finished off with a lift-up Roburn medicine cabinet. The shower includes a beautiful mosaic tile detail and built-in shelf for handy storage, along with a Dreamline shower door. The bathroom design is finished off with Warmly Yours underfloor heating to ensure you are comfortable from the moment you step foot into the room.
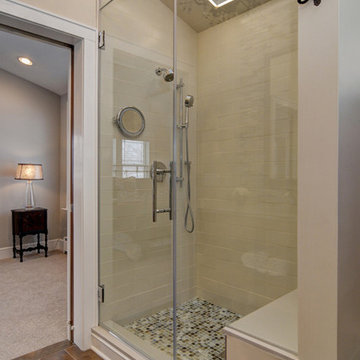
Above-the-garage addition of a master suite - master bedroom, bath, and walk-in closet. Photo shows master bath with steam shower including LED lighting around skylight. Construction by Murphy General Contractors of South Orange, NJ; Photo by Greg Martz.
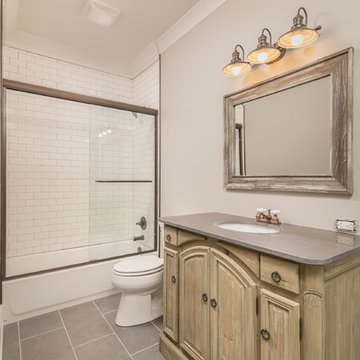
Large urban 3/4 white tile and subway tile slate floor bathroom photo in Other with recessed-panel cabinets, distressed cabinets, a two-piece toilet, gray walls, an undermount sink and concrete countertops

This kids bathroom has some really beautiful custom details, including a reclaimed wood vanity cabinet, and custom concrete vanity countertop and sink. The shower enclosure has thassos marble tile walls with offset pattern. The niche is trimmed with thassos marble and has a herringbone patterned marble tile backsplash. The same marble herringbone tile is used for the shower floor. The shower bench has large-format thassos marble tiles as does the top of the shower dam. The bathroom floor is a large format grey marble tile. Seen in the mirror reflection are two large "rulers", which make interesting wall art and double as fun way to track the client's children's height. Fun, eh?
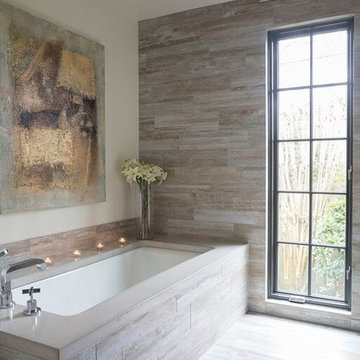
Photographer: Graham Yelton
Architect: Mack McKinney
Builder: David Camp
Bathroom - large transitional master bathroom idea in Birmingham with an integrated sink, distressed cabinets, concrete countertops and white walls
Bathroom - large transitional master bathroom idea in Birmingham with an integrated sink, distressed cabinets, concrete countertops and white walls
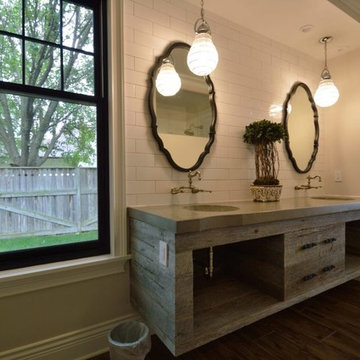
Ketmar Development Corp designed and built this modern rustic, farmhouse style lake home on Canandaigua Lake. We razed the original structure and rebuilt a brand new custom home for this family. Reclaimed vanity with concrete countertops and built-in sinks...
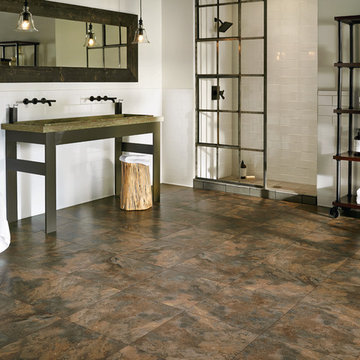
Alcove shower - large industrial master white tile and subway tile slate floor alcove shower idea in Orlando with open cabinets, distressed cabinets, white walls, a trough sink and concrete countertops
Bath with Distressed Cabinets and Concrete Countertops Ideas
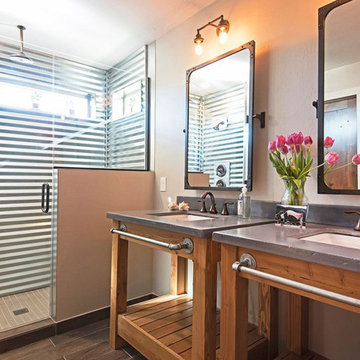
Mid-sized trendy master gray tile and metal tile ceramic tile and brown floor alcove shower photo in Salt Lake City with open cabinets, distressed cabinets, gray walls, an undermount sink, concrete countertops and a hinged shower door
1







