Bath with Distressed Cabinets Ideas
Refine by:
Budget
Sort by:Popular Today
1 - 20 of 282 photos
Item 1 of 3

This master bathroom renovation transforms a builder-grade standard into a personalized retreat for our lovely Stapleton clients. Recognizing a need for change, our clients called on us to help develop a space that would capture their aesthetic loves and foster relaxation. Our design focused on establishing an airy and grounded feel by pairing various shades of white, natural wood, and dynamic textures. We replaced the existing ceramic floor tile with wood-look porcelain tile for a warm and inviting look throughout the space. We then paired this with a reclaimed apothecary vanity from Restoration Hardware. This vanity is coupled with a bright Caesarstone countertop and warm bronze faucets from Delta to create a strikingly handsome balance. The vanity mirrors are custom-sized and trimmed with a coordinating bronze frame. Elegant wall sconces dance between the dark vanity mirrors and bright white full height mirrors flanking the bathtub. The tub itself is an oversized freestanding bathtub paired with a tall bronze tub filler. We've created a feature wall with Tile Bar's Billowy Clouds ceramic tile floor to ceiling behind the tub. The wave-like movement of the tiles offers a dramatic texture in a pure white field. We removed the existing shower and extended its depth to create a large new shower. The walls are tiled with a large format high gloss white tile. The shower floor is tiled with marble circles in varying sizes that offer a playful aesthetic in an otherwise minimalist space. We love this pure, airy retreat and are thrilled that our clients get to enjoy it for many years to come!

This tile accent wall was created using large format, stacked stone, tile and tobacco sticks. The dimensions of the tile and existing wall presented a challenge. Two tiles would cover all but 3" of the wall width. Rather than fill in with such a small piece of tile we decided to frame each side with a 1-1/2" width of wood it wood. The wood also needed to be 3/8" thick to match the thickness of the tile. You won't find those dimensions at a lumber yard, so we visited our local source for reclaimed materials. They had tobacco sticks which come in the odd sizes we wanted. The aged finish of the tobacco sticks was the perfect compliment to the vanity and the Industrial style light fixture. Sometimes the solution to a functional design dilemma also delivers extraordinary aesthetic results. The lighting in this bath is carefully layered. Recessed ceiling lights and the vanity mirror with LED backlighting are controlled by dimmer switches. The vanity light is fitted with Edison style bulbs which shed a warmer, softer level of light.
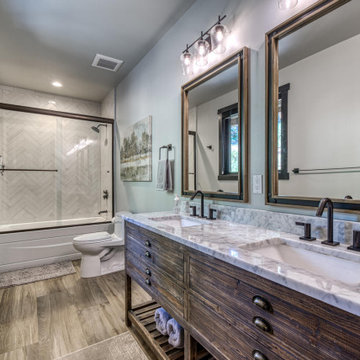
Bathroom - rustic white tile and ceramic tile ceramic tile, gray floor and double-sink bathroom idea in Boise with furniture-like cabinets, distressed cabinets, a one-piece toilet, gray walls, an undermount sink, marble countertops, white countertops and a freestanding vanity
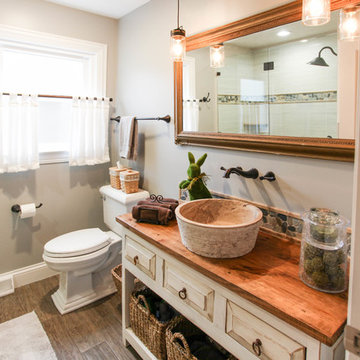
Bathroom - mid-sized farmhouse master gray tile and porcelain tile porcelain tile and brown floor bathroom idea in Chicago with furniture-like cabinets, distressed cabinets, a two-piece toilet, green walls, a vessel sink and wood countertops
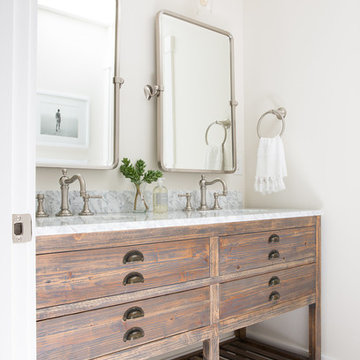
Photo by Megan Caudill
Example of a transitional kids' porcelain tile and white floor bathroom design in San Francisco with flat-panel cabinets, distressed cabinets, white walls, an undermount sink and marble countertops
Example of a transitional kids' porcelain tile and white floor bathroom design in San Francisco with flat-panel cabinets, distressed cabinets, white walls, an undermount sink and marble countertops
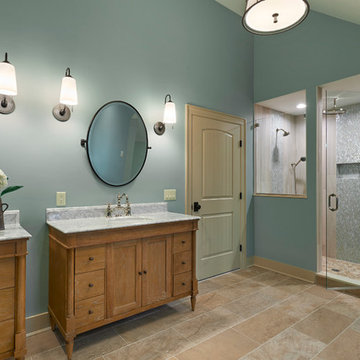
David & Jonathan Sloane
Elegant master beige tile medium tone wood floor and multicolored floor bathroom photo in New York with shaker cabinets, distressed cabinets, a two-piece toilet, gray walls, an integrated sink and granite countertops
Elegant master beige tile medium tone wood floor and multicolored floor bathroom photo in New York with shaker cabinets, distressed cabinets, a two-piece toilet, gray walls, an integrated sink and granite countertops
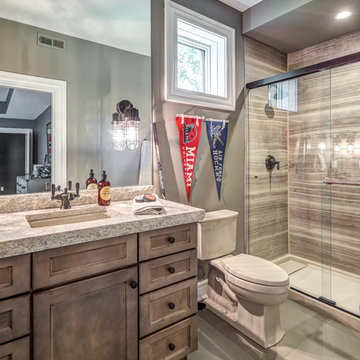
Dawn Smith Photography
Mid-sized transitional 3/4 porcelain tile and gray floor bathroom photo in Cincinnati with recessed-panel cabinets, distressed cabinets, a two-piece toilet, gray walls, an undermount sink, granite countertops and beige countertops
Mid-sized transitional 3/4 porcelain tile and gray floor bathroom photo in Cincinnati with recessed-panel cabinets, distressed cabinets, a two-piece toilet, gray walls, an undermount sink, granite countertops and beige countertops
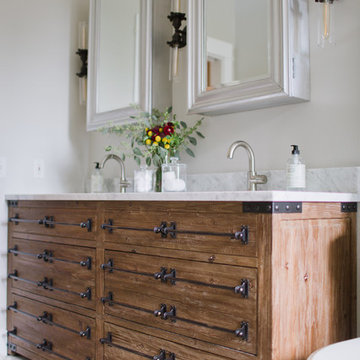
Jon + Moch Photography
Bathroom - mid-sized transitional master gray tile and porcelain tile porcelain tile and gray floor bathroom idea in Seattle with furniture-like cabinets, distressed cabinets, a two-piece toilet, gray walls, an undermount sink, marble countertops and white countertops
Bathroom - mid-sized transitional master gray tile and porcelain tile porcelain tile and gray floor bathroom idea in Seattle with furniture-like cabinets, distressed cabinets, a two-piece toilet, gray walls, an undermount sink, marble countertops and white countertops
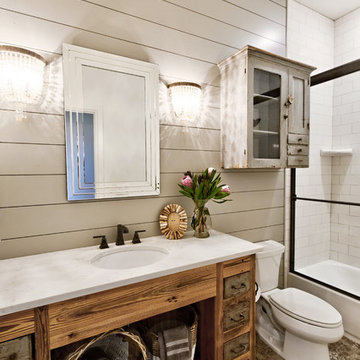
Courtney DeSpain
Country 3/4 white tile and porcelain tile ceramic tile and multicolored floor bathroom photo in Oklahoma City with furniture-like cabinets, distressed cabinets, a two-piece toilet, gray walls, an undermount sink and quartz countertops
Country 3/4 white tile and porcelain tile ceramic tile and multicolored floor bathroom photo in Oklahoma City with furniture-like cabinets, distressed cabinets, a two-piece toilet, gray walls, an undermount sink and quartz countertops
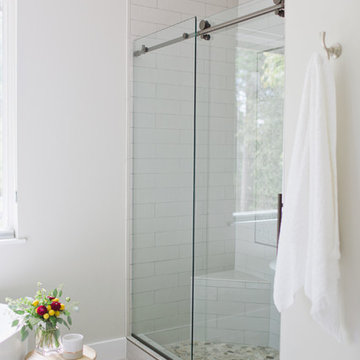
Jon + Moch Photography
Mid-sized transitional master gray tile and porcelain tile porcelain tile and gray floor bathroom photo in Seattle with furniture-like cabinets, distressed cabinets, a two-piece toilet, gray walls, an undermount sink, marble countertops and white countertops
Mid-sized transitional master gray tile and porcelain tile porcelain tile and gray floor bathroom photo in Seattle with furniture-like cabinets, distressed cabinets, a two-piece toilet, gray walls, an undermount sink, marble countertops and white countertops
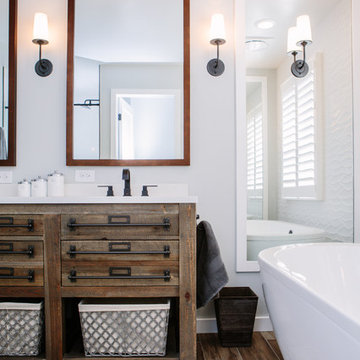
This master bathroom renovation transforms a builder-grade standard into a personalized retreat for our lovely Stapleton clients. Recognizing a need for change, our clients called on us to help develop a space that would capture their aesthetic loves and foster relaxation. Our design focused on establishing an airy and grounded feel by pairing various shades of white, natural wood, and dynamic textures. We replaced the existing ceramic floor tile with wood-look porcelain tile for a warm and inviting look throughout the space. We then paired this with a reclaimed apothecary vanity from Restoration Hardware. This vanity is coupled with a bright Caesarstone countertop and warm bronze faucets from Delta to create a strikingly handsome balance. The vanity mirrors are custom-sized and trimmed with a coordinating bronze frame. Elegant wall sconces dance between the dark vanity mirrors and bright white full height mirrors flanking the bathtub. The tub itself is an oversized freestanding bathtub paired with a tall bronze tub filler. We've created a feature wall with Tile Bar's Billowy Clouds ceramic tile floor to ceiling behind the tub. The wave-like movement of the tiles offers a dramatic texture in a pure white field. We removed the existing shower and extended its depth to create a large new shower. The walls are tiled with a large format high gloss white tile. The shower floor is tiled with marble circles in varying sizes that offer a playful aesthetic in an otherwise minimalist space. We love this pure, airy retreat and are thrilled that our clients get to enjoy it for many years to come!
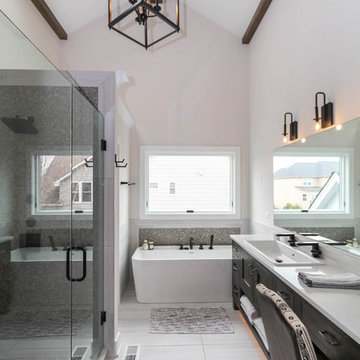
This photo was taken at DJK Custom Homes new Parker IV Eco-Smart model home in Stewart Ridge of Plainfield, Illinois.
Example of a large country master gray tile and ceramic tile ceramic tile and white floor bathroom design in Chicago with shaker cabinets, distressed cabinets, a one-piece toilet, white walls, a drop-in sink, quartz countertops and white countertops
Example of a large country master gray tile and ceramic tile ceramic tile and white floor bathroom design in Chicago with shaker cabinets, distressed cabinets, a one-piece toilet, white walls, a drop-in sink, quartz countertops and white countertops
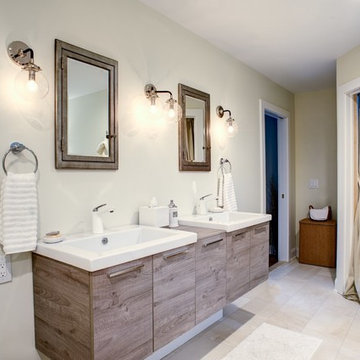
Inspiration for a large modern master beige tile and ceramic tile ceramic tile and beige floor bathroom remodel with flat-panel cabinets, distressed cabinets, a two-piece toilet, beige walls and a drop-in sink
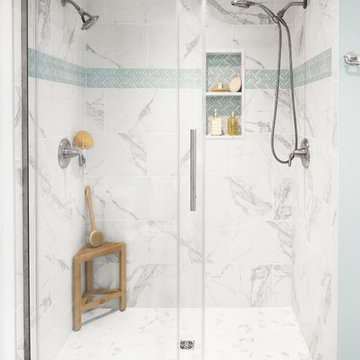
This South Shore of Boston couple reached out to Renovisions to design and build a beautiful, maintenance free and easy to use ‘his and hers’ master bathroom with plenty of storage. The former bath which had a single sink, one mirror, a vanity cabinet with not enough storage and a tired fiberglass shower stall was the last room in their home to be remodeled. They envisioned a more spa-like feel with a brighter walk-in shower and stylish cabinetry with double sinks and more storage.
Renovisions re-designed this bath with a fresh approach to a classic style; boasting two sinks and framed mirrors that match the custom oak cabinetry with a grey stain and cherused finish (a process that allows raising of the wood grain, creating a beautiful texture).
Choosing a white and grey palette with Carrara-look tiles in the shower opened up the space, tied in nicely with the weathered grey vanity and exemplified the feeling of casual luxury. The bright and airy walk-in shower with double recessed niches and dual shower heads affords both his and hers showering needs. Stunning and dramatic chevron patterned mosaic glass tile defines the niche spaces and lends a pretty, decorative touch to the overall look. The soft blue-green hue on the walls match perfectly with this tile and continue the serene and spa-like appeal throughout the bath.
Replacing the existing double-hung window with a smaller, decorative cut glass casement window not only provided a stunning focal point to the bathroom, but also allowed for additional cabinetry that includes a pull-out hamper and two deep drawers. Silestone’s stunning ‘white diamond’ quartz looks great with the color scheme and provides more countertop space for make-up and cosmetics.
The clients were thrilled with their ‘Renovision’ that imparts clean aesthetic and beautifully appointed classic details.
"Just wanted to say thank you for a job well done. We absolutely love our bathroom. From start to finish you were all so pleasant and professional. The fact that Ed is determined to come up with a solution for our bathroom door shows your commitment to your clients and the pride you take in your work. I can say from experience that not all contractors would care to or be as determined as Ed to say “I will come up with a solution just give me some time” especially after being paid in full. So thank you again. I would highly recommend your company to anyone looking for a bathroom ‘Renovision’! All the best!"
- Dan & Deb S. (Hanover)
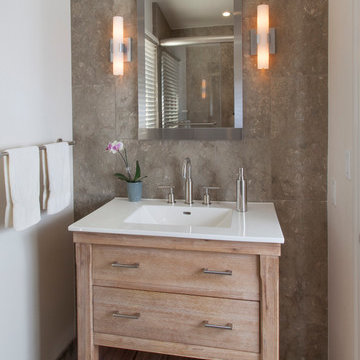
Gail Owens
Example of a small trendy 3/4 stone tile and beige tile limestone floor and gray floor bathroom design in San Diego with furniture-like cabinets, distressed cabinets, white walls, an integrated sink and solid surface countertops
Example of a small trendy 3/4 stone tile and beige tile limestone floor and gray floor bathroom design in San Diego with furniture-like cabinets, distressed cabinets, white walls, an integrated sink and solid surface countertops

Example of a mid-sized classic kids' white tile and porcelain tile marble floor, white floor and single-sink bathroom design in Denver with furniture-like cabinets, distressed cabinets, a one-piece toilet, gray walls, an undermount sink, solid surface countertops, white countertops and a freestanding vanity

This kids bathroom has some really beautiful custom details, including a reclaimed wood vanity cabinet, and custom concrete vanity countertop and sink. The shower enclosure has thassos marble tile walls with offset pattern. The niche is trimmed with thassos marble and has a herringbone patterned marble tile backsplash. The same marble herringbone tile is used for the shower floor. The shower bench has large-format thassos marble tiles as does the top of the shower dam. The bathroom floor is a large format grey marble tile. Seen in the mirror reflection are two large "rulers", which make interesting wall art and double as fun way to track the client's children's height. Fun, eh?
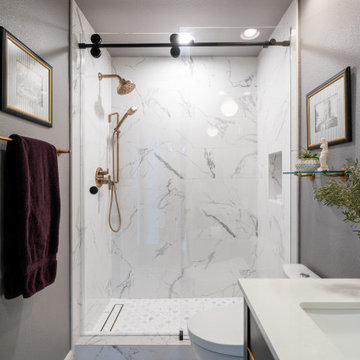
Example of a mid-sized classic kids' white tile and porcelain tile marble floor, white floor and single-sink bathroom design in Denver with furniture-like cabinets, distressed cabinets, a one-piece toilet, gray walls, an undermount sink, solid surface countertops, white countertops and a freestanding vanity
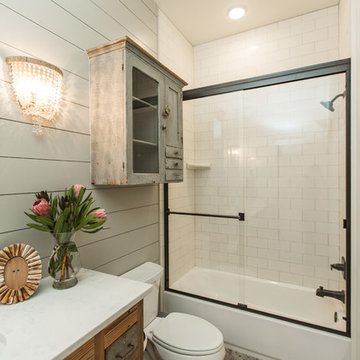
Courtney DeSpain
Inspiration for a cottage 3/4 white tile and porcelain tile ceramic tile and multicolored floor bathroom remodel in Oklahoma City with furniture-like cabinets, distressed cabinets, a two-piece toilet, gray walls, an undermount sink and quartz countertops
Inspiration for a cottage 3/4 white tile and porcelain tile ceramic tile and multicolored floor bathroom remodel in Oklahoma City with furniture-like cabinets, distressed cabinets, a two-piece toilet, gray walls, an undermount sink and quartz countertops
Bath with Distressed Cabinets Ideas
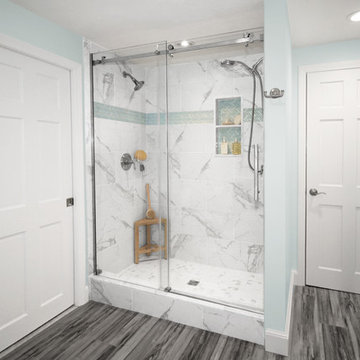
This South Shore of Boston couple reached out to Renovisions to design and build a beautiful, maintenance free and easy to use ‘his and hers’ master bathroom with plenty of storage. The former bath which had a single sink, one mirror, a vanity cabinet with not enough storage and a tired fiberglass shower stall was the last room in their home to be remodeled. They envisioned a more spa-like feel with a brighter walk-in shower and stylish cabinetry with double sinks and more storage.
Renovisions re-designed this bath with a fresh approach to a classic style; boasting two sinks and framed mirrors that match the custom oak cabinetry with a grey stain and cherused finish (a process that allows raising of the wood grain, creating a beautiful texture).
Choosing a white and grey palette with Carrara-look tiles in the shower opened up the space, tied in nicely with the weathered grey vanity and exemplified the feeling of casual luxury. The bright and airy walk-in shower with double recessed niches and dual shower heads affords both his and hers showering needs. Stunning and dramatic chevron patterned mosaic glass tile defines the niche spaces and lends a pretty, decorative touch to the overall look. The soft blue-green hue on the walls match perfectly with this tile and continue the serene and spa-like appeal throughout the bath.
Replacing the existing double-hung window with a smaller, decorative cut glass casement window not only provided a stunning focal point to the bathroom, but also allowed for additional cabinetry that includes a pull-out hamper and two deep drawers. Silestone’s stunning ‘white diamond’ quartz looks great with the color scheme and provides more countertop space for make-up and cosmetics.
The clients were thrilled with their ‘Renovision’ that imparts clean aesthetic and beautifully appointed classic details.
"Just wanted to say thank you for a job well done. We absolutely love our bathroom. From start to finish you were all so pleasant and professional. The fact that Ed is determined to come up with a solution for our bathroom door shows your commitment to your clients and the pride you take in your work. I can say from experience that not all contractors would care to or be as determined as Ed to say “I will come up with a solution just give me some time” especially after being paid in full. So thank you again. I would highly recommend your company to anyone looking for a bathroom ‘Renovision’! All the best!"
- Dan & Deb S. (Hanover)
1







