Bath with Furniture-Like Cabinets Ideas
Refine by:
Budget
Sort by:Popular Today
1 - 20 of 191 photos
Item 1 of 3
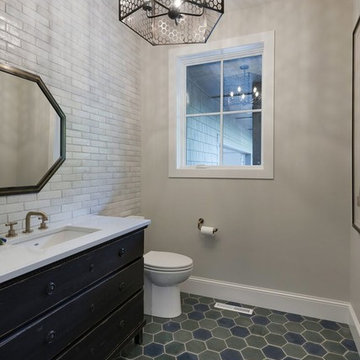
Bathroom - mid-sized contemporary 3/4 gray tile and subway tile green floor and porcelain tile bathroom idea in Minneapolis with furniture-like cabinets, dark wood cabinets, gray walls, an undermount sink and quartz countertops
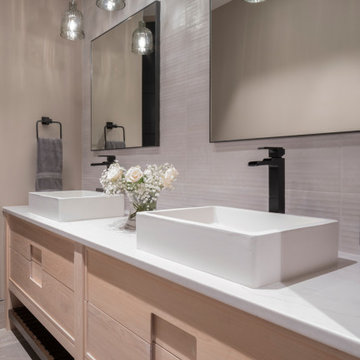
Example of a mid-sized arts and crafts white tile and ceramic tile porcelain tile and green floor bathroom design in Denver with furniture-like cabinets, light wood cabinets, a one-piece toilet, multicolored walls, a vessel sink, quartz countertops, a hinged shower door and white countertops
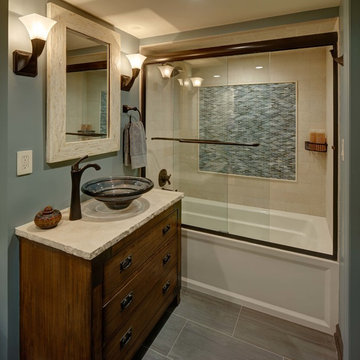
Wing Wong/ Memories TTL
Bathroom - small transitional blue tile porcelain tile and green floor bathroom idea in New York with furniture-like cabinets, dark wood cabinets, a two-piece toilet, blue walls, a vessel sink and quartz countertops
Bathroom - small transitional blue tile porcelain tile and green floor bathroom idea in New York with furniture-like cabinets, dark wood cabinets, a two-piece toilet, blue walls, a vessel sink and quartz countertops
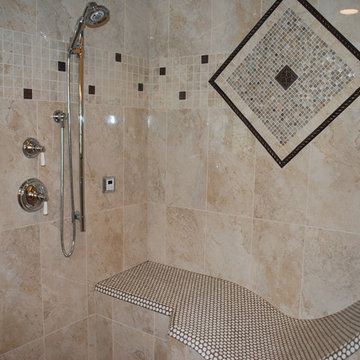
Jonathan Nutt
Mid-sized transitional master beige tile porcelain tile and green floor bathroom photo in Chicago with furniture-like cabinets, distressed cabinets, a vessel sink, granite countertops and a hinged shower door
Mid-sized transitional master beige tile porcelain tile and green floor bathroom photo in Chicago with furniture-like cabinets, distressed cabinets, a vessel sink, granite countertops and a hinged shower door
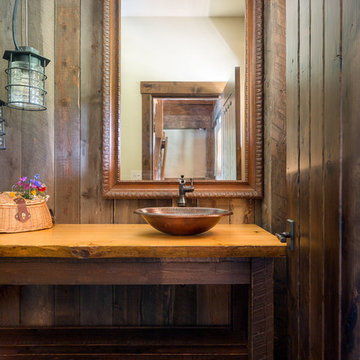
Klassen Photography
Example of a mid-sized mountain style brown tile slate floor and green floor powder room design in Jackson with furniture-like cabinets, brown cabinets, a two-piece toilet, brown walls, wood countertops, orange countertops and a vessel sink
Example of a mid-sized mountain style brown tile slate floor and green floor powder room design in Jackson with furniture-like cabinets, brown cabinets, a two-piece toilet, brown walls, wood countertops, orange countertops and a vessel sink
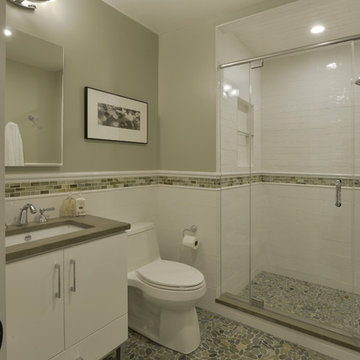
This upstairs full bathroom features a mix of classic style tile patterns and modern fixtures. The greige wall color is soothing and creates a peaceful backdrop to the accent tile, floor tile, and white subway wainscot.
Photo: Peter Krupenye
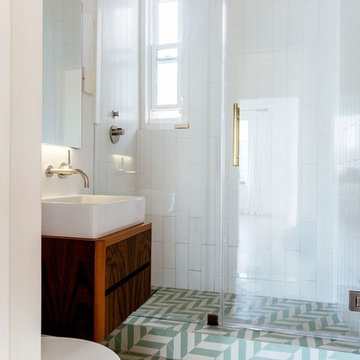
Example of a large transitional master white tile and stone tile mosaic tile floor, green floor and single-sink walk-in shower design in New York with furniture-like cabinets, dark wood cabinets, a one-piece toilet, white walls, a wall-mount sink, marble countertops, a hinged shower door, white countertops and a floating vanity
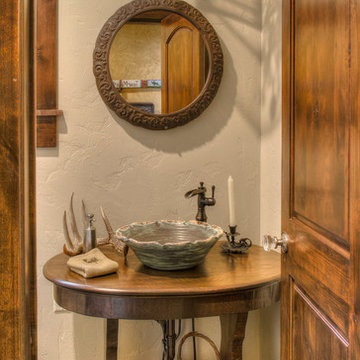
Powder room - mid-sized rustic ceramic tile and green floor powder room idea in Minneapolis with furniture-like cabinets, medium tone wood cabinets, white walls, a vessel sink and wood countertops

Large eclectic master white tile and ceramic tile marble floor and green floor bathroom photo in Chicago with furniture-like cabinets, red cabinets, green walls, an undermount sink, quartz countertops, a hinged shower door and white countertops
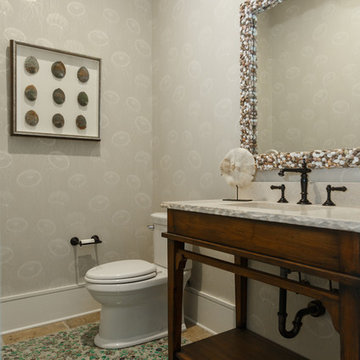
Jessie Preza
Inspiration for a coastal porcelain tile and green floor powder room remodel in Jacksonville with furniture-like cabinets, medium tone wood cabinets, an undermount sink and travertine countertops
Inspiration for a coastal porcelain tile and green floor powder room remodel in Jacksonville with furniture-like cabinets, medium tone wood cabinets, an undermount sink and travertine countertops
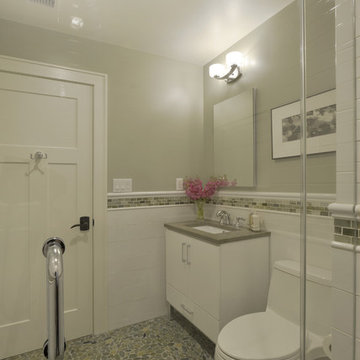
This upstairs full bathroom features a mix of classic style tile patterns and modern fixtures. The greige wall color is soothing and creates a peaceful backdrop to the accent tile, floor tile, and white subway wainscot.
Photo: Peter Krupenye
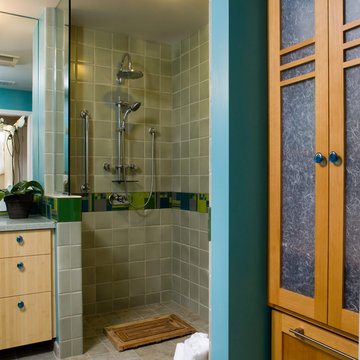
Example of a large trendy master multicolored tile and porcelain tile mosaic tile floor and green floor bathroom design in San Francisco with furniture-like cabinets, light wood cabinets, multicolored walls, a vessel sink and quartz countertops
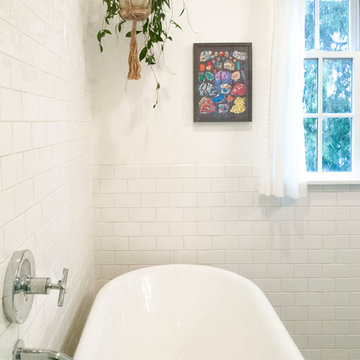
Placeship
Example of a mid-sized minimalist master white tile and ceramic tile ceramic tile and green floor bathroom design in Portland with furniture-like cabinets, medium tone wood cabinets, a one-piece toilet, white walls, a wall-mount sink and a hinged shower door
Example of a mid-sized minimalist master white tile and ceramic tile ceramic tile and green floor bathroom design in Portland with furniture-like cabinets, medium tone wood cabinets, a one-piece toilet, white walls, a wall-mount sink and a hinged shower door
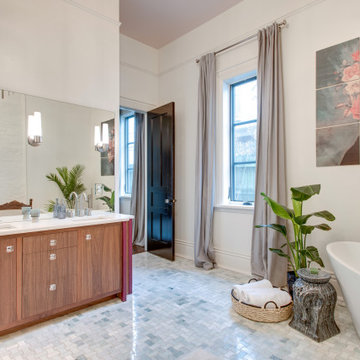
Example of a large ornate master green tile and ceramic tile marble floor, green floor and double-sink bathroom design in Nashville with furniture-like cabinets, dark wood cabinets, white walls, an undermount sink, quartz countertops, white countertops, a niche and a built-in vanity
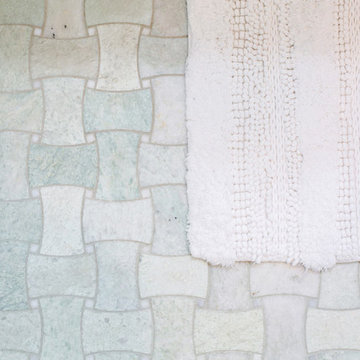
Words cannot describe the level of transformation this beautiful 60’s ranch has undergone. The home was blessed with a ton of natural light, however the sectioned rooms made for large awkward spaces without much functionality. By removing the dividing walls and reworking a few key functioning walls, this home is ready to entertain friends and family for all occasions. The large island has dual ovens for serious bake-off competitions accompanied with an inset induction cooktop equipped with a pop-up ventilation system. Plenty of storage surrounds the cooking stations providing large countertop space and seating nook for two. The beautiful natural quartzite is a show stopper throughout with it’s honed finish and serene blue/green hue providing a touch of color. Mother-of-Pearl backsplash tiles compliment the quartzite countertops and soft linen cabinets. The level of functionality has been elevated by moving the washer & dryer to a newly created closet situated behind the refrigerator and keeps hidden by a ceiling mounted barn-door. The new laundry room and storage closet opposite provide a functional solution for maintaining easy access to both areas without door swings restricting the path to the family room. Full height pantry cabinet make up the rest of the wall providing plenty of storage space and a natural division between casual dining to formal dining. Built-in cabinetry with glass doors provides the opportunity to showcase family dishes and heirlooms accented with in-cabinet lighting. With the wall partitions removed, the dining room easily flows into the rest of the home while maintaining its special moment. A large peninsula divides the kitchen space from the seating room providing plentiful storage including countertop cabinets for hidden storage, a charging nook, and a custom doggy station for the beloved dog with an elevated bowl deck and shallow drawer for leashes and treats! Beautiful large format tiles with a touch of modern flair bring all these spaces together providing a texture and color unlike any other with spots of iridescence, brushed concrete, and hues of blue and green. The original master bath and closet was divided into two parts separated by a hallway and door leading to the outside. This created an itty-bitty bathroom and plenty of untapped floor space with potential! By removing the interior walls and bringing the new bathroom space into the bedroom, we created a functional bathroom and walk-in closet space. By reconfiguration the bathroom layout to accommodate a walk-in shower and dual vanity, we took advantage of every square inch and made it functional and beautiful! A pocket door leads into the bathroom suite and a large full-length mirror on a mosaic accent wall greets you upon entering. To the left is a pocket door leading into the walk-in closet, and to the right is the new master bath. A natural marble floor mosaic in a basket weave pattern is warm to the touch thanks to the heating system underneath. Large format white wall tiles with glass mosaic accent in the shower and continues as a wainscot throughout the bathroom providing a modern touch and compliment the classic marble floor. A crisp white double vanity furniture piece completes the space. The journey of the Yosemite project is one we will never forget. Not only were we given the opportunity to transform this beautiful home into a more functional and beautiful space, we were blessed with such amazing clients who were endlessly appreciative of TVL – and for that we are grateful!
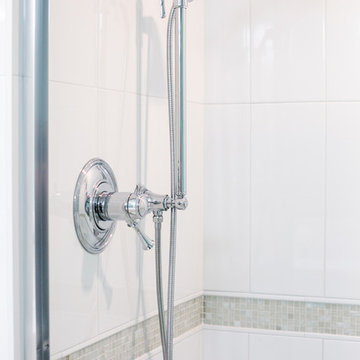
Words cannot describe the level of transformation this beautiful 60’s ranch has undergone. The home was blessed with a ton of natural light, however the sectioned rooms made for large awkward spaces without much functionality. By removing the dividing walls and reworking a few key functioning walls, this home is ready to entertain friends and family for all occasions. The large island has dual ovens for serious bake-off competitions accompanied with an inset induction cooktop equipped with a pop-up ventilation system. Plenty of storage surrounds the cooking stations providing large countertop space and seating nook for two. The beautiful natural quartzite is a show stopper throughout with it’s honed finish and serene blue/green hue providing a touch of color. Mother-of-Pearl backsplash tiles compliment the quartzite countertops and soft linen cabinets. The level of functionality has been elevated by moving the washer & dryer to a newly created closet situated behind the refrigerator and keeps hidden by a ceiling mounted barn-door. The new laundry room and storage closet opposite provide a functional solution for maintaining easy access to both areas without door swings restricting the path to the family room. Full height pantry cabinet make up the rest of the wall providing plenty of storage space and a natural division between casual dining to formal dining. Built-in cabinetry with glass doors provides the opportunity to showcase family dishes and heirlooms accented with in-cabinet lighting. With the wall partitions removed, the dining room easily flows into the rest of the home while maintaining its special moment. A large peninsula divides the kitchen space from the seating room providing plentiful storage including countertop cabinets for hidden storage, a charging nook, and a custom doggy station for the beloved dog with an elevated bowl deck and shallow drawer for leashes and treats! Beautiful large format tiles with a touch of modern flair bring all these spaces together providing a texture and color unlike any other with spots of iridescence, brushed concrete, and hues of blue and green. The original master bath and closet was divided into two parts separated by a hallway and door leading to the outside. This created an itty-bitty bathroom and plenty of untapped floor space with potential! By removing the interior walls and bringing the new bathroom space into the bedroom, we created a functional bathroom and walk-in closet space. By reconfiguration the bathroom layout to accommodate a walk-in shower and dual vanity, we took advantage of every square inch and made it functional and beautiful! A pocket door leads into the bathroom suite and a large full-length mirror on a mosaic accent wall greets you upon entering. To the left is a pocket door leading into the walk-in closet, and to the right is the new master bath. A natural marble floor mosaic in a basket weave pattern is warm to the touch thanks to the heating system underneath. Large format white wall tiles with glass mosaic accent in the shower and continues as a wainscot throughout the bathroom providing a modern touch and compliment the classic marble floor. A crisp white double vanity furniture piece completes the space. The journey of the Yosemite project is one we will never forget. Not only were we given the opportunity to transform this beautiful home into a more functional and beautiful space, we were blessed with such amazing clients who were endlessly appreciative of TVL – and for that we are grateful!
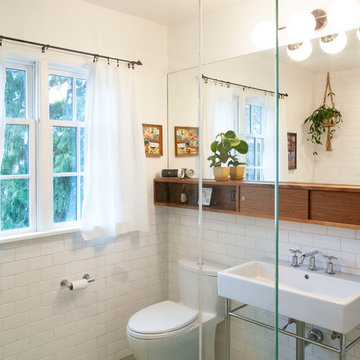
Placeship
Bathroom - mid-sized modern master white tile and ceramic tile ceramic tile and green floor bathroom idea in Portland with furniture-like cabinets, medium tone wood cabinets, a one-piece toilet, white walls, a wall-mount sink and a hinged shower door
Bathroom - mid-sized modern master white tile and ceramic tile ceramic tile and green floor bathroom idea in Portland with furniture-like cabinets, medium tone wood cabinets, a one-piece toilet, white walls, a wall-mount sink and a hinged shower door
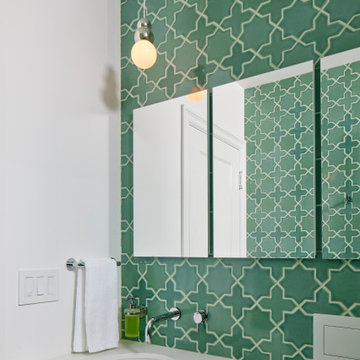
Bathroom features 3 SIDLER Singla mirrored cabinets recess mounted together.
Inspiration for a contemporary master green tile and ceramic tile laminate floor, green floor and single-sink walk-in shower remodel in San Francisco with furniture-like cabinets, white cabinets, a wall-mount toilet, green walls, an integrated sink, granite countertops, a hinged shower door, white countertops and a floating vanity
Inspiration for a contemporary master green tile and ceramic tile laminate floor, green floor and single-sink walk-in shower remodel in San Francisco with furniture-like cabinets, white cabinets, a wall-mount toilet, green walls, an integrated sink, granite countertops, a hinged shower door, white countertops and a floating vanity
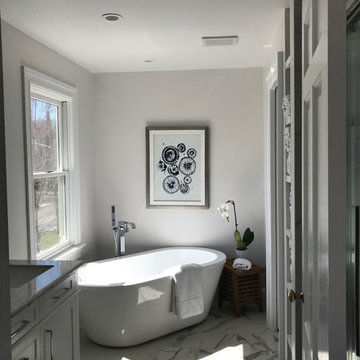
Custom restroom provides the perfect retreat from the world.
Example of a trendy master travertine floor and green floor freestanding bathtub design in New York with furniture-like cabinets, light wood cabinets, gray walls, an integrated sink, marble countertops and white countertops
Example of a trendy master travertine floor and green floor freestanding bathtub design in New York with furniture-like cabinets, light wood cabinets, gray walls, an integrated sink, marble countertops and white countertops
Bath with Furniture-Like Cabinets Ideas
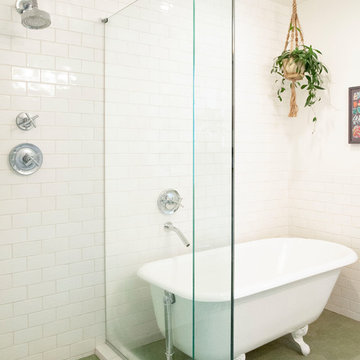
Placeship
Mid-sized minimalist master white tile and ceramic tile ceramic tile and green floor bathroom photo in Portland with furniture-like cabinets, medium tone wood cabinets, a one-piece toilet, white walls, a wall-mount sink and a hinged shower door
Mid-sized minimalist master white tile and ceramic tile ceramic tile and green floor bathroom photo in Portland with furniture-like cabinets, medium tone wood cabinets, a one-piece toilet, white walls, a wall-mount sink and a hinged shower door
1







