Bath with Glass Countertops Ideas
Refine by:
Budget
Sort by:Popular Today
1 - 20 of 113 photos
Item 1 of 3
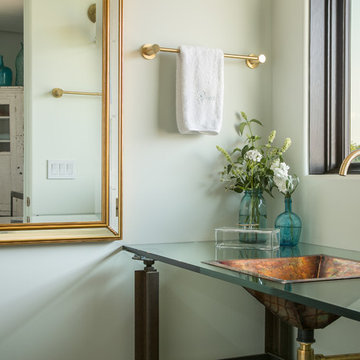
This guest bathroom, of the blue guest room, has a unique open custom metal and glass cabinet with custom copper drop in sink and Newport Brass Prya faucet. The homeowners found the metal table at an antique store and decided to use it as a bathroom vanity. The open feature allows the brass faucet piping to show, creating an contemporary industrial look.
Photography by Marie-Dominique Verdier.
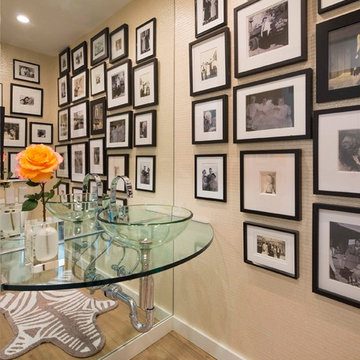
Danny Piassick
Small trendy beige tile light wood floor and beige floor powder room photo in Dallas with open cabinets, a one-piece toilet, beige walls, a vessel sink and glass countertops
Small trendy beige tile light wood floor and beige floor powder room photo in Dallas with open cabinets, a one-piece toilet, beige walls, a vessel sink and glass countertops
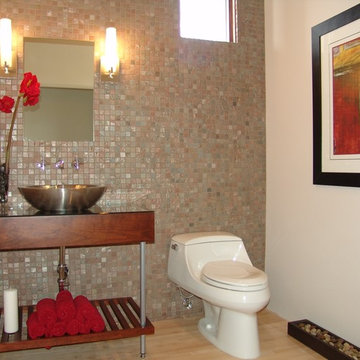
Powder room - small eclectic mosaic tile light wood floor and brown floor powder room idea in Albuquerque with dark wood cabinets, a one-piece toilet, white walls, a vessel sink and glass countertops
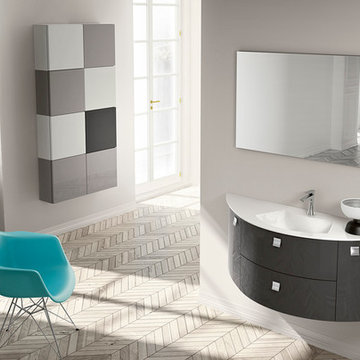
The bathroom is dressed with
fluid and windsome furnishing interpreting the space with elegance and functionality.
The curve and convex lines of the design are thought
to be adaptable to any kind of spaces making good use
even of the smallest room, for any kind of need.
Furthermore Latitudine provides infinte colours
and finishes matching combinations.
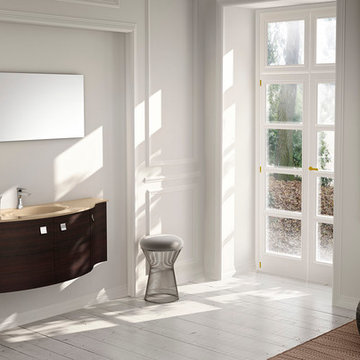
The bathroom is dressed with
fluid and windsome furnishing interpreting the space with elegance and functionality.
The curve and convex lines of the design are thought
to be adaptable to any kind of spaces making good use
even of the smallest room, for any kind of need.
Furthermore Latitudine provides infinte colours
and finishes matching combinations.
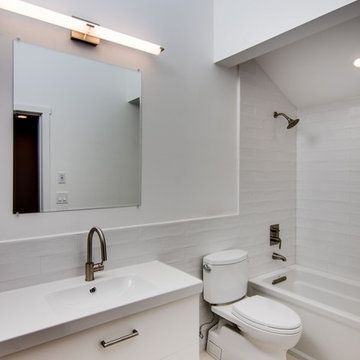
Here is an architecturally built house from the early 1970's which was brought into the new century during this complete home remodel by opening up the main living space with two small additions off the back of the house creating a seamless exterior wall, dropping the floor to one level throughout, exposing the post an beam supports, creating main level on-suite, den/office space, refurbishing the existing powder room, adding a butlers pantry, creating an over sized kitchen with 17' island, refurbishing the existing bedrooms and creating a new master bedroom floor plan with walk in closet, adding an upstairs bonus room off an existing porch, remodeling the existing guest bathroom, and creating an in-law suite out of the existing workshop and garden tool room.
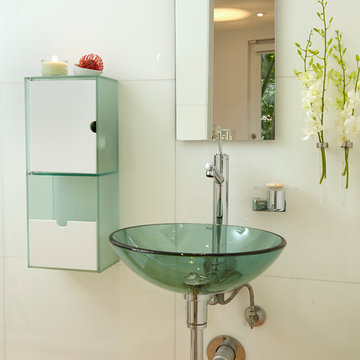
Aventura Magazine said:
In the master bedroom, the subtle use of color keeps the mood serene. The modern king-sized bed is from B@B Italia. The Willy Dilly Lamp is by Ingo Maurer and the white Oregani linens were purchased at Luminaire.
In order to achieve the luxury of the natural environment, she extensively renovated the front of the house and the back door area leading to the pool. In the front sections, Corredor wanted to look out-doors and see green from wherever she was seated.
Throughout the house, she created several architectural siting areas using a variety of architectural and creative devices. One of the sting areas was greatly expanded by adding two marble slabs to extend the room, which leads directly outdoors. From one door next to unique vertical shelf filled with stacked books. Corredor and her husband can pass through paradise to a bedroom/office area.
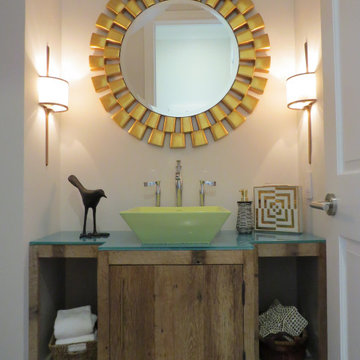
Powder room - small contemporary light wood floor powder room idea in Houston with flat-panel cabinets, medium tone wood cabinets, white walls, a vessel sink, glass countertops and blue countertops
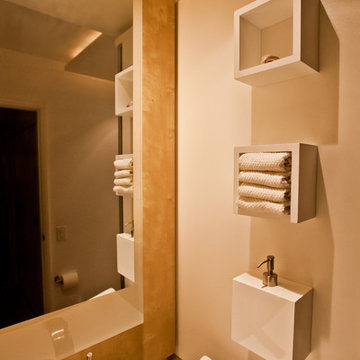
Cubes above this powder room sink hold soap dispenser and hand towels. A cube soap dispenser was not available, so we made this one. Note the recessed lighting at the bottom of the wood panel.
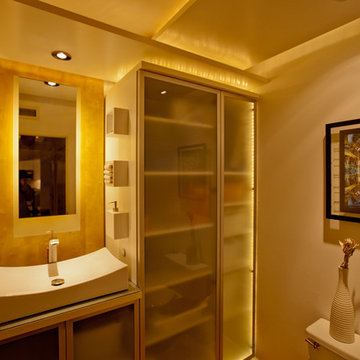
This small powder room has frosted glass cabinet doors with back lighting. Panels float below the ceiling with up lighting.
Example of a minimalist light wood floor bathroom design in Los Angeles with a vessel sink, glass-front cabinets, glass countertops and white walls
Example of a minimalist light wood floor bathroom design in Los Angeles with a vessel sink, glass-front cabinets, glass countertops and white walls
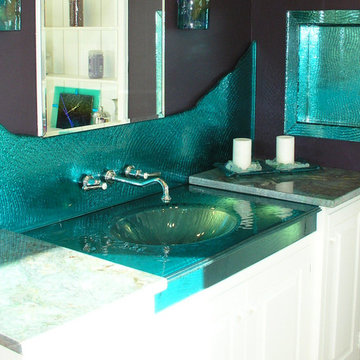
Here we have a full bathroom sink that is lit with LED lights underneath. The backsplash is integrated into the marble countertop. There is also a blue accent shelf built into the wall and the painted light fixtures gives the bathroom an elegant look.
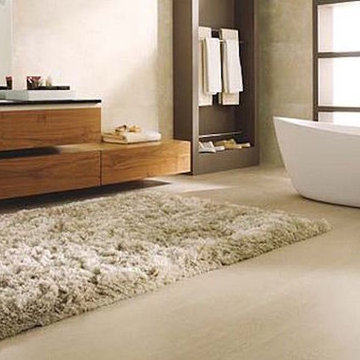
Bedroom and Bathroom combo space
Freestanding bathtub - large contemporary master porcelain tile light wood floor freestanding bathtub idea in New York with flat-panel cabinets, light wood cabinets, beige walls, a vessel sink and glass countertops
Freestanding bathtub - large contemporary master porcelain tile light wood floor freestanding bathtub idea in New York with flat-panel cabinets, light wood cabinets, beige walls, a vessel sink and glass countertops
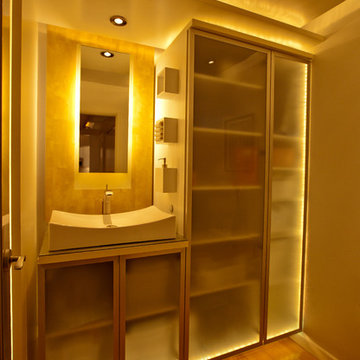
This small powder room has frosted glass cabinet doors with back lighting. Panels float below the ceiling with up lighting.
Minimalist light wood floor bathroom photo in Los Angeles with a vessel sink, glass-front cabinets, glass countertops and white walls
Minimalist light wood floor bathroom photo in Los Angeles with a vessel sink, glass-front cabinets, glass countertops and white walls
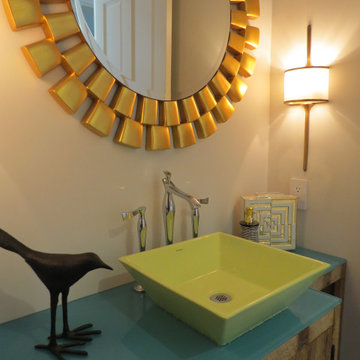
Inspiration for a small contemporary light wood floor powder room remodel in Houston with flat-panel cabinets, medium tone wood cabinets, white walls, a vessel sink, glass countertops and blue countertops
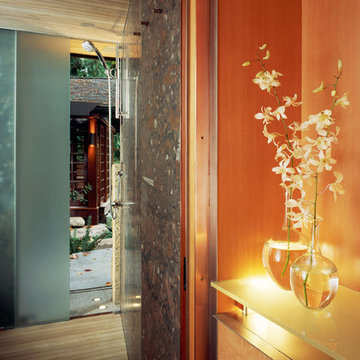
Looking through the shower with connection to exterior space. Photo: Andrew Ryznar
Doorless shower - modern master light wood floor doorless shower idea in Seattle with glass countertops
Doorless shower - modern master light wood floor doorless shower idea in Seattle with glass countertops
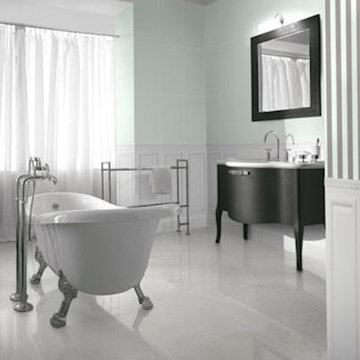
bathtub
black vanity
white
Mid-sized trendy master porcelain tile light wood floor claw-foot bathtub photo in New York with furniture-like cabinets, white cabinets, beige walls, a vessel sink and glass countertops
Mid-sized trendy master porcelain tile light wood floor claw-foot bathtub photo in New York with furniture-like cabinets, white cabinets, beige walls, a vessel sink and glass countertops
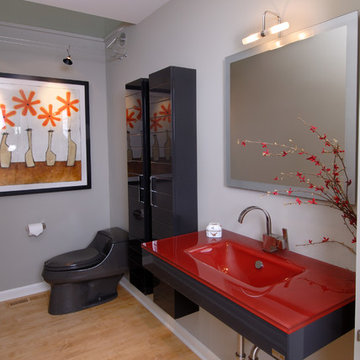
A wall hung sink with a glass countertop in bold red was used in this contemporary powder room. Two high gloss black cabinets were used to add storage.
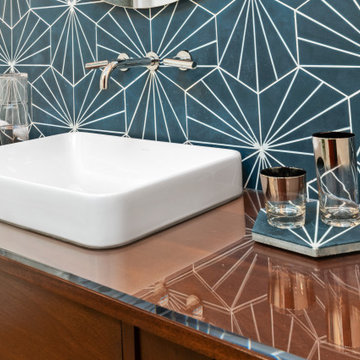
Example of a huge 1950s blue tile and ceramic tile light wood floor and single-sink bathroom design in San Diego with furniture-like cabinets, brown cabinets, a one-piece toilet, white walls, a vessel sink, glass countertops and a freestanding vanity

Small powder bath off living room was updated with glamour in mind. Lacquered grasscloth wallpaper has the look and texture of a Chanel suit. The modern cut crystal lighting and the painting-like Tufenkian carpet compliment the modern glass wall-hung sink.
Bath with Glass Countertops Ideas
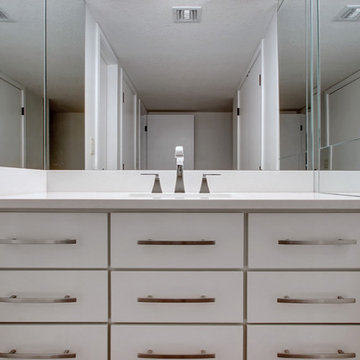
Lola Interiors, Interior Design | East Coast Virtual Tours, Photography
Inspiration for a small contemporary 3/4 light wood floor bathroom remodel in Jacksonville with flat-panel cabinets, white cabinets, white walls, an undermount sink and glass countertops
Inspiration for a small contemporary 3/4 light wood floor bathroom remodel in Jacksonville with flat-panel cabinets, white cabinets, white walls, an undermount sink and glass countertops
1







