Bath with Glass-Front Cabinets and a Hinged Shower Door Ideas
Refine by:
Budget
Sort by:Popular Today
1 - 20 of 1,149 photos
Item 1 of 3

Based in New York, with over 50 years in the industry our business is built on a foundation of steadfast commitment to client satisfaction.
Doorless shower - mid-sized traditional master white tile and mosaic tile porcelain tile and white floor doorless shower idea in New York with glass-front cabinets, white cabinets, a hot tub, a two-piece toilet, white walls, an undermount sink, tile countertops and a hinged shower door
Doorless shower - mid-sized traditional master white tile and mosaic tile porcelain tile and white floor doorless shower idea in New York with glass-front cabinets, white cabinets, a hot tub, a two-piece toilet, white walls, an undermount sink, tile countertops and a hinged shower door
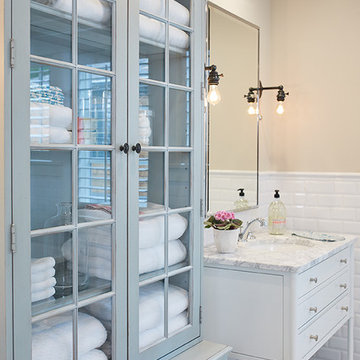
The best of the past and present meet in this distinguished design. Custom craftsmanship and distinctive detailing give this lakefront residence its vintage flavor while an open and light-filled floor plan clearly mark it as contemporary. With its interesting shingled roof lines, abundant windows with decorative brackets and welcoming porch, the exterior takes in surrounding views while the interior meets and exceeds contemporary expectations of ease and comfort. The main level features almost 3,000 square feet of open living, from the charming entry with multiple window seats and built-in benches to the central 15 by 22-foot kitchen, 22 by 18-foot living room with fireplace and adjacent dining and a relaxing, almost 300-square-foot screened-in porch. Nearby is a private sitting room and a 14 by 15-foot master bedroom with built-ins and a spa-style double-sink bath with a beautiful barrel-vaulted ceiling. The main level also includes a work room and first floor laundry, while the 2,165-square-foot second level includes three bedroom suites, a loft and a separate 966-square-foot guest quarters with private living area, kitchen and bedroom. Rounding out the offerings is the 1,960-square-foot lower level, where you can rest and recuperate in the sauna after a workout in your nearby exercise room. Also featured is a 21 by 18-family room, a 14 by 17-square-foot home theater, and an 11 by 12-foot guest bedroom suite.
Photography: Ashley Avila Photography & Fulview Builder: J. Peterson Homes Interior Design: Vision Interiors by Visbeen

Small minimalist 3/4 ceramic tile and multicolored floor corner shower photo in Austin with glass-front cabinets, gray cabinets, a two-piece toilet, beige walls, a drop-in sink, granite countertops, a hinged shower door and white countertops
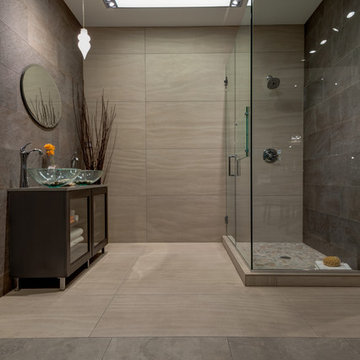
Corner shower - large modern 3/4 gray tile concrete floor and beige floor corner shower idea in Seattle with glass-front cabinets, dark wood cabinets, brown walls, a vessel sink, quartz countertops and a hinged shower door
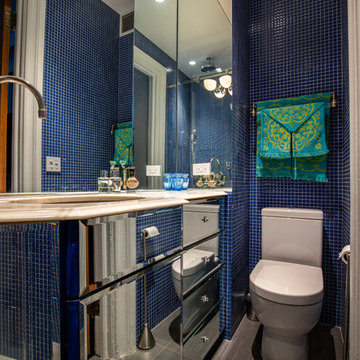
At first glance, this bathroom seems somewhat cramped due to the large amount of contemporary household appliances and a variety of furniture pieces. Also, the bathroom seems to lack light.
On the other hand, a contemporary bathroom should be multifunctional in order to fully meet the needs and desires of its owners. As you can see, the dominant color of the interior is lilac. This unusual color creates a cozy and friendly atmosphere in this room.
Try to create an atmosphere like this and make your bathroom fully functional and beautiful. You find it a hard thing? Then contact our interior designers and get the bathroom that fully meets your desires and needs!
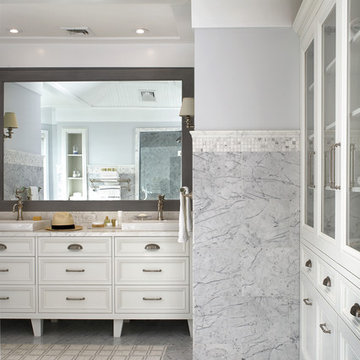
Freestanding bathtub - large traditional master stone tile gray floor freestanding bathtub idea in New York with glass-front cabinets, white cabinets, gray walls, a hinged shower door and a two-piece toilet
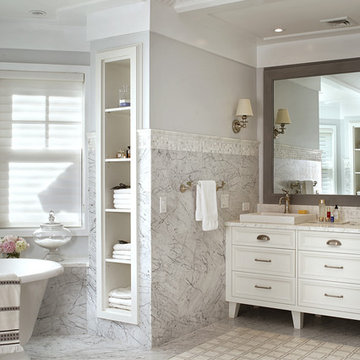
Inspiration for a large timeless master stone tile gray floor freestanding bathtub remodel in New York with glass-front cabinets, white cabinets, a two-piece toilet, gray walls and a hinged shower door
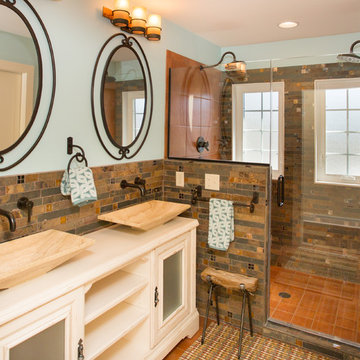
Alcove shower - mid-sized mediterranean 3/4 beige tile, black tile, brown tile and stone tile ceramic tile and brown floor alcove shower idea in DC Metro with glass-front cabinets, white cabinets, blue walls, a vessel sink, solid surface countertops and a hinged shower door
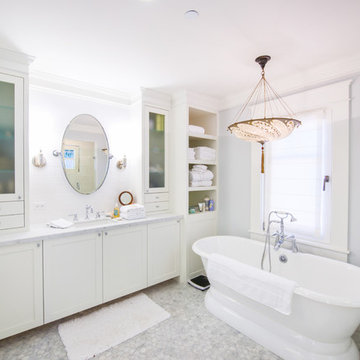
Ned Bonzi Photography
Inspiration for a mid-sized contemporary master subway tile marble floor and white floor bathroom remodel in San Francisco with an undermount sink, white cabinets, white walls, a two-piece toilet, marble countertops, a hinged shower door and glass-front cabinets
Inspiration for a mid-sized contemporary master subway tile marble floor and white floor bathroom remodel in San Francisco with an undermount sink, white cabinets, white walls, a two-piece toilet, marble countertops, a hinged shower door and glass-front cabinets
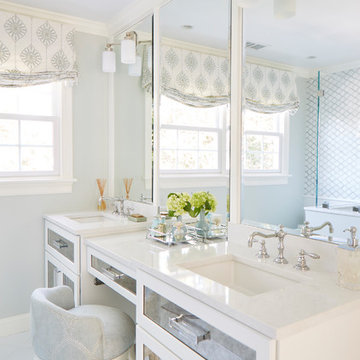
Alcove shower - mid-sized coastal master porcelain tile and white floor alcove shower idea in Boston with glass-front cabinets, white cabinets, gray walls, an undermount sink, quartz countertops, a hinged shower door and white countertops
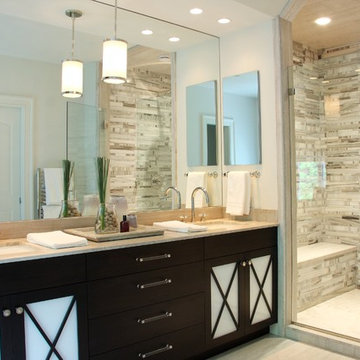
Mid-sized trendy master beige tile and stone tile porcelain tile and beige floor alcove shower photo in New York with glass-front cabinets, dark wood cabinets, white walls, an undermount sink, granite countertops, a hinged shower door and beige countertops

Alcove shower - mid-sized transitional 3/4 white tile and matchstick tile laminate floor and gray floor alcove shower idea in DC Metro with dark wood cabinets, a one-piece toilet, glass-front cabinets, gray walls, an integrated sink, soapstone countertops and a hinged shower door
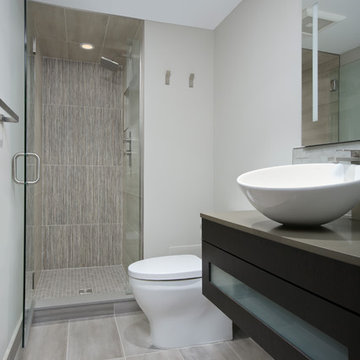
Photography:Tahvory Bunting @Denver Image Photography.
Mid-sized trendy 3/4 gray tile and porcelain tile porcelain tile and gray floor alcove shower photo in Denver with glass-front cabinets, brown cabinets, a one-piece toilet, beige walls, a vessel sink, quartz countertops, a hinged shower door and gray countertops
Mid-sized trendy 3/4 gray tile and porcelain tile porcelain tile and gray floor alcove shower photo in Denver with glass-front cabinets, brown cabinets, a one-piece toilet, beige walls, a vessel sink, quartz countertops, a hinged shower door and gray countertops
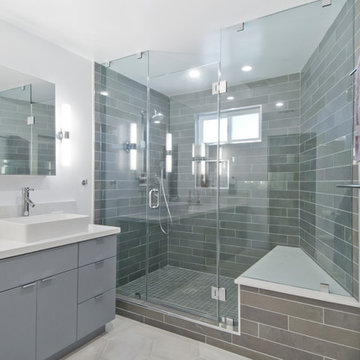
Example of a large trendy master gray tile and porcelain tile cement tile floor and gray floor corner shower design in Los Angeles with glass-front cabinets, gray cabinets, gray walls, a vessel sink, solid surface countertops, a hinged shower door and white countertops
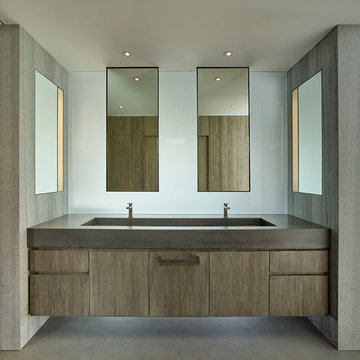
Benny Chan
Bathroom - mid-sized 1960s master brown tile concrete floor and green floor bathroom idea in Los Angeles with glass-front cabinets, light wood cabinets, a one-piece toilet, brown walls, an integrated sink, concrete countertops, a hinged shower door and gray countertops
Bathroom - mid-sized 1960s master brown tile concrete floor and green floor bathroom idea in Los Angeles with glass-front cabinets, light wood cabinets, a one-piece toilet, brown walls, an integrated sink, concrete countertops, a hinged shower door and gray countertops
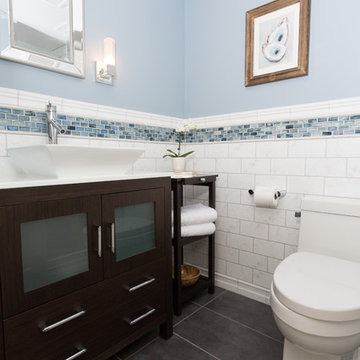
Beth Genengels Photography
Example of a small transitional 3/4 white tile and subway tile ceramic tile alcove shower design in Chicago with glass-front cabinets, dark wood cabinets, a one-piece toilet, blue walls, a vessel sink, quartz countertops and a hinged shower door
Example of a small transitional 3/4 white tile and subway tile ceramic tile alcove shower design in Chicago with glass-front cabinets, dark wood cabinets, a one-piece toilet, blue walls, a vessel sink, quartz countertops and a hinged shower door
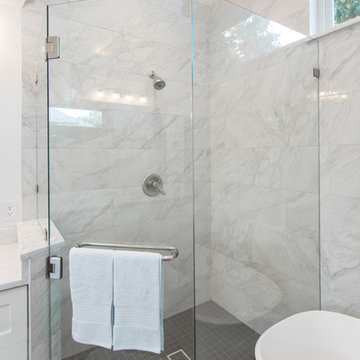
An elegant bathroom that has been transformed into a marble retreat! The attention to detail is incredible -- from the glass cabinet knobs, to the perfectly placed niche over the freestanding tub, to the electrical outlet in the drawer, this master bathroom was beautifully executed!
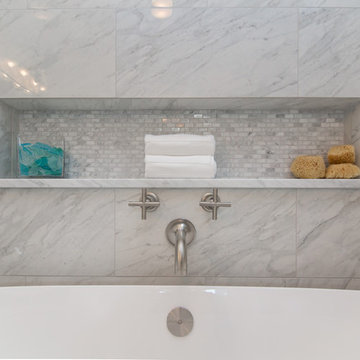
An elegant bathroom that has been transformed into a marble retreat! The attention to detail is incredible -- from the glass cabinet knobs, to the perfectly placed niche over the freestanding tub, to the electrical outlet in the drawer, this master bathroom was beautifully executed!
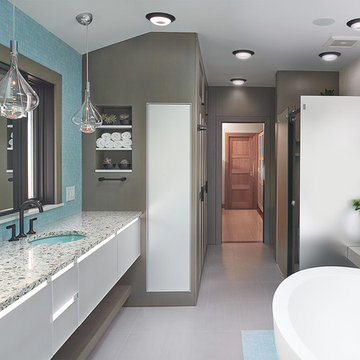
Pillar 3 Designed this bathroom for a high powered Lexington couple with a keen eye for design. They wanted a sanctuary where they could unwind. Now they can enjoy a glass of wine in the soaking tub and release the stresses of the day in their new steam shower. The steam shower features aromatherapy, and chroma (light) therapy. Radiant heat in the floor ensures that toes stay toasty, and new skylights bring in natural light.
Design by Pillar 3 Design Group.
General Contractor Kirby Geiger.
Project management by Pillar 3 and Kirby Geiger.
Photo by Brian Wilson
Bath with Glass-Front Cabinets and a Hinged Shower Door Ideas
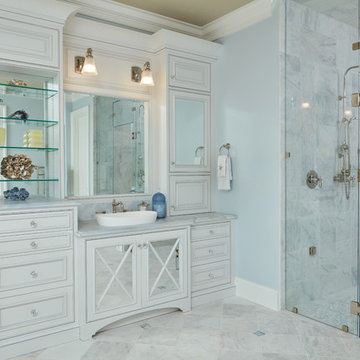
Master bathroom with glass walled shower and mirrored custom cabinetry.
Inspiration for a huge timeless master blue tile doorless shower remodel in Baltimore with glass-front cabinets, white cabinets, blue walls and a hinged shower door
Inspiration for a huge timeless master blue tile doorless shower remodel in Baltimore with glass-front cabinets, white cabinets, blue walls and a hinged shower door
1







