Laundry Bath with Gray Cabinets Ideas
Refine by:
Budget
Sort by:Popular Today
1 - 20 of 293 photos
Item 1 of 3

This compact condominium guest bathroom does dual duty as both a bath and laundry room (machines are concealed by a bi-fold door most of the time). In an effort to provide guests with a welcoming environment, considerable attention was made in the color palette and features selected.
A petit sink provides counterspace for grooming and guest toiletry travel bags. Frequent visits by young grandchildren and the slender depth of the vanity precipitated the decision to place the faucet on the side of the sink rather than in the back.
Multiple light sources in this windowless room provides adequate illumination for both grooming and cleaning.
The tall storage cabinet has doors that are hinged in opposite directions. The bottom door is hinged on the right to provide easy access to laundry soap while the top door is left hinged to provide easy access to towels and toiletries.
The tile shower and wainscoting give this bathroom a truly special look and feel.

Small transitional 3/4 white floor bathroom photo in Dallas with raised-panel cabinets, gray cabinets, a one-piece toilet, white walls, an undermount sink, quartz countertops and gray countertops
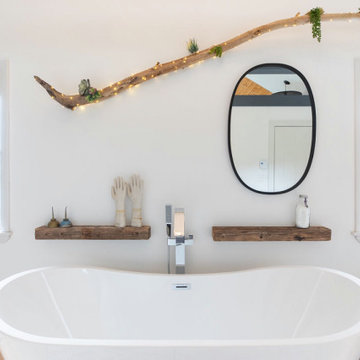
This long slim room began as an awkward bedroom and became a luxurious master bathroom.
The huge double entry shower and soaking tub big enough for two is perfect for a long weekend getaway.
The apartment was renovated for rental space or to be used by family when visiting.
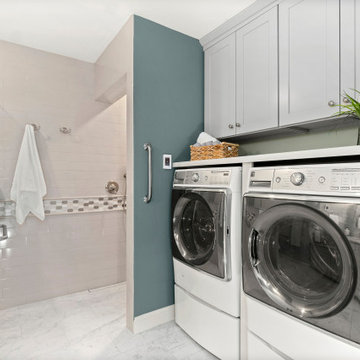
Large transitional porcelain tile porcelain tile and single-sink bathroom photo in Providence with shaker cabinets, gray cabinets, an undermount sink, quartz countertops and a built-in vanity
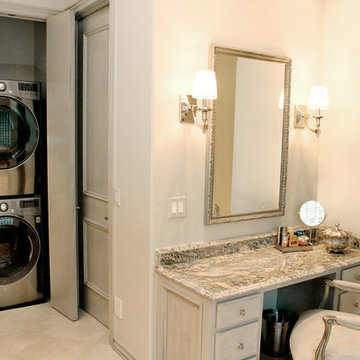
Chris Albers Photography
Example of a large transitional master beige tile and mosaic tile travertine floor bathroom design in Oklahoma City with a vessel sink, furniture-like cabinets, gray cabinets, granite countertops, a two-piece toilet and beige walls
Example of a large transitional master beige tile and mosaic tile travertine floor bathroom design in Oklahoma City with a vessel sink, furniture-like cabinets, gray cabinets, granite countertops, a two-piece toilet and beige walls
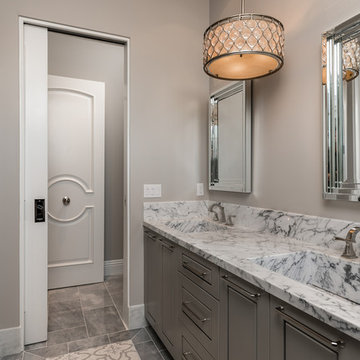
Guest bathroom with double vanity and marble sinks and marble countertops, pocket doors, and mosaic floor tile.
Inspiration for a huge mediterranean master multicolored tile and marble tile marble floor, multicolored floor and double-sink bathroom remodel in Phoenix with raised-panel cabinets, gray cabinets, a one-piece toilet, beige walls, an integrated sink, marble countertops, multicolored countertops and a built-in vanity
Inspiration for a huge mediterranean master multicolored tile and marble tile marble floor, multicolored floor and double-sink bathroom remodel in Phoenix with raised-panel cabinets, gray cabinets, a one-piece toilet, beige walls, an integrated sink, marble countertops, multicolored countertops and a built-in vanity
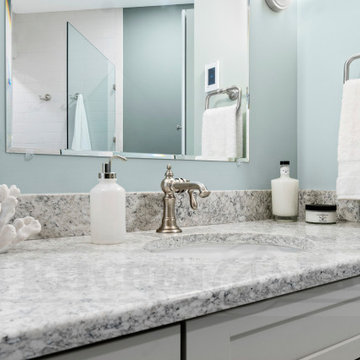
Bathroom - large transitional porcelain tile porcelain tile and single-sink bathroom idea in Providence with shaker cabinets, gray cabinets, an undermount sink, quartz countertops and a built-in vanity

Small cottage porcelain tile, multicolored floor and single-sink bathroom/laundry room photo in Portland with shaker cabinets, gray cabinets, white walls, an undermount sink, quartz countertops, white countertops and a built-in vanity
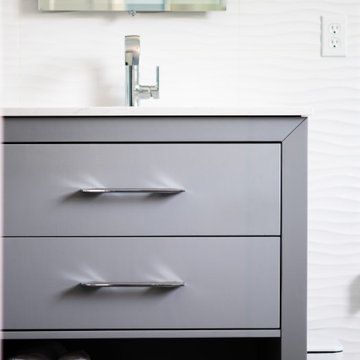
Bathroom remodel.
Bathroom - mid-sized 1950s master slate floor, black floor and double-sink bathroom idea in Baltimore with flat-panel cabinets, gray cabinets, a one-piece toilet, blue walls and a built-in vanity
Bathroom - mid-sized 1950s master slate floor, black floor and double-sink bathroom idea in Baltimore with flat-panel cabinets, gray cabinets, a one-piece toilet, blue walls and a built-in vanity
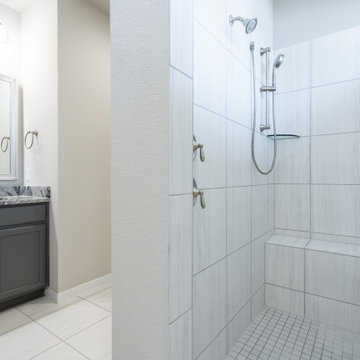
Bathroom - mid-sized craftsman master white tile and ceramic tile ceramic tile, white floor and double-sink bathroom idea in Austin with shaker cabinets, gray cabinets, a one-piece toilet, gray walls, an undermount sink, granite countertops, gray countertops and a built-in vanity

We really maximized space here. We moved a wall about 5 feet out and converted their basement into an amazing VRBO.
Bathroom - mid-sized master white tile and ceramic tile porcelain tile, brown floor, double-sink, coffered ceiling and wainscoting bathroom idea in Seattle with shaker cabinets, gray cabinets, a two-piece toilet, gray walls, an undermount sink, granite countertops, yellow countertops and a freestanding vanity
Bathroom - mid-sized master white tile and ceramic tile porcelain tile, brown floor, double-sink, coffered ceiling and wainscoting bathroom idea in Seattle with shaker cabinets, gray cabinets, a two-piece toilet, gray walls, an undermount sink, granite countertops, yellow countertops and a freestanding vanity
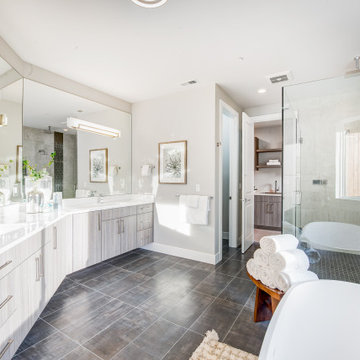
Inspiration for a large modern master gray tile porcelain tile, gray floor and double-sink bathroom remodel in Seattle with flat-panel cabinets, gray cabinets, gray walls, an undermount sink, quartz countertops, a hinged shower door, white countertops and a built-in vanity
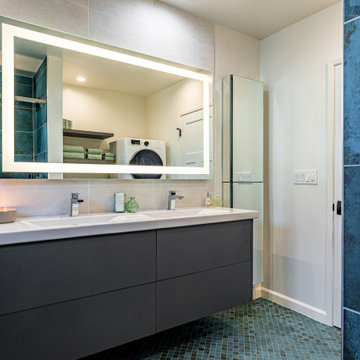
This modern home boasts a beautiful bathroom remodel that offers the perfect blend of elegance and functionality. The grey cabinetry, blue tiling, and blue marble walls come together to create a truly luxurious space perfect for unwinding after a long day. The stainless steel fixtures and intricate design in the niche add a touch of sophistication to the overall aesthetic. Whether you're getting ready for work or relaxing in a warm bubble bath, this bathroom is sure to impress and leave a lasting impression. With impeccable attention to detail and a dedication to quality construction, this remodel is a shining testament to what a home can aspire to be.
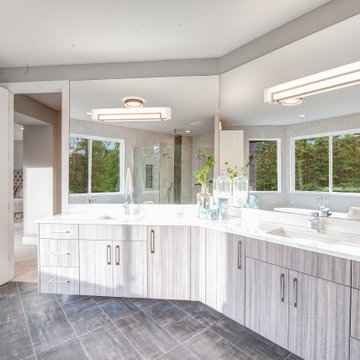
Large minimalist master gray tile porcelain tile, gray floor and double-sink bathroom photo in Seattle with flat-panel cabinets, gray cabinets, gray walls, an undermount sink, quartz countertops, a hinged shower door, white countertops and a built-in vanity
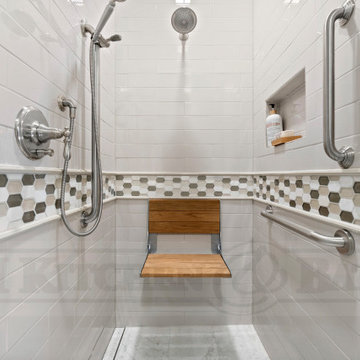
Bathroom - large transitional porcelain tile porcelain tile and single-sink bathroom idea in Providence with shaker cabinets, gray cabinets, an undermount sink, quartz countertops and a built-in vanity
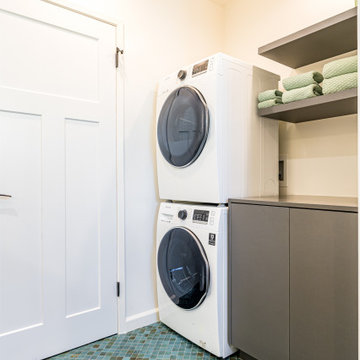
This modern home boasts a beautiful bathroom remodel that offers the perfect blend of elegance and functionality. The grey cabinetry, blue tiling, and blue marble walls come together to create a truly luxurious space perfect for unwinding after a long day. The stainless steel fixtures and intricate design in the niche add a touch of sophistication to the overall aesthetic. Whether you're getting ready for work or relaxing in a warm bubble bath, this bathroom is sure to impress and leave a lasting impression. With impeccable attention to detail and a dedication to quality construction, this remodel is a shining testament to what a home can aspire to be.
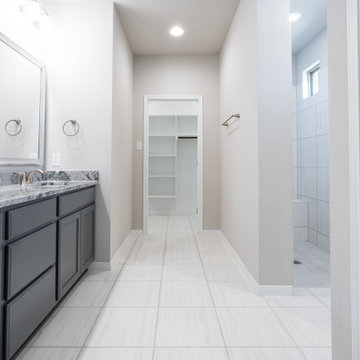
Mid-sized arts and crafts master white tile and ceramic tile ceramic tile, white floor and double-sink bathroom photo in Austin with shaker cabinets, gray cabinets, a one-piece toilet, gray walls, an undermount sink, granite countertops, gray countertops and a built-in vanity
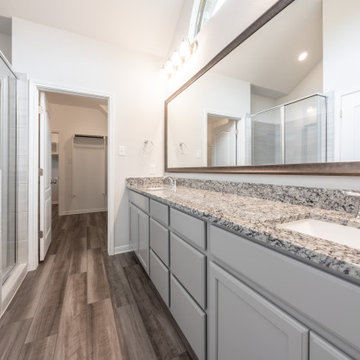
Inspiration for a large craftsman master gray tile and ceramic tile vinyl floor, gray floor and double-sink bathroom remodel in Austin with shaker cabinets, gray cabinets, a one-piece toilet, gray walls, an undermount sink, granite countertops, a hinged shower door, gray countertops and a built-in vanity
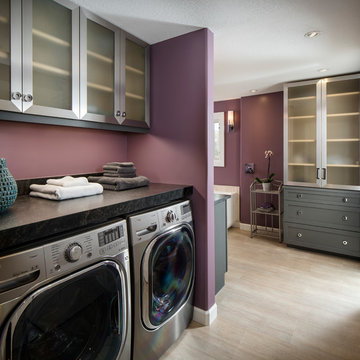
Chipper Hatter
Large trendy master beige tile and marble tile light wood floor and beige floor bathroom photo in Other with shaker cabinets, gray cabinets, a one-piece toilet, purple walls, an undermount sink and granite countertops
Large trendy master beige tile and marble tile light wood floor and beige floor bathroom photo in Other with shaker cabinets, gray cabinets, a one-piece toilet, purple walls, an undermount sink and granite countertops
Laundry Bath with Gray Cabinets Ideas

Inspiration for a mid-sized transitional 3/4 gray tile and subway tile marble floor and gray floor bathroom remodel in Bridgeport with recessed-panel cabinets, gray cabinets, a one-piece toilet, white walls, an undermount sink, marble countertops and a hinged shower door
1







