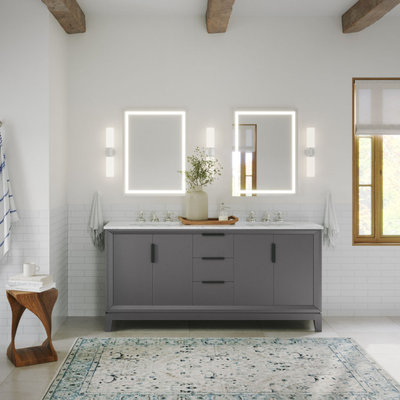Bath with Gray Cabinets Ideas
Refine by:
Budget
Sort by:Popular Today
1 - 20 of 186 photos
Item 1 of 3
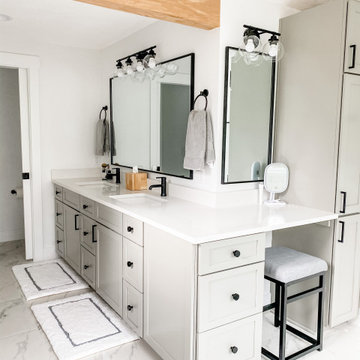
This was a complete transformation of a outdated primary bedroom, bathroom and closet space. Some layout changes with new beautiful materials top to bottom. See before pictures! From carpet in the bathroom to heated tile floors. From an unused bath to a large walk in shower. From a smaller wood vanity to a large grey wrap around vanity with 3x the storage. From dated carpet in the bedroom to oak flooring. From one master closet to 2! Amazing clients to work with!

This was a complete transformation of a outdated primary bedroom, bathroom and closet space. Some layout changes with new beautiful materials top to bottom. See before pictures! From carpet in the bathroom to heated tile floors. From an unused bath to a large walk in shower. From a smaller wood vanity to a large grey wrap around vanity with 3x the storage. From dated carpet in the bedroom to oak flooring. From one master closet to 2! Amazing clients to work with!

2021 - 3,100 square foot Coastal Farmhouse Style Residence completed with French oak hardwood floors throughout, light and bright with black and natural accents.
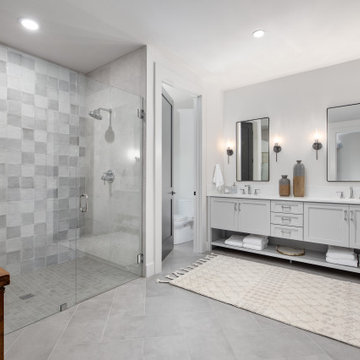
In the curbless walk-in shower, the accent wall of various glossy grey square tiles reflects the light and pops against the more subdue shower tile used on the walls and floor.
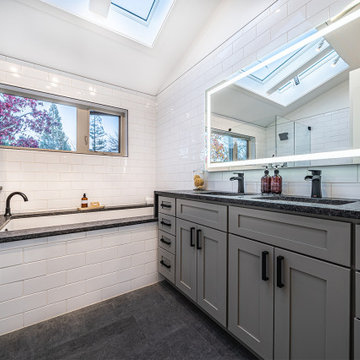
Mid-sized trendy master white tile and ceramic tile ceramic tile, gray floor, single-sink and exposed beam bathroom photo in Other with shaker cabinets, gray cabinets, a one-piece toilet, white walls, an undermount sink, granite countertops, gray countertops and a built-in vanity

Master bathroom w/ freestanding soaking tub
Inspiration for a huge modern master brown tile and porcelain tile porcelain tile, beige floor, double-sink, exposed beam and wall paneling bathroom remodel in Other with beaded inset cabinets, gray cabinets, a two-piece toilet, white walls, an undermount sink, granite countertops, multicolored countertops, a niche and a built-in vanity
Inspiration for a huge modern master brown tile and porcelain tile porcelain tile, beige floor, double-sink, exposed beam and wall paneling bathroom remodel in Other with beaded inset cabinets, gray cabinets, a two-piece toilet, white walls, an undermount sink, granite countertops, multicolored countertops, a niche and a built-in vanity
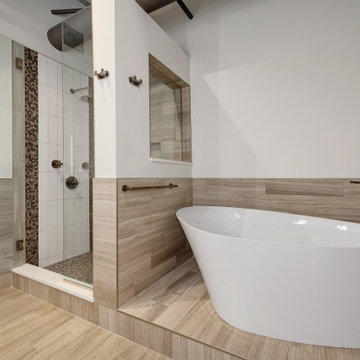
After pics of completed master bathroom remodel in West Loop, Chicago, IL. Walls are covered by 35-40% with a gray marble, installed horizontally with a staggered subway pattern. The bathtub is a Kohler free-standing oval shaped tub using a Kohler Composed Bathtub Filler in a Vibrant Titanium.
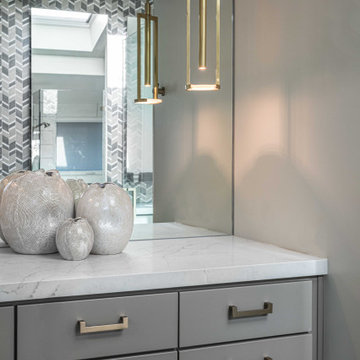
Mid-sized trendy master beige tile wood-look tile floor, gray floor, double-sink and exposed beam bathroom photo in Sacramento with flat-panel cabinets, gray cabinets, a wall-mount toilet, white walls, an undermount sink, quartz countertops, a hinged shower door, white countertops and a built-in vanity

Example of a mid-sized transitional master white tile and marble tile marble floor, multicolored floor, double-sink and exposed beam bathroom design in San Diego with raised-panel cabinets, gray cabinets, beige walls, a drop-in sink, marble countertops, a hinged shower door, multicolored countertops and a built-in vanity
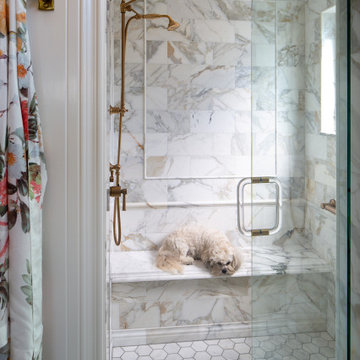
Bathroom - mid-sized transitional master white tile and marble tile marble floor, multicolored floor, double-sink and exposed beam bathroom idea in San Diego with raised-panel cabinets, gray cabinets, beige walls, a drop-in sink, marble countertops, a hinged shower door, multicolored countertops and a built-in vanity

double sink in Master Bath
Inspiration for a large industrial master gray tile and porcelain tile concrete floor, gray floor, double-sink, exposed beam and brick wall bathroom remodel in Kansas City with flat-panel cabinets, gray cabinets, gray walls, a vessel sink, granite countertops, black countertops and a built-in vanity
Inspiration for a large industrial master gray tile and porcelain tile concrete floor, gray floor, double-sink, exposed beam and brick wall bathroom remodel in Kansas City with flat-panel cabinets, gray cabinets, gray walls, a vessel sink, granite countertops, black countertops and a built-in vanity
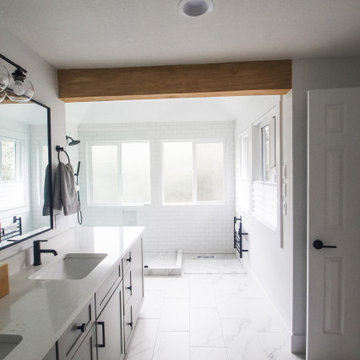
This was a complete transformation of a outdated primary bedroom, bathroom and closet space. Some layout changes with new beautiful materials top to bottom. See before pictures! From carpet in the bathroom to heated tile floors. From an unused bath to a large walk in shower. From a smaller wood vanity to a large grey wrap around vanity with 3x the storage. From dated carpet in the bedroom to oak flooring. From one master closet to 2! Amazing clients to work with!
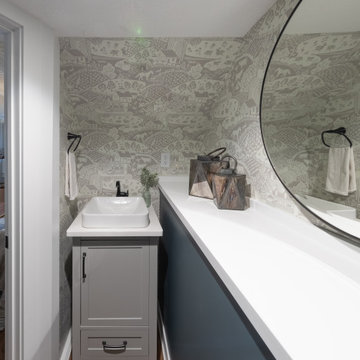
Example of a small farmhouse medium tone wood floor, brown floor and exposed beam powder room design in Minneapolis with shaker cabinets, gray cabinets, gray walls, a vessel sink, quartzite countertops, white countertops and a freestanding vanity
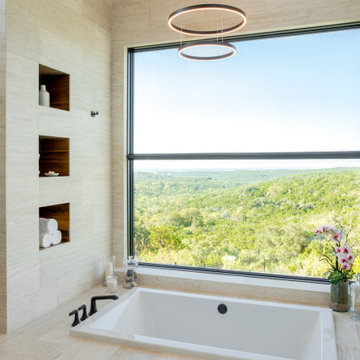
Master Bathroom
Inspiration for a contemporary travertine floor, double-sink and exposed beam drop-in bathtub remodel in Austin with gray cabinets
Inspiration for a contemporary travertine floor, double-sink and exposed beam drop-in bathtub remodel in Austin with gray cabinets
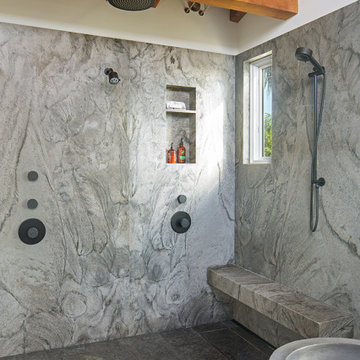
Example of a trendy master gray tile gray floor, double-sink and exposed beam bathroom design in San Diego with flat-panel cabinets, gray cabinets, gray walls, marble countertops, gray countertops, a niche and a floating vanity
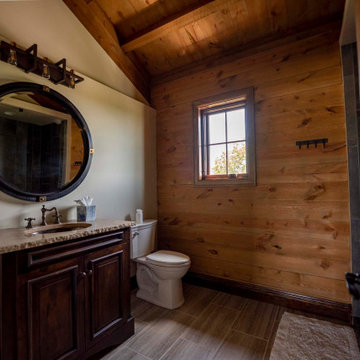
Rustic bathroom with shiplap walls and vaulted ceiling
Alcove shower - mid-sized rustic master double-sink and exposed beam alcove shower idea with gray cabinets, beige walls, granite countertops, a hinged shower door, beige countertops and a built-in vanity
Alcove shower - mid-sized rustic master double-sink and exposed beam alcove shower idea with gray cabinets, beige walls, granite countertops, a hinged shower door, beige countertops and a built-in vanity
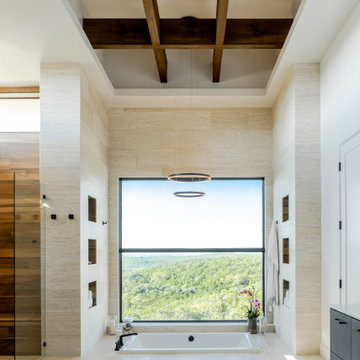
Master Bathroom
Inspiration for a contemporary travertine floor, double-sink and exposed beam drop-in bathtub remodel in Other with gray cabinets
Inspiration for a contemporary travertine floor, double-sink and exposed beam drop-in bathtub remodel in Other with gray cabinets

Front view of vanity from shower/toilet from door
Updated Shower with white subway tile (platinum grout), accent tile, rolling shower door, Kohler Purist shower set and porcelain floor tile
Bath with Gray Cabinets Ideas
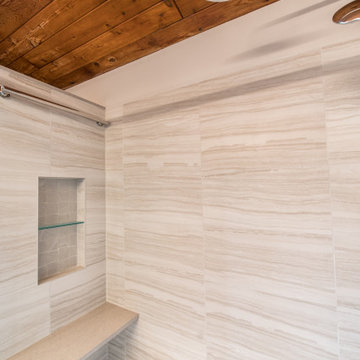
Example of a mid-sized eclectic master porcelain tile, gray floor, double-sink and exposed beam bathroom design in DC Metro with furniture-like cabinets, gray cabinets, a one-piece toilet, white walls, an integrated sink, quartz countertops, a hinged shower door, beige countertops and a floating vanity
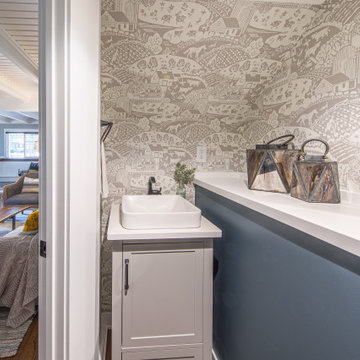
Inspiration for a small country medium tone wood floor, brown floor and exposed beam powder room remodel in Minneapolis with shaker cabinets, gray cabinets, gray walls, a vessel sink, quartzite countertops, white countertops and a freestanding vanity
1








