Bath with Gray Cabinets Ideas
Refine by:
Budget
Sort by:Popular Today
1 - 20 of 106 photos
Item 1 of 3

Guest bathroom remodel. Sandblasted wood doors with original antique door hardware. Glass Shower with white subway tile and gray grout. Black shower door hardware. Antique brass faucets. Marble hex tile floor. Painted gray cabinets. Painted white walls and ceilings. Original vintage clawfoot tub. Lakefront 1920's cabin on Lake Tahoe.

Master bathroom. Original antique door hardware. Glass Shower with white subway tile and gray grout. Black shower door hardware. Antique brass faucets. Marble hex tile floor. Painted gray cabinets. Painted white walls and ceilings. Painted original clawfoot tub. Lakefront 1920's cabin on Lake Tahoe.
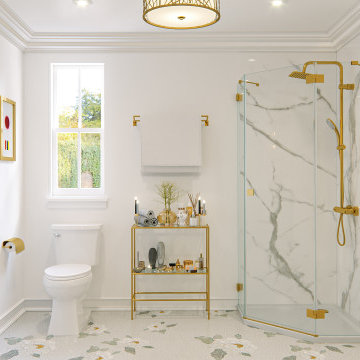
Corner shower - mid-sized traditional master multicolored tile and mosaic tile mosaic tile floor, multicolored floor, double-sink, wood ceiling and wood wall corner shower idea in New York with flat-panel cabinets, gray cabinets, a two-piece toilet, white walls, an undermount sink, quartz countertops, a hinged shower door, white countertops and a freestanding vanity
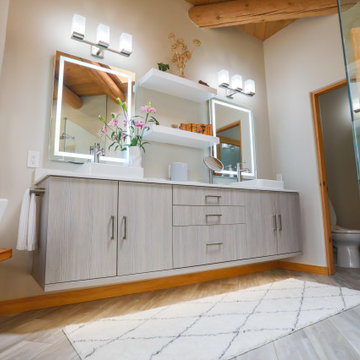
Trendy bathroom design in a southwestern home in Santa Fe - Houzz
Inspiration for a large modern master beige tile wood-look tile floor, gray floor, double-sink and wood ceiling bathroom remodel in Albuquerque with flat-panel cabinets, gray cabinets, a one-piece toilet, beige walls, a pedestal sink, quartz countertops, a hinged shower door, white countertops and a floating vanity
Inspiration for a large modern master beige tile wood-look tile floor, gray floor, double-sink and wood ceiling bathroom remodel in Albuquerque with flat-panel cabinets, gray cabinets, a one-piece toilet, beige walls, a pedestal sink, quartz countertops, a hinged shower door, white countertops and a floating vanity
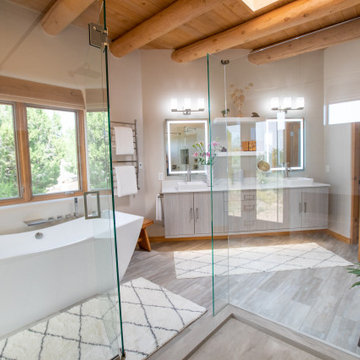
Trendy bathroom design in a southwestern home in Santa Fe - Houzz
Example of a large minimalist master beige tile wood-look tile floor, gray floor, double-sink and wood ceiling bathroom design in Albuquerque with flat-panel cabinets, gray cabinets, a one-piece toilet, beige walls, a pedestal sink, quartz countertops, a hinged shower door, white countertops and a floating vanity
Example of a large minimalist master beige tile wood-look tile floor, gray floor, double-sink and wood ceiling bathroom design in Albuquerque with flat-panel cabinets, gray cabinets, a one-piece toilet, beige walls, a pedestal sink, quartz countertops, a hinged shower door, white countertops and a floating vanity

Corner shower - mid-sized traditional master multicolored tile and mosaic tile mosaic tile floor, multicolored floor, double-sink, wood ceiling and wood wall corner shower idea in New York with flat-panel cabinets, gray cabinets, a two-piece toilet, white walls, an undermount sink, quartz countertops, a hinged shower door, white countertops and a freestanding vanity
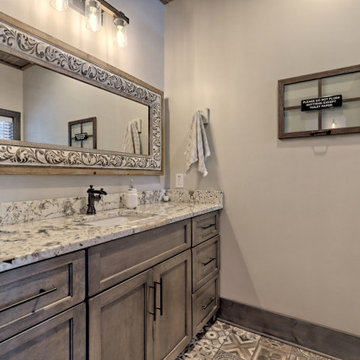
This gorgeous lake home sits right on the water's edge. It features a harmonious blend of rustic and and modern elements, including a rough-sawn pine floor, gray stained cabinetry, and accents of shiplap and tongue and groove throughout.
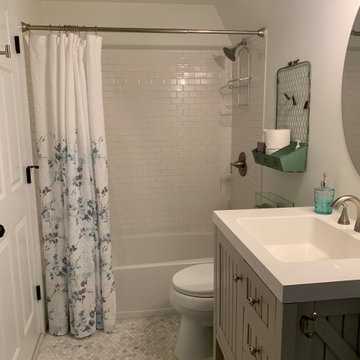
This tiny house is a remodel project on a house with two bedrooms, plus a sleeping loft, as photographed. It was originally built in the 1970's, converted to serve as an Air BnB in a resort community. It is in-the-works to remodel again, this time coming up to current building codes including a conventional switchback stair and full bath on each floor. Upon completion it will become a plan for sale on the website Down Home Plans.
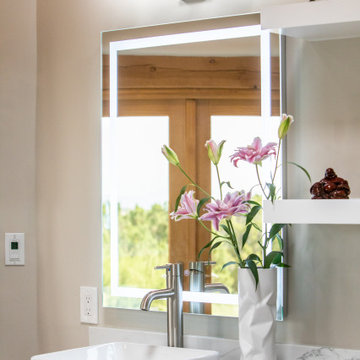
Trendy bathroom design in a southwestern home in Santa Fe - Houzz
Large minimalist master beige tile wood-look tile floor, gray floor, double-sink and wood ceiling bathroom photo in Albuquerque with flat-panel cabinets, gray cabinets, a one-piece toilet, beige walls, a pedestal sink, quartz countertops, a hinged shower door, white countertops and a floating vanity
Large minimalist master beige tile wood-look tile floor, gray floor, double-sink and wood ceiling bathroom photo in Albuquerque with flat-panel cabinets, gray cabinets, a one-piece toilet, beige walls, a pedestal sink, quartz countertops, a hinged shower door, white countertops and a floating vanity
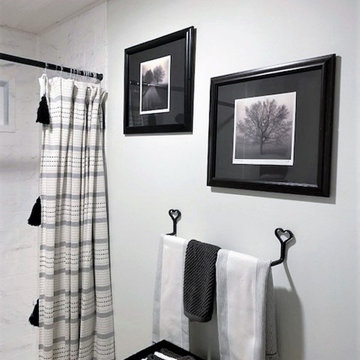
Our designer assisted these homeowners in selecting paint colors and decor for the new bathroom.
Example of a small transitional 3/4 light wood floor, brown floor, single-sink and wood ceiling bathroom design in Boston with shaker cabinets, gray cabinets, white walls, an undermount sink, gray countertops, a niche, a built-in vanity and granite countertops
Example of a small transitional 3/4 light wood floor, brown floor, single-sink and wood ceiling bathroom design in Boston with shaker cabinets, gray cabinets, white walls, an undermount sink, gray countertops, a niche, a built-in vanity and granite countertops
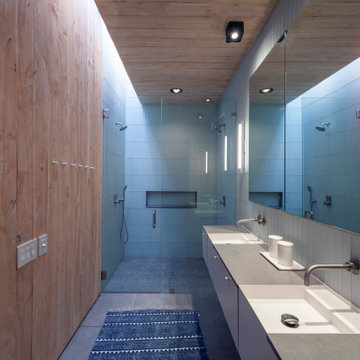
Open shower - mid-sized contemporary master gray tile and glass tile ceramic tile, gray floor, double-sink, wood ceiling and wall paneling open shower idea in Dallas with flat-panel cabinets, gray cabinets, blue walls, gray countertops and a floating vanity

Elegant Master Bathroom
Mid-sized elegant master multicolored tile and mosaic tile mosaic tile floor, multicolored floor, double-sink, wood ceiling and wood wall corner shower photo in New York with flat-panel cabinets, gray cabinets, a two-piece toilet, white walls, an undermount sink, quartz countertops, a hinged shower door, white countertops and a freestanding vanity
Mid-sized elegant master multicolored tile and mosaic tile mosaic tile floor, multicolored floor, double-sink, wood ceiling and wood wall corner shower photo in New York with flat-panel cabinets, gray cabinets, a two-piece toilet, white walls, an undermount sink, quartz countertops, a hinged shower door, white countertops and a freestanding vanity
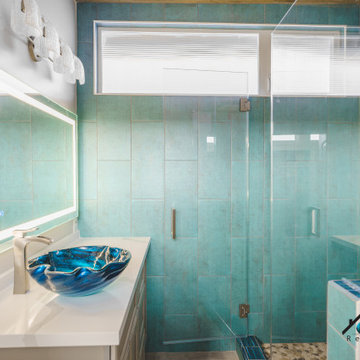
We turned this 1954 Hermosa beachfront home's master bathroom into a modern nautical bathroom. The bathroom is a perfect square and measures 7" 6'. The master bathroom had a red/black shower, the toilet took up half of the space, and there was no vanity. We relocated the shower closer to the window and added more space for the shower enclosure with a low-bearing wall, and two custom shower niches. The toilet is now located closer to the entryway with the new shower ventilation system and recessed lights above. The beautiful shaker vanity has a luminous white marble countertop and a blue glass sink bowl. The large built-in LED mirror sits above the vanity along with a set of four glass wall mount vanity lights. We kept the beautiful wood ceiling and revived its beautiful dark brown finish.
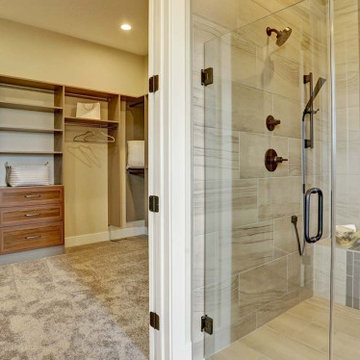
This charming 2-story craftsman style home includes a welcoming front porch, lofty 10’ ceilings, a 2-car front load garage, and two additional bedrooms and a loft on the 2nd level. To the front of the home is a convenient dining room the ceiling is accented by a decorative beam detail. Stylish hardwood flooring extends to the main living areas. The kitchen opens to the breakfast area and includes quartz countertops with tile backsplash, crown molding, and attractive cabinetry. The great room includes a cozy 2 story gas fireplace featuring stone surround and box beam mantel. The sunny great room also provides sliding glass door access to the screened in deck. The owner’s suite with elegant tray ceiling includes a private bathroom with double bowl vanity, 5’ tile shower, and oversized closet.
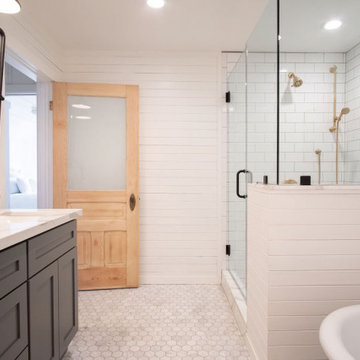
Master bathroom. Original antique door hardware. Glass Shower with white subway tile and gray grout. Black shower door hardware. Antique brass faucets. Marble hex tile floor. Painted gray cabinets. Painted white walls and ceilings. Painted original clawfoot tub. Lakefront 1920's cabin on Lake Tahoe.
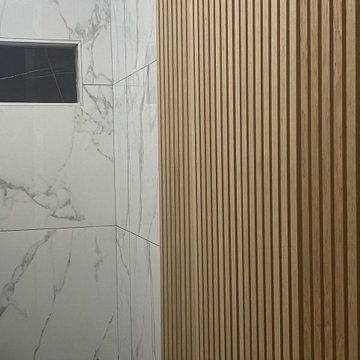
This was a complete de elation of and original bathroom that then was designed by our team and then executed to this final product.
Mid-sized minimalist kids' black and white tile and porcelain tile ceramic tile, gray floor, single-sink, wood ceiling and wood wall bathroom photo in Other with open cabinets, gray cabinets, a one-piece toilet, multicolored walls, a vessel sink, granite countertops, black countertops, a niche and a floating vanity
Mid-sized minimalist kids' black and white tile and porcelain tile ceramic tile, gray floor, single-sink, wood ceiling and wood wall bathroom photo in Other with open cabinets, gray cabinets, a one-piece toilet, multicolored walls, a vessel sink, granite countertops, black countertops, a niche and a floating vanity
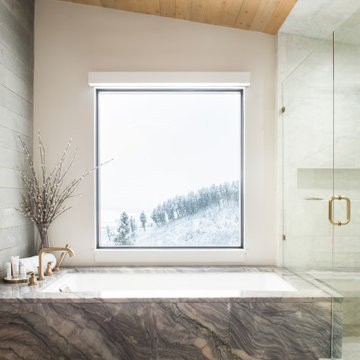
Residential project at Yellowstone Club, Big Sky, MT
Example of a large trendy master gray tile and ceramic tile ceramic tile, white floor and wood ceiling shower bench design in Other with gray cabinets, an undermount tub, beige walls, marble countertops, a hinged shower door and gray countertops
Example of a large trendy master gray tile and ceramic tile ceramic tile, white floor and wood ceiling shower bench design in Other with gray cabinets, an undermount tub, beige walls, marble countertops, a hinged shower door and gray countertops

The original floor plan had to be restructured due to design flaws. The location of the door to the toilet caused you to hit your knee on the toilet bowl when entering the bathroom. While sitting on the toilet, the vanity would touch your side. This required proper relocation of the plumbing DWV and supply to the Powder Room. The existing delaminating vanity was also replaced with a Custom Vanity with Stiletto Furniture Feet and Aged Gray Stain. The vanity was complimented by a Carrera Marble Countertop with a Traditional Ogee Edge. A Custom site milled Shiplap wall, Beadboard Ceiling, and Crown Moulding details were added to elevate the small space. The existing tile floor was removed and replaced with new raw oak hardwood which needed to be blended into the existing oak hardwood. Then finished with special walnut stain and polyurethane.
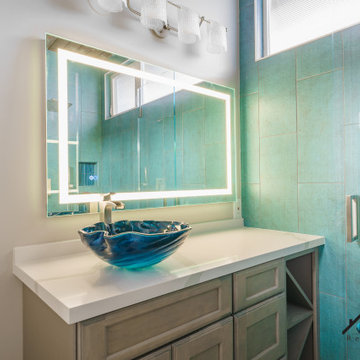
We turned this 1954 Hermosa beachfront home's master bathroom into a modern nautical bathroom. The bathroom is a perfect square and measures 7" 6'. The master bathroom had a red/black shower, the toilet took up half of the space, and there was no vanity. We relocated the shower closer to the window and added more space for the shower enclosure with a low-bearing wall, and two custom shower niches. The toilet is now located closer to the entryway with the new shower ventilation system and recessed lights above. The beautiful shaker vanity has a luminous white marble countertop and a blue glass sink bowl. The large built-in LED mirror sits above the vanity along with a set of four glass wall mount vanity lights. We kept the beautiful wood ceiling and revived its beautiful dark brown finish.
Bath with Gray Cabinets Ideas
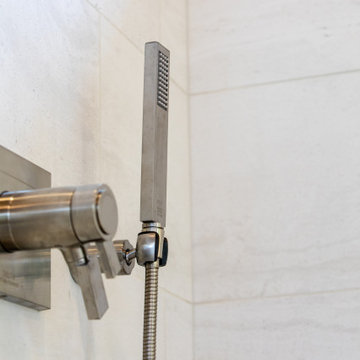
Trendy bathroom design in a southwestern home in Santa Fe - Houzz
Inspiration for a large modern master beige tile wood-look tile floor, gray floor, double-sink and wood ceiling bathroom remodel in Albuquerque with flat-panel cabinets, gray cabinets, a one-piece toilet, beige walls, a pedestal sink, quartz countertops, a hinged shower door, white countertops and a floating vanity
Inspiration for a large modern master beige tile wood-look tile floor, gray floor, double-sink and wood ceiling bathroom remodel in Albuquerque with flat-panel cabinets, gray cabinets, a one-piece toilet, beige walls, a pedestal sink, quartz countertops, a hinged shower door, white countertops and a floating vanity
1







