Bath with Gray Countertops Ideas
Refine by:
Budget
Sort by:Popular Today
181 - 200 of 350 photos
Item 1 of 3

Mid-sized transitional gray tile and stone tile limestone floor, gray floor, double-sink and wallpaper bathroom photo in San Francisco with medium tone wood cabinets, multicolored walls, an undermount sink, marble countertops, a hinged shower door, gray countertops, a niche and a built-in vanity
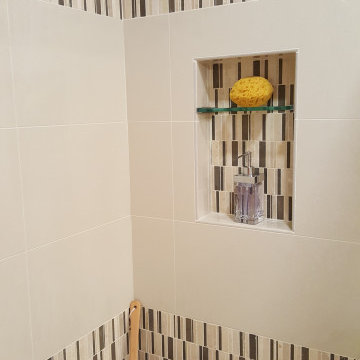
Small guest bath, mirror inset between top & bottom tile over vanity wall. same tile continues in the shower as accent rows. multi color accent tile ties in the existing beige travertine flooring with new gray countertop.

A bespoke bathroom designed to meld into the vast greenery of the outdoors. White oak cabinetry, limestone countertops and backsplash, custom black metal mirrors, and natural stone floors.
The water closet features wallpaper from Kale Tree. www.kaletree.com
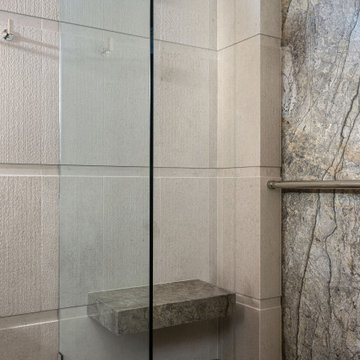
This home prized itself on unique architecture, with sharp angles and interesting geometric shapes incorporated throughout the design. We wanted to intermix this style in a softer fashion, while also maintaining functionality in the kitchen and bathrooms that were to be remodeled. The refreshed spaces now exude a highly contemporary allure, featuring integrated hardware, rich wood tones, and intriguing asymmetrical cabinetry, all anchored by a captivating silver roots marble.
In the bathrooms, integrated slab sinks took the spotlight, while the powder room countertop radiated a subtle glow. To address previous storage challenges, a full-height cabinet was introduced in the hall bath, optimizing space. Additional storage solutions were seamlessly integrated into the primary closet, adjacent to the primary bath. Despite the dark wood cabinetry, strategic lighting choices and lighter finishes were employed to enhance the perceived spaciousness of the rooms.
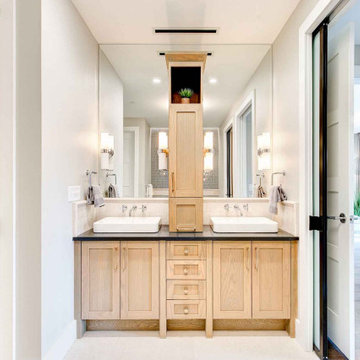
Inspiration for a transitional limestone tile limestone floor and double-sink bathroom remodel in Dallas with shaker cabinets, light wood cabinets, a drop-in sink, quartz countertops, gray countertops and a built-in vanity
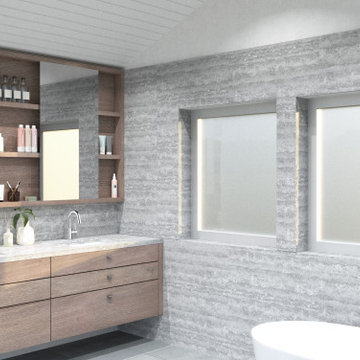
Example of a mid-sized trendy master gray tile and stone slab limestone floor, gray floor, double-sink and vaulted ceiling bathroom design in Los Angeles with flat-panel cabinets, medium tone wood cabinets, a wall-mount toilet, gray walls, an undermount sink, limestone countertops, a hinged shower door, gray countertops and a floating vanity
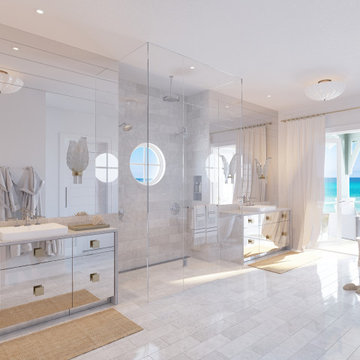
Interior 3D rendering of gorgeous multi-family coastal residences. Architecture and interior design by Chancey Design Partnership
Inspiration for a large coastal master white tile and marble tile limestone floor, beige floor and double-sink bathroom remodel in Tampa with flat-panel cabinets, beige cabinets, a one-piece toilet, beige walls, a drop-in sink, marble countertops, a hinged shower door, gray countertops and a built-in vanity
Inspiration for a large coastal master white tile and marble tile limestone floor, beige floor and double-sink bathroom remodel in Tampa with flat-panel cabinets, beige cabinets, a one-piece toilet, beige walls, a drop-in sink, marble countertops, a hinged shower door, gray countertops and a built-in vanity
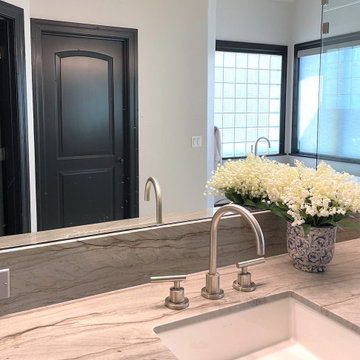
Mid-sized transitional master limestone floor, white floor and double-sink bathroom photo in Salt Lake City with shaker cabinets, gray cabinets, gray walls, an undermount sink, quartzite countertops, a hinged shower door, gray countertops and a built-in vanity
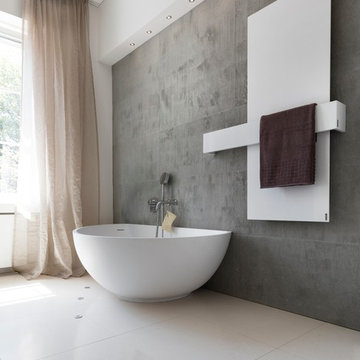
Planung und Umsetzung: Anja Kirchgäßner
Fotografie: Thomas Esch
Dekoration: Anja Gestring
Armaturen: Dornbracht
Example of a mid-sized minimalist master beige tile and limestone tile limestone floor and beige floor bathroom design in Other with flat-panel cabinets, gray cabinets, a two-piece toilet, white walls, a wall-mount sink, limestone countertops and gray countertops
Example of a mid-sized minimalist master beige tile and limestone tile limestone floor and beige floor bathroom design in Other with flat-panel cabinets, gray cabinets, a two-piece toilet, white walls, a wall-mount sink, limestone countertops and gray countertops
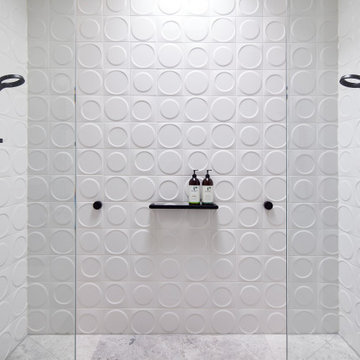
Dual shower
Bathroom - mid-sized contemporary kids' white tile and ceramic tile limestone floor and gray floor bathroom idea in Melbourne with flat-panel cabinets, gray cabinets, a wall-mount toilet, white walls, an undermount sink, limestone countertops and gray countertops
Bathroom - mid-sized contemporary kids' white tile and ceramic tile limestone floor and gray floor bathroom idea in Melbourne with flat-panel cabinets, gray cabinets, a wall-mount toilet, white walls, an undermount sink, limestone countertops and gray countertops
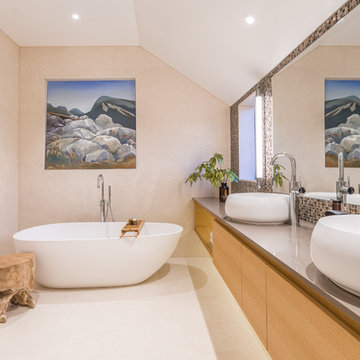
Designer: Natalie Du Bois
Photographer: Kallan Mac Leod
Large trendy master beige tile and limestone tile limestone floor and beige floor freestanding bathtub photo in Auckland with flat-panel cabinets, beige walls, a vessel sink, quartz countertops, medium tone wood cabinets and gray countertops
Large trendy master beige tile and limestone tile limestone floor and beige floor freestanding bathtub photo in Auckland with flat-panel cabinets, beige walls, a vessel sink, quartz countertops, medium tone wood cabinets and gray countertops
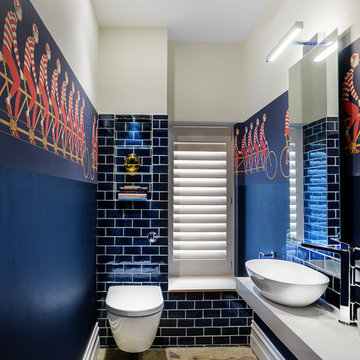
Photograph by martingardner.com
Inspiration for an eclectic blue tile and subway tile limestone floor and brown floor powder room remodel in Hampshire with blue walls, a wall-mount toilet, a vessel sink and gray countertops
Inspiration for an eclectic blue tile and subway tile limestone floor and brown floor powder room remodel in Hampshire with blue walls, a wall-mount toilet, a vessel sink and gray countertops
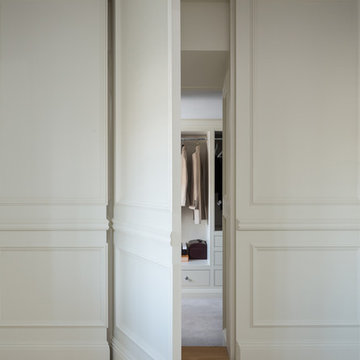
Inspiration for a mid-sized timeless kids' limestone floor and beige floor bathroom remodel in Other with beaded inset cabinets, a one-piece toilet, a drop-in sink, quartzite countertops and gray countertops
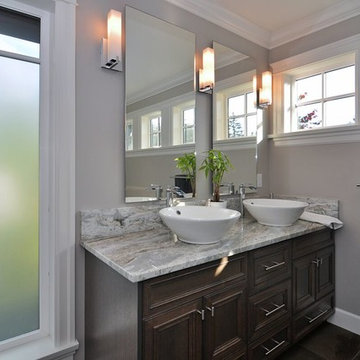
Example of a mid-sized classic master gray tile and stone tile limestone floor and brown floor bathroom design in Vancouver with a vessel sink, beaded inset cabinets, dark wood cabinets, granite countertops, gray walls and gray countertops
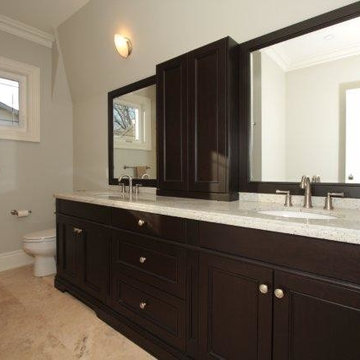
Main upstairs bathroom of home offers double sink vanity separated by custom medicine cabinet.
Tub/shower combo - mid-sized traditional master beige tile and stone tile limestone floor and beige floor tub/shower combo idea in Toronto with an undermount sink, raised-panel cabinets, dark wood cabinets, granite countertops, a two-piece toilet, an undermount tub, gray walls and gray countertops
Tub/shower combo - mid-sized traditional master beige tile and stone tile limestone floor and beige floor tub/shower combo idea in Toronto with an undermount sink, raised-panel cabinets, dark wood cabinets, granite countertops, a two-piece toilet, an undermount tub, gray walls and gray countertops

Mid-sized minimalist master gray tile and stone slab limestone floor, gray floor and double-sink bathroom photo in Barcelona with furniture-like cabinets, gray cabinets, a wall-mount toilet, gray walls, a drop-in sink, concrete countertops, a hinged shower door, gray countertops and a built-in vanity
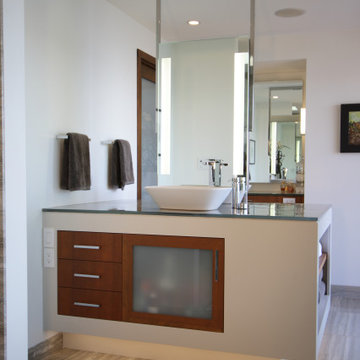
Large trendy master gray tile limestone floor, gray floor and double-sink freestanding bathtub photo in Vancouver with glass-front cabinets, white cabinets, glass countertops, gray countertops and a built-in vanity
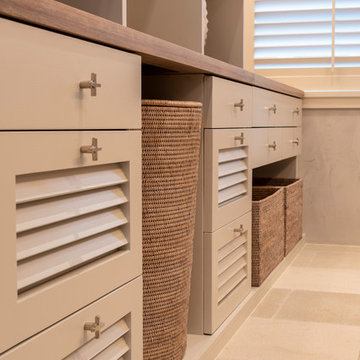
www.hoerenzrieber.de
Example of a large beach style 3/4 limestone floor and beige floor bathroom design in Frankfurt with louvered cabinets, gray cabinets, a wall-mount toilet, gray walls, a vessel sink, tile countertops and gray countertops
Example of a large beach style 3/4 limestone floor and beige floor bathroom design in Frankfurt with louvered cabinets, gray cabinets, a wall-mount toilet, gray walls, a vessel sink, tile countertops and gray countertops
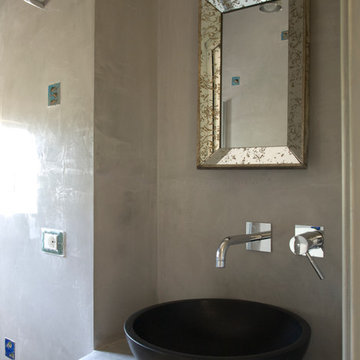
Mid-sized minimalist 3/4 gray tile limestone floor and beige floor walk-in shower photo with gray walls, a vessel sink, a hinged shower door and gray countertops
Bath with Gray Countertops Ideas
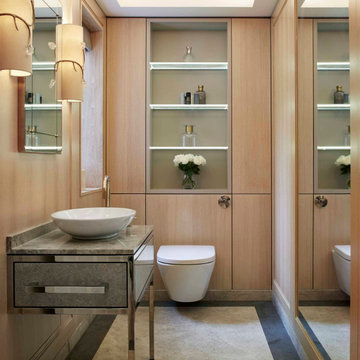
Bathroom - mid-sized contemporary limestone floor and black floor bathroom idea in Sussex with furniture-like cabinets, gray cabinets, a wall-mount toilet, a console sink, marble countertops and gray countertops
10







