Bath with Green Cabinets Ideas
Refine by:
Budget
Sort by:Popular Today
121 - 140 of 212 photos
Item 1 of 3
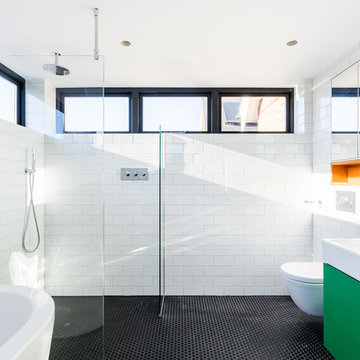
Inspiration for a mid-sized contemporary black floor bathroom remodel in London with flat-panel cabinets, green cabinets, a wall-mount toilet, white walls and a trough sink
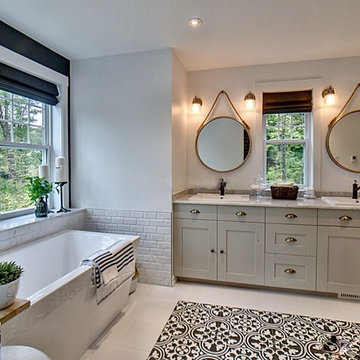
Photo Lyne Brunet
Inspiration for a large transitional master gray tile ceramic tile and black floor freestanding bathtub remodel in Other with shaker cabinets, green cabinets, white walls, a drop-in sink, marble countertops and gray countertops
Inspiration for a large transitional master gray tile ceramic tile and black floor freestanding bathtub remodel in Other with shaker cabinets, green cabinets, white walls, a drop-in sink, marble countertops and gray countertops
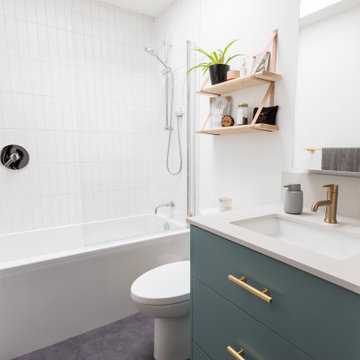
Example of a minimalist white tile and porcelain tile porcelain tile, black floor and single-sink bathroom design in Vancouver with flat-panel cabinets, green cabinets, a one-piece toilet, white walls, an undermount sink, beige countertops, a niche and a built-in vanity
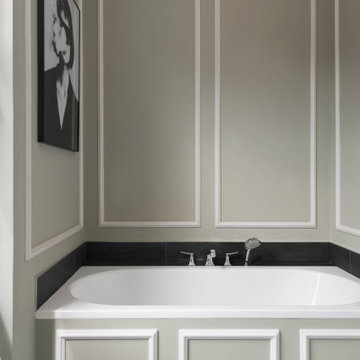
Mid-sized transitional master ceramic tile ceramic tile, black floor and wall paneling bathroom photo in London with green cabinets, green walls and white countertops
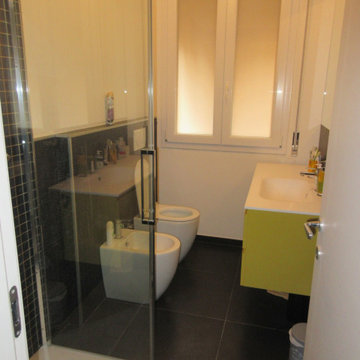
Bagno con doccia aperta
Inspiration for a small contemporary black tile and porcelain tile porcelain tile and black floor powder room remodel in Other with flat-panel cabinets, green cabinets, a two-piece toilet, white walls, an integrated sink, solid surface countertops, white countertops and a floating vanity
Inspiration for a small contemporary black tile and porcelain tile porcelain tile and black floor powder room remodel in Other with flat-panel cabinets, green cabinets, a two-piece toilet, white walls, an integrated sink, solid surface countertops, white countertops and a floating vanity
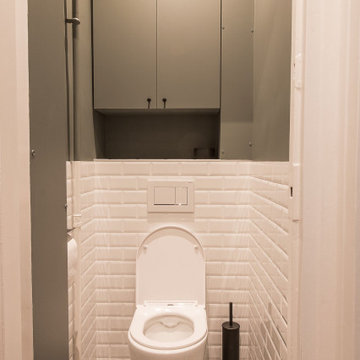
Example of a trendy white tile and ceramic tile cement tile floor and black floor powder room design in Paris with beaded inset cabinets, green cabinets, a wall-mount toilet, green walls and a built-in vanity
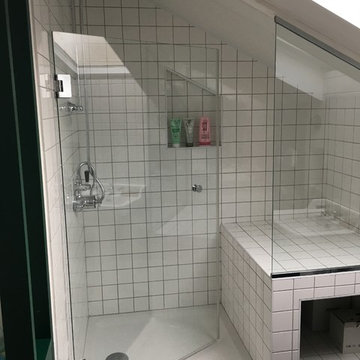
Small 1960s subway tile ceramic tile, black floor and single-sink doorless shower photo in Other with open cabinets, green cabinets, a pedestal sink, a hinged shower door and a niche
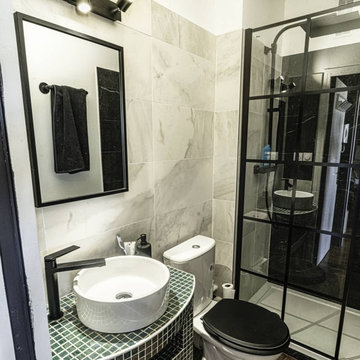
Kiara colonne de douche noire avec mitigeur mécanique
Essebagno
Colonne de douche Kiara avec mitigeur mécanique noire, design et économique !
Walk-in shower - small contemporary 3/4 white tile and marble tile black floor and single-sink walk-in shower idea in Marseille with green cabinets, a one-piece toilet, white walls, a console sink, black countertops and a freestanding vanity
Walk-in shower - small contemporary 3/4 white tile and marble tile black floor and single-sink walk-in shower idea in Marseille with green cabinets, a one-piece toilet, white walls, a console sink, black countertops and a freestanding vanity
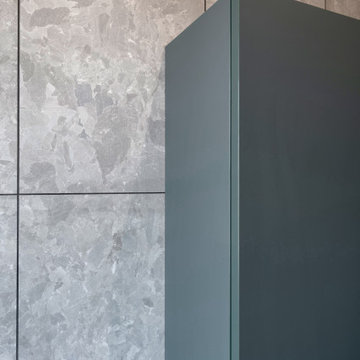
Inspiration for a mid-sized contemporary 3/4 gray tile and porcelain tile porcelain tile, black floor and double-sink bathroom remodel with green cabinets, a wall-mount toilet, gray walls and a hinged shower door
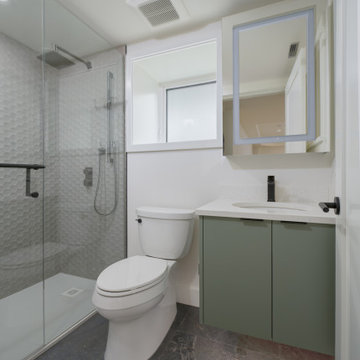
Small arts and crafts gray tile and porcelain tile porcelain tile, black floor and single-sink alcove shower photo in Vancouver with flat-panel cabinets, green cabinets, a one-piece toilet, white walls, an undermount sink, quartz countertops, a hinged shower door, white countertops, a niche and a floating vanity
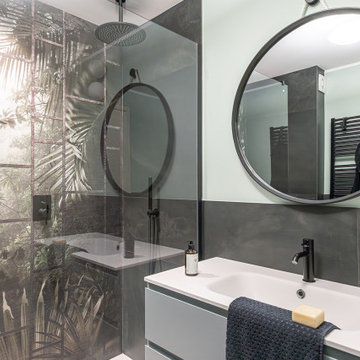
Example of a small trendy kids' black tile and ceramic tile ceramic tile, black floor, single-sink and wallpaper bathroom design in Milan with flat-panel cabinets, green cabinets, green walls, an integrated sink, a hinged shower door and a floating vanity
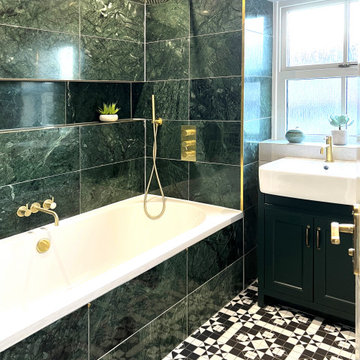
An sleek and full of character bathroom design I recently created for a client in London.
Thanks #MBR for the opportunity.
Inspiration for a small contemporary 3/4 marble tile single-sink, ceramic tile and black floor bathroom remodel in London with furniture-like cabinets, green cabinets, a wall-mount toilet, a console sink, white countertops, a built-in vanity and white walls
Inspiration for a small contemporary 3/4 marble tile single-sink, ceramic tile and black floor bathroom remodel in London with furniture-like cabinets, green cabinets, a wall-mount toilet, a console sink, white countertops, a built-in vanity and white walls
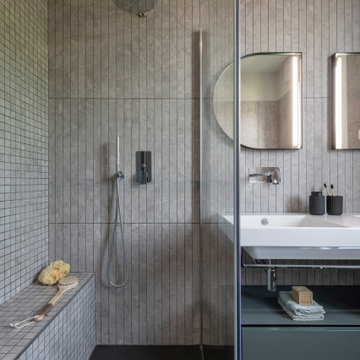
Mid-sized trendy 3/4 gray tile and porcelain tile porcelain tile, black floor and double-sink bathroom photo with green cabinets, a wall-mount toilet, gray walls and a hinged shower door
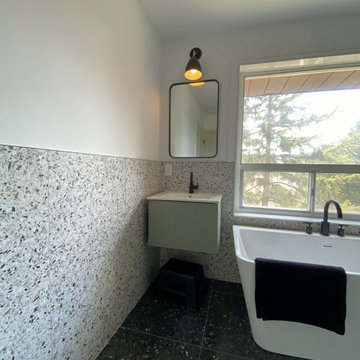
Inspiration for a mid-sized contemporary kids' porcelain tile terrazzo floor, black floor and double-sink bathroom remodel in Toronto with green cabinets, quartz countertops, white countertops and a floating vanity

Powder room - mid-sized farmhouse vinyl floor, black floor and wallpaper powder room idea in Other with shaker cabinets, green cabinets, a one-piece toilet, green walls, a vessel sink, quartz countertops, black countertops and a freestanding vanity
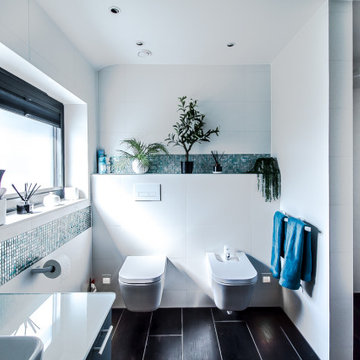
Example of a mid-sized minimalist master white tile and ceramic tile ceramic tile, black floor and single-sink bathroom design in London with flat-panel cabinets, green cabinets, a bidet, white walls, a console sink, glass countertops, white countertops and a floating vanity

Example of a mid-sized island style 3/4 limestone tile and green tile slate floor, black floor, single-sink and wallpaper wet room design in Sussex with glass-front cabinets, green cabinets, a wall-mount toilet, a drop-in sink, wood countertops, brown countertops and a built-in vanity
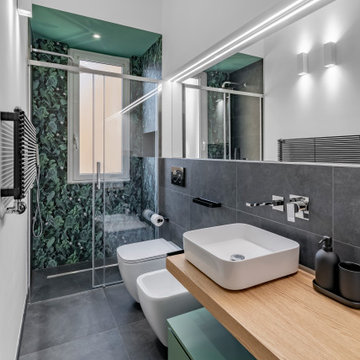
Il bagno principale è un bosco tropicale: il pavimento in ardesia è continuo anche in doccia e avvolge la parete del lato sanitari, al di sopra della quale un grande specchio orizzontale amplia la prospettiva. La nicchia doccia è immersiva e caratterizzata da un rivestimento a grandi lastre con decoro di foglie in varie tonalità di verde.

When we first looked at this project, we were faced with a bathroom being used by kids and teens – but with terrible funtionality. It was dark, out of date, with a spa style tub and most importantly – no shower!
We had fun with the design with PlaidFox Studio and came up with something bright, funky and stylish with tons of drawer space for all the kids to use. The biggest improvement – a shower/tub combo with a hand wand and a simple shower curtain.
We added waterproof LED lighting above the shower and replaced the dark curtain over the window with frosted glass for full time passive lighting during the day. The kids and parents we thrilled with the amount of space and function they didn’t even know they had!
Bath with Green Cabinets Ideas
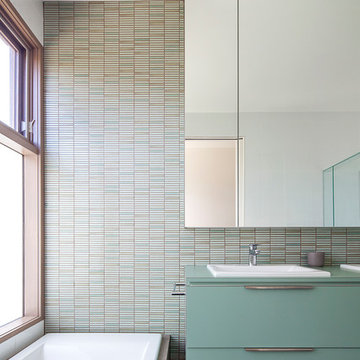
Hilary Bradford Photography
Trendy master black floor drop-in bathtub photo in Melbourne with flat-panel cabinets, green cabinets, multicolored walls and a drop-in sink
Trendy master black floor drop-in bathtub photo in Melbourne with flat-panel cabinets, green cabinets, multicolored walls and a drop-in sink
7







