Bath with Green Cabinets Ideas
Refine by:
Budget
Sort by:Popular Today
1 - 20 of 212 photos
Item 1 of 3

Example of a mid-sized trendy 3/4 cement tile floor, black floor and single-sink alcove shower design in Denver with flat-panel cabinets, green cabinets, a one-piece toilet, white walls, an integrated sink, granite countertops, a hinged shower door, white countertops and a freestanding vanity

We gave this rather dated farmhouse some dramatic upgrades that brought together the feminine with the masculine, combining rustic wood with softer elements. In terms of style her tastes leaned toward traditional and elegant and his toward the rustic and outdoorsy. The result was the perfect fit for this family of 4 plus 2 dogs and their very special farmhouse in Ipswich, MA. Character details create a visual statement, showcasing the melding of both rustic and traditional elements without too much formality. The new master suite is one of the most potent examples of the blending of styles. The bath, with white carrara honed marble countertops and backsplash, beaded wainscoting, matching pale green vanities with make-up table offset by the black center cabinet expand function of the space exquisitely while the salvaged rustic beams create an eye-catching contrast that picks up on the earthy tones of the wood. The luxurious walk-in shower drenched in white carrara floor and wall tile replaced the obsolete Jacuzzi tub. Wardrobe care and organization is a joy in the massive walk-in closet complete with custom gliding library ladder to access the additional storage above. The space serves double duty as a peaceful laundry room complete with roll-out ironing center. The cozy reading nook now graces the bay-window-with-a-view and storage abounds with a surplus of built-ins including bookcases and in-home entertainment center. You can’t help but feel pampered the moment you step into this ensuite. The pantry, with its painted barn door, slate floor, custom shelving and black walnut countertop provide much needed storage designed to fit the family’s needs precisely, including a pull out bin for dog food. During this phase of the project, the powder room was relocated and treated to a reclaimed wood vanity with reclaimed white oak countertop along with custom vessel soapstone sink and wide board paneling. Design elements effectively married rustic and traditional styles and the home now has the character to match the country setting and the improved layout and storage the family so desperately needed. And did you see the barn? Photo credit: Eric Roth

The Hall bath is the next beautiful stop, a custom-made vanity, finished in Cedar Path, accented with champagne bronze fixtures. This bathroom is an awe-inspiring green oasis, with stunning gold embedded medicine cabinets, and Glazed Porcelain tile in Dark Gray Hexagon to finish off on the floor.
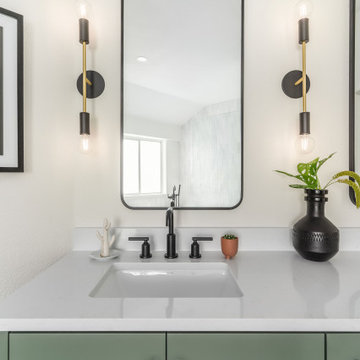
Bathroom Remodel with custom built double sink vanity, in Sherwin Williams Retreat, a soft greenish grey color. We carried the matte black within the cabinet hardware, mirrors, and wall-mounted sconce lights. We did Puro quartz countertop which has beautiful subtle, creamy movement and texture when looking at it in person. We opted for flat panel cabinetry design for a modern and sleek look.
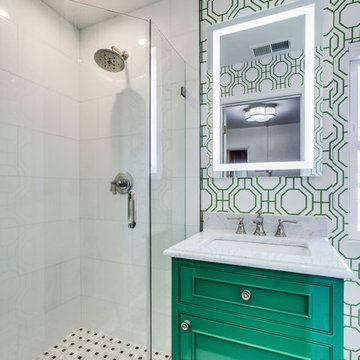
Green with envy.. our showroom bathroom.
Example of a small classic 3/4 white tile and marble tile marble floor and black floor corner shower design in DC Metro with beaded inset cabinets, green cabinets, a one-piece toilet, an undermount sink, marble countertops, a hinged shower door and white countertops
Example of a small classic 3/4 white tile and marble tile marble floor and black floor corner shower design in DC Metro with beaded inset cabinets, green cabinets, a one-piece toilet, an undermount sink, marble countertops, a hinged shower door and white countertops
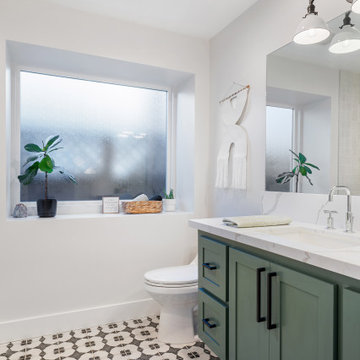
Bathroom - mid-sized craftsman 3/4 ceramic tile, black floor and single-sink bathroom idea in Sacramento with shaker cabinets, green cabinets, a one-piece toilet, an undermount sink, quartz countertops, white countertops and a floating vanity

Guest Bathroom:
Create an elegant ambience by combining old and new materials against a crisp, white backdrop.
Example of a mid-sized farmhouse marble floor and black floor powder room design in San Francisco with shaker cabinets, green cabinets, white walls, an undermount sink, marble countertops and gray countertops
Example of a mid-sized farmhouse marble floor and black floor powder room design in San Francisco with shaker cabinets, green cabinets, white walls, an undermount sink, marble countertops and gray countertops
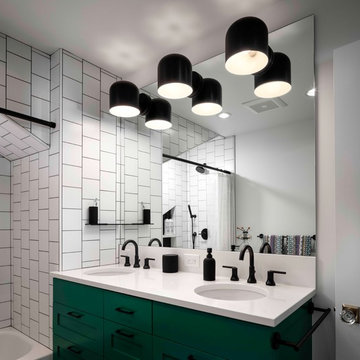
Caleb Vandermeer
Inspiration for a large transitional kids' white tile and ceramic tile mosaic tile floor and black floor bathroom remodel in Portland with recessed-panel cabinets, green cabinets, a one-piece toilet, white walls, an undermount sink, quartzite countertops and white countertops
Inspiration for a large transitional kids' white tile and ceramic tile mosaic tile floor and black floor bathroom remodel in Portland with recessed-panel cabinets, green cabinets, a one-piece toilet, white walls, an undermount sink, quartzite countertops and white countertops
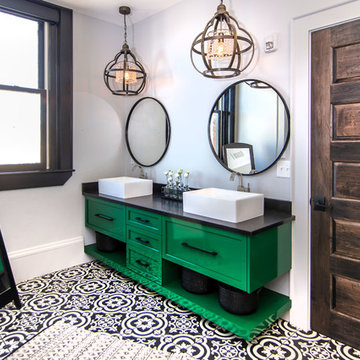
Painted cabinets by Walker Woodworking - SW Espalier 6734 – High Gloss Finish
Build Method: Frameless
U shaped drawers to maximize storage around plumbing
Open shelving on the bottom of the vanity
Hardware: Jeffrey Alexander

Bathroom Remodel with new black trim picture window to compliment the black tile and plumbing trim. We love how this tiny detail makes the window much more interesting and integrated.
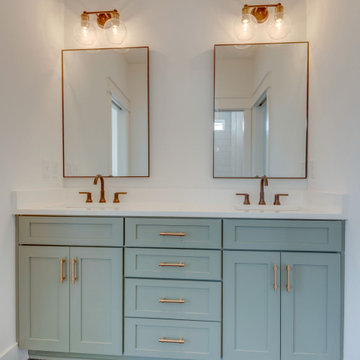
Bathroom - kids' porcelain tile, black floor and double-sink bathroom idea in Nashville with shaker cabinets, green cabinets, an undermount sink, quartz countertops, white countertops and a built-in vanity
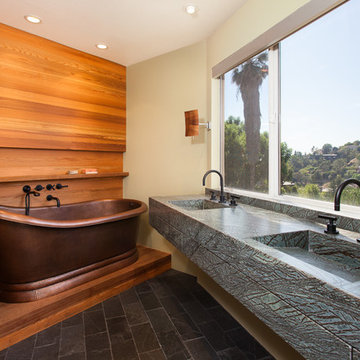
Bathroom. Photo by Clark Dugger
Mid-sized trendy master slate floor and black floor freestanding bathtub photo in Los Angeles with flat-panel cabinets, green cabinets, a two-piece toilet, an integrated sink, marble countertops and orange walls
Mid-sized trendy master slate floor and black floor freestanding bathtub photo in Los Angeles with flat-panel cabinets, green cabinets, a two-piece toilet, an integrated sink, marble countertops and orange walls
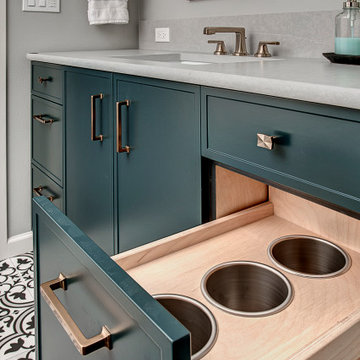
Mid-sized transitional white tile ceramic tile and black floor tub/shower combo photo in Seattle with recessed-panel cabinets, green cabinets, a one-piece toilet, gray walls, an undermount sink, quartz countertops and gray countertops
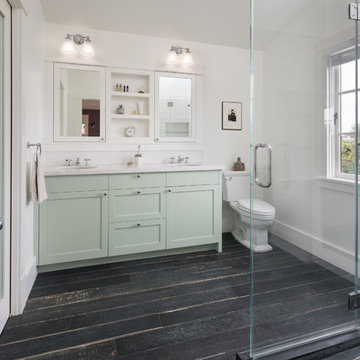
Mark Compton
Inspiration for a large transitional master white tile and porcelain tile ceramic tile and black floor corner shower remodel in San Francisco with shaker cabinets, green cabinets, a one-piece toilet, white walls, a drop-in sink, marble countertops, a hinged shower door and white countertops
Inspiration for a large transitional master white tile and porcelain tile ceramic tile and black floor corner shower remodel in San Francisco with shaker cabinets, green cabinets, a one-piece toilet, white walls, a drop-in sink, marble countertops, a hinged shower door and white countertops
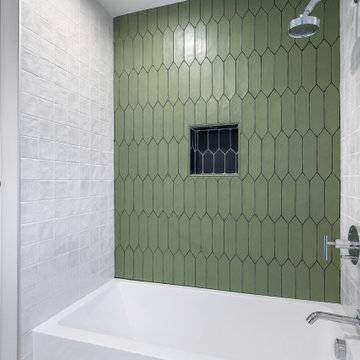
Inspiration for a mid-sized craftsman 3/4 ceramic tile, black floor and single-sink bathroom remodel in Sacramento with shaker cabinets, green cabinets, a one-piece toilet, an undermount sink, quartz countertops, white countertops and a floating vanity
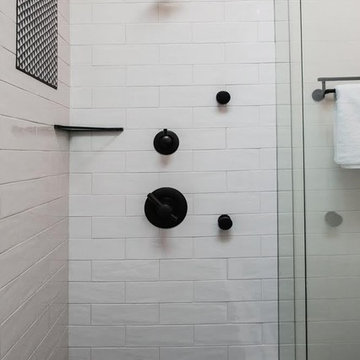
Wet room - mid-sized eclectic master white tile and ceramic tile porcelain tile and black floor wet room idea in Chicago with shaker cabinets, green cabinets, white walls, an undermount sink, quartzite countertops and a hinged shower door
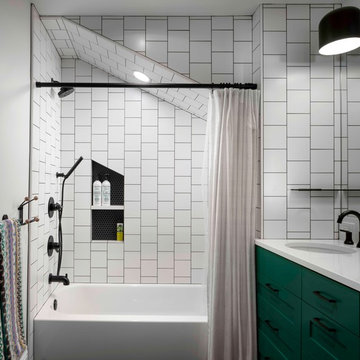
Caleb Vandermeer
Bathroom - large transitional kids' white tile and ceramic tile mosaic tile floor and black floor bathroom idea in Portland with recessed-panel cabinets, green cabinets, a one-piece toilet, white walls, an undermount sink, quartzite countertops and white countertops
Bathroom - large transitional kids' white tile and ceramic tile mosaic tile floor and black floor bathroom idea in Portland with recessed-panel cabinets, green cabinets, a one-piece toilet, white walls, an undermount sink, quartzite countertops and white countertops
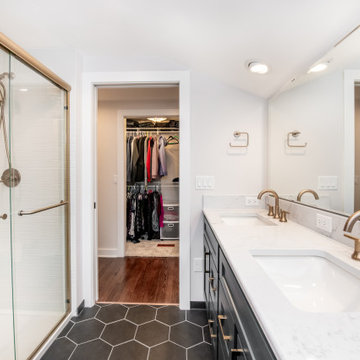
This space was transformed from a dressing room until a full master bathroom. Painted emerald maple cabinets with brushed bronze hardware flanks wall to wall on one side of the space with a large shower stall on the other. The Onyx Collection shower stall in wavy wall tile pattern allows for an easy, no maintenance shower. Delta Trinsic Collection faucet line through-out in brushed bronze allows for a pop of color that compliments the other surrounds.
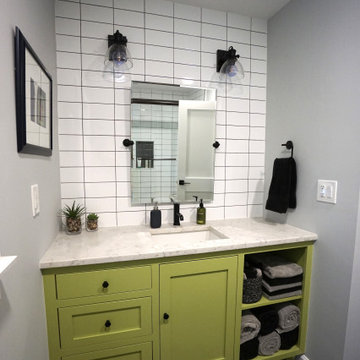
Bathroom - small contemporary white tile and porcelain tile ceramic tile, black floor and single-sink bathroom idea in Columbus with shaker cabinets, green cabinets, gray walls, an undermount sink, marble countertops, white countertops and a built-in vanity
Bath with Green Cabinets Ideas
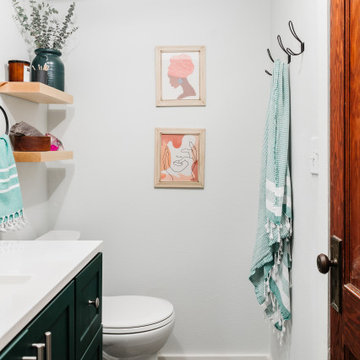
Mid-sized trendy 3/4 cement tile floor, black floor and single-sink alcove shower photo in Denver with flat-panel cabinets, green cabinets, a one-piece toilet, white walls, an integrated sink, granite countertops, a hinged shower door, white countertops and a freestanding vanity
1







