Bath with Light Wood Cabinets Ideas
Refine by:
Budget
Sort by:Popular Today
61 - 80 of 198 photos
Item 1 of 3
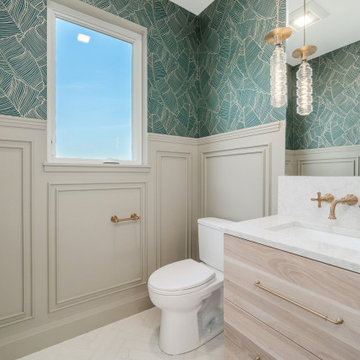
Example of a mid-sized transitional porcelain tile, white floor and wainscoting powder room design in Other with flat-panel cabinets, light wood cabinets, a one-piece toilet, multicolored walls, an undermount sink, quartzite countertops, white countertops and a floating vanity
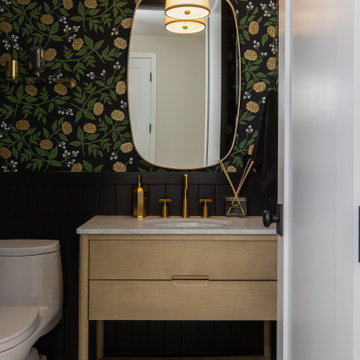
The black wainscot and wallpaper make an impressionable statement in the powder bath.
Small cottage ceramic tile, gray floor and wainscoting powder room photo in San Francisco with flat-panel cabinets, light wood cabinets, a one-piece toilet, black walls, an undermount sink, marble countertops, gray countertops and a freestanding vanity
Small cottage ceramic tile, gray floor and wainscoting powder room photo in San Francisco with flat-panel cabinets, light wood cabinets, a one-piece toilet, black walls, an undermount sink, marble countertops, gray countertops and a freestanding vanity
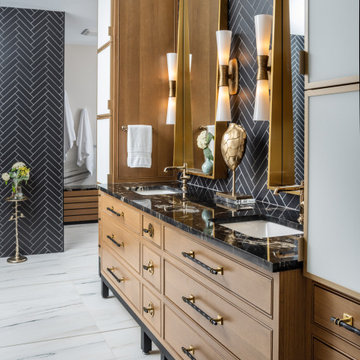
ASID Gold Award Winner
Fresh take on classic black and white
Steam shower
Hardware details
Large transitional master black and white tile and porcelain tile porcelain tile, white floor, double-sink and wainscoting bathroom photo in Nashville with beaded inset cabinets, light wood cabinets, a two-piece toilet, white walls, an undermount sink, granite countertops, a hinged shower door, black countertops and a built-in vanity
Large transitional master black and white tile and porcelain tile porcelain tile, white floor, double-sink and wainscoting bathroom photo in Nashville with beaded inset cabinets, light wood cabinets, a two-piece toilet, white walls, an undermount sink, granite countertops, a hinged shower door, black countertops and a built-in vanity
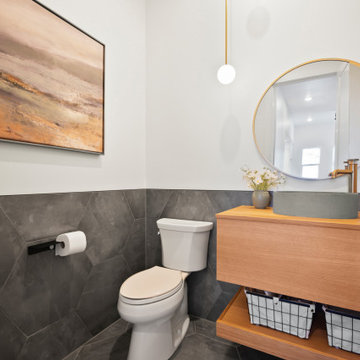
Modern and unique powder bath with White oak floating vanity, concrete vessel sink and custom lighting
Powder room - small transitional gray tile and ceramic tile ceramic tile, gray floor and wainscoting powder room idea in Denver with light wood cabinets, white walls, a vessel sink and a floating vanity
Powder room - small transitional gray tile and ceramic tile ceramic tile, gray floor and wainscoting powder room idea in Denver with light wood cabinets, white walls, a vessel sink and a floating vanity
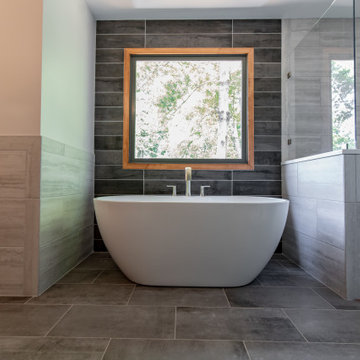
Inspiration for a modern master gray tile and porcelain tile porcelain tile, gray floor, double-sink and wainscoting bathroom remodel in Atlanta with flat-panel cabinets, light wood cabinets, a two-piece toilet, gray walls, an undermount sink, quartz countertops, a hinged shower door, white countertops and a floating vanity
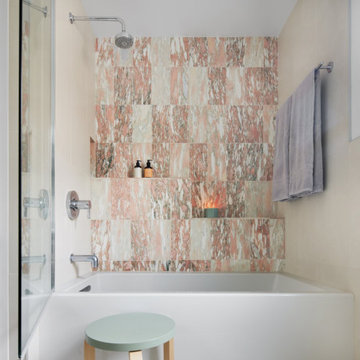
Example of a small transitional master beige tile and porcelain tile dark wood floor, brown floor, double-sink and wainscoting bathroom design in Minneapolis with flat-panel cabinets, light wood cabinets, a one-piece toilet, white walls, an integrated sink, solid surface countertops, a hinged shower door, white countertops, a niche and a floating vanity
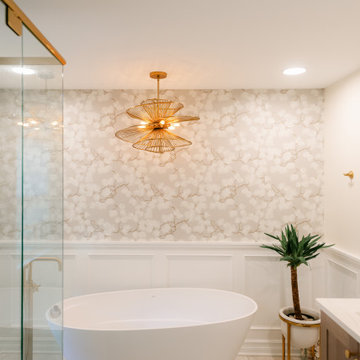
This original bathroom was very small, so we knocked out the wall between the bathroom and the closet and took over the entire space for the bathroom. We wanted it to feel light, bright and a place that they could unwind and relax in. We had wainscot put in to match the grand stairway and radiant heat flooring keeps the space nice and warm at night if someone needs to go to the bathroom. The tile gives it a beautiful look and the overall feeling is relaxing.
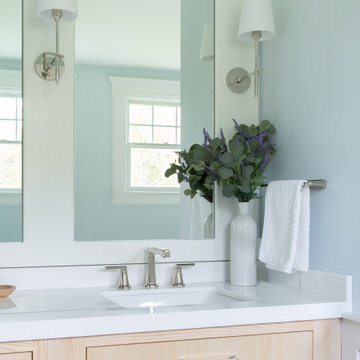
This primary bathroom was updated with natural ash cabinetry, two-toned marble tiles, built-in mirrors, free standing bathtub, and large shower.
Example of a large classic master white tile and marble tile marble floor, gray floor, double-sink and wainscoting bathroom design in New York with flat-panel cabinets, light wood cabinets, blue walls, an undermount sink, marble countertops, a hinged shower door, white countertops and a built-in vanity
Example of a large classic master white tile and marble tile marble floor, gray floor, double-sink and wainscoting bathroom design in New York with flat-panel cabinets, light wood cabinets, blue walls, an undermount sink, marble countertops, a hinged shower door, white countertops and a built-in vanity
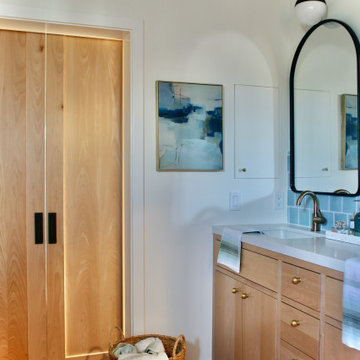
Transitional blue tile and ceramic tile porcelain tile, red floor, double-sink and wainscoting bathroom photo in San Francisco with flat-panel cabinets, light wood cabinets, a two-piece toilet, white walls, an undermount sink, quartz countertops, white countertops and a built-in vanity
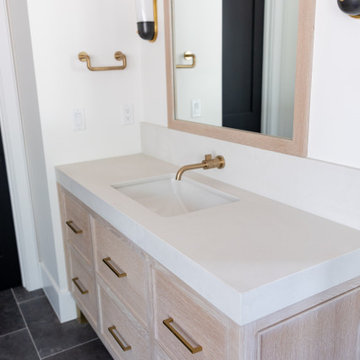
Example of a large transitional master white tile and porcelain tile porcelain tile, gray floor, double-sink, coffered ceiling and wainscoting bathroom design in Phoenix with recessed-panel cabinets, light wood cabinets, a bidet, white walls, an undermount sink, marble countertops, a hinged shower door, white countertops, a niche and a freestanding vanity
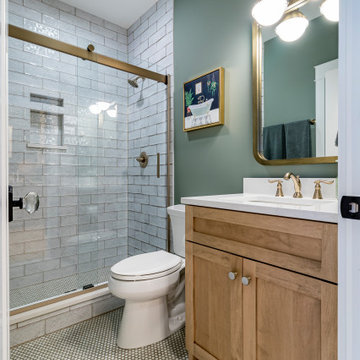
Bathroom - cottage 3/4 blue tile and ceramic tile ceramic tile, multicolored floor, single-sink, coffered ceiling and wainscoting bathroom idea in Chicago with flat-panel cabinets, light wood cabinets, a one-piece toilet, green walls, an undermount sink, quartzite countertops, white countertops, a niche and a freestanding vanity

backlit onyx, Hawaiian Modern, white oak cabinets, white oak floors
Transitional beige floor, shiplap wall and wainscoting powder room photo in San Diego with flat-panel cabinets, light wood cabinets, blue walls, a drop-in sink, beige countertops and a floating vanity
Transitional beige floor, shiplap wall and wainscoting powder room photo in San Diego with flat-panel cabinets, light wood cabinets, blue walls, a drop-in sink, beige countertops and a floating vanity
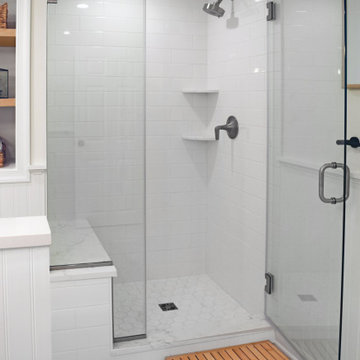
Pennington, NJ. Basement bathroom. Unfinished storage converted into 3 piece bathroom & storage area. Bright whites and natural wood tones create a spa-like feel! Custom single vanity with quartz countertop provides plenty of storage. Hexagon porcelain tile is used for flooring, large format subway tile used for shower walls. Wainscotting, built-in shelving and natural accents complete the space. New wood-look Luxury vinyl tile flooring is used in hallway where we created multiple closet areas.
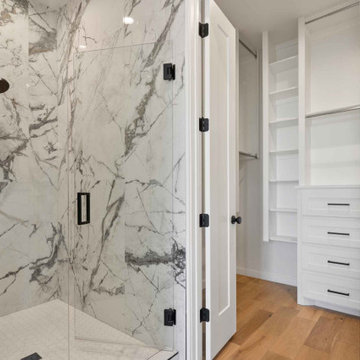
A slender three-story home, designed for vibrant downtown living and cozy entertaining.
Inspiration for a mid-sized contemporary master white tile and porcelain tile porcelain tile, white floor, double-sink and wainscoting bathroom remodel in Oklahoma City with shaker cabinets, light wood cabinets, a one-piece toilet, white walls, an undermount sink, granite countertops, a hinged shower door, black countertops and a built-in vanity
Inspiration for a mid-sized contemporary master white tile and porcelain tile porcelain tile, white floor, double-sink and wainscoting bathroom remodel in Oklahoma City with shaker cabinets, light wood cabinets, a one-piece toilet, white walls, an undermount sink, granite countertops, a hinged shower door, black countertops and a built-in vanity
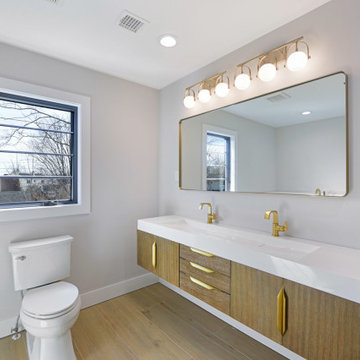
Bathroom - modern master white tile double-sink and wainscoting bathroom idea in New York with flat-panel cabinets, light wood cabinets, gray walls, white countertops and a floating vanity
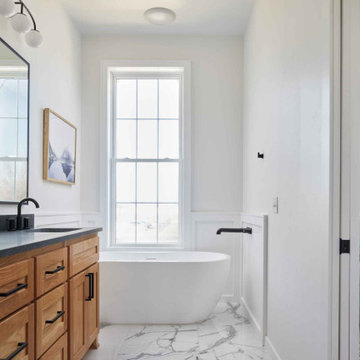
A slender three-story home, designed for vibrant downtown living and cozy entertaining.
Example of a mid-sized trendy master white tile and porcelain tile porcelain tile, white floor, double-sink and wainscoting bathroom design in Oklahoma City with shaker cabinets, light wood cabinets, a one-piece toilet, white walls, an undermount sink, granite countertops, a hinged shower door, black countertops and a built-in vanity
Example of a mid-sized trendy master white tile and porcelain tile porcelain tile, white floor, double-sink and wainscoting bathroom design in Oklahoma City with shaker cabinets, light wood cabinets, a one-piece toilet, white walls, an undermount sink, granite countertops, a hinged shower door, black countertops and a built-in vanity
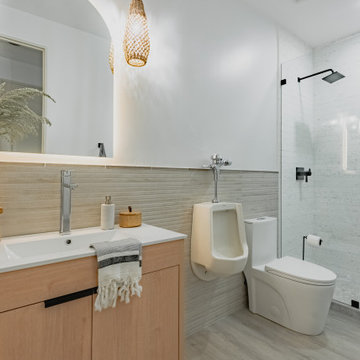
Mid-sized transitional kids' beige tile and ceramic tile single-sink and wainscoting bathroom photo in Phoenix with flat-panel cabinets, light wood cabinets, an urinal, white walls, an integrated sink, quartz countertops, a hinged shower door, white countertops and a freestanding vanity
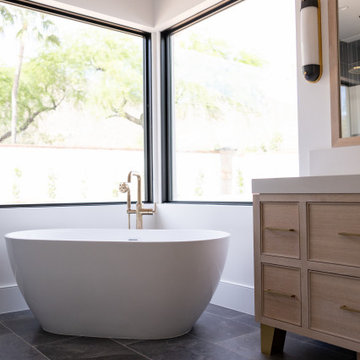
Large transitional master white tile and porcelain tile porcelain tile, gray floor, double-sink, coffered ceiling and wainscoting bathroom photo in Phoenix with recessed-panel cabinets, light wood cabinets, a bidet, white walls, an undermount sink, marble countertops, a hinged shower door, white countertops, a niche and a freestanding vanity
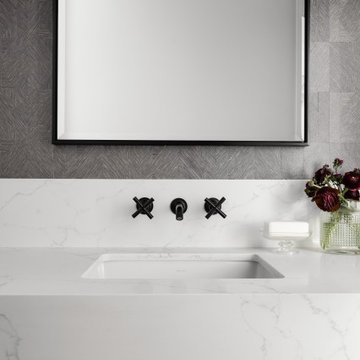
This beautiful custom home was completed for clients that will enjoy this residence in the winter here in AZ. So many warm and inviting finishes, including the 3 tone cabinetry
Bath with Light Wood Cabinets Ideas
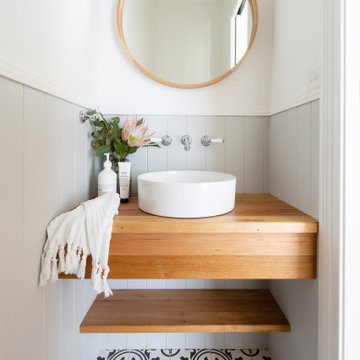
For this knock down rebuild, in the established Canberra suburb of Yarralumla, the client's brief was modern Hampton style. The main finishes include Hardwood American Oak floors, shaker style joinery, patterned tiles and wall panelling, to create a classic, elegant and relaxed feel for this family home. Built by CJC Constructions. Photography by Hcreations.
4







