Bath with Marble Countertops Ideas
Refine by:
Budget
Sort by:Popular Today
1 - 20 of 1,662 photos
Item 1 of 3
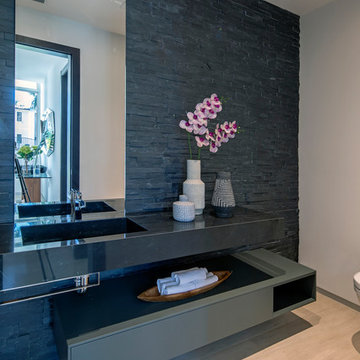
SDH Studio - Architecture and Design
Location: Bal Harbour, Florida, USA
Set in a magnificent corner lot in Bal Harbour Village the site is filled with natural light. This contemporary home is conceived as an open floor plan that integrates indoor with outdoor maximizing family living and entertaining.
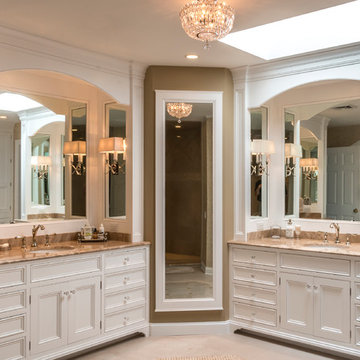
Matching vanities separated by full length mirror.
Doorless shower - huge traditional master beige tile and stone tile limestone floor doorless shower idea in Chicago with an undermount sink, flat-panel cabinets, white cabinets, marble countertops, an undermount tub and beige walls
Doorless shower - huge traditional master beige tile and stone tile limestone floor doorless shower idea in Chicago with an undermount sink, flat-panel cabinets, white cabinets, marble countertops, an undermount tub and beige walls
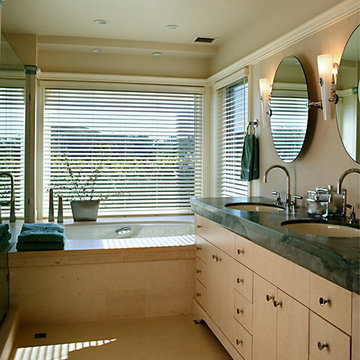
Master Bath with under-mount tub and sinks, west views toward the ocean, tilting mirrors and limestone floor tile.
Alcove shower - mid-sized traditional master beige tile and stone slab limestone floor and beige floor alcove shower idea in San Francisco with flat-panel cabinets, beige cabinets, an undermount tub, a one-piece toilet, beige walls, an undermount sink, marble countertops, a hinged shower door and green countertops
Alcove shower - mid-sized traditional master beige tile and stone slab limestone floor and beige floor alcove shower idea in San Francisco with flat-panel cabinets, beige cabinets, an undermount tub, a one-piece toilet, beige walls, an undermount sink, marble countertops, a hinged shower door and green countertops

Bret Gum for Cottages and Bungalows
Large elegant master blue tile and ceramic tile limestone floor and beige floor double shower photo in Los Angeles with an undermount sink, shaker cabinets, light wood cabinets, marble countertops and white walls
Large elegant master blue tile and ceramic tile limestone floor and beige floor double shower photo in Los Angeles with an undermount sink, shaker cabinets, light wood cabinets, marble countertops and white walls

A fun and colorful bathroom with plenty of space. The blue stained vanity shows the variation in color as the wood grain pattern peeks through. Marble countertop with soft and subtle veining combined with textured glass sconces wrapped in metal is the right balance of soft and rustic.
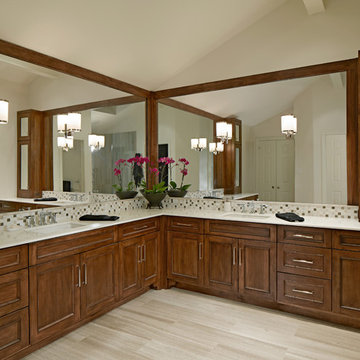
Ken Vaughn
Alcove shower - mid-sized transitional master gray tile and stone tile limestone floor alcove shower idea in Dallas with raised-panel cabinets, brown cabinets, a one-piece toilet, beige walls, an undermount sink and marble countertops
Alcove shower - mid-sized transitional master gray tile and stone tile limestone floor alcove shower idea in Dallas with raised-panel cabinets, brown cabinets, a one-piece toilet, beige walls, an undermount sink and marble countertops

Eola Parade of Homes
Inspiration for a mid-sized contemporary master brown tile and marble tile limestone floor and beige floor walk-in shower remodel in Orlando with blue cabinets, an undermount sink, a hinged shower door, recessed-panel cabinets, a one-piece toilet, brown walls and marble countertops
Inspiration for a mid-sized contemporary master brown tile and marble tile limestone floor and beige floor walk-in shower remodel in Orlando with blue cabinets, an undermount sink, a hinged shower door, recessed-panel cabinets, a one-piece toilet, brown walls and marble countertops

Inspiration for a large transitional 3/4 white tile and porcelain tile limestone floor, gray floor, double-sink and vaulted ceiling bathroom remodel in San Francisco with recessed-panel cabinets, light wood cabinets, a bidet, white walls, an undermount sink, marble countertops, a hinged shower door, white countertops and a built-in vanity
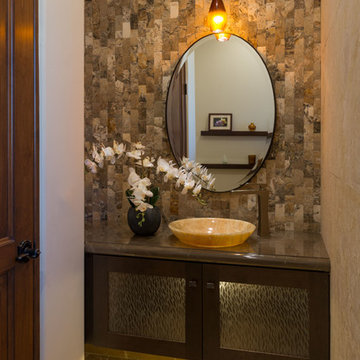
Small tuscan beige tile and stone tile limestone floor and beige floor powder room photo in San Diego with glass-front cabinets, dark wood cabinets, multicolored walls, a vessel sink and marble countertops
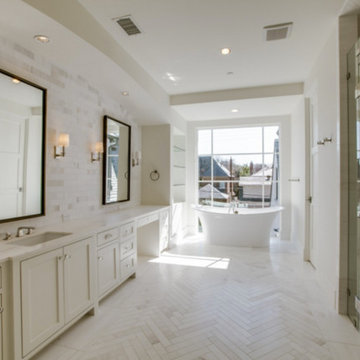
Situated on one of the most prestigious streets in the distinguished neighborhood of Highland Park, 3517 Beverly is a transitional residence built by Robert Elliott Custom Homes. Designed by notable architect David Stocker of Stocker Hoesterey Montenegro, the 3-story, 5-bedroom and 6-bathroom residence is characterized by ample living space and signature high-end finishes. An expansive driveway on the oversized lot leads to an entrance with a courtyard fountain and glass pane front doors. The first floor features two living areas — each with its own fireplace and exposed wood beams — with one adjacent to a bar area. The kitchen is a convenient and elegant entertaining space with large marble countertops, a waterfall island and dual sinks. Beautifully tiled bathrooms are found throughout the home and have soaking tubs and walk-in showers. On the second floor, light filters through oversized windows into the bedrooms and bathrooms, and on the third floor, there is additional space for a sizable game room. There is an extensive outdoor living area, accessed via sliding glass doors from the living room, that opens to a patio with cedar ceilings and a fireplace.
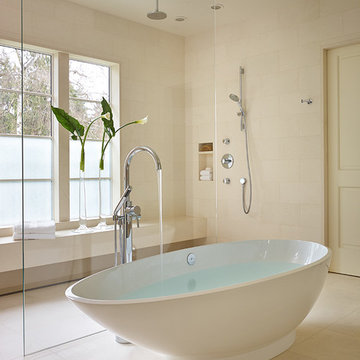
Ben Benschneider
Example of a large transitional master beige tile limestone floor bathroom design in Seattle with an undermount sink and marble countertops
Example of a large transitional master beige tile limestone floor bathroom design in Seattle with an undermount sink and marble countertops

Inspiration for a mid-sized transitional limestone floor, beige floor and wallpaper powder room remodel in Chicago with shaker cabinets, blue cabinets, blue walls, an undermount sink, marble countertops, white countertops and a freestanding vanity
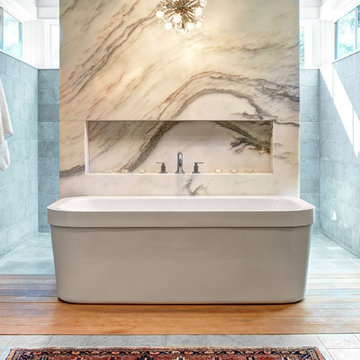
Aaron Dougherty Photography
Example of a large minimalist master gray tile and stone tile limestone floor bathroom design in Austin with an undermount sink, flat-panel cabinets, light wood cabinets, marble countertops, a one-piece toilet and white walls
Example of a large minimalist master gray tile and stone tile limestone floor bathroom design in Austin with an undermount sink, flat-panel cabinets, light wood cabinets, marble countertops, a one-piece toilet and white walls
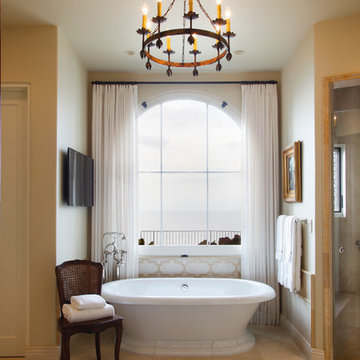
Guest Bath photographed by John Lichtwardt
Example of a large tuscan master blue tile and limestone tile limestone floor and beige floor bathroom design in Los Angeles with recessed-panel cabinets, white cabinets, white walls, an undermount sink, marble countertops, a hinged shower door and white countertops
Example of a large tuscan master blue tile and limestone tile limestone floor and beige floor bathroom design in Los Angeles with recessed-panel cabinets, white cabinets, white walls, an undermount sink, marble countertops, a hinged shower door and white countertops
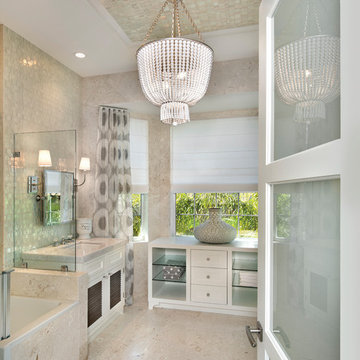
This home was featured in the May 2016 edition of HOME & DESIGN Magazine. To see the rest of the home tour as well as other luxury homes featured, visit http://www.homeanddesign.net/lifestyle-design/
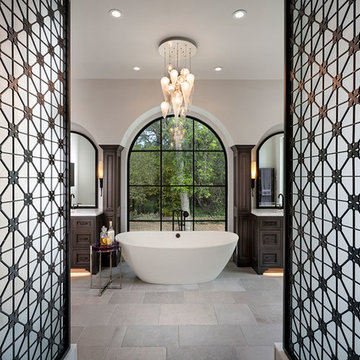
Example of a large tuscan master white tile limestone floor and gray floor freestanding bathtub design in Other with furniture-like cabinets, dark wood cabinets, white walls, an undermount sink, marble countertops and white countertops
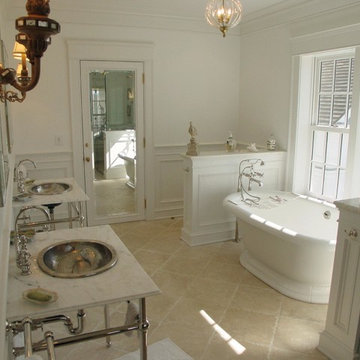
Bright and spacious luxury bath with limestone floor, two vanities, and separate bath and shower.
Large elegant master beige tile and stone tile limestone floor bathroom photo in New York with a drop-in sink, marble countertops and white walls
Large elegant master beige tile and stone tile limestone floor bathroom photo in New York with a drop-in sink, marble countertops and white walls
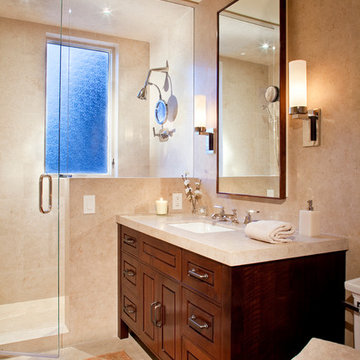
Master Bath
Architect: Forum Phi Architects
Cabinetry: Shaum Sinawi Cabinetry
Alcove shower - mid-sized contemporary master beige tile and stone slab limestone floor alcove shower idea in Denver with an undermount sink, furniture-like cabinets, medium tone wood cabinets, marble countertops, a one-piece toilet and beige walls
Alcove shower - mid-sized contemporary master beige tile and stone slab limestone floor alcove shower idea in Denver with an undermount sink, furniture-like cabinets, medium tone wood cabinets, marble countertops, a one-piece toilet and beige walls
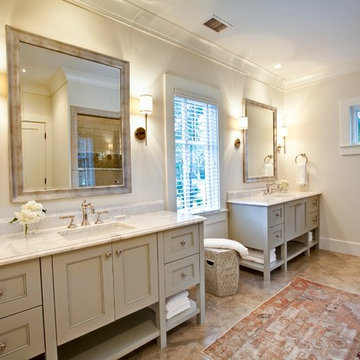
Karson Photography
Inspiration for a transitional gray tile and stone tile limestone floor double shower remodel in Charleston with an undermount sink, furniture-like cabinets, gray cabinets, marble countertops, a two-piece toilet and gray walls
Inspiration for a transitional gray tile and stone tile limestone floor double shower remodel in Charleston with an undermount sink, furniture-like cabinets, gray cabinets, marble countertops, a two-piece toilet and gray walls
Bath with Marble Countertops Ideas
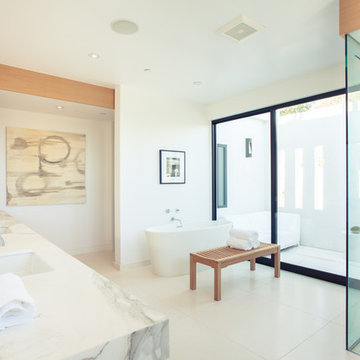
Photo credit: Charles-Ryan Barber
Architect: Nadav Rokach
Interior Design: Eliana Rokach
Staging: Carolyn Greco at Meredith Baer
Contractor: Building Solutions and Design, Inc.
1







