Bath with Medium Tone Wood Cabinets Ideas
Refine by:
Budget
Sort by:Popular Today
1 - 20 of 175 photos
Item 1 of 3

Example of a beach style white tile and subway tile multicolored floor, double-sink and wall paneling alcove shower design in Orange County with louvered cabinets, medium tone wood cabinets, white walls, an undermount sink, a hinged shower door, white countertops and a freestanding vanity

Summary of Scope: gut renovation/reconfiguration of kitchen, coffee bar, mudroom, powder room, 2 kids baths, guest bath, master bath and dressing room, kids study and playroom, study/office, laundry room, restoration of windows, adding wallpapers and window treatments
Background/description: The house was built in 1908, my clients are only the 3rd owners of the house. The prior owner lived there from 1940s until she died at age of 98! The old home had loads of character and charm but was in pretty bad condition and desperately needed updates. The clients purchased the home a few years ago and did some work before they moved in (roof, HVAC, electrical) but decided to live in the house for a 6 months or so before embarking on the next renovation phase. I had worked with the clients previously on the wife's office space and a few projects in a previous home including the nursery design for their first child so they reached out when they were ready to start thinking about the interior renovations. The goal was to respect and enhance the historic architecture of the home but make the spaces more functional for this couple with two small kids. Clients were open to color and some more bold/unexpected design choices. The design style is updated traditional with some eclectic elements. An early design decision was to incorporate a dark colored french range which would be the focal point of the kitchen and to do dark high gloss lacquered cabinets in the adjacent coffee bar, and we ultimately went with dark green.

The powder room got a cosmetic refresh with paneling, wall paper, new vanity, flooring, lighting and mirror. The old work out room became a conversation room, with electric fireplace and wall paneling

Paul Dyer Photography
Inspiration for a transitional white tile and mosaic tile mosaic tile floor, beige floor, wall paneling and single-sink bathroom remodel in San Francisco with shaker cabinets, medium tone wood cabinets, white walls, an undermount sink and a built-in vanity
Inspiration for a transitional white tile and mosaic tile mosaic tile floor, beige floor, wall paneling and single-sink bathroom remodel in San Francisco with shaker cabinets, medium tone wood cabinets, white walls, an undermount sink and a built-in vanity
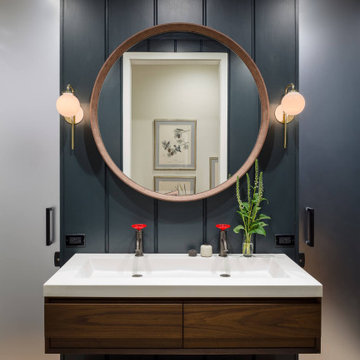
Old Firehouse for an urban family.
Example of a transitional 3/4 brick floor, multicolored floor, double-sink and wall paneling bathroom design in Chicago with flat-panel cabinets, medium tone wood cabinets, an integrated sink, quartz countertops, white countertops and a floating vanity
Example of a transitional 3/4 brick floor, multicolored floor, double-sink and wall paneling bathroom design in Chicago with flat-panel cabinets, medium tone wood cabinets, an integrated sink, quartz countertops, white countertops and a floating vanity
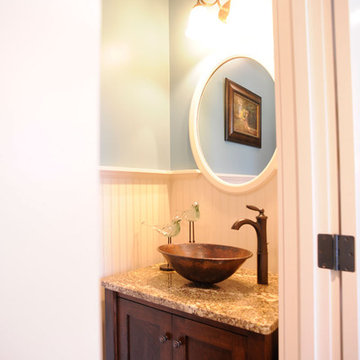
Mountain style wall paneling powder room photo with shaker cabinets, medium tone wood cabinets, blue walls, a vessel sink and a freestanding vanity

Primary bathroom remodel using natural materials, handmade tiles, warm white oak, built in linen storage, laundry hamper, soaking tub,
Bathroom - large mediterranean master white tile and terra-cotta tile terra-cotta tile, beige floor, double-sink and wall paneling bathroom idea in San Diego with flat-panel cabinets, medium tone wood cabinets, a bidet, an undermount sink, quartzite countertops, a hinged shower door, gray countertops and a built-in vanity
Bathroom - large mediterranean master white tile and terra-cotta tile terra-cotta tile, beige floor, double-sink and wall paneling bathroom idea in San Diego with flat-panel cabinets, medium tone wood cabinets, a bidet, an undermount sink, quartzite countertops, a hinged shower door, gray countertops and a built-in vanity

Bathroom - mid-sized rustic master medium tone wood floor, brown floor, double-sink and wall paneling bathroom idea in Other with furniture-like cabinets, medium tone wood cabinets, a two-piece toilet, yellow walls, a drop-in sink, wood countertops, brown countertops and a freestanding vanity

Mid-sized mountain style master medium tone wood floor, brown floor, double-sink and wall paneling bathroom photo in Other with a freestanding vanity, furniture-like cabinets, medium tone wood cabinets, a two-piece toilet, yellow walls, a drop-in sink, wood countertops and brown countertops
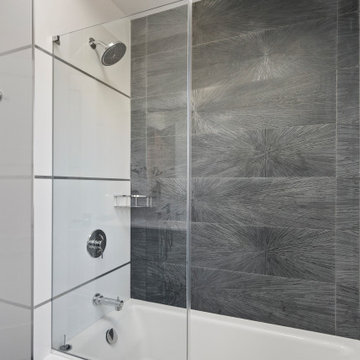
We gutted and renovated this entire modern Colonial home in Bala Cynwyd, PA. Introduced to the homeowners through the wife’s parents, we updated and expanded the home to create modern, clean spaces for the family. Highlights include converting the attic into completely new third floor bedrooms and a bathroom; a light and bright gray and white kitchen featuring a large island, white quartzite counters and Viking stove and range; a light and airy master bath with a walk-in shower and soaking tub; and a new exercise room in the basement.
Rudloff Custom Builders has won Best of Houzz for Customer Service in 2014, 2015 2016, 2017 and 2019. We also were voted Best of Design in 2016, 2017, 2018, and 2019, which only 2% of professionals receive. Rudloff Custom Builders has been featured on Houzz in their Kitchen of the Week, What to Know About Using Reclaimed Wood in the Kitchen as well as included in their Bathroom WorkBook article. We are a full service, certified remodeling company that covers all of the Philadelphia suburban area. This business, like most others, developed from a friendship of young entrepreneurs who wanted to make a difference in their clients’ lives, one household at a time. This relationship between partners is much more than a friendship. Edward and Stephen Rudloff are brothers who have renovated and built custom homes together paying close attention to detail. They are carpenters by trade and understand concept and execution. Rudloff Custom Builders will provide services for you with the highest level of professionalism, quality, detail, punctuality and craftsmanship, every step of the way along our journey together.
Specializing in residential construction allows us to connect with our clients early in the design phase to ensure that every detail is captured as you imagined. One stop shopping is essentially what you will receive with Rudloff Custom Builders from design of your project to the construction of your dreams, executed by on-site project managers and skilled craftsmen. Our concept: envision our client’s ideas and make them a reality. Our mission: CREATING LIFETIME RELATIONSHIPS BUILT ON TRUST AND INTEGRITY.
Photo Credit: Linda McManus Images

A marvel of the minimalist style, this bathroom uses natural light, clean lines and simplistic design to create a space filled with a calming elegance. An ideal place to start and end your days in serenity.

Cypress Ceilings and Reclaimed Sinker Cypress Cabinets
Example of a mountain style master beige tile limestone floor, beige floor, double-sink, exposed beam and wall paneling freestanding bathtub design in Austin with flat-panel cabinets, medium tone wood cabinets, a one-piece toilet, gray countertops, a niche and a built-in vanity
Example of a mountain style master beige tile limestone floor, beige floor, double-sink, exposed beam and wall paneling freestanding bathtub design in Austin with flat-panel cabinets, medium tone wood cabinets, a one-piece toilet, gray countertops, a niche and a built-in vanity
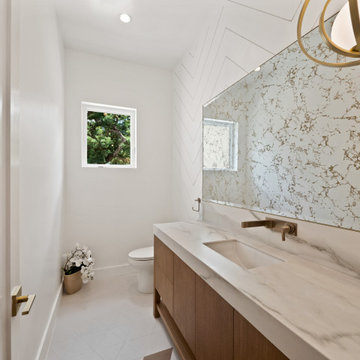
Inspiration for a large porcelain tile, multicolored floor and wall paneling powder room remodel in Los Angeles with flat-panel cabinets, medium tone wood cabinets, white walls, an undermount sink, marble countertops, multicolored countertops and a freestanding vanity
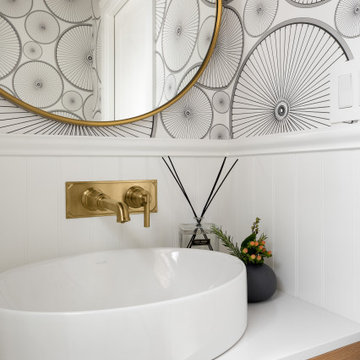
Jewel-box powder room in the Marina District of San Francisco. Contemporary and vintage design details combine for a charming look.
Small transitional single-sink, wall paneling and wallpaper bathroom photo in San Francisco with medium tone wood cabinets, a vessel sink, quartz countertops, white countertops and a floating vanity
Small transitional single-sink, wall paneling and wallpaper bathroom photo in San Francisco with medium tone wood cabinets, a vessel sink, quartz countertops, white countertops and a floating vanity
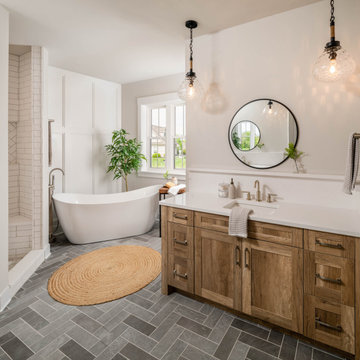
Freestanding bathtub - cottage gray floor, single-sink and wall paneling freestanding bathtub idea in Philadelphia with shaker cabinets, medium tone wood cabinets, white walls, an undermount sink, white countertops and a built-in vanity

Bathroom - large farmhouse master marble floor, gray floor, double-sink, exposed beam and wall paneling bathroom idea in Chicago with flat-panel cabinets, medium tone wood cabinets, a two-piece toilet, gray walls, an undermount sink, marble countertops, a hinged shower door, gray countertops and a freestanding vanity
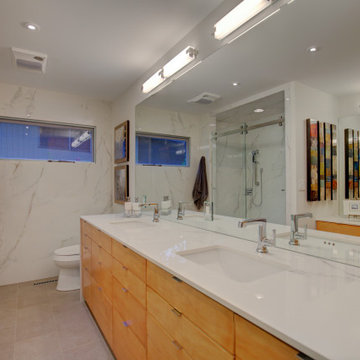
Example of a large 1960s master white tile and porcelain tile porcelain tile, beige floor, double-sink and wall paneling bathroom design in Other with flat-panel cabinets, medium tone wood cabinets, a two-piece toilet, white walls, an undermount sink, yellow countertops and a built-in vanity
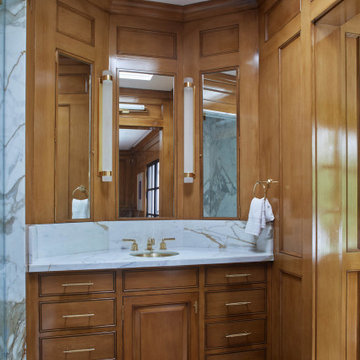
His bathroom within a Classical Contemporary residence in Los Angeles, CA.
Inspiration for a small timeless master dark wood floor, beige floor, single-sink and wall paneling alcove shower remodel in Los Angeles with beaded inset cabinets, medium tone wood cabinets, brown walls, an undermount sink, marble countertops, a hinged shower door, white countertops and a built-in vanity
Inspiration for a small timeless master dark wood floor, beige floor, single-sink and wall paneling alcove shower remodel in Los Angeles with beaded inset cabinets, medium tone wood cabinets, brown walls, an undermount sink, marble countertops, a hinged shower door, white countertops and a built-in vanity
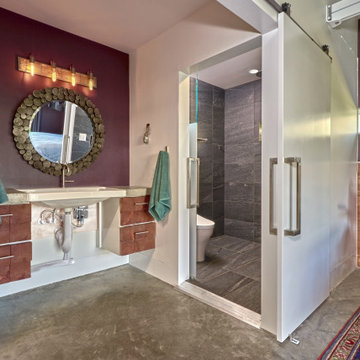
Concrete floors provide smooth transitions within the Master Bedroom/Bath suite making for the perfect oasis. Wall mounted sink and sensor faucet provide easy reach. Wide openings allow for wheelchair access between the spaces. Chic glass barn door provide privacy in wet shower area.
Bath with Medium Tone Wood Cabinets Ideas
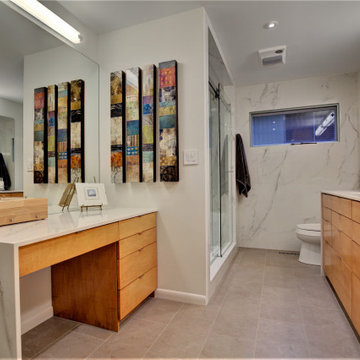
Bathroom - large 1960s master white tile and porcelain tile porcelain tile, beige floor, double-sink and wall paneling bathroom idea in Other with flat-panel cabinets, medium tone wood cabinets, a two-piece toilet, white walls, an undermount sink, white countertops and a built-in vanity
1







