Bath with Brown Cabinets and Multicolored Walls Ideas
Refine by:
Budget
Sort by:Popular Today
1 - 20 of 640 photos
Item 1 of 3
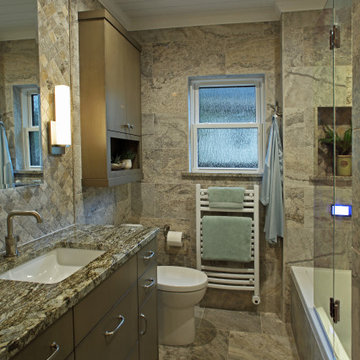
European-inspired compact bathroom, high rain glass window and spray foam insulation, travertine tile, wall-mounted towel warmer radiator, folding-frameless-two-thirds glass tub enclosure, digital shower controls, articulating showerhead, custom configured vanity, heated floor, feature-laden medicine cabinet and semi-recessed cabinet over the stool.
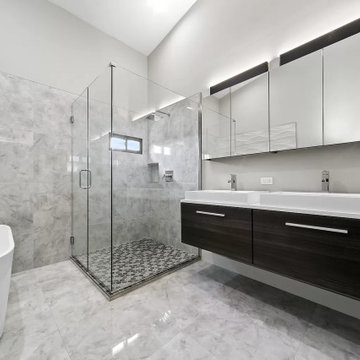
Large trendy master multicolored tile and ceramic tile ceramic tile, multicolored floor, double-sink, vaulted ceiling and wall paneling bathroom photo in Chicago with furniture-like cabinets, brown cabinets, a two-piece toilet, multicolored walls, a trough sink, quartz countertops, a hinged shower door, white countertops and a floating vanity

Small transitional multicolored tile multicolored floor powder room photo in Chicago with shaker cabinets, brown cabinets, a one-piece toilet, multicolored walls, an undermount sink, quartz countertops, multicolored countertops and a freestanding vanity
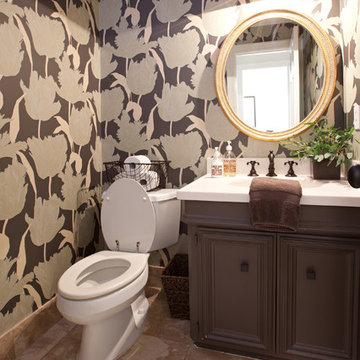
Inspiration for a contemporary bathroom remodel in Houston with recessed-panel cabinets, brown cabinets and multicolored walls

A few years back we had the opportunity to take on this custom traditional transitional ranch style project in Auburn. This home has so many exciting traits we are excited for you to see; a large open kitchen with TWO island and custom in house lighting design, solid surfaces in kitchen and bathrooms, a media/bar room, detailed and painted interior millwork, exercise room, children's wing for their bedrooms and own garage, and a large outdoor living space with a kitchen. The design process was extensive with several different materials mixed together.

Benedict Canyon Beverly Hills luxury home spa style primary bathroom. Photo by William MacCollum.
Large minimalist master medium tone wood floor, brown floor, double-sink and tray ceiling bathroom photo in Los Angeles with furniture-like cabinets, brown cabinets, multicolored walls, a wall-mount sink, a hinged shower door, white countertops and a floating vanity
Large minimalist master medium tone wood floor, brown floor, double-sink and tray ceiling bathroom photo in Los Angeles with furniture-like cabinets, brown cabinets, multicolored walls, a wall-mount sink, a hinged shower door, white countertops and a floating vanity
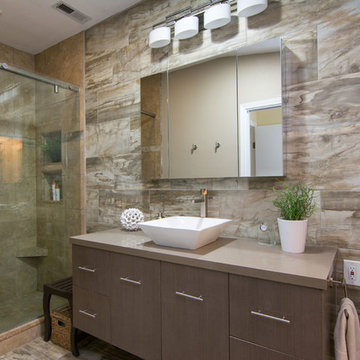
Faux stone ceramic tile covers the back wall and floor of this master bathroom upgrade. The toilet was moved into it's own room for privacy. The square vessel sink, three-panel mirrored cabinet, and contemporary faucet add to the overall look.
- Brian Covington Photographer

Large primary bathroom walk in shower with large format sub way tile. Custom niche with gold accent tile and black grout. Kohler Purist shower system with multi function features featuring a rain head and hand held. Large seating bench and octagon black tile on shower pan floor.
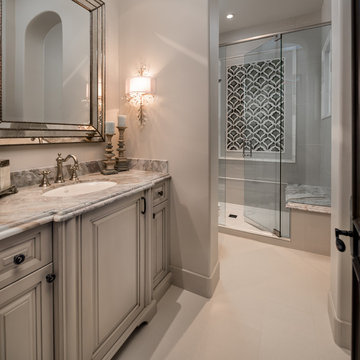
Guest bathroom with a walk-in shower and custom single sink vanity.
Example of a huge tuscan master gray tile and porcelain tile marble floor, multicolored floor and single-sink bathroom design in Phoenix with furniture-like cabinets, brown cabinets, a one-piece toilet, multicolored walls, a vessel sink, granite countertops, a hinged shower door, beige countertops and a built-in vanity
Example of a huge tuscan master gray tile and porcelain tile marble floor, multicolored floor and single-sink bathroom design in Phoenix with furniture-like cabinets, brown cabinets, a one-piece toilet, multicolored walls, a vessel sink, granite countertops, a hinged shower door, beige countertops and a built-in vanity
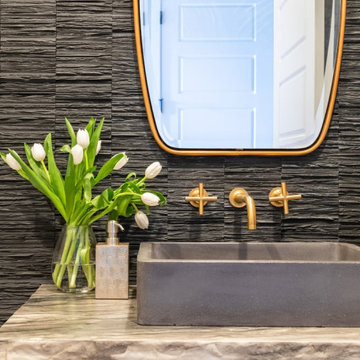
Our studio got to work with incredible clients to design this new-build home from the ground up. We wanted to make certain that we showcased the breathtaking views, so we designed the entire space around the vistas. Our inspiration for this home was a mix of modern design and mountain style homes, and we made sure to add natural finishes and textures throughout. The fireplace in the great room is a perfect example of this, as we featured an Italian marble in different finishes and tied it together with an iron mantle. All the finishes, furniture, and material selections were hand-picked–like the 200-pound chandelier in the master bedroom and the hand-made wallpaper in the living room–to accentuate the natural setting of the home as well as to serve as focal design points themselves.
---
Project designed by Montecito interior designer Margarita Bravo. She serves Montecito as well as surrounding areas such as Hope Ranch, Summerland, Santa Barbara, Isla Vista, Mission Canyon, Carpinteria, Goleta, Ojai, Los Olivos, and Solvang.
For more about MARGARITA BRAVO, click here: https://www.margaritabravo.com/
To learn more about this project, click here:
https://www.margaritabravo.com/portfolio/castle-pines-village-interior-design/
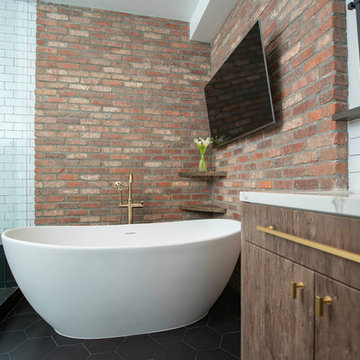
Bathroom - contemporary master white tile and subway tile cement tile floor and black floor bathroom idea in Los Angeles with flat-panel cabinets, brown cabinets, multicolored walls, an undermount sink, quartz countertops, a hinged shower door and white countertops

Powder room - mid-sized contemporary ceramic tile, black floor and wallpaper powder room idea in Portland with flat-panel cabinets, brown cabinets, a one-piece toilet, multicolored walls, a drop-in sink, quartz countertops, beige countertops and a floating vanity
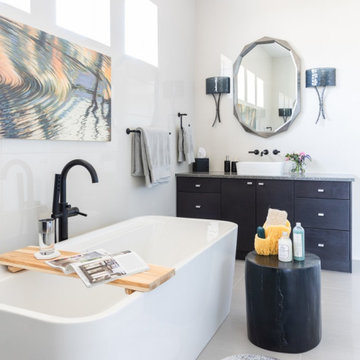
Our studio got to work with incredible clients to design this new-build home from the ground up. We wanted to make certain that we showcased the breathtaking views, so we designed the entire space around the vistas. Our inspiration for this home was a mix of modern design and mountain style homes, and we made sure to add natural finishes and textures throughout. The fireplace in the great room is a perfect example of this, as we featured an Italian marble in different finishes and tied it together with an iron mantle. All the finishes, furniture, and material selections were hand-picked–like the 200-pound chandelier in the master bedroom and the hand-made wallpaper in the living room–to accentuate the natural setting of the home as well as to serve as focal design points themselves.
---
Project designed by Montecito interior designer Margarita Bravo. She serves Montecito as well as surrounding areas such as Hope Ranch, Summerland, Santa Barbara, Isla Vista, Mission Canyon, Carpinteria, Goleta, Ojai, Los Olivos, and Solvang.
For more about MARGARITA BRAVO, click here: https://www.margaritabravo.com/
To learn more about this project, click here:
https://www.margaritabravo.com/portfolio/castle-pines-village-interior-design/
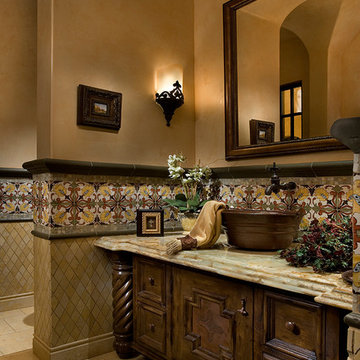
This Italian Villa bathroom features a custom wood vanity with a beige marble countertop and a vessel sink. Custom tile designs lay on the center of the walls and motif on the center of the floor. The vanity is styled with Italian decorations.
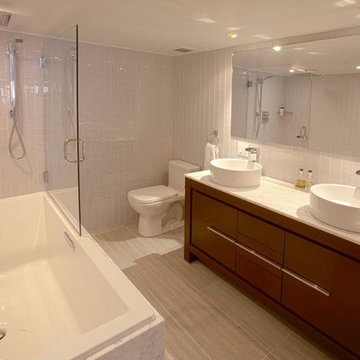
Design- Dan Baltudis, Iguana Design, Inc.
Photo- George Poulos Photography
Mid-sized minimalist master white tile and glass tile porcelain tile and gray floor bathroom photo in Chicago with flat-panel cabinets, brown cabinets, a one-piece toilet, multicolored walls, a vessel sink, marble countertops and a hinged shower door
Mid-sized minimalist master white tile and glass tile porcelain tile and gray floor bathroom photo in Chicago with flat-panel cabinets, brown cabinets, a one-piece toilet, multicolored walls, a vessel sink, marble countertops and a hinged shower door
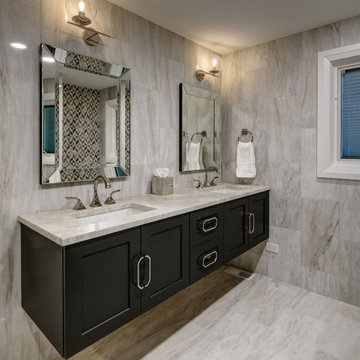
Alcove shower - large transitional kids' multicolored tile multicolored floor and double-sink alcove shower idea in Chicago with recessed-panel cabinets, brown cabinets, a one-piece toilet, multicolored walls, an undermount sink, quartzite countertops, a hinged shower door, multicolored countertops and a floating vanity
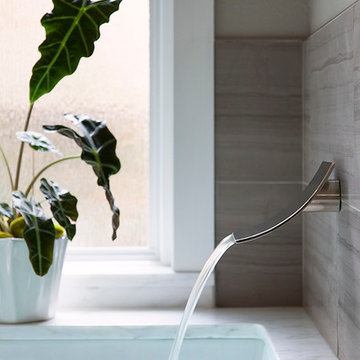
Ryanne Ford
Bathroom - large contemporary master brown tile and ceramic tile ceramic tile and beige floor bathroom idea in Austin with flat-panel cabinets, brown cabinets, a two-piece toilet, multicolored walls, a drop-in sink, solid surface countertops and a hinged shower door
Bathroom - large contemporary master brown tile and ceramic tile ceramic tile and beige floor bathroom idea in Austin with flat-panel cabinets, brown cabinets, a two-piece toilet, multicolored walls, a drop-in sink, solid surface countertops and a hinged shower door
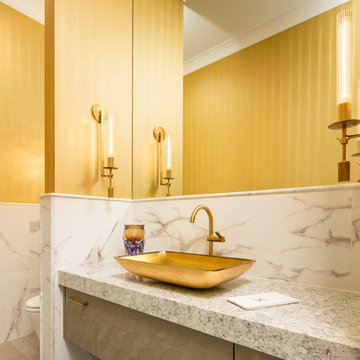
Inspiration for a mid-sized transitional gray tile, white tile and marble tile porcelain tile and brown floor powder room remodel in Omaha with flat-panel cabinets, brown cabinets, multicolored walls and a vessel sink
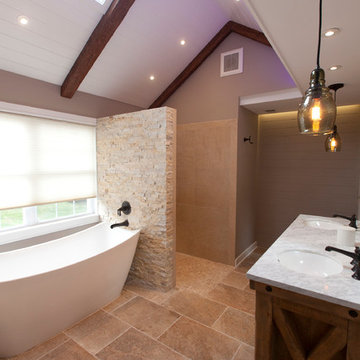
Inspiration for a mid-sized rustic master beige tile and porcelain tile porcelain tile bathroom remodel in New York with furniture-like cabinets, brown cabinets, a two-piece toilet, multicolored walls, an undermount sink and marble countertops
Bath with Brown Cabinets and Multicolored Walls Ideas
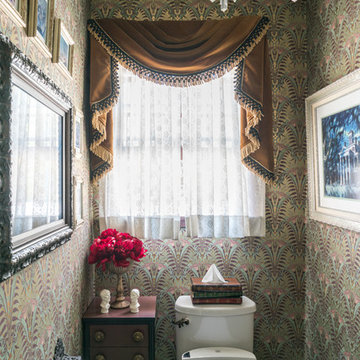
We turned our other bathroom into a replica of the foyer of Disneyland’s Haunted Mansion—or at least what the powder room off that foyer would look like if there were one! It was featured on Houzz here: https://www.houzz.com/ideabooks/92783702/list/an-ornate-bathroom-raises-the-specter-of-disneys-haunted-mansion
Photo © Bethany Nauert
1







