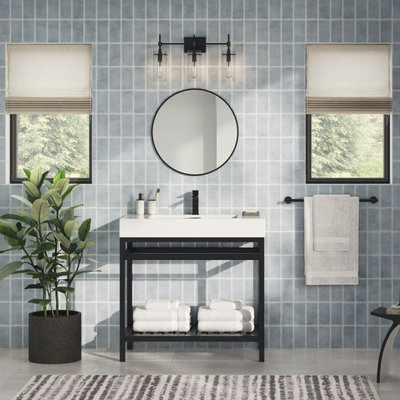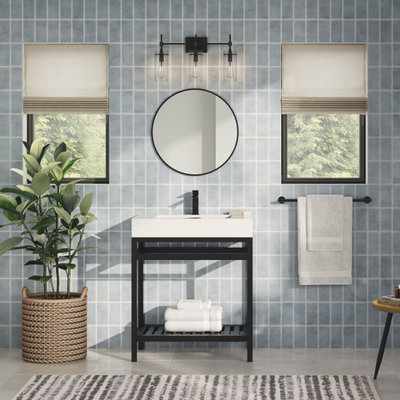Bath with Open Cabinets and a Console Sink Ideas
Refine by:
Budget
Sort by:Popular Today
1 - 20 of 1,142 photos
Item 1 of 3
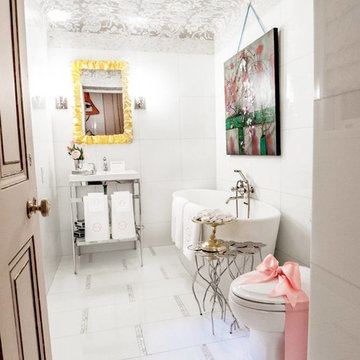
Small elegant 3/4 white tile and ceramic tile ceramic tile freestanding bathtub photo in New York with a console sink, open cabinets, marble countertops, a one-piece toilet and white walls

Photography by Laura Hull.
Powder room - large traditional dark wood floor and brown floor powder room idea in San Francisco with open cabinets, a one-piece toilet, blue walls, a console sink, marble countertops and white countertops
Powder room - large traditional dark wood floor and brown floor powder room idea in San Francisco with open cabinets, a one-piece toilet, blue walls, a console sink, marble countertops and white countertops
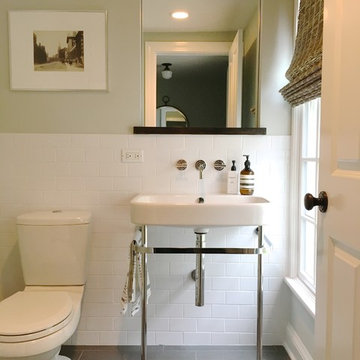
Example of a mid-sized farmhouse 3/4 white tile and subway tile porcelain tile and gray floor bathroom design in New York with a two-piece toilet, beige walls, a console sink and open cabinets

Bathroom - large transitional master black and white tile and ceramic tile porcelain tile and black floor bathroom idea in Providence with open cabinets, a two-piece toilet, gray walls, a console sink, a hinged shower door and black countertops
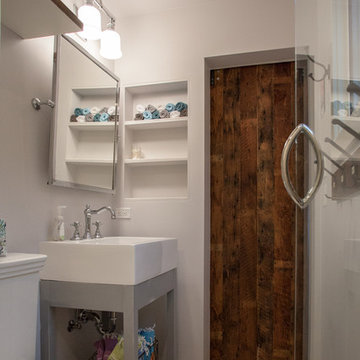
White cararra marble bathroom in classic ogee shape on the floor of this bathroom, a console sink with custom built gray wood base, and a sliding barn door made out of reclaimed wood!
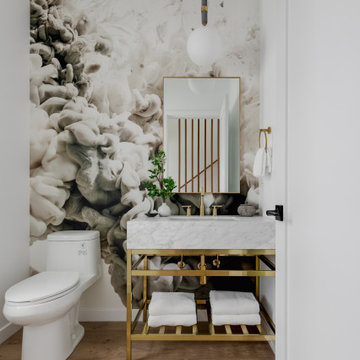
Small transitional light wood floor, single-sink and wallpaper bathroom photo in Los Angeles with open cabinets, white cabinets, a one-piece toilet, a console sink, marble countertops, gray countertops and a freestanding vanity

This 80's style Mediterranean Revival house was modernized to fit the needs of a bustling family. The home was updated from a choppy and enclosed layout to an open concept, creating connectivity for the whole family. A combination of modern styles and cozy elements makes the space feel open and inviting.
Photos By: Paul Vu

The soft green opalescent tile in the shower and on the floor creates a subtle tactile geometry, in harmony with the matte white paint used on the wall and ceiling; semi gloss is used on the trim for additional subtle contrast. The sink has clean simple lines while providing much-needed accessible storage space. A clear frameless shower enclosure allows unobstructed views of the space.
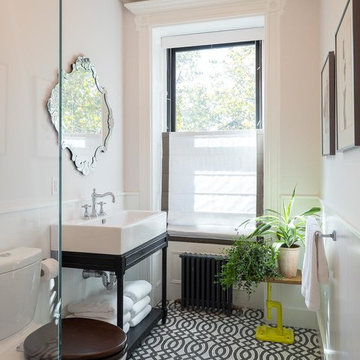
Sebastian Bach
Bathroom - transitional 3/4 bathroom idea in New York with open cabinets, dark wood cabinets, a two-piece toilet and a console sink
Bathroom - transitional 3/4 bathroom idea in New York with open cabinets, dark wood cabinets, a two-piece toilet and a console sink
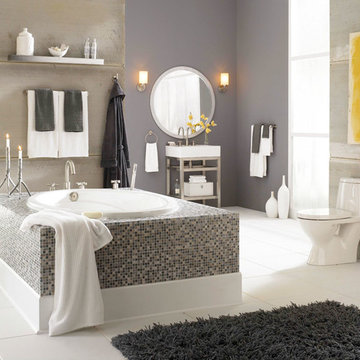
Drop-in bathtub - mid-sized transitional master gray tile and cement tile ceramic tile and white floor drop-in bathtub idea in Other with a one-piece toilet, open cabinets, gray walls, a console sink and solid surface countertops
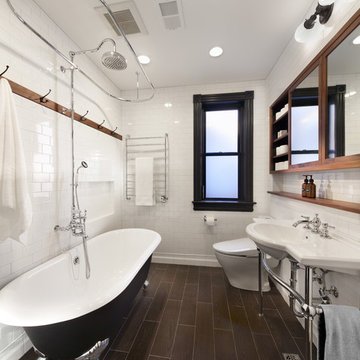
Inspiration for a mid-sized transitional master subway tile and white tile porcelain tile and black floor bathroom remodel in DC Metro with white walls, open cabinets, medium tone wood cabinets, a one-piece toilet and a console sink
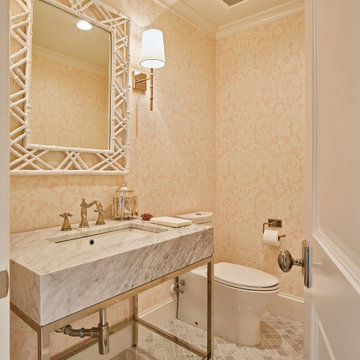
Ken Vaughan - Vaughan Creative Media
Powder room - mid-sized transitional gray tile and stone tile marble floor and gray floor powder room idea with a two-piece toilet, pink walls, marble countertops, open cabinets and a console sink
Powder room - mid-sized transitional gray tile and stone tile marble floor and gray floor powder room idea with a two-piece toilet, pink walls, marble countertops, open cabinets and a console sink
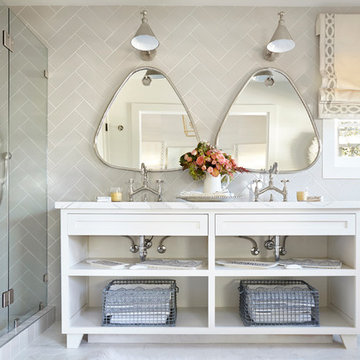
Michelle Drewes Photography
Inspiration for a mid-sized transitional 3/4 gray tile and porcelain tile marble floor and white floor alcove shower remodel in Chicago with open cabinets, white cabinets, white walls, marble countertops, a hinged shower door and a console sink
Inspiration for a mid-sized transitional 3/4 gray tile and porcelain tile marble floor and white floor alcove shower remodel in Chicago with open cabinets, white cabinets, white walls, marble countertops, a hinged shower door and a console sink
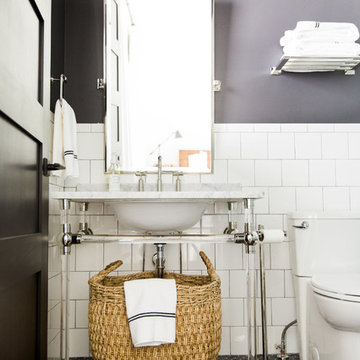
Shop the Look, See the Photo Tour here: https://www.studio-mcgee.com/studioblog/2016/4/4/modern-mountain-home-tour
Watch the Webisode: https://www.youtube.com/watch?v=JtwvqrNPjhU
Travis J Photography
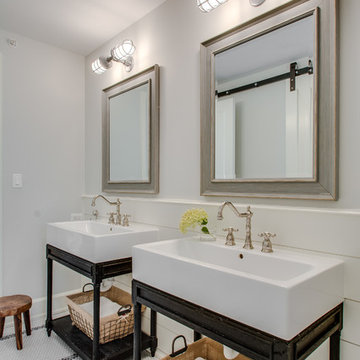
Chicago Home Photos
Barrington, IL
Large farmhouse master multicolored tile and subway tile mosaic tile floor bathroom photo in Chicago with a console sink, open cabinets, black cabinets, a two-piece toilet and gray walls
Large farmhouse master multicolored tile and subway tile mosaic tile floor bathroom photo in Chicago with a console sink, open cabinets, black cabinets, a two-piece toilet and gray walls
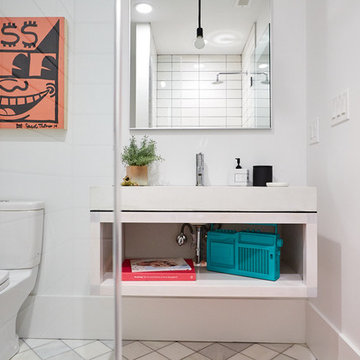
All photos by Aleks Eva. 3rd floor of a 3 storey walk up. Freshly remodeled and designed by Liz Klafeta of Bangtel for New Era Chicago.
Bathroom - eclectic bathroom idea in Chicago with open cabinets, white cabinets, a two-piece toilet, white walls and a console sink
Bathroom - eclectic bathroom idea in Chicago with open cabinets, white cabinets, a two-piece toilet, white walls and a console sink
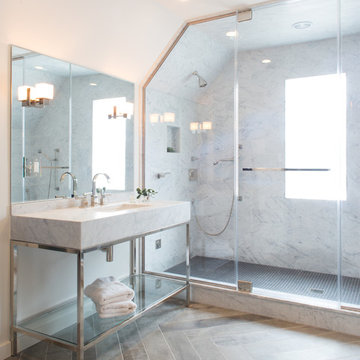
Meredith Heuer
Example of a large transitional master gray tile and marble tile medium tone wood floor and brown floor bathroom design in New York with a console sink, open cabinets, white cabinets, marble countertops, white walls and a hinged shower door
Example of a large transitional master gray tile and marble tile medium tone wood floor and brown floor bathroom design in New York with a console sink, open cabinets, white cabinets, marble countertops, white walls and a hinged shower door
Bath with Open Cabinets and a Console Sink Ideas
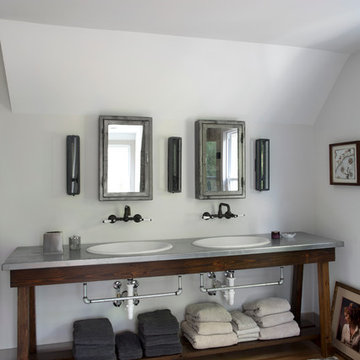
Inspiration for a mid-sized master light wood floor corner shower remodel in Other with open cabinets, dark wood cabinets, a one-piece toilet, white walls and a console sink
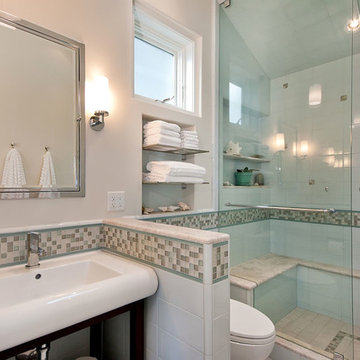
J Kretschmer
Example of a transitional blue tile sauna design in San Francisco with a console sink, open cabinets, dark wood cabinets and a hinged shower door
Example of a transitional blue tile sauna design in San Francisco with a console sink, open cabinets, dark wood cabinets and a hinged shower door
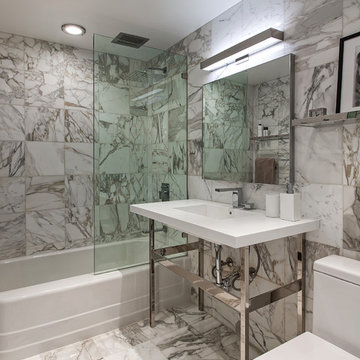
Designed and fabricated the new medicine cabinet and corian lavatory top with integrated sink. Utilized existing nickel base. Provided all new lighting, integrated sound system and bathroom accessories.
1








