Bath with Open Cabinets Ideas
Refine by:
Budget
Sort by:Popular Today
1 - 20 of 2,372 photos
Item 1 of 3
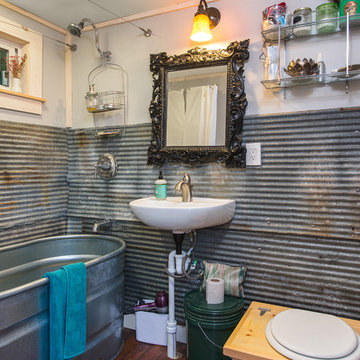
Example of a small mountain style master metal tile dark wood floor bathroom design in Burlington with open cabinets, a one-piece toilet and a wall-mount sink

Inspiration for a large industrial master gray tile concrete floor bathroom remodel in San Diego with gray walls, a vessel sink, wood countertops, open cabinets, medium tone wood cabinets, a wall-mount toilet and brown countertops
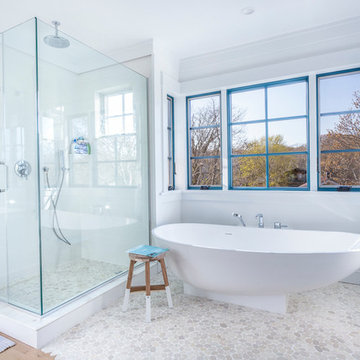
Beach style master pebble tile, gray tile and white tile medium tone wood floor bathroom photo in New York with white walls, open cabinets, medium tone wood cabinets, an undermount sink, quartz countertops and a hinged shower door
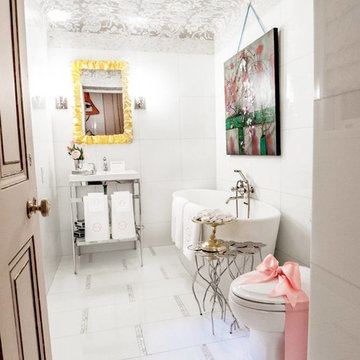
Small elegant 3/4 white tile and ceramic tile ceramic tile freestanding bathtub photo in New York with a console sink, open cabinets, marble countertops, a one-piece toilet and white walls
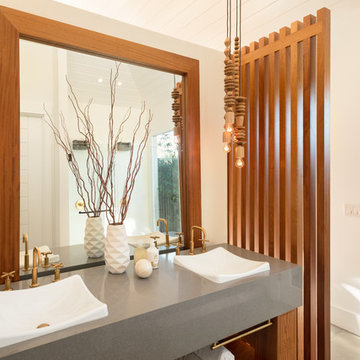
The beautiful Master Suite bathroom is art in itself.
Inspiration for a large tropical master white tile ceramic tile and gray floor bathroom remodel in Hawaii with open cabinets, a one-piece toilet, white walls, a vessel sink, quartz countertops and medium tone wood cabinets
Inspiration for a large tropical master white tile ceramic tile and gray floor bathroom remodel in Hawaii with open cabinets, a one-piece toilet, white walls, a vessel sink, quartz countertops and medium tone wood cabinets

Huntley is a 9 inch x 60 inch SPC Vinyl Plank with a rustic and charming oak design in clean beige hues. This flooring is constructed with a waterproof SPC core, 20mil protective wear layer, rare 60 inch length planks, and unbelievably realistic wood grain texture.

Bathroom - large transitional master black and white tile and ceramic tile porcelain tile and black floor bathroom idea in Providence with open cabinets, a two-piece toilet, gray walls, a console sink, a hinged shower door and black countertops

Inspiration for a cottage master gray tile and marble tile medium tone wood floor and brown floor bathroom remodel in Burlington with open cabinets, a hinged shower door, black countertops, light wood cabinets, an undermount sink and soapstone countertops

Established in 1895 as a warehouse for the spice trade, 481 Washington was built to last. With its 25-inch-thick base and enchanting Beaux Arts facade, this regal structure later housed a thriving Hudson Square printing company. After an impeccable renovation, the magnificent loft building’s original arched windows and exquisite cornice remain a testament to the grandeur of days past. Perfectly anchored between Soho and Tribeca, Spice Warehouse has been converted into 12 spacious full-floor lofts that seamlessly fuse Old World character with modern convenience. Steps from the Hudson River, Spice Warehouse is within walking distance of renowned restaurants, famed art galleries, specialty shops and boutiques. With its golden sunsets and outstanding facilities, this is the ideal destination for those seeking the tranquil pleasures of the Hudson River waterfront.
Expansive private floor residences were designed to be both versatile and functional, each with 3 to 4 bedrooms, 3 full baths, and a home office. Several residences enjoy dramatic Hudson River views.
This open space has been designed to accommodate a perfect Tribeca city lifestyle for entertaining, relaxing and working.
This living room design reflects a tailored “old world” look, respecting the original features of the Spice Warehouse. With its high ceilings, arched windows, original brick wall and iron columns, this space is a testament of ancient time and old world elegance.
The master bathroom was designed with tradition in mind and a taste for old elegance. it is fitted with a fabulous walk in glass shower and a deep soaking tub.
The pedestal soaking tub and Italian carrera marble metal legs, double custom sinks balance classic style and modern flair.
The chosen tiles are a combination of carrera marble subway tiles and hexagonal floor tiles to create a simple yet luxurious look.
Photography: Francis Augustine
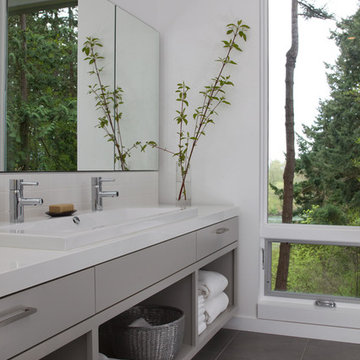
Cabinetry at Bathroom
Photographed by Eric Rorer
Mid-sized trendy master white tile and subway tile porcelain tile bathroom photo in Seattle with a drop-in sink, open cabinets, gray cabinets, quartz countertops and white walls
Mid-sized trendy master white tile and subway tile porcelain tile bathroom photo in Seattle with a drop-in sink, open cabinets, gray cabinets, quartz countertops and white walls
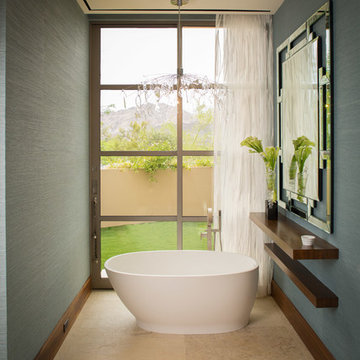
Freestanding bathtub - contemporary master freestanding bathtub idea in Los Angeles with open cabinets, dark wood cabinets and blue walls
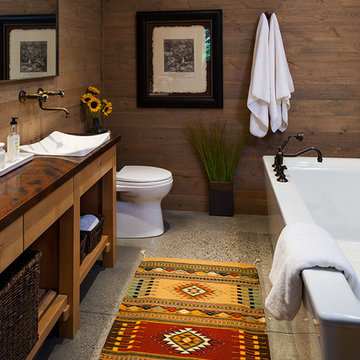
Example of a mid-sized mountain style concrete floor freestanding bathtub design in Other with open cabinets, brown walls, a vessel sink, copper countertops and light wood cabinets
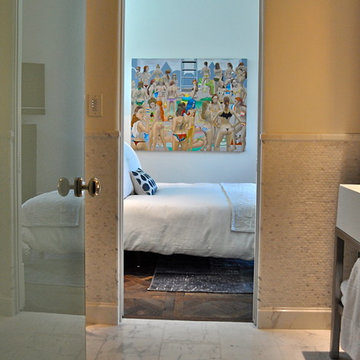
The jack and jill bathroom in the guest house is accessed through sandblasted glass doors.
Freestanding bathtub - mid-sized traditional master white tile and mosaic tile mosaic tile floor freestanding bathtub idea in Other with an integrated sink, white cabinets, solid surface countertops, a one-piece toilet, white walls and open cabinets
Freestanding bathtub - mid-sized traditional master white tile and mosaic tile mosaic tile floor freestanding bathtub idea in Other with an integrated sink, white cabinets, solid surface countertops, a one-piece toilet, white walls and open cabinets
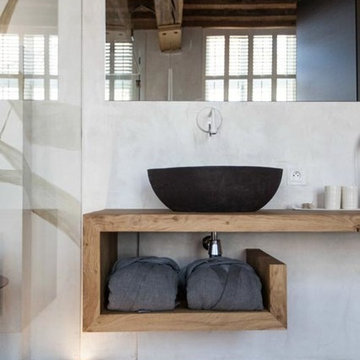
trying to keep the old world charm of the building while introducing new modern fixtures and design. Transparency was key to make the space appear as large as possible
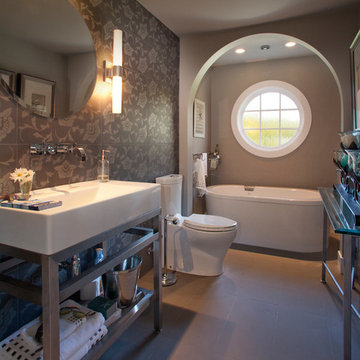
Inspiration for a coastal beige tile freestanding bathtub remodel in Seattle with an integrated sink, open cabinets and a two-piece toilet
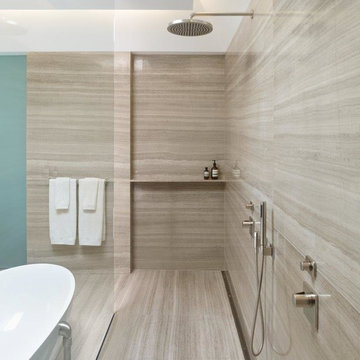
Bruce Damonte
Example of a trendy master beige floor bathroom design in San Francisco with open cabinets and beige walls
Example of a trendy master beige floor bathroom design in San Francisco with open cabinets and beige walls
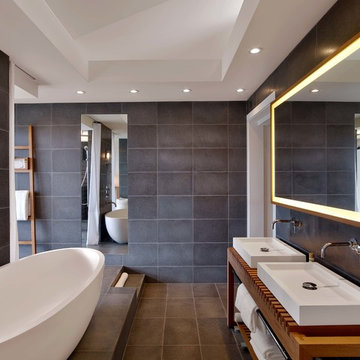
ANdAZ Maui is Hawaii's first LEED certified resort, the industry benchmark for global green design. apaiser marble bathware manufactures a unique range of enriched marble bathware designed to transform the bathroom into a sanctuary. apaiser marble is manufactured from enriched marble infused with pure Australian minerals and has a minimal impact upon the environment, allowing designers to create eco-sensitive bathrooms featuring marble.
apaiser marble baths are the bathware of choice for leading designers, hotels and resorts across the world with its low maintenance material and luxurious finish. apaiser marble baths, marble basins and marble vanities never require sealing. The unique apaiser marble bathware range offers extraordinary value and performance as well as style and design flair.
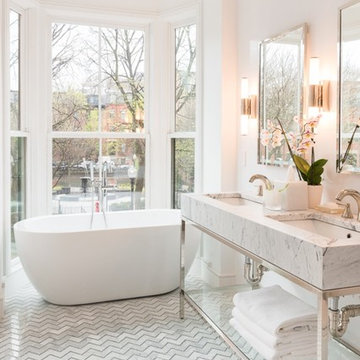
Transitional white tile marble floor freestanding bathtub photo in Boston with an undermount sink, open cabinets and white walls
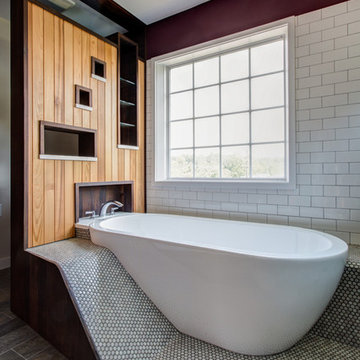
Andrea Hubbell Photography
Inspiration for a contemporary master white tile and subway tile freestanding bathtub remodel in Other with open cabinets and medium tone wood cabinets
Inspiration for a contemporary master white tile and subway tile freestanding bathtub remodel in Other with open cabinets and medium tone wood cabinets
Bath with Open Cabinets Ideas
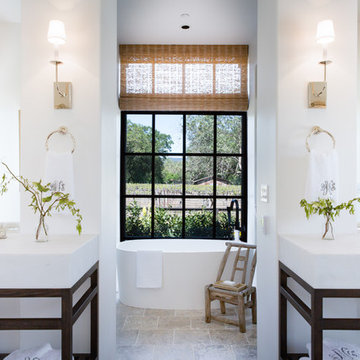
Photo: Justin Buell
Architecture: Rela Gleason
Inspiration for a large transitional master gray tile and stone slab medium tone wood floor bathroom remodel in San Francisco with open cabinets, dark wood cabinets, a one-piece toilet, white walls, marble countertops and an undermount sink
Inspiration for a large transitional master gray tile and stone slab medium tone wood floor bathroom remodel in San Francisco with open cabinets, dark wood cabinets, a one-piece toilet, white walls, marble countertops and an undermount sink
1







