Bath with Open Cabinets Ideas
Refine by:
Budget
Sort by:Popular Today
1 - 20 of 150 photos
Item 1 of 3
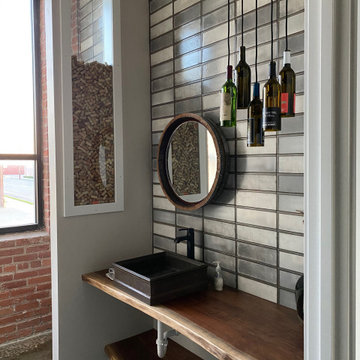
Artisan tile and artistic features in bath
Bathroom - mid-sized industrial master gray tile and cement tile concrete floor, gray floor, single-sink and exposed beam bathroom idea in Kansas City with open cabinets, dark wood cabinets, gray walls, wood countertops, brown countertops and a floating vanity
Bathroom - mid-sized industrial master gray tile and cement tile concrete floor, gray floor, single-sink and exposed beam bathroom idea in Kansas City with open cabinets, dark wood cabinets, gray walls, wood countertops, brown countertops and a floating vanity
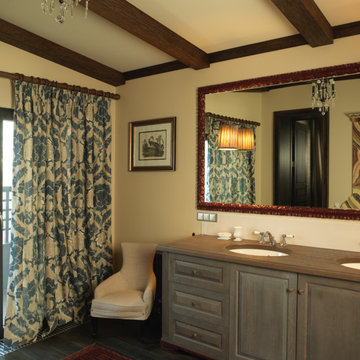
The homeowners asked for home that felt like it was an old estate.
Toilet room - mid-sized traditional master beige tile dark wood floor, brown floor, double-sink and exposed beam toilet room idea in Houston with open cabinets, beige cabinets, an integrated sink, wood countertops, a hinged shower door and brown countertops
Toilet room - mid-sized traditional master beige tile dark wood floor, brown floor, double-sink and exposed beam toilet room idea in Houston with open cabinets, beige cabinets, an integrated sink, wood countertops, a hinged shower door and brown countertops
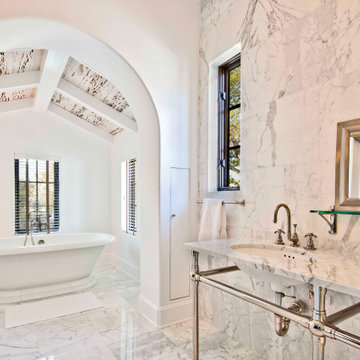
Trendy master white tile and marble tile exposed beam, marble floor, white floor, double-sink and wood wall bathroom photo in Jacksonville with open cabinets, white cabinets, a two-piece toilet, white walls, an undermount sink, marble countertops, a hinged shower door, white countertops, a niche and a built-in vanity
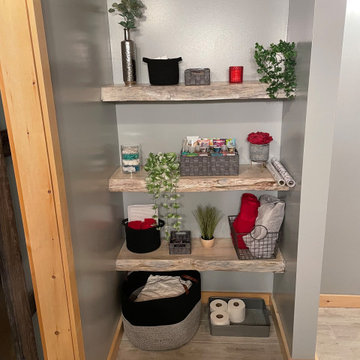
Large master white tile and ceramic tile ceramic tile, gray floor, single-sink and exposed beam bathroom photo in New York with open cabinets, black cabinets, a one-piece toilet, gray walls, a trough sink, quartzite countertops, white countertops, a niche and a freestanding vanity
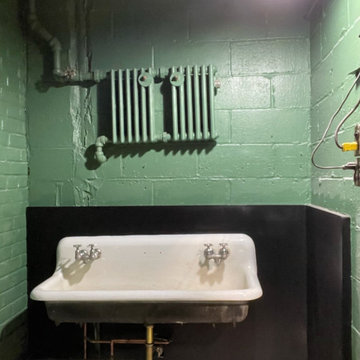
warehouse bathroom renovation
Small arts and crafts 3/4 vinyl floor, white floor, single-sink, exposed beam and wall paneling bathroom photo in New York with open cabinets, white cabinets, green walls, a wall-mount sink, a niche and a floating vanity
Small arts and crafts 3/4 vinyl floor, white floor, single-sink, exposed beam and wall paneling bathroom photo in New York with open cabinets, white cabinets, green walls, a wall-mount sink, a niche and a floating vanity
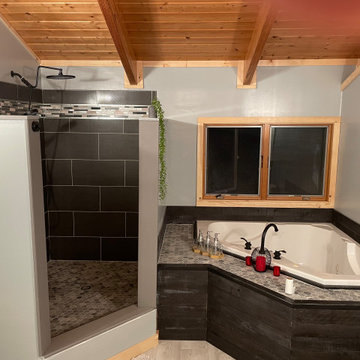
Inspiration for a large white tile and ceramic tile ceramic tile, gray floor, single-sink and exposed beam bathroom remodel in New York with open cabinets, black cabinets, a one-piece toilet, gray walls, a trough sink, quartzite countertops, white countertops, a niche and a freestanding vanity

"Victoria Point" farmhouse barn home by Yankee Barn Homes, customized by Paul Dierkes, Architect. Primary bathroom with open beamed ceiling. Floating double vanity of black marble. Walls of subway tile.

Beth Singer
Mountain style beige tile, black and white tile, gray tile and stone tile medium tone wood floor, brown floor, single-sink, exposed beam and shiplap wall toilet room photo in Detroit with open cabinets, medium tone wood cabinets, beige walls, wood countertops, a wall-mount sink and brown countertops
Mountain style beige tile, black and white tile, gray tile and stone tile medium tone wood floor, brown floor, single-sink, exposed beam and shiplap wall toilet room photo in Detroit with open cabinets, medium tone wood cabinets, beige walls, wood countertops, a wall-mount sink and brown countertops
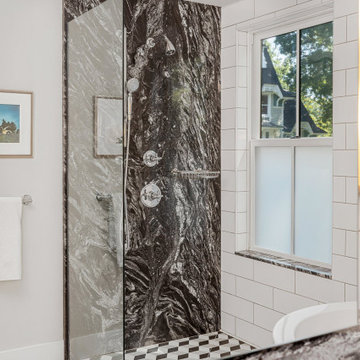
"Victoria Point" farmhouse barn home by Yankee Barn Homes, customized by Paul Dierkes, Architect. Primary bathroom with open beamed ceiling. Curbless shower with wall marble slab. Walls of subway tile. Windows by Marvin.

double rain shower in Master bath
Large urban master gray tile and cement tile concrete floor, gray floor, single-sink, exposed beam and brick wall bathroom photo in Kansas City with open cabinets, dark wood cabinets, gray walls, a vessel sink, wood countertops, brown countertops and a floating vanity
Large urban master gray tile and cement tile concrete floor, gray floor, single-sink, exposed beam and brick wall bathroom photo in Kansas City with open cabinets, dark wood cabinets, gray walls, a vessel sink, wood countertops, brown countertops and a floating vanity

This tiny home has utilized space-saving design and put the bathroom vanity in the corner of the bathroom. Natural light in addition to track lighting makes this vanity perfect for getting ready in the morning. Triangle corner shelves give an added space for personal items to keep from cluttering the wood counter. This contemporary, costal Tiny Home features a bathroom with a shower built out over the tongue of the trailer it sits on saving space and creating space in the bathroom. This shower has it's own clear roofing giving the shower a skylight. This allows tons of light to shine in on the beautiful blue tiles that shape this corner shower. Stainless steel planters hold ferns giving the shower an outdoor feel. With sunlight, plants, and a rain shower head above the shower, it is just like an outdoor shower only with more convenience and privacy. The curved glass shower door gives the whole tiny home bathroom a bigger feel while letting light shine through to the rest of the bathroom. The blue tile shower has niches; built-in shower shelves to save space making your shower experience even better. The bathroom door is a pocket door, saving space in both the bathroom and kitchen to the other side. The frosted glass pocket door also allows light to shine through.

This bathroom saves space in this tiny home by placing the sink in the corner. A live edge mango slab locally sourced on the Big Island of Hawaii adds character and softness to the space making it easy to move and walk around. Chunky shelves in the corner keep things open and spacious not boxing anything in. An oval mirror was chosen for its classic style.

This bathroom saves space in this tiny home by placing the sink in the corner. A live edge mango slab locally sourced on the Big Island of Hawaii adds character and softness to the space making it easy to move and walk around. Chunky shelves in the corner keep things open and spacious not boxing anything in. An oval mirror was chosen for its classic style.
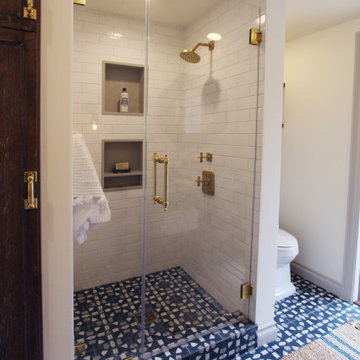
Example of a mid-sized transitional 3/4 white tile and porcelain tile cement tile floor, blue floor, single-sink, shiplap wall and exposed beam alcove shower design in Los Angeles with open cabinets, distressed cabinets, a two-piece toilet, white walls, a vessel sink, concrete countertops, a hinged shower door, gray countertops, a niche and a freestanding vanity
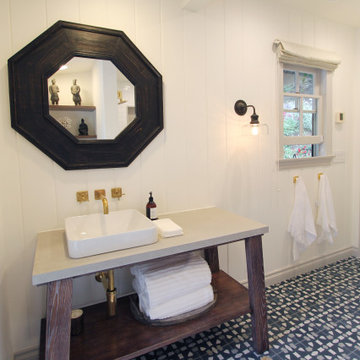
Mid-sized transitional 3/4 white tile and porcelain tile cement tile floor, blue floor, single-sink, exposed beam and shiplap wall alcove shower photo in Los Angeles with open cabinets, distressed cabinets, a two-piece toilet, white walls, a vessel sink, concrete countertops, a hinged shower door, gray countertops, a niche and a freestanding vanity
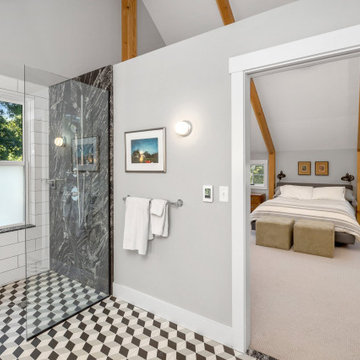
"Victoria Point" farmhouse barn home by Yankee Barn Homes, customized by Paul Dierkes, Architect. Primary bedroom and bathroom with open beamed ceiling. Curbless shower with wall of black marble. Walls of subway tile. Windows by Marvin.
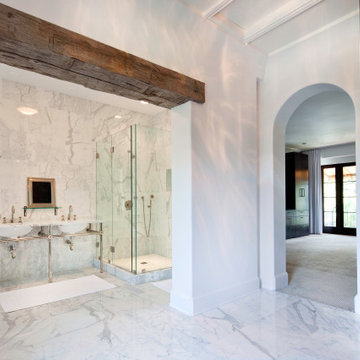
Example of a large trendy master white tile and marble tile double-sink, marble floor, white floor, exposed beam and wood wall bathroom design in Jacksonville with a built-in vanity, open cabinets, white cabinets, a two-piece toilet, white walls, an undermount sink, marble countertops, a hinged shower door, white countertops and a niche
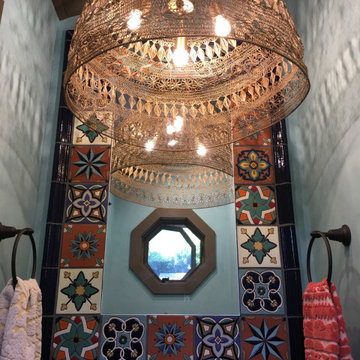
Inspiration for a large ceramic tile ceramic tile, red floor and exposed beam powder room remodel in Los Angeles with open cabinets, a one-piece toilet, blue walls, copper countertops and a freestanding vanity

The Soaking Tub! I love working with clients that have ideas that I have been waiting to bring to life. All of the owner requests were things I had been wanting to try in an Oasis model. The table and seating area in the circle window bump out that normally had a bar spanning the window; the round tub with the rounded tiled wall instead of a typical angled corner shower; an extended loft making a big semi circle window possible that follows the already curved roof. These were all ideas that I just loved and was happy to figure out. I love how different each unit can turn out to fit someones personality.
The Oasis model is known for its giant round window and shower bump-out as well as 3 roof sections (one of which is curved). The Oasis is built on an 8x24' trailer. We build these tiny homes on the Big Island of Hawaii and ship them throughout the Hawaiian Islands.
Bath with Open Cabinets Ideas

This Paradise Model ATU is extra tall and grand! As you would in you have a couch for lounging, a 6 drawer dresser for clothing, and a seating area and closet that mirrors the kitchen. Quartz countertops waterfall over the side of the cabinets encasing them in stone. The custom kitchen cabinetry is sealed in a clear coat keeping the wood tone light. Black hardware accents with contrast to the light wood. A main-floor bedroom- no crawling in and out of bed. The wallpaper was an owner request; what do you think of their choice?
The bathroom has natural edge Hawaiian mango wood slabs spanning the length of the bump-out: the vanity countertop and the shelf beneath. The entire bump-out-side wall is tiled floor to ceiling with a diamond print pattern. The shower follows the high contrast trend with one white wall and one black wall in matching square pearl finish. The warmth of the terra cotta floor adds earthy warmth that gives life to the wood. 3 wall lights hang down illuminating the vanity, though durning the day, you likely wont need it with the natural light shining in from two perfect angled long windows.
This Paradise model was way customized. The biggest alterations were to remove the loft altogether and have one consistent roofline throughout. We were able to make the kitchen windows a bit taller because there was no loft we had to stay below over the kitchen. This ATU was perfect for an extra tall person. After editing out a loft, we had these big interior walls to work with and although we always have the high-up octagon windows on the interior walls to keep thing light and the flow coming through, we took it a step (or should I say foot) further and made the french pocket doors extra tall. This also made the shower wall tile and shower head extra tall. We added another ceiling fan above the kitchen and when all of those awning windows are opened up, all the hot air goes right up and out.
1







