Bath with Open Cabinets Ideas
Refine by:
Budget
Sort by:Popular Today
1 - 20 of 616 photos
Item 1 of 3

Original artwork stands out against the amazing wallpaper.
Example of a small cottage 3/4 white tile and ceramic tile cement tile floor, gray floor, single-sink, vaulted ceiling and wallpaper corner shower design in San Francisco with open cabinets, white cabinets, a one-piece toilet, white walls, an undermount sink, quartz countertops, a hinged shower door, white countertops, a niche and a floating vanity
Example of a small cottage 3/4 white tile and ceramic tile cement tile floor, gray floor, single-sink, vaulted ceiling and wallpaper corner shower design in San Francisco with open cabinets, white cabinets, a one-piece toilet, white walls, an undermount sink, quartz countertops, a hinged shower door, white countertops, a niche and a floating vanity
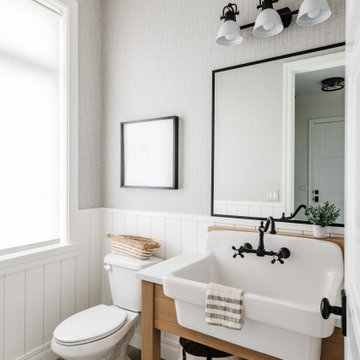
Bathroom - transitional gray floor, single-sink, wainscoting and wallpaper bathroom idea in Salt Lake City with open cabinets, gray walls, a drop-in sink, white countertops and a freestanding vanity

Unique French Country powder bath vanity by Koch is knotty alder with mesh inserts.
Example of a french country medium tone wood floor, brown floor, single-sink and wallpaper bathroom design in Nashville with open cabinets, light wood cabinets, blue walls and a freestanding vanity
Example of a french country medium tone wood floor, brown floor, single-sink and wallpaper bathroom design in Nashville with open cabinets, light wood cabinets, blue walls and a freestanding vanity

Transitional black floor and wallpaper powder room photo in Seattle with open cabinets, gray cabinets, a one-piece toilet, black walls, an integrated sink, gray countertops and a built-in vanity
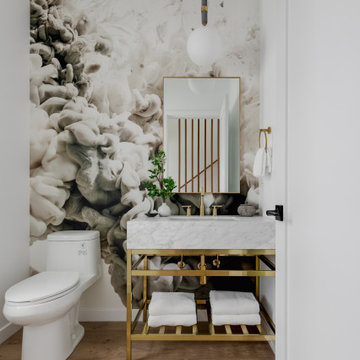
Small transitional light wood floor, single-sink and wallpaper bathroom photo in Los Angeles with open cabinets, white cabinets, a one-piece toilet, a console sink, marble countertops, gray countertops and a freestanding vanity

Complete Gut and Renovation Powder Room in this Miami Penthouse
Custom Built in Marble Wall Mounted Counter Sink
Inspiration for a mid-sized coastal 3/4 blue tile and marble tile mosaic tile floor, white floor, single-sink, wallpaper ceiling and wallpaper toilet room remodel in Miami with open cabinets, white cabinets, a two-piece toilet, blue walls, a drop-in sink, marble countertops, white countertops and a built-in vanity
Inspiration for a mid-sized coastal 3/4 blue tile and marble tile mosaic tile floor, white floor, single-sink, wallpaper ceiling and wallpaper toilet room remodel in Miami with open cabinets, white cabinets, a two-piece toilet, blue walls, a drop-in sink, marble countertops, white countertops and a built-in vanity

Mountain style stone slab light wood floor and wallpaper powder room photo in Other with open cabinets, light wood cabinets, a vessel sink, wood countertops and a freestanding vanity
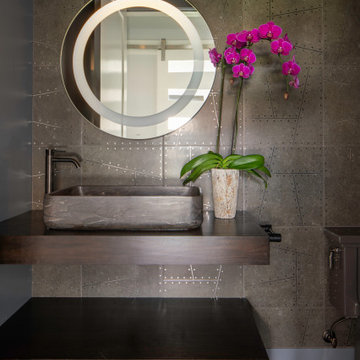
Example of a mountain style dark wood floor, brown floor and wallpaper powder room design in Other with open cabinets, brown walls, a vessel sink, wood countertops, brown countertops and a floating vanity
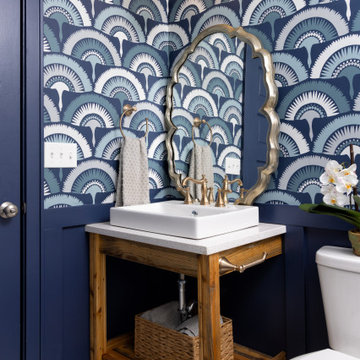
Bathroom - transitional white tile white floor, single-sink, ceramic tile and wallpaper bathroom idea in Kansas City with open cabinets, a one-piece toilet, an integrated sink, quartz countertops, a hinged shower door, white countertops, a freestanding vanity, medium tone wood cabinets and blue walls
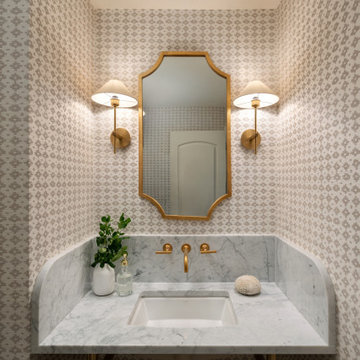
This traditional home in Villanova features Carrera marble and wood accents throughout, giving it a classic European feel. We completely renovated this house, updating the exterior, five bathrooms, kitchen, foyer, and great room. We really enjoyed creating a wine and cellar and building a separate home office, in-law apartment, and pool house.
Rudloff Custom Builders has won Best of Houzz for Customer Service in 2014, 2015 2016, 2017 and 2019. We also were voted Best of Design in 2016, 2017, 2018, 2019 which only 2% of professionals receive. Rudloff Custom Builders has been featured on Houzz in their Kitchen of the Week, What to Know About Using Reclaimed Wood in the Kitchen as well as included in their Bathroom WorkBook article. We are a full service, certified remodeling company that covers all of the Philadelphia suburban area. This business, like most others, developed from a friendship of young entrepreneurs who wanted to make a difference in their clients’ lives, one household at a time. This relationship between partners is much more than a friendship. Edward and Stephen Rudloff are brothers who have renovated and built custom homes together paying close attention to detail. They are carpenters by trade and understand concept and execution. Rudloff Custom Builders will provide services for you with the highest level of professionalism, quality, detail, punctuality and craftsmanship, every step of the way along our journey together.
Specializing in residential construction allows us to connect with our clients early in the design phase to ensure that every detail is captured as you imagined. One stop shopping is essentially what you will receive with Rudloff Custom Builders from design of your project to the construction of your dreams, executed by on-site project managers and skilled craftsmen. Our concept: envision our client’s ideas and make them a reality. Our mission: CREATING LIFETIME RELATIONSHIPS BUILT ON TRUST AND INTEGRITY.
Photo Credit: Jon Friedrich Photography
Design Credit: PS & Daughters

Example of a large trendy porcelain tile, beige floor and wallpaper powder room design in Boston with open cabinets, light wood cabinets, an undermount sink, marble countertops, white countertops and a freestanding vanity
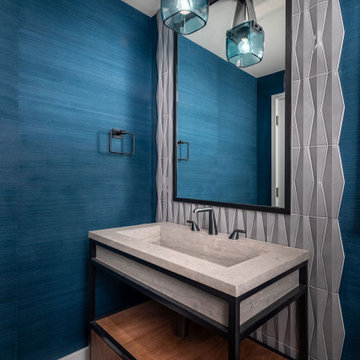
Bathroom - mid-sized contemporary blue tile and mosaic tile medium tone wood floor, brown floor, single-sink and wallpaper bathroom idea in Other with open cabinets, brown cabinets, blue walls, an integrated sink, limestone countertops, beige countertops and a freestanding vanity
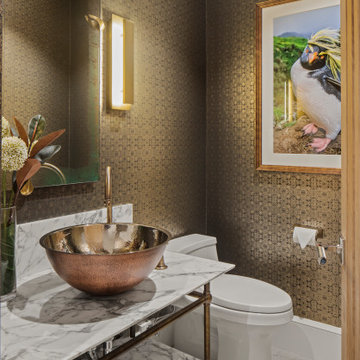
Modern European lower level powder room
Inspiration for a small modern concrete floor, gray floor and wallpaper powder room remodel in Minneapolis with open cabinets, quartzite countertops, white countertops and a freestanding vanity
Inspiration for a small modern concrete floor, gray floor and wallpaper powder room remodel in Minneapolis with open cabinets, quartzite countertops, white countertops and a freestanding vanity
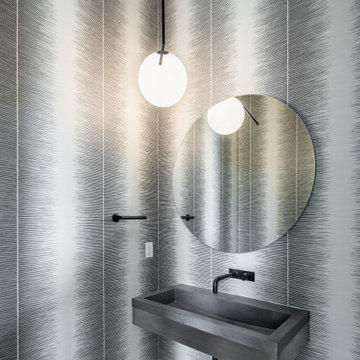
Cole & Sons Wallpaper
Floss Lighting
Native Trails Sink
Custom Mirror
7" engineered french oak flooring
California Faucets
Flush base boards
Inspiration for a mid-sized modern 3/4 light wood floor, brown floor, single-sink and wallpaper bathroom remodel in Charleston with open cabinets, gray cabinets, a two-piece toilet, a wall-mount sink, concrete countertops, gray countertops and a floating vanity
Inspiration for a mid-sized modern 3/4 light wood floor, brown floor, single-sink and wallpaper bathroom remodel in Charleston with open cabinets, gray cabinets, a two-piece toilet, a wall-mount sink, concrete countertops, gray countertops and a floating vanity
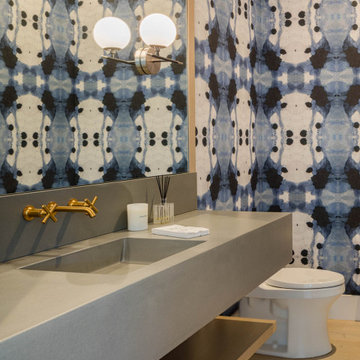
Powder room - coastal multicolored tile light wood floor and wallpaper powder room idea in Seattle with open cabinets, gray cabinets, a one-piece toilet, multicolored walls, an integrated sink, gray countertops and a floating vanity
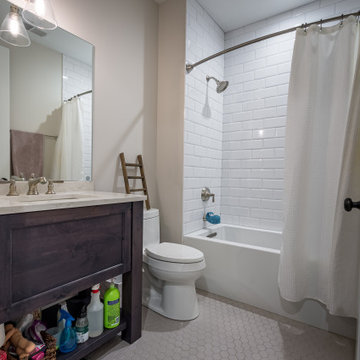
Bathroom - large country master gray tile and mosaic tile ceramic tile, white floor, double-sink, coffered ceiling and wallpaper bathroom idea in Chicago with open cabinets, a one-piece toilet, a hinged shower door, white countertops, light wood cabinets, beige walls, a console sink, marble countertops and a built-in vanity
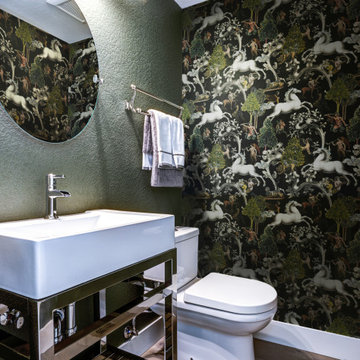
Fun little powder room I did when we were doing a kitchen remodel. Powder rooms are small and great space to do unusual things .
Powder room - eclectic medium tone wood floor, brown floor and wallpaper powder room idea in Philadelphia with open cabinets, white cabinets, a two-piece toilet, green walls and a freestanding vanity
Powder room - eclectic medium tone wood floor, brown floor and wallpaper powder room idea in Philadelphia with open cabinets, white cabinets, a two-piece toilet, green walls and a freestanding vanity

Large transitional multicolored floor, single-sink and wallpaper bathroom photo in Chicago with open cabinets, beige cabinets, a one-piece toilet, multicolored walls, a drop-in sink, multicolored countertops and a freestanding vanity
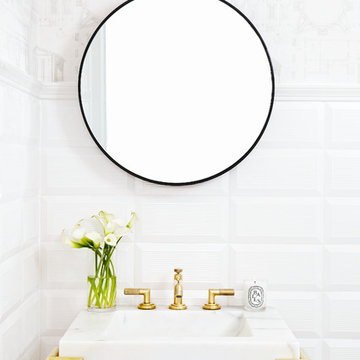
A classic mirror juxtaposed with muted wallpaper and a white and gold sink in the bathroom in the Kathy Kuo Home showroom.
Example of a white tile and ceramic tile wallpaper powder room design in New York with white walls, a pedestal sink, marble countertops, white countertops, open cabinets, white cabinets and a built-in vanity
Example of a white tile and ceramic tile wallpaper powder room design in New York with white walls, a pedestal sink, marble countertops, white countertops, open cabinets, white cabinets and a built-in vanity
Bath with Open Cabinets Ideas
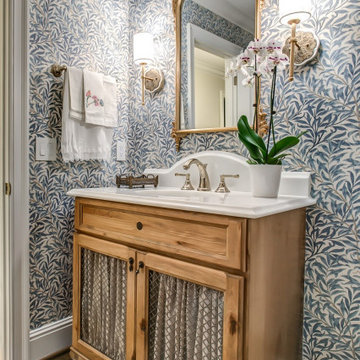
Unique French Country powder bath vanity by Koch is knotty alder with mesh inserts.
Example of a french country medium tone wood floor, brown floor, single-sink and wallpaper bathroom design in Nashville with open cabinets, light wood cabinets, blue walls and a freestanding vanity
Example of a french country medium tone wood floor, brown floor, single-sink and wallpaper bathroom design in Nashville with open cabinets, light wood cabinets, blue walls and a freestanding vanity
1







