Bath with Open Cabinets Ideas
Refine by:
Budget
Sort by:Popular Today
121 - 140 of 880 photos
Item 1 of 3
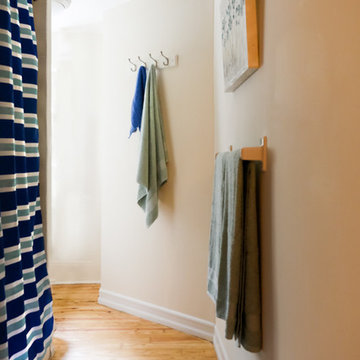
Clean and minimal with blue to tie it to the "denim" themed main rooms!
Inspiration for a small transitional 3/4 light wood floor bathroom remodel in New York with open cabinets, white cabinets, a two-piece toilet, beige walls and a pedestal sink
Inspiration for a small transitional 3/4 light wood floor bathroom remodel in New York with open cabinets, white cabinets, a two-piece toilet, beige walls and a pedestal sink
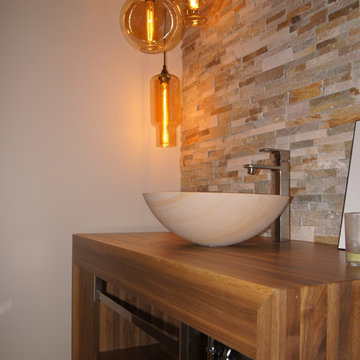
Example of a mid-century modern light wood floor bathroom design in Bridgeport with open cabinets, a one-piece toilet, a vessel sink and wood countertops
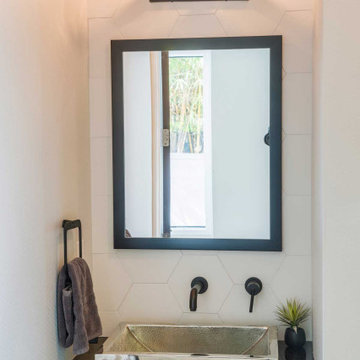
This breath taking contemporary space was designed for a young family with children. In this space, you will see the entry, stair way, formal sitting room, kids sitting area, living room, kids bedroom, kitchen, Master bedroom & outdoor balcony. The hexagon tile wall was added to give the space depth.
JL Interiors is a LA-based creative/diverse firm that specializes in residential interiors. JL Interiors empowers homeowners to design their dream home that they can be proud of! The design isn’t just about making things beautiful; it’s also about making things work beautifully. Contact us for a free consultation Hello@JLinteriors.design _ 310.390.6849_ www.JLinteriors.design
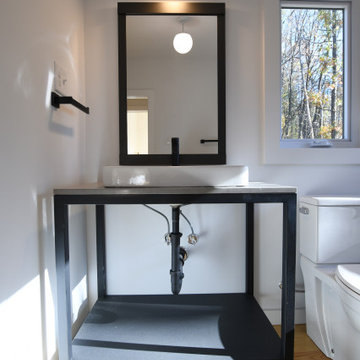
Clean white walls, soft grey subway tiles and stark black fixtures. The clean lines and sharp angles work together with the blonde wood floors to create a very modern Scandinavian style space. Perfect for Ranch 31, a mid-century modern cabin in the woods of the Hudson Valley, NY
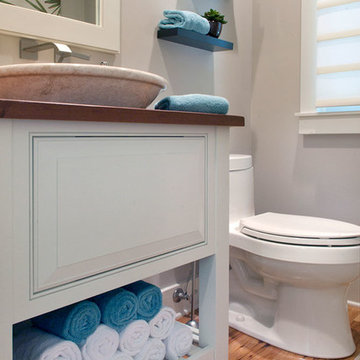
Inspiration for a small contemporary 3/4 light wood floor and brown floor bathroom remodel in Atlanta with open cabinets, white cabinets, a two-piece toilet and a vessel sink
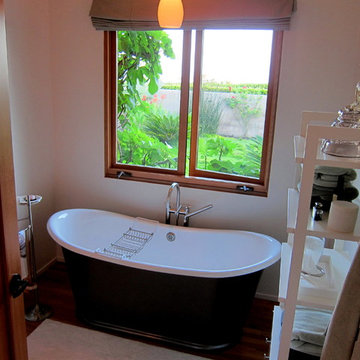
Design Consultant Jeff Doubét is the author of Creating Spanish Style Homes: Before & After – Techniques – Designs – Insights. The 240 page “Design Consultation in a Book” is now available. Please visit SantaBarbaraHomeDesigner.com for more info.
Jeff Doubét specializes in Santa Barbara style home and landscape designs. To learn more info about the variety of custom design services I offer, please visit SantaBarbaraHomeDesigner.com
Jeff Doubét is the Founder of Santa Barbara Home Design - a design studio based in Santa Barbara, California USA.
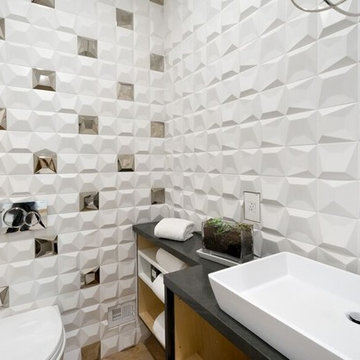
The three dimensional tile creates a unique wall surface in the Powder room.
Inspiration for a small contemporary 3/4 white tile light wood floor and brown floor bathroom remodel in San Francisco with open cabinets, a one-piece toilet, white walls and a trough sink
Inspiration for a small contemporary 3/4 white tile light wood floor and brown floor bathroom remodel in San Francisco with open cabinets, a one-piece toilet, white walls and a trough sink
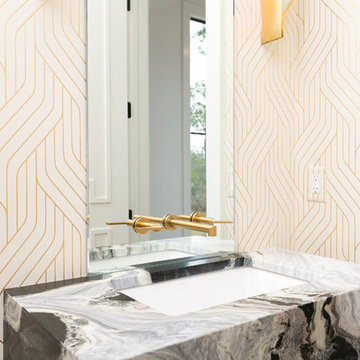
Photographer Patrick Brickman
Inspiration for a small transitional 3/4 yellow tile and porcelain tile light wood floor and multicolored floor bathroom remodel in Charleston with open cabinets, a two-piece toilet, yellow walls, an undermount sink, quartzite countertops and multicolored countertops
Inspiration for a small transitional 3/4 yellow tile and porcelain tile light wood floor and multicolored floor bathroom remodel in Charleston with open cabinets, a two-piece toilet, yellow walls, an undermount sink, quartzite countertops and multicolored countertops
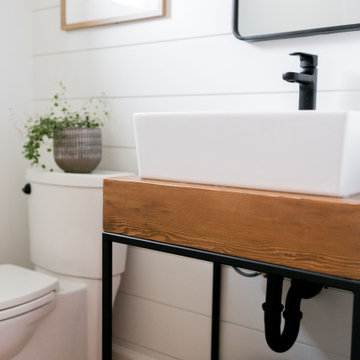
Inspiration for a mid-sized farmhouse light wood floor and brown floor powder room remodel in Portland with open cabinets, light wood cabinets, a two-piece toilet, white walls, a vessel sink, wood countertops and brown countertops

TEAM
Interior Designer: LDa Architecture & Interiors
Builder: Youngblood Builders
Photographer: Greg Premru Photography
Powder room - small coastal light wood floor and beige floor powder room idea in Boston with open cabinets, distressed cabinets, a one-piece toilet, white walls, a vessel sink, soapstone countertops and black countertops
Powder room - small coastal light wood floor and beige floor powder room idea in Boston with open cabinets, distressed cabinets, a one-piece toilet, white walls, a vessel sink, soapstone countertops and black countertops
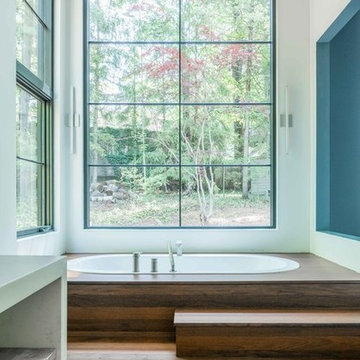
Master bathroom
Photo by Tod Connell
Bathroom - mid-sized modern master gray tile light wood floor bathroom idea in DC Metro with open cabinets, light wood cabinets, gray walls, a vessel sink, marble countertops and white countertops
Bathroom - mid-sized modern master gray tile light wood floor bathroom idea in DC Metro with open cabinets, light wood cabinets, gray walls, a vessel sink, marble countertops and white countertops
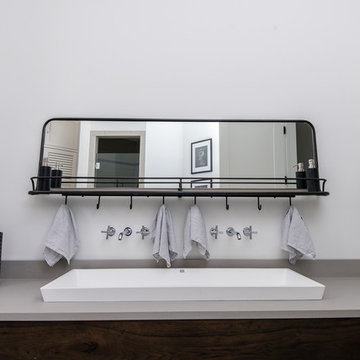
Caesarstone Quartz
Color: Raw Concrete
Example of a trendy gray floor and light wood floor bathroom design in Nashville with open cabinets, dark wood cabinets, gray walls, a trough sink, quartz countertops and gray countertops
Example of a trendy gray floor and light wood floor bathroom design in Nashville with open cabinets, dark wood cabinets, gray walls, a trough sink, quartz countertops and gray countertops
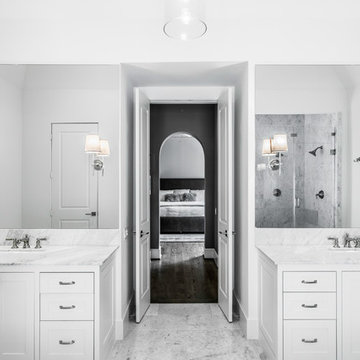
Large tuscan 3/4 white tile and ceramic tile light wood floor and beige floor bathroom photo in Houston with open cabinets, dark wood cabinets, a one-piece toilet, gray walls, a drop-in sink and concrete countertops
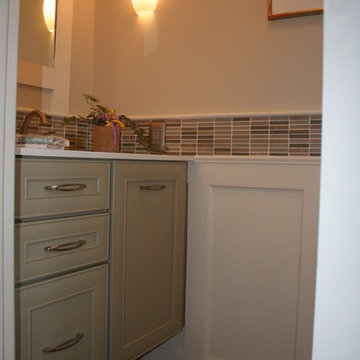
Bathroom remodel that utilized the most of the compact space. Beautiful earth tone colors and simple fixtures make the space feel warm and open.
Example of a small transitional 3/4 green tile and mosaic tile light wood floor bathroom design in Providence with an undermount sink, open cabinets, green cabinets, marble countertops, a two-piece toilet and green walls
Example of a small transitional 3/4 green tile and mosaic tile light wood floor bathroom design in Providence with an undermount sink, open cabinets, green cabinets, marble countertops, a two-piece toilet and green walls
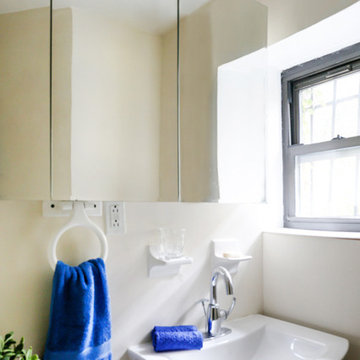
The key to designing a beautiful small bathroom is to keep it minimal. Stick to the functional items like towels and bath accessories.
Small 3/4 red tile light wood floor bathroom photo in New York with open cabinets, white cabinets, a two-piece toilet, beige walls and a pedestal sink
Small 3/4 red tile light wood floor bathroom photo in New York with open cabinets, white cabinets, a two-piece toilet, beige walls and a pedestal sink
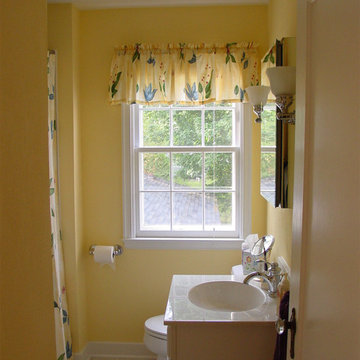
Example of a mid-sized transitional 3/4 white tile and porcelain tile light wood floor bathroom design in Chicago with open cabinets, white cabinets, a one-piece toilet, solid surface countertops, yellow walls and an integrated sink
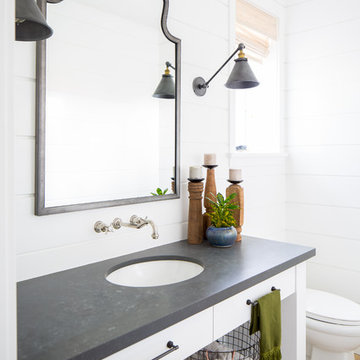
Photography: Ryan Garvin
Inspiration for a coastal light wood floor and beige floor bathroom remodel in Los Angeles with open cabinets, white cabinets, white walls, an undermount sink and gray countertops
Inspiration for a coastal light wood floor and beige floor bathroom remodel in Los Angeles with open cabinets, white cabinets, white walls, an undermount sink and gray countertops
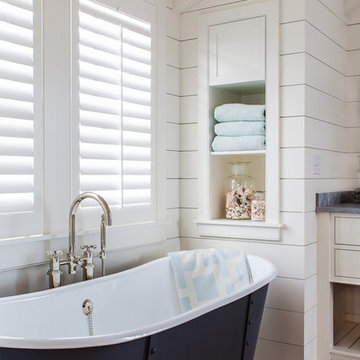
Nantucket Architectural Photography
Inspiration for a large coastal master white tile and ceramic tile light wood floor freestanding bathtub remodel in Boston with white cabinets, white walls and open cabinets
Inspiration for a large coastal master white tile and ceramic tile light wood floor freestanding bathtub remodel in Boston with white cabinets, white walls and open cabinets
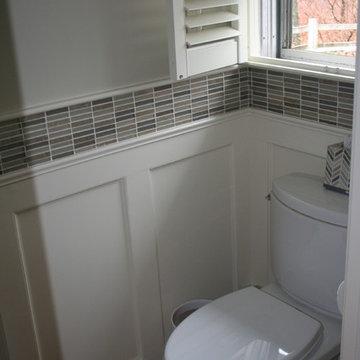
Bathroom remodel that utilized the most of the compact space. Beautiful earth tone colors and simple fixtures make the space feel warm and open.
Small transitional 3/4 green tile and mosaic tile light wood floor bathroom photo in Providence with an undermount sink, open cabinets, green cabinets, marble countertops, a two-piece toilet and green walls
Small transitional 3/4 green tile and mosaic tile light wood floor bathroom photo in Providence with an undermount sink, open cabinets, green cabinets, marble countertops, a two-piece toilet and green walls
Bath with Open Cabinets Ideas

Spacecrafting Inc
Small minimalist light wood floor and gray floor powder room photo in Minneapolis with open cabinets, medium tone wood cabinets, a one-piece toilet, a vessel sink, wood countertops and brown countertops
Small minimalist light wood floor and gray floor powder room photo in Minneapolis with open cabinets, medium tone wood cabinets, a one-piece toilet, a vessel sink, wood countertops and brown countertops
7







