Bath with Pink Walls Ideas
Refine by:
Budget
Sort by:Popular Today
1 - 20 of 137 photos
Item 1 of 3

PB Teen bedroom, featuring Coco Crystal large pendant chandelier, Wayfair leaning mirrors, Restoration Hardware and Wisteria Peony wall art. Bathroom features Cambridge plumbing and claw foot slipper cooking bathtub, Ferguson plumbing fixtures, 4-panel frosted glass bard door, and magnolia weave white carrerrea marble floor and wall tile.
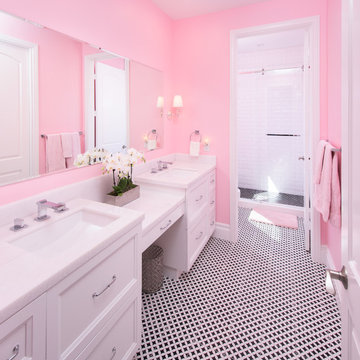
The girls' bathroom is part of a little girl's suite and needed to complement the adjacent pink and purple rooms.
Black and white floors pair perfectly with bright pink walls and white cabinetry. Bright, cheery yet elegant!
Photo: Marc Angeles
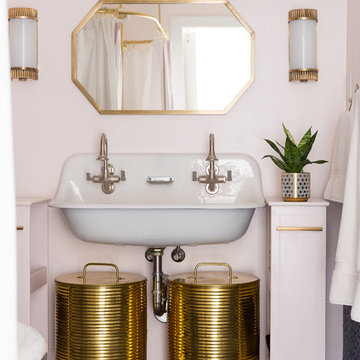
Inspiration for a transitional 3/4 mosaic tile floor and black floor bathroom remodel in New Orleans with open cabinets, pink walls and a trough sink

A midcentury motel print was the inspiration for the gorgeous pink wall.
Bathroom - small 1960s kids' black and white tile and cement tile ceramic tile, black floor and double-sink bathroom idea in San Francisco with flat-panel cabinets, light wood cabinets, a one-piece toilet, pink walls, an integrated sink, quartz countertops, a hinged shower door, white countertops, a niche and a freestanding vanity
Bathroom - small 1960s kids' black and white tile and cement tile ceramic tile, black floor and double-sink bathroom idea in San Francisco with flat-panel cabinets, light wood cabinets, a one-piece toilet, pink walls, an integrated sink, quartz countertops, a hinged shower door, white countertops, a niche and a freestanding vanity

The pattern on his cement tile was a challenge to lay out but the extra time spent was well worth it!
Inspiration for a small 1960s kids' black and white tile and cement tile ceramic tile, black floor and double-sink bathroom remodel in San Francisco with flat-panel cabinets, light wood cabinets, a one-piece toilet, pink walls, an integrated sink, quartz countertops, a hinged shower door, white countertops, a niche and a freestanding vanity
Inspiration for a small 1960s kids' black and white tile and cement tile ceramic tile, black floor and double-sink bathroom remodel in San Francisco with flat-panel cabinets, light wood cabinets, a one-piece toilet, pink walls, an integrated sink, quartz countertops, a hinged shower door, white countertops, a niche and a freestanding vanity
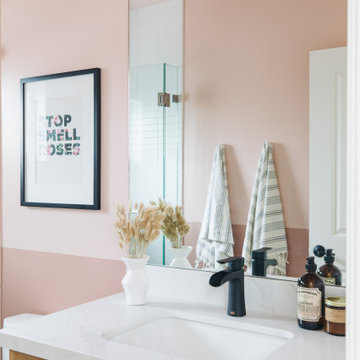
This project was a complete gut remodel of the owner's childhood home. They demolished it and rebuilt it as a brand-new two-story home to house both her retired parents in an attached ADU in-law unit, as well as her own family of six. Though there is a fire door separating the ADU from the main house, it is often left open to create a truly multi-generational home. For the design of the home, the owner's one request was to create something timeless, and we aimed to honor that.

A primary bathroom with transitional architecture, wainscot paneling, a fresh rose paint color and a new freestanding tub and black shower door are a feast for the eyes.
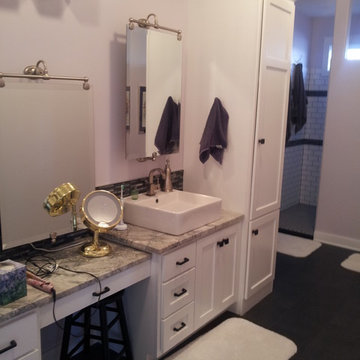
Mid-sized arts and crafts master white tile and subway tile black floor bathroom photo in Chicago with shaker cabinets, white cabinets, pink walls, a vessel sink and granite countertops
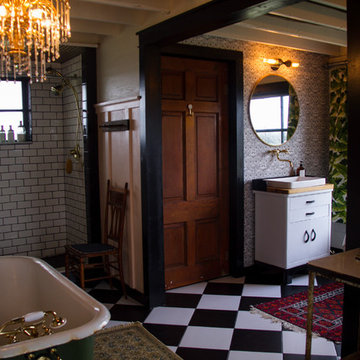
Chelsea Aldrich
Large farmhouse master black and white tile and ceramic tile ceramic tile and black floor bathroom photo in Austin with furniture-like cabinets, a one-piece toilet, pink walls, a vessel sink, wood countertops and brown countertops
Large farmhouse master black and white tile and ceramic tile ceramic tile and black floor bathroom photo in Austin with furniture-like cabinets, a one-piece toilet, pink walls, a vessel sink, wood countertops and brown countertops
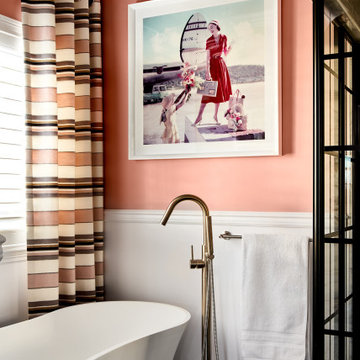
A primary bathroom with transitional architecture, wainscot paneling, a fresh rose paint color and a new freestanding tub and black shower door are a feast for the eyes.
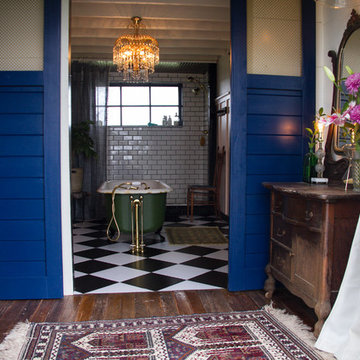
Chelsea Aldrich
Example of a large farmhouse master black and white tile and ceramic tile ceramic tile and black floor bathroom design in Austin with furniture-like cabinets, a one-piece toilet, pink walls, a vessel sink, wood countertops and brown countertops
Example of a large farmhouse master black and white tile and ceramic tile ceramic tile and black floor bathroom design in Austin with furniture-like cabinets, a one-piece toilet, pink walls, a vessel sink, wood countertops and brown countertops
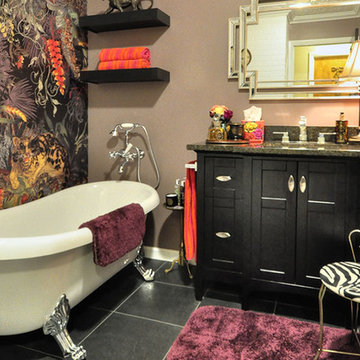
This West Lafayette homeowner loves antiques, a passion she acquired from her beloved mom. Her appreciation for style and elegance, coupled with her vibrant personality are expressed in every inch of this space. Riverside personalized every detail, designing an eye-catching statement wall with a tropical-inspired wallpaper from Glasgow, Scotland and a beautiful Miseno Freestanding Acrylic Soaking Clawfoot Tub. Other features include a polished chrome and beveled vanity light, Uba Tuba square tile granite countertop and Black Engineered Tile flooring.
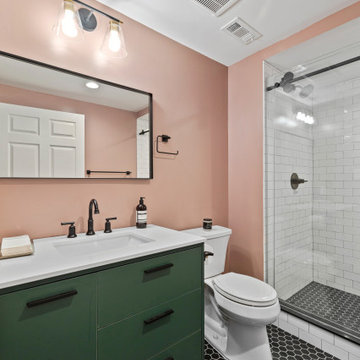
Inspiration for a contemporary white tile and subway tile mosaic tile floor, black floor and single-sink bathroom remodel in Baltimore with flat-panel cabinets, green cabinets, pink walls, a drop-in sink, quartz countertops, white countertops and a built-in vanity
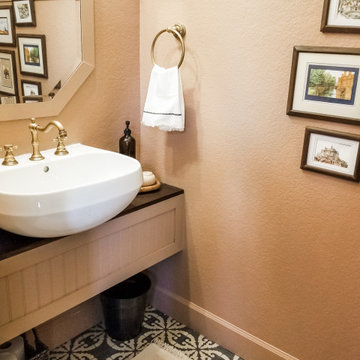
Bathroom - traditional porcelain tile and black floor bathroom idea in Phoenix with pink walls
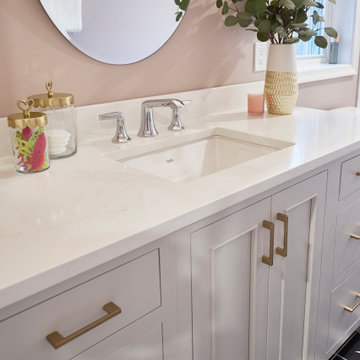
Example of a mid-sized transitional kids' white tile and subway tile cement tile floor, black floor and single-sink bathroom design in Philadelphia with beaded inset cabinets, gray cabinets, a two-piece toilet, pink walls, an undermount sink, quartz countertops, a hinged shower door, white countertops and a built-in vanity
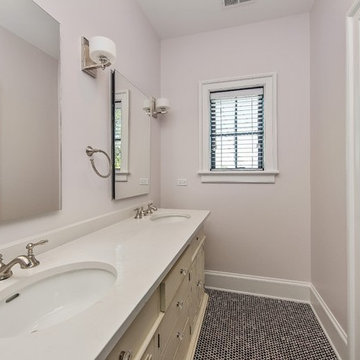
Master Bath
Inspiration for a mid-sized cottage kids' pink tile and glass sheet ceramic tile and black floor bathroom remodel in Chicago with flat-panel cabinets, light wood cabinets, pink walls, an undermount sink and quartzite countertops
Inspiration for a mid-sized cottage kids' pink tile and glass sheet ceramic tile and black floor bathroom remodel in Chicago with flat-panel cabinets, light wood cabinets, pink walls, an undermount sink and quartzite countertops
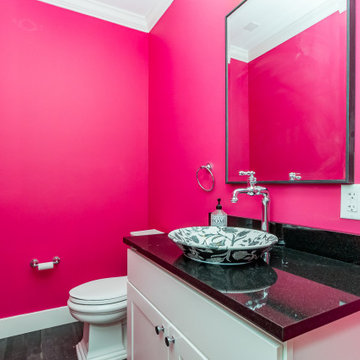
Inspiration for a black floor powder room remodel in Boston with shaker cabinets, white cabinets, pink walls, a vessel sink, black countertops and a built-in vanity
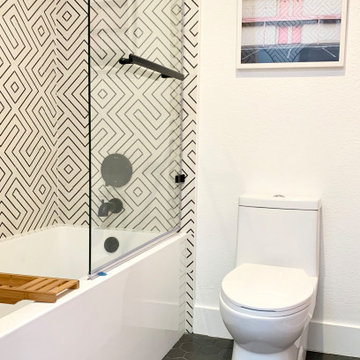
A midcentury motel print was the inspiration for the gorgeous pink wall.
Inspiration for a small mid-century modern kids' black and white tile and cement tile ceramic tile, black floor and double-sink bathroom remodel in San Francisco with flat-panel cabinets, light wood cabinets, a one-piece toilet, pink walls, an integrated sink, quartz countertops, a hinged shower door, white countertops, a niche and a freestanding vanity
Inspiration for a small mid-century modern kids' black and white tile and cement tile ceramic tile, black floor and double-sink bathroom remodel in San Francisco with flat-panel cabinets, light wood cabinets, a one-piece toilet, pink walls, an integrated sink, quartz countertops, a hinged shower door, white countertops, a niche and a freestanding vanity
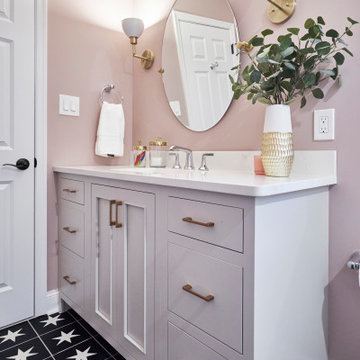
Mid-sized transitional kids' white tile and subway tile cement tile floor, black floor and single-sink bathroom photo in Philadelphia with beaded inset cabinets, gray cabinets, a two-piece toilet, pink walls, an undermount sink, quartz countertops, a hinged shower door, white countertops and a built-in vanity
Bath with Pink Walls Ideas

Example of a mid-sized classic ceramic tile, black floor and wallpaper powder room design in Boston with an undermount sink, marble countertops, white countertops, shaker cabinets, gray cabinets, pink walls and a floating vanity
1







