Bath with Raised-Panel Cabinets and Black Countertops Ideas
Refine by:
Budget
Sort by:Popular Today
1 - 20 of 952 photos
Item 1 of 3
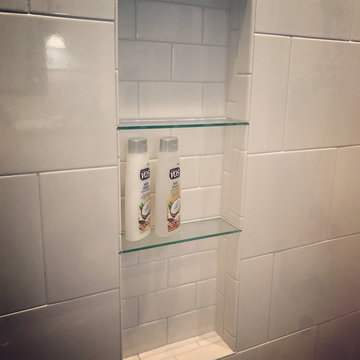
Bathroom - mid-sized traditional 3/4 white tile and subway tile dark wood floor bathroom idea in Boise with raised-panel cabinets, white cabinets, blue walls, a drop-in sink, tile countertops and black countertops

Mater bathroom complete high-end renovation by Americcan Home Improvement, Inc.
Inspiration for a large modern master white tile and wood-look tile marble floor, black floor, double-sink, tray ceiling and wood wall bathroom remodel in Los Angeles with raised-panel cabinets, light wood cabinets, white walls, an integrated sink, marble countertops, a hinged shower door, black countertops and a built-in vanity
Inspiration for a large modern master white tile and wood-look tile marble floor, black floor, double-sink, tray ceiling and wood wall bathroom remodel in Los Angeles with raised-panel cabinets, light wood cabinets, white walls, an integrated sink, marble countertops, a hinged shower door, black countertops and a built-in vanity

Amazing wall paper makes an impact on this one of a kind black powder room with gorgeous gold accents including an antique oval mirror.
Small eclectic single-sink and wallpaper bathroom photo in Other with black walls, raised-panel cabinets, black cabinets, an undermount sink, quartz countertops, black countertops and a built-in vanity
Small eclectic single-sink and wallpaper bathroom photo in Other with black walls, raised-panel cabinets, black cabinets, an undermount sink, quartz countertops, black countertops and a built-in vanity

What makes a bathroom accessible depends on the needs of the person using it, which is why we offer many custom options. In this case, a difficult to enter drop-in tub and a tiny separate shower stall were replaced with a walk-in shower complete with multiple grab bars, shower seat, and an adjustable hand shower. For every challenge, we found an elegant solution, like placing the shower controls within easy reach of the seat. Along with modern updates to the rest of the bathroom, we created an inviting space that's easy and enjoyable for everyone.
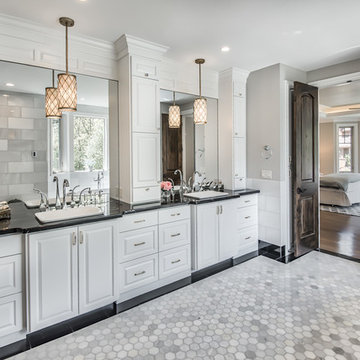
Inspiration for a transitional white tile white floor bathroom remodel in Portland with raised-panel cabinets, white cabinets, gray walls, a drop-in sink and black countertops
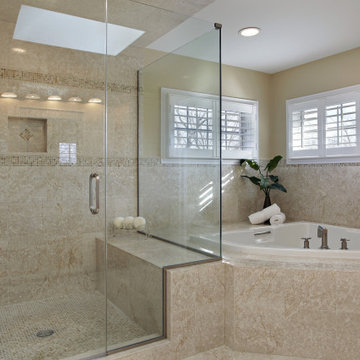
Old tile was removed from bathroom floor, tub, and shower. New tile was installed. Tubble stone and travertine used here.
Inspiration for a mid-sized timeless master beige tile and stone tile travertine floor and beige floor bathroom remodel in Atlanta with raised-panel cabinets, brown cabinets, a one-piece toilet, beige walls, a drop-in sink, granite countertops, a hinged shower door and black countertops
Inspiration for a mid-sized timeless master beige tile and stone tile travertine floor and beige floor bathroom remodel in Atlanta with raised-panel cabinets, brown cabinets, a one-piece toilet, beige walls, a drop-in sink, granite countertops, a hinged shower door and black countertops
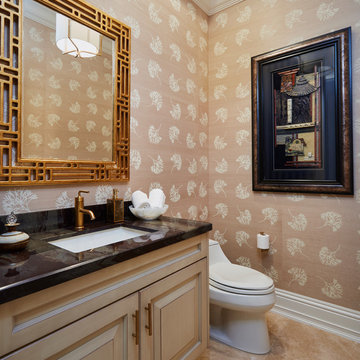
Example of a mid-sized asian beige floor powder room design in Miami with a one-piece toilet, beige walls, an undermount sink, light wood cabinets, raised-panel cabinets and black countertops
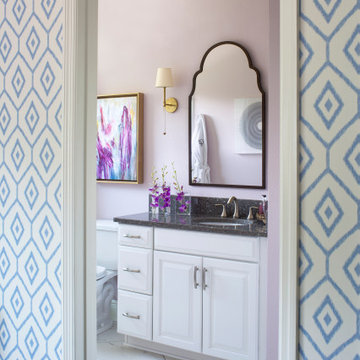
We added bold abstract artwork in this modestly sized en suite bathroom. A shaped mirror and wall sconces add interest to the room. We used a soft lavender wall color to echo the palette used in the adjacent bathroom,
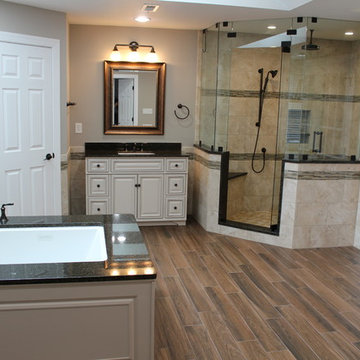
Wood-look tile floors create warmth in the space, while remaining low maintenance
Example of a large transitional master beige tile and ceramic tile brown floor and porcelain tile corner shower design in DC Metro with gray walls, raised-panel cabinets, beige cabinets, an undermount tub, an undermount sink, granite countertops, a hinged shower door and black countertops
Example of a large transitional master beige tile and ceramic tile brown floor and porcelain tile corner shower design in DC Metro with gray walls, raised-panel cabinets, beige cabinets, an undermount tub, an undermount sink, granite countertops, a hinged shower door and black countertops
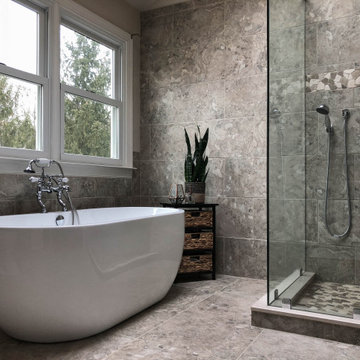
This beautiful large master bathroom remodel was designed with an open concept and traditional styling features glass shower doors and a striking white free-standing tub with stainless steel faucets.
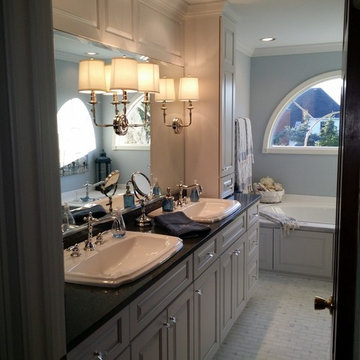
Example of a large classic master ceramic tile and white floor alcove bathtub design in New York with raised-panel cabinets, gray cabinets, gray walls, a drop-in sink, granite countertops and black countertops
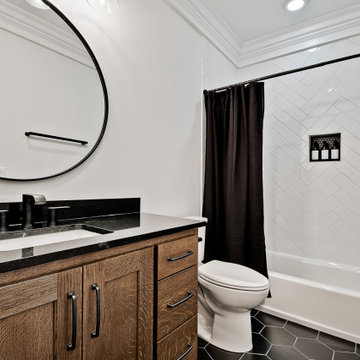
Arts and crafts white tile and porcelain tile porcelain tile, black floor and single-sink bathroom photo in Other with raised-panel cabinets, brown cabinets, white walls, an undermount sink, granite countertops, black countertops and a built-in vanity
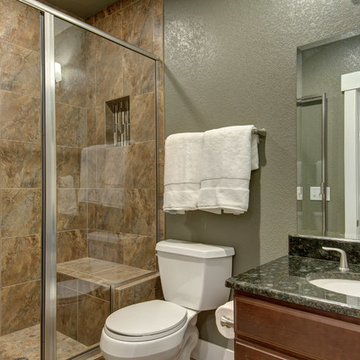
Basement bathroom with granite countertops and tiled shower. ©Finished Basement Company
Mid-sized transitional 3/4 beige tile and ceramic tile alcove shower photo in Denver with raised-panel cabinets, dark wood cabinets, a two-piece toilet, gray walls, an undermount sink, granite countertops, a hinged shower door and black countertops
Mid-sized transitional 3/4 beige tile and ceramic tile alcove shower photo in Denver with raised-panel cabinets, dark wood cabinets, a two-piece toilet, gray walls, an undermount sink, granite countertops, a hinged shower door and black countertops
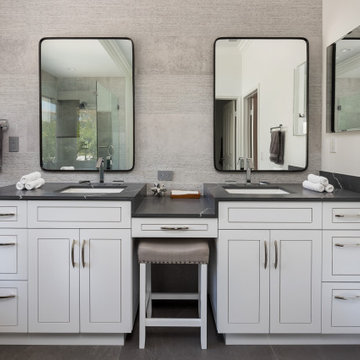
The master bathroom remodel was done in continuation of the color scheme that was done throughout the house.
Large format tile was used for the floor to eliminate as many grout lines and to showcase the large open space that is present in the bathroom.
All 3 walls were tiles with large format tile as well with 3 decorative lines running in parallel with 1 tile spacing between them.
The deck of the tub that also acts as the bench in the shower was covered with the same quartz stone material that was used for the vanity countertop, notice for its running continuously from the vanity to the waterfall to the tub deck and its step.
Another great use for the countertop was the ledge of the shampoo niche.
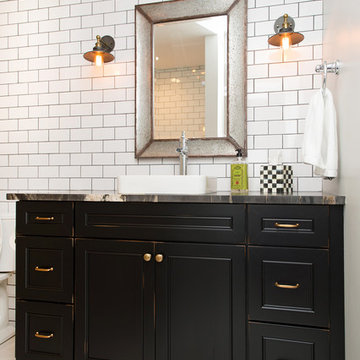
Multi-faceted custom attic renovation including a guest suite w/ built-in Murphy beds and private bath, and a fully equipped entertainment room with a full bar.
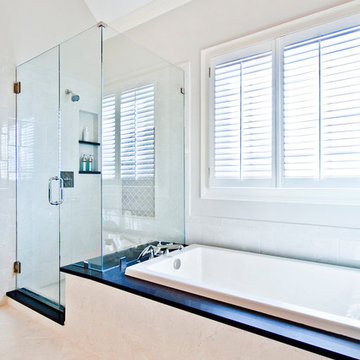
Bathroom - large traditional master white tile and porcelain tile porcelain tile and gray floor bathroom idea in Nashville with raised-panel cabinets, gray cabinets, a two-piece toilet, beige walls, an undermount sink, quartz countertops, a hinged shower door and black countertops
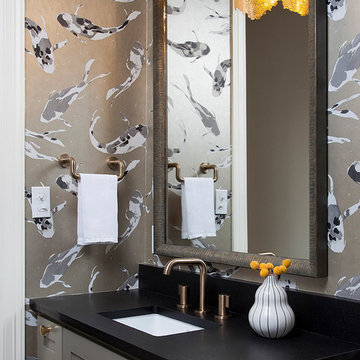
Inspiration for a mid-sized transitional powder room remodel in Austin with raised-panel cabinets, gray cabinets, a two-piece toilet, gray walls, an undermount sink, granite countertops and black countertops
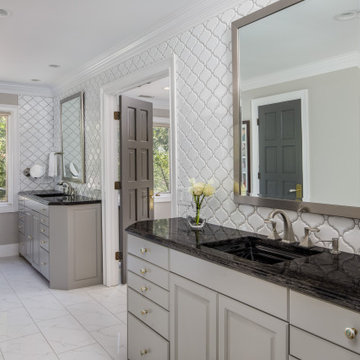
Example of a large transitional master white tile and porcelain tile porcelain tile, gray floor and double-sink bathroom design in Atlanta with raised-panel cabinets, gray cabinets, gray walls, an undermount sink, black countertops and a built-in vanity
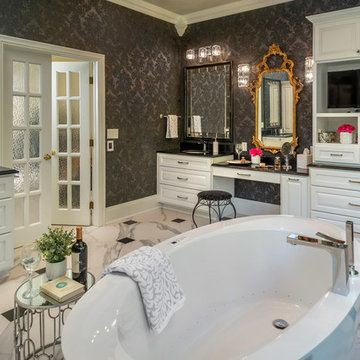
Rick Lee Photo
Inspiration for a large timeless master black and white tile and porcelain tile porcelain tile and white floor bathroom remodel in Other with raised-panel cabinets, white cabinets, a two-piece toilet, black walls, an undermount sink, quartzite countertops, a hinged shower door and black countertops
Inspiration for a large timeless master black and white tile and porcelain tile porcelain tile and white floor bathroom remodel in Other with raised-panel cabinets, white cabinets, a two-piece toilet, black walls, an undermount sink, quartzite countertops, a hinged shower door and black countertops
Bath with Raised-Panel Cabinets and Black Countertops Ideas
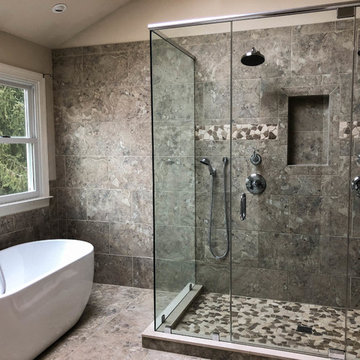
The double shower has separate hand spray controls against gray ceramic tiling with two-toned mosaic design that matches the wet bed shower floor. Custom corner shelving and wall pockets provide with-in reach storage on both ends of the shower allow for everyone to have their toiletries in reach.
1







