Bath with Raised-Panel Cabinets Ideas
Refine by:
Budget
Sort by:Popular Today
1 - 20 of 118 photos
Item 1 of 3
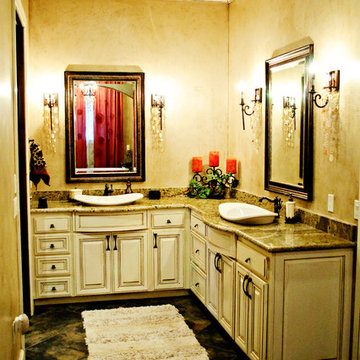
Example of a mid-sized mountain style master slate floor and green floor bathroom design in Oklahoma City with raised-panel cabinets, white cabinets, beige walls, a vessel sink and quartz countertops
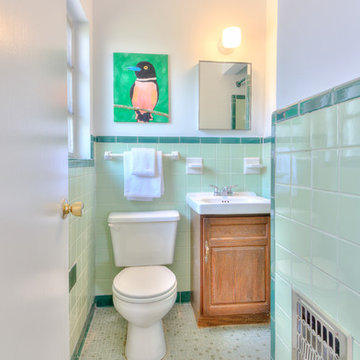
Hi-Res Homes
Example of a small 1950s master ceramic tile mosaic tile floor and green floor bathroom design in Tampa with raised-panel cabinets, dark wood cabinets, a two-piece toilet, white walls and a console sink
Example of a small 1950s master ceramic tile mosaic tile floor and green floor bathroom design in Tampa with raised-panel cabinets, dark wood cabinets, a two-piece toilet, white walls and a console sink
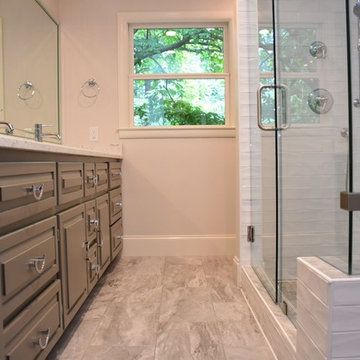
Example of a mid-sized transitional master white tile and subway tile ceramic tile and green floor alcove shower design in Other with raised-panel cabinets, gray cabinets, a two-piece toilet, white walls, an undermount sink, quartzite countertops and a hinged shower door
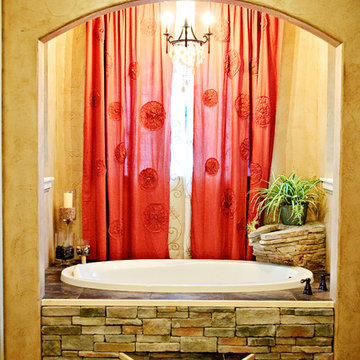
Inspiration for a mid-sized rustic master brown tile and stone tile slate floor and green floor drop-in bathtub remodel in Oklahoma City with raised-panel cabinets, white cabinets, beige walls, a vessel sink and quartz countertops
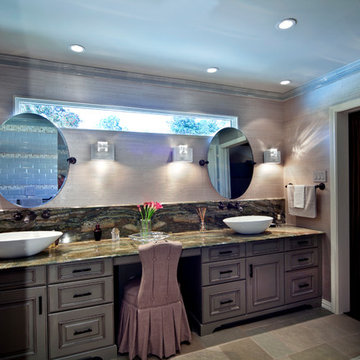
Brookhaven master bath design features Brookhaven cabinets with a Moss with Espresso Glaze finish on the Winterhaven Raised door style. Vanity cabinets are 21" deep and feature special height drawers (from top 6", 8", 13"). His and her side with a pencil drawer between for make-up area. Decorative valances under each sink area for a furniture feel.
Cabinet Innovations Copyright 2013 Don A. Hoffman
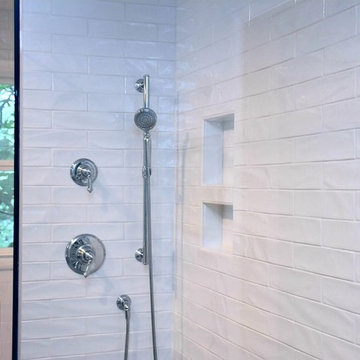
Example of a mid-sized transitional master white tile and subway tile ceramic tile and green floor alcove shower design in Other with raised-panel cabinets, gray cabinets, a two-piece toilet, white walls, an undermount sink, quartzite countertops and a hinged shower door
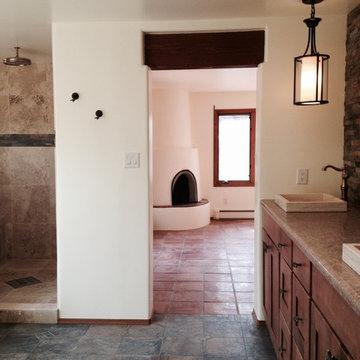
Transitioning from the bedroom to the bath was beautifully done by using the slate tile to incorporate the rich red of the saltillio tile and add the colors of the mountain scape to tie all the colors of the Great Southwest together
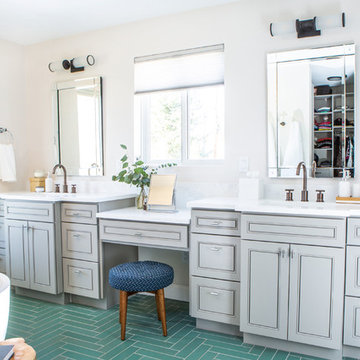
Our clients, two NYC transplants, were excited to have a large yard and ample square footage, but their 1959 ranch featured an en-suite bathroom that was more big-apple-tiny and certainly not fit for two. The original goal was to build a master suite addition on to the south side of the house, but the combination of contractor availability and Denver building costs made the project cost prohibitive. So we turned our attention to how we could maximize the existing square footage to create a true master with walk-in closet, soaking tub, commode room, and large vanity with lots of storage. The south side of the house was converted from two bedrooms, one with the small en-suite bathroom, to a master suite fit for our client’s lifestyle. We used the existing bathroom footprint to place a large shower which hidden niches, a window, and a built-in bench. The commode room took the place of the old shower. The original ‘master’ bedroom was divided in half to provide space for the walk-in closet and their new master bathroom. The clients have, what we dubbed, a classy eclectic aesthetic and we wanted to embrace that with the materials. The 3 x 12 ceramic tile is Fireclay’s Tidewater glaze. The soft variation of a handmade tile plus the herringbone pattern installation makes for a real show stopper. We chose a 3 x 6 marble subway with blue and green veining to compliment the feature tile. The chrome and oil-rubbed bronze metal mix was carefully planned based on where we wanted to add brightness and where we wanted contrast. Chrome was a no-brainer for the shower because we wanted to let the Fireclay tile shine. Over at the vanity, we wanted the fixtures to pop so we opted for oil-rubbed bronze. Final details include a series of robe hook- which is a real option with our dry climate in Colorado. No smelly, damp towels!- a magazine rack ladder and a few pops of wood for warmth and texture.
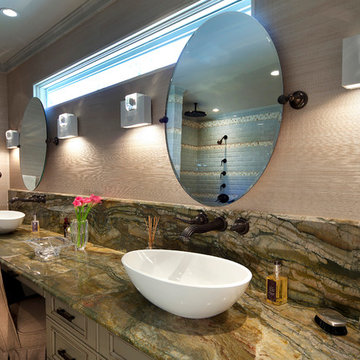
This Brookhaven master bath features a tradtional design that is enhanced with granite countertops, large vessel sinks, bronze hardware and round mirrors. Wall sconces adorn the wall along with a long thin window. These elements paired with ceiling puck lights illuminate this gorgeous master bath. The door style featured is the Winterhaven Raised with the Moss with Espresso Glaze finish. Wall paper surrounds the room with beige tones.
Cabinet Innovations Copyright 2013 Don A. Hoffman
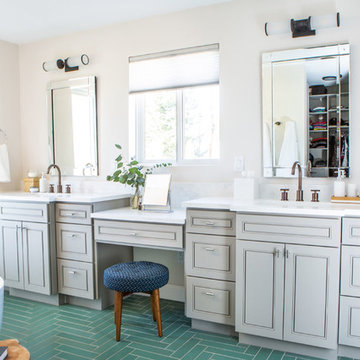
Our clients, two NYC transplants, were excited to have a large yard and ample square footage, but their 1959 ranch featured an en-suite bathroom that was more big-apple-tiny and certainly not fit for two. The original goal was to build a master suite addition on to the south side of the house, but the combination of contractor availability and Denver building costs made the project cost prohibitive. So we turned our attention to how we could maximize the existing square footage to create a true master with walk-in closet, soaking tub, commode room, and large vanity with lots of storage. The south side of the house was converted from two bedrooms, one with the small en-suite bathroom, to a master suite fit for our client’s lifestyle. We used the existing bathroom footprint to place a large shower which hidden niches, a window, and a built-in bench. The commode room took the place of the old shower. The original ‘master’ bedroom was divided in half to provide space for the walk-in closet and their new master bathroom. The clients have, what we dubbed, a classy eclectic aesthetic and we wanted to embrace that with the materials. The 3 x 12 ceramic tile is Fireclay’s Tidewater glaze. The soft variation of a handmade tile plus the herringbone pattern installation makes for a real show stopper. We chose a 3 x 6 marble subway with blue and green veining to compliment the feature tile. The chrome and oil-rubbed bronze metal mix was carefully planned based on where we wanted to add brightness and where we wanted contrast. Chrome was a no-brainer for the shower because we wanted to let the Fireclay tile shine. Over at the vanity, we wanted the fixtures to pop so we opted for oil-rubbed bronze. Final details include a series of robe hook- which is a real option with our dry climate in Colorado. No smelly, damp towels!- a magazine rack ladder and a few pops of wood for warmth and texture.
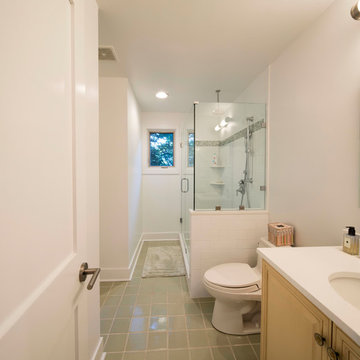
Peter Miles
Corner shower - mid-sized traditional master porcelain tile and green floor corner shower idea in Baltimore with raised-panel cabinets, a two-piece toilet, white walls, an undermount sink, solid surface countertops and a hinged shower door
Corner shower - mid-sized traditional master porcelain tile and green floor corner shower idea in Baltimore with raised-panel cabinets, a two-piece toilet, white walls, an undermount sink, solid surface countertops and a hinged shower door
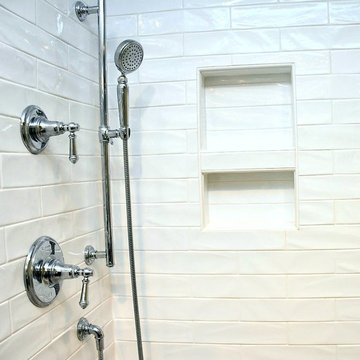
Inspiration for a mid-sized transitional master white tile and subway tile ceramic tile and green floor alcove shower remodel in Other with raised-panel cabinets, gray cabinets, a two-piece toilet, white walls, an undermount sink, quartzite countertops and a hinged shower door
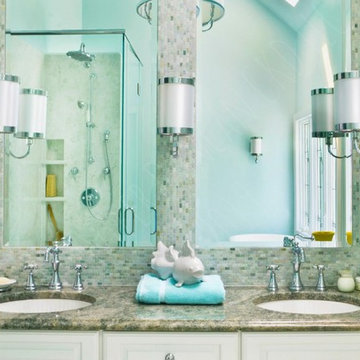
Gorgeous open bath with freestanding pedestal tub, large, open shower, elegant vanity with ample storage, and detailed green and white marble floor
Mid-sized transitional master green tile marble floor and green floor bathroom photo in Richmond with raised-panel cabinets, white cabinets, a two-piece toilet, green walls, an undermount sink, granite countertops, a hinged shower door and green countertops
Mid-sized transitional master green tile marble floor and green floor bathroom photo in Richmond with raised-panel cabinets, white cabinets, a two-piece toilet, green walls, an undermount sink, granite countertops, a hinged shower door and green countertops
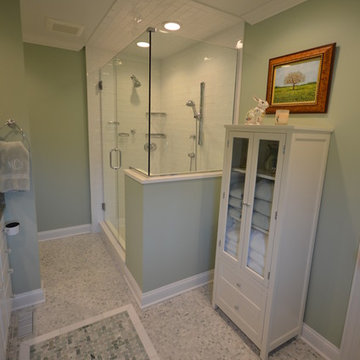
Bathroom - large transitional master white tile and ceramic tile marble floor and green floor bathroom idea in Chicago with raised-panel cabinets, white cabinets, green walls, marble countertops and green countertops
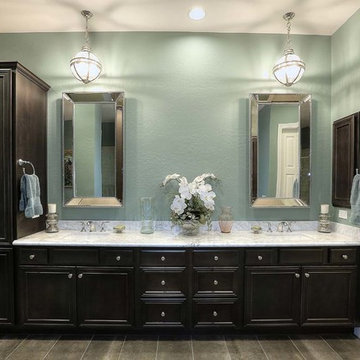
Kevin Cross
Example of a large eclectic master green tile and glass tile ceramic tile and green floor bathroom design in Phoenix with raised-panel cabinets, black cabinets, a one-piece toilet, green walls, an undermount sink, marble countertops, a hinged shower door and white countertops
Example of a large eclectic master green tile and glass tile ceramic tile and green floor bathroom design in Phoenix with raised-panel cabinets, black cabinets, a one-piece toilet, green walls, an undermount sink, marble countertops, a hinged shower door and white countertops
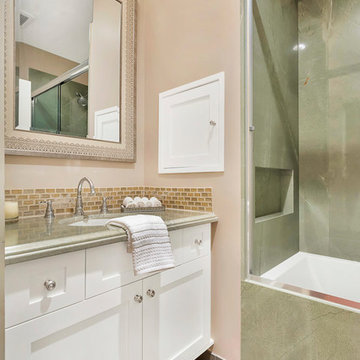
Example of a mid-sized 1960s 3/4 multicolored tile and stone tile cement tile floor and green floor bathroom design in Los Angeles with raised-panel cabinets, white cabinets, a two-piece toilet, pink walls, an undermount sink, granite countertops and green countertops
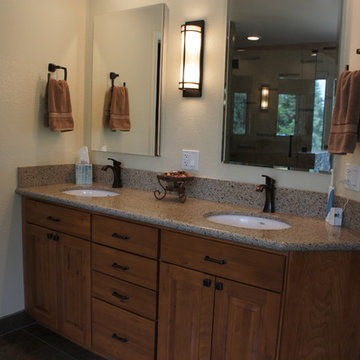
Quartz countertops and oil rubbed bronze fixtures. Large semi-recessed medicine cabinets and linear light fixture.
Bathroom - large traditional master beige tile and porcelain tile porcelain tile and green floor bathroom idea in Other with raised-panel cabinets, medium tone wood cabinets, beige walls, an undermount sink, quartz countertops and a hinged shower door
Bathroom - large traditional master beige tile and porcelain tile porcelain tile and green floor bathroom idea in Other with raised-panel cabinets, medium tone wood cabinets, beige walls, an undermount sink, quartz countertops and a hinged shower door
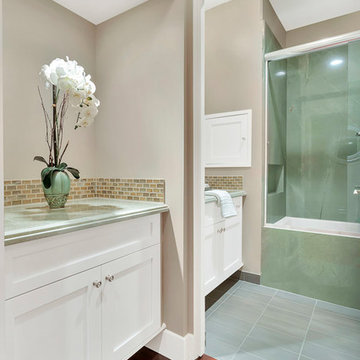
Inspiration for a mid-sized 1960s 3/4 multicolored tile and stone tile cement tile floor and green floor bathroom remodel in Los Angeles with raised-panel cabinets, white cabinets, a two-piece toilet, pink walls, an undermount sink, granite countertops and green countertops
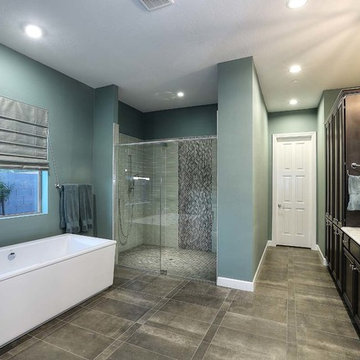
Kevin Cross
Example of a large eclectic master green tile and glass tile ceramic tile and green floor bathroom design in Phoenix with raised-panel cabinets, black cabinets, a one-piece toilet, green walls, an undermount sink, marble countertops, a hinged shower door and white countertops
Example of a large eclectic master green tile and glass tile ceramic tile and green floor bathroom design in Phoenix with raised-panel cabinets, black cabinets, a one-piece toilet, green walls, an undermount sink, marble countertops, a hinged shower door and white countertops
Bath with Raised-Panel Cabinets Ideas
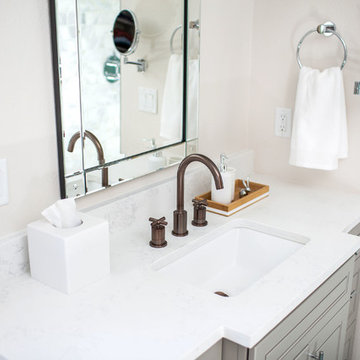
Our clients, two NYC transplants, were excited to have a large yard and ample square footage, but their 1959 ranch featured an en-suite bathroom that was more big-apple-tiny and certainly not fit for two. The original goal was to build a master suite addition on to the south side of the house, but the combination of contractor availability and Denver building costs made the project cost prohibitive. So we turned our attention to how we could maximize the existing square footage to create a true master with walk-in closet, soaking tub, commode room, and large vanity with lots of storage. The south side of the house was converted from two bedrooms, one with the small en-suite bathroom, to a master suite fit for our client’s lifestyle. We used the existing bathroom footprint to place a large shower which hidden niches, a window, and a built-in bench. The commode room took the place of the old shower. The original ‘master’ bedroom was divided in half to provide space for the walk-in closet and their new master bathroom. The clients have, what we dubbed, a classy eclectic aesthetic and we wanted to embrace that with the materials. The 3 x 12 ceramic tile is Fireclay’s Tidewater glaze. The soft variation of a handmade tile plus the herringbone pattern installation makes for a real show stopper. We chose a 3 x 6 marble subway with blue and green veining to compliment the feature tile. The chrome and oil-rubbed bronze metal mix was carefully planned based on where we wanted to add brightness and where we wanted contrast. Chrome was a no-brainer for the shower because we wanted to let the Fireclay tile shine. Over at the vanity, we wanted the fixtures to pop so we opted for oil-rubbed bronze. Final details include a series of robe hook- which is a real option with our dry climate in Colorado. No smelly, damp towels!- a magazine rack ladder and a few pops of wood for warmth and texture.
1







