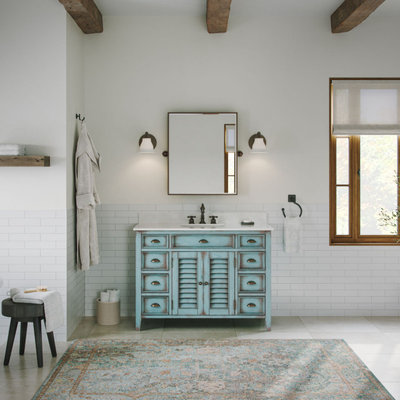Bath with Recessed-Panel Cabinets Ideas
Refine by:
Budget
Sort by:Popular Today
1 - 20 of 242 photos
Item 1 of 3

The "Dream of the '90s" was alive in this industrial loft condo before Neil Kelly Portland Design Consultant Erika Altenhofen got her hands on it. No new roof penetrations could be made, so we were tasked with updating the current footprint. Erika filled the niche with much needed storage provisions, like a shelf and cabinet. The shower tile will replaced with stunning blue "Billie Ombre" tile by Artistic Tile. An impressive marble slab was laid on a fresh navy blue vanity, white oval mirrors and fitting industrial sconce lighting rounds out the remodeled space.

Light and Airy shiplap bathroom was the dream for this hard working couple. The goal was to totally re-create a space that was both beautiful, that made sense functionally and a place to remind the clients of their vacation time. A peaceful oasis. We knew we wanted to use tile that looks like shiplap. A cost effective way to create a timeless look. By cladding the entire tub shower wall it really looks more like real shiplap planked walls.
The center point of the room is the new window and two new rustic beams. Centered in the beams is the rustic chandelier.
Design by Signature Designs Kitchen Bath
Contractor ADR Design & Remodel
Photos by Gail Owens

This stunning white master bath has coastal style with modern flair.
Inspiration for a large transitional master gray tile and ceramic tile porcelain tile, gray floor, double-sink, exposed beam and shiplap wall bathroom remodel in Boston with recessed-panel cabinets, white cabinets, a two-piece toilet, gray walls, an undermount sink, quartz countertops, a hinged shower door and white countertops
Inspiration for a large transitional master gray tile and ceramic tile porcelain tile, gray floor, double-sink, exposed beam and shiplap wall bathroom remodel in Boston with recessed-panel cabinets, white cabinets, a two-piece toilet, gray walls, an undermount sink, quartz countertops, a hinged shower door and white countertops

Design objectives for this primary bathroom remodel included: Removing a dated corner shower and deck-mounted tub, creating more storage space, reworking the water closet entry, adding dual vanities and a curbless shower with tub to capture the view.
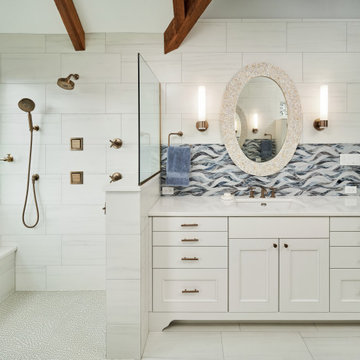
Design objectives for this primary bathroom remodel included: Removing a dated corner shower and deck-mounted tub, creating more storage space, reworking the water closet entry, adding dual vanities and a curbless shower with tub to capture the view.

A 1900 sq. ft. family home for five in the heart of the Flatiron District. The family had strong ties to Bali, going continuously yearly. The goal was to provide them with Bali's warmth in the structured and buzzing city that is New York. The space is completely personalized; many pieces are from their collection of Balinese furniture, some of which were repurposed to make pieces like chairs and tables. The rooms called for warm tones and woods that weaved throughout the space through contrasting colors and mixed materials. A space with a story, a magical jungle juxtaposed with the modernism of the city.

Details like these blue stained walnut floating shelves add interest.
Inspiration for a large transitional master gray tile and ceramic tile porcelain tile, gray floor, double-sink, exposed beam and shiplap wall bathroom remodel in Boston with recessed-panel cabinets, white cabinets, a two-piece toilet, gray walls, an undermount sink, quartz countertops, a hinged shower door and white countertops
Inspiration for a large transitional master gray tile and ceramic tile porcelain tile, gray floor, double-sink, exposed beam and shiplap wall bathroom remodel in Boston with recessed-panel cabinets, white cabinets, a two-piece toilet, gray walls, an undermount sink, quartz countertops, a hinged shower door and white countertops

Large tuscan master beige tile and limestone tile porcelain tile, orange floor, double-sink and exposed beam bathroom photo in San Francisco with recessed-panel cabinets, medium tone wood cabinets, an undermount tub, a bidet, beige walls, an undermount sink, quartz countertops, a hinged shower door, beige countertops and a built-in vanity
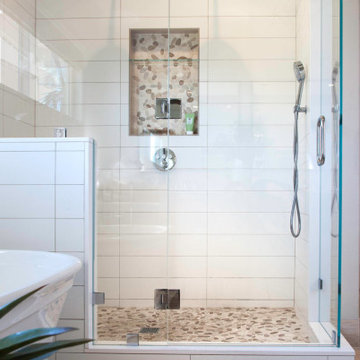
Light and Airy shiplap bathroom was the dream for this hard working couple. The goal was to totally re-create a space that was both beautiful, that made sense functionally and a place to remind the clients of their vacation time. A peaceful oasis. We knew we wanted to use tile that looks like shiplap. A cost effective way to create a timeless look. By cladding the entire tub shower wall it really looks more like real shiplap planked walls.
The center point of the room is the new window and two new rustic beams. Centered in the beams is the rustic chandelier.
Design by Signature Designs Kitchen Bath
Contractor ADR Design & Remodel
Photos by Gail Owens

The "Dream of the '90s" was alive in this industrial loft condo before Neil Kelly Portland Design Consultant Erika Altenhofen got her hands on it. No new roof penetrations could be made, so we were tasked with updating the current footprint. Erika filled the niche with much needed storage provisions, like a shelf and cabinet. The shower tile will replaced with stunning blue "Billie Ombre" tile by Artistic Tile. An impressive marble slab was laid on a fresh navy blue vanity, white oval mirrors and fitting industrial sconce lighting rounds out the remodeled space.
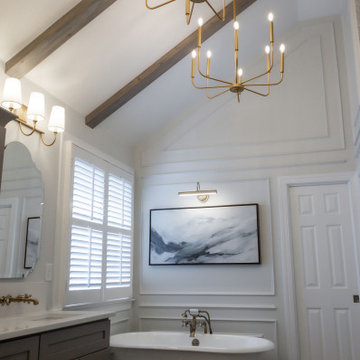
Bathroom Renovation in Roswell, Georgia. Gorgeous bathroom renovation from Atlanta Curb Appeal.
Bathroom - huge contemporary master white tile and marble tile exposed beam and wainscoting bathroom idea in Atlanta with recessed-panel cabinets, a pedestal sink, quartz countertops, a hinged shower door, white countertops and a freestanding vanity
Bathroom - huge contemporary master white tile and marble tile exposed beam and wainscoting bathroom idea in Atlanta with recessed-panel cabinets, a pedestal sink, quartz countertops, a hinged shower door, white countertops and a freestanding vanity
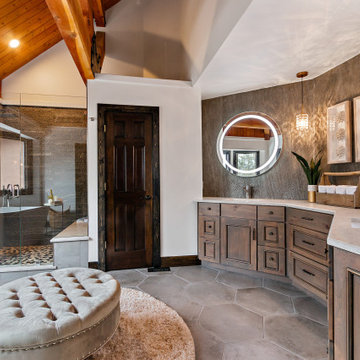
Master Bath renovation including new tile throughout, new cabinet design and countertops, vessel bathtub. backlit mirrors, honed quartz countertops.
Large master gray tile and porcelain tile porcelain tile, gray floor, double-sink and exposed beam bathroom photo in Denver with recessed-panel cabinets, medium tone wood cabinets, a two-piece toilet, gray walls, an undermount sink, quartzite countertops, a hinged shower door, white countertops and a built-in vanity
Large master gray tile and porcelain tile porcelain tile, gray floor, double-sink and exposed beam bathroom photo in Denver with recessed-panel cabinets, medium tone wood cabinets, a two-piece toilet, gray walls, an undermount sink, quartzite countertops, a hinged shower door, white countertops and a built-in vanity
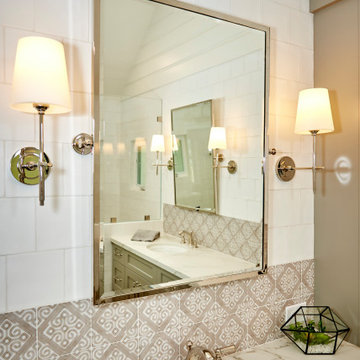
Carlsbad Home
The designer put together a retreat for the whole family. The master bath was completed gutted and reconfigured maximizing the space to be a more functional room. Details added throughout with shiplap, beams and sophistication tile. The kids baths are full of fun details and personality. We also updated the main staircase to give it a fresh new look.
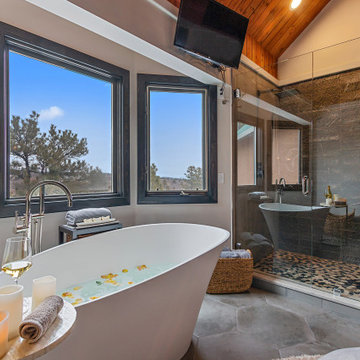
Master Bath renovation including new tile throughout, new cabinet design and countertops, vessel bathtub.
Inspiration for a large master gray tile and porcelain tile porcelain tile, gray floor, double-sink and exposed beam bathroom remodel in Denver with recessed-panel cabinets, medium tone wood cabinets, a two-piece toilet, gray walls, an undermount sink, quartzite countertops, a hinged shower door, white countertops and a built-in vanity
Inspiration for a large master gray tile and porcelain tile porcelain tile, gray floor, double-sink and exposed beam bathroom remodel in Denver with recessed-panel cabinets, medium tone wood cabinets, a two-piece toilet, gray walls, an undermount sink, quartzite countertops, a hinged shower door, white countertops and a built-in vanity

Design objectives for this primary bathroom remodel included: Removing a dated corner shower and deck-mounted tub, creating more storage space, reworking the water closet entry, adding dual vanities and a curbless shower with tub to capture the view.
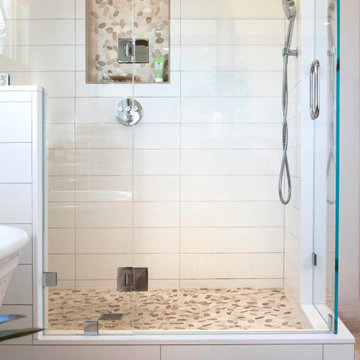
Light and Airy shiplap bathroom was the dream for this hard working couple. The goal was to totally re-create a space that was both beautiful, that made sense functionally and a place to remind the clients of their vacation time. A peaceful oasis. We knew we wanted to use tile that looks like shiplap. A cost effective way to create a timeless look. By cladding the entire tub shower wall it really looks more like real shiplap planked walls.
The center point of the room is the new window and two new rustic beams. Centered in the beams is the rustic chandelier.
Design by Signature Designs Kitchen Bath
Contractor ADR Design & Remodel
Photos by Gail Owens
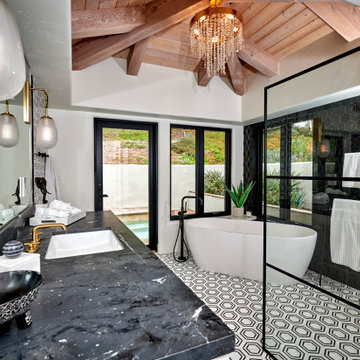
Urban Mountain lifestyle. The client came from a resort ski town in Colorado to city life. Bringing the casual lifestyle to this home you can see the urban cabin influence. This lifestyle can be compact, light-filled, clever, practical, simple, sustainable, and a dream to live in. It will have a well designed floor plan and beautiful details to create everyday astonishment. Life in the city can be both fulfilling and delightful.
Design Signature Designs Kitchen Bath
Contractor MC Construction
Photographer Sheldon of Ivestor
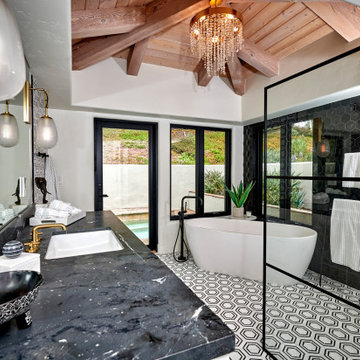
Alcove shower - mid-sized contemporary 3/4 white tile and ceramic tile ceramic tile, black floor, double-sink and exposed beam alcove shower idea in San Diego with recessed-panel cabinets, white cabinets, a two-piece toilet, white walls, an undermount sink, quartzite countertops, a hinged shower door, black countertops, a niche and a built-in vanity
Bath with Recessed-Panel Cabinets Ideas
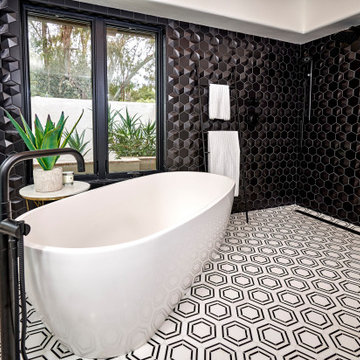
Urban Mountain lifestyle. The client came from a resort ski town in Colorado to city life. Bringing the casual lifestyle to this home you can see the urban cabin influence. This lifestyle can be compact, light-filled, clever, practical, simple, sustainable, and a dream to live in. It will have a well designed floor plan and beautiful details to create everyday astonishment. Life in the city can be both fulfilling and delightful.
Design Signature Designs Kitchen Bath
Contractor MC Construction
Photographer Sheldon of Ivestor
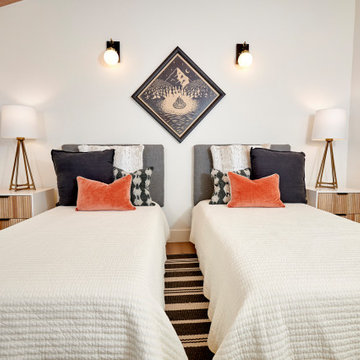
Urban Mountain lifestyle. The client came from a resort ski town in Colorado to city life. Bringing the casual lifestyle to this home you can see the urban cabin influence. This lifestyle can be compact, light-filled, clever, practical, simple, sustainable, and a dream to live in. It will have a well designed floor plan and beautiful details to create everyday astonishment. Life in the city can be both fulfilling and delightful.
Design Signature Designs Kitchen Bath
Contractor MC Construction
Photographer Sheldon of Ivestor
1








