Bath with Recessed-Panel Cabinets Ideas
Refine by:
Budget
Sort by:Popular Today
1 - 20 of 157 photos
Item 1 of 3

Inspiration for a transitional 3/4 multicolored tile wood-look tile floor, brown floor and single-sink bathroom remodel in Orange County with medium tone wood cabinets, white walls, an undermount sink, a hinged shower door, beige countertops, a niche, a built-in vanity and recessed-panel cabinets

Martha O'Hara Interiors, Interior Design & Photo Styling | Troy Thies, Photography | Swan Architecture, Architect | Great Neighborhood Homes, Builder
Please Note: All “related,” “similar,” and “sponsored” products tagged or listed by Houzz are not actual products pictured. They have not been approved by Martha O’Hara Interiors nor any of the professionals credited. For info about our work: design@oharainteriors.com
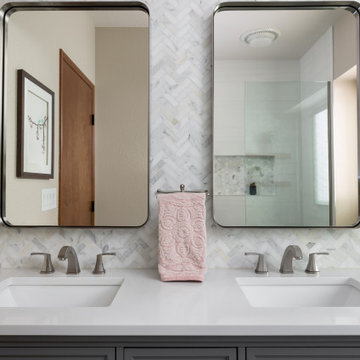
Example of a mid-sized transitional white tile and marble tile wood-look tile floor, gray floor and double-sink alcove shower design in Seattle with recessed-panel cabinets, gray cabinets, a one-piece toilet, beige walls, an undermount sink, quartz countertops, a hinged shower door, a freestanding vanity and white countertops
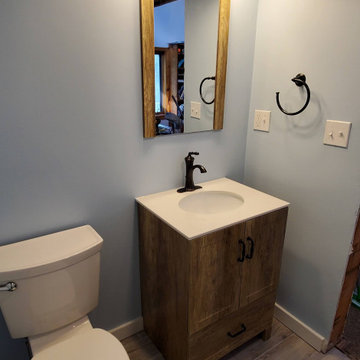
Inspiration for a small country wood-look tile floor, gray floor and single-sink toilet room remodel in Boston with recessed-panel cabinets, medium tone wood cabinets, a two-piece toilet, blue walls, quartz countertops, white countertops and a freestanding vanity

Inspiration for a transitional master mosaic tile wood-look tile floor, brown floor and double-sink bathroom remodel in Dallas with recessed-panel cabinets, distressed cabinets, an undermount tub, white walls, an undermount sink, gray countertops and a built-in vanity
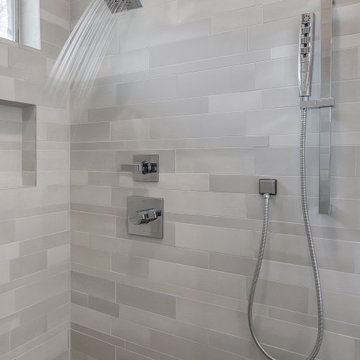
It is a common story. A couple has lived with their builder-grade bathroom for as long as they can and are ready for something upgraded and more functional. They wanted to create a bathroom that would be safe for them as they age in place and a new fresh design.
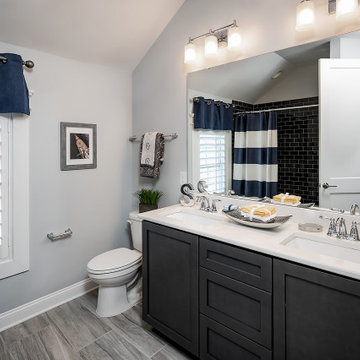
A bathroom in Charlotte with wood tile floors and a black vanity with double sinks.
Example of a mid-sized kids' wood-look tile floor and double-sink tub/shower combo design in Charlotte with recessed-panel cabinets, black cabinets, an undermount sink and a built-in vanity
Example of a mid-sized kids' wood-look tile floor and double-sink tub/shower combo design in Charlotte with recessed-panel cabinets, black cabinets, an undermount sink and a built-in vanity
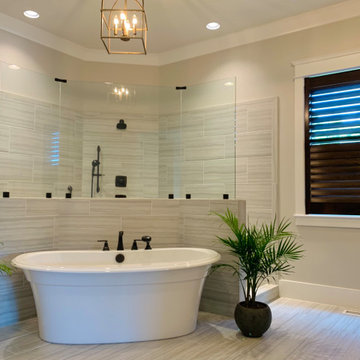
Custom-Crafted Wood Plantation Shutter in a Dark Walnut Stain | Designed by Acadia Shutters
Bathroom - huge craftsman master wood-look tile floor, gray floor and single-sink bathroom idea in Nashville with recessed-panel cabinets, gray cabinets, beige walls, quartz countertops, white countertops and a built-in vanity
Bathroom - huge craftsman master wood-look tile floor, gray floor and single-sink bathroom idea in Nashville with recessed-panel cabinets, gray cabinets, beige walls, quartz countertops, white countertops and a built-in vanity

Example of a transitional master white tile and subway tile wood-look tile floor, gray floor and double-sink bathroom design in Louisville with recessed-panel cabinets, gray cabinets, a one-piece toilet, gray walls, a drop-in sink, solid surface countertops, a hinged shower door, white countertops and a built-in vanity
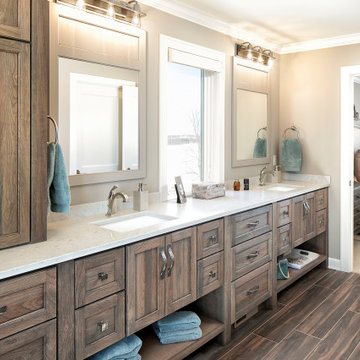
Example of a large cottage master wood-look tile floor and brown floor alcove shower design in Minneapolis with recessed-panel cabinets, medium tone wood cabinets, an undermount sink, granite countertops, a hinged shower door and white countertops
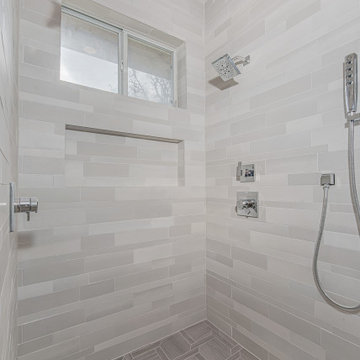
It is a common story. A couple has lived with their builder-grade bathroom for as long as they can and are ready for something upgraded and more functional. They wanted to create a bathroom that would be safe for them as they age in place and a new fresh design.
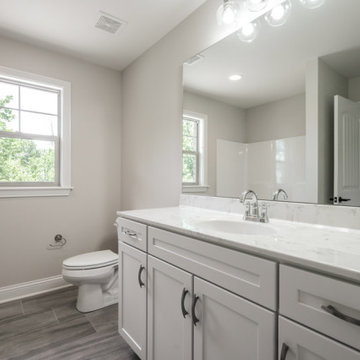
Inspiration for a transitional wood-look tile floor, gray floor and single-sink bathroom remodel in Louisville with recessed-panel cabinets, gray cabinets, a one-piece toilet, gray walls, a drop-in sink, marble countertops, white countertops and a built-in vanity
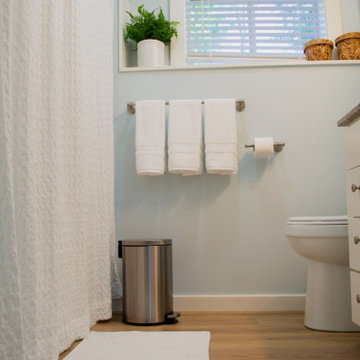
Bathroom - small traditional wood-look tile floor and single-sink bathroom idea in Boston with recessed-panel cabinets, white cabinets, blue walls, solid surface countertops, gray countertops and a freestanding vanity
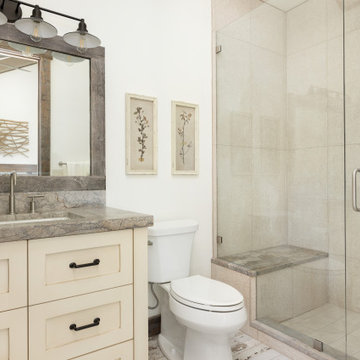
Inspiration for a mid-sized rustic kids' beige tile and limestone tile wood-look tile floor, white floor and single-sink bathroom remodel in Salt Lake City with recessed-panel cabinets, beige cabinets, a two-piece toilet, white walls, an undermount sink, quartzite countertops, a hinged shower door, brown countertops and a built-in vanity
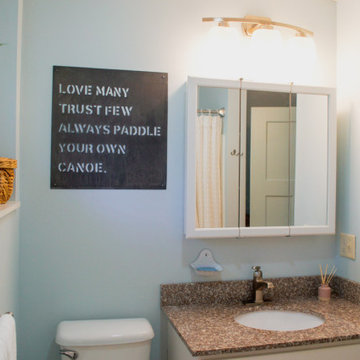
Example of a small classic wood-look tile floor and single-sink bathroom design in Boston with recessed-panel cabinets, white cabinets, blue walls, solid surface countertops, gray countertops and a built-in vanity
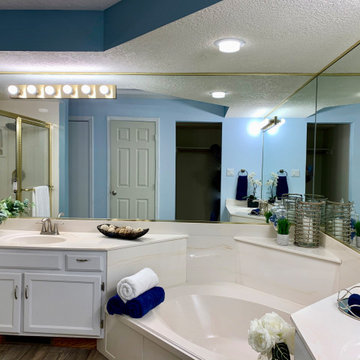
Example of a large trendy master wood-look tile floor, gray floor and double-sink bathroom design in Albuquerque with recessed-panel cabinets, white cabinets, blue walls, an integrated sink, solid surface countertops, a hinged shower door, white countertops and a built-in vanity

Freestanding bathtub - large country master wood-look tile floor, brown floor, single-sink and vaulted ceiling freestanding bathtub idea in Chicago with light wood cabinets, a two-piece toilet, beige walls, an undermount sink, quartz countertops, beige countertops, a freestanding vanity and recessed-panel cabinets
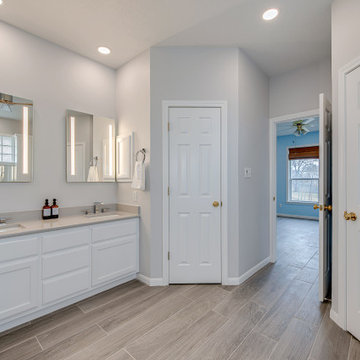
We replaced the dated cultured marble sink vanity countertop with a grey with white veining quartz countertop, provided new fixtures, and backsplash. We added fresh Benjamin Moore white paint and additional lighting. The Verdera Lighted mirrors deliver optimally bright and shadowless bathroom lighting that is exceptionally close to natural light.
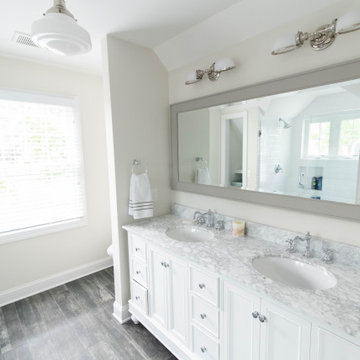
Bathroom - mid-sized traditional white tile wood-look tile floor, multicolored floor and double-sink bathroom idea in New York with recessed-panel cabinets, white cabinets, a one-piece toilet, white walls, an undermount sink, marble countertops, white countertops and a freestanding vanity
Bath with Recessed-Panel Cabinets Ideas
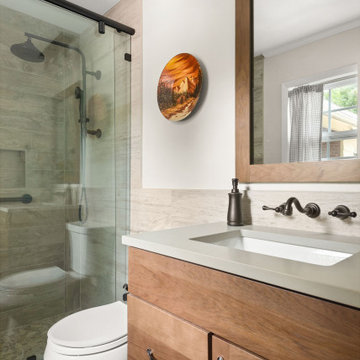
Mid-sized southwest master brown tile and wood-look tile wood-look tile floor, brown floor and single-sink sliding shower door photo in Orlando with recessed-panel cabinets, medium tone wood cabinets, a two-piece toilet, gray walls, an undermount sink, quartz countertops, gray countertops and a niche
1







