Bath with Red Walls and Marble Countertops Ideas
Refine by:
Budget
Sort by:Popular Today
1 - 20 of 174 photos

The homeowner chose an interesting zebra patterned wallpaper for this powder room.
Inspiration for a small eclectic medium tone wood floor powder room remodel in Philadelphia with an undermount sink, dark wood cabinets, marble countertops, a two-piece toilet, beaded inset cabinets, red walls and white countertops
Inspiration for a small eclectic medium tone wood floor powder room remodel in Philadelphia with an undermount sink, dark wood cabinets, marble countertops, a two-piece toilet, beaded inset cabinets, red walls and white countertops
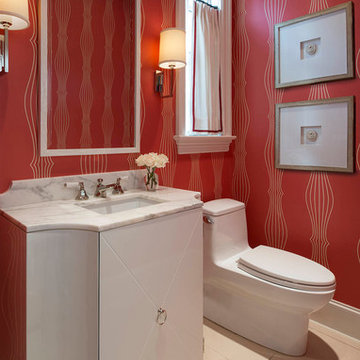
Example of a transitional beige tile powder room design in Dallas with an undermount sink, flat-panel cabinets, white cabinets, marble countertops, red walls and a one-piece toilet
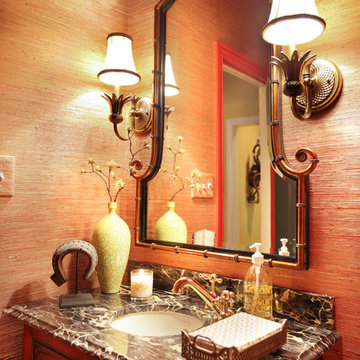
Interiors by Cheryl Ketner Interiors
Renovation by Kerry Ketner Services
Photography by Par Bengtsson
Powder room - eclectic powder room idea in Dallas with an undermount sink, red cabinets, marble countertops and red walls
Powder room - eclectic powder room idea in Dallas with an undermount sink, red cabinets, marble countertops and red walls

This lovely home began as a complete remodel to a 1960 era ranch home. Warm, sunny colors and traditional details fill every space. The colorful gazebo overlooks the boccii court and a golf course. Shaded by stately palms, the dining patio is surrounded by a wrought iron railing. Hand plastered walls are etched and styled to reflect historical architectural details. The wine room is located in the basement where a cistern had been.
Project designed by Susie Hersker’s Scottsdale interior design firm Design Directives. Design Directives is active in Phoenix, Paradise Valley, Cave Creek, Carefree, Sedona, and beyond.
For more about Design Directives, click here: https://susanherskerasid.com/
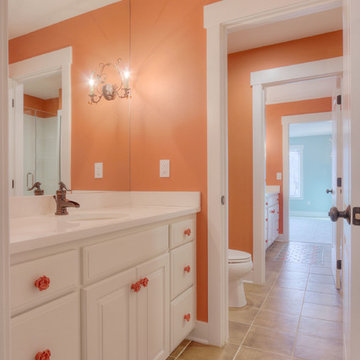
Lodge meets Jamaican beach. Photos by Wayne Sclesky
Inspiration for a small coastal kids' porcelain tile and brown tile ceramic tile bathroom remodel in Kansas City with raised-panel cabinets, white cabinets, marble countertops, a one-piece toilet and red walls
Inspiration for a small coastal kids' porcelain tile and brown tile ceramic tile bathroom remodel in Kansas City with raised-panel cabinets, white cabinets, marble countertops, a one-piece toilet and red walls
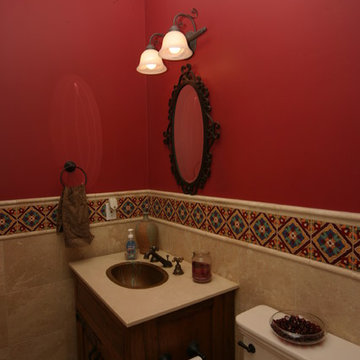
Example of a mid-sized tuscan ceramic tile powder room design in Orange County with shaker cabinets, dark wood cabinets, a two-piece toilet, red walls, a drop-in sink and marble countertops

Corner shower - small mediterranean 3/4 multicolored tile corner shower idea in Los Angeles with shaker cabinets, green cabinets, a two-piece toilet, red walls, an undermount sink, marble countertops and a hinged shower door
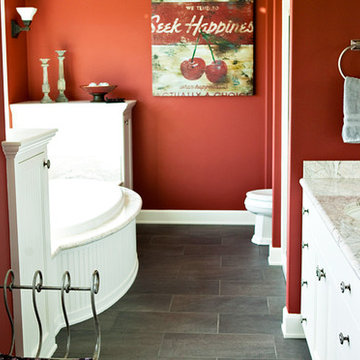
Mid-sized master travertine floor drop-in bathtub photo in Portland with a drop-in sink, flat-panel cabinets, white cabinets, marble countertops and red walls
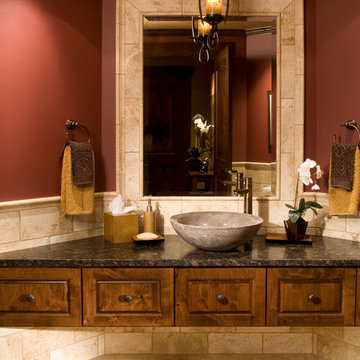
Roger Turk, Northlight Photography
Powder room - mid-sized transitional beige tile and ceramic tile ceramic tile powder room idea in Denver with a vessel sink, recessed-panel cabinets, medium tone wood cabinets, marble countertops and red walls
Powder room - mid-sized transitional beige tile and ceramic tile ceramic tile powder room idea in Denver with a vessel sink, recessed-panel cabinets, medium tone wood cabinets, marble countertops and red walls
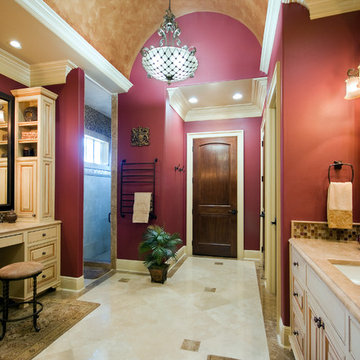
Melissa Oivanki for Custom Home Designs, LLC
Large elegant multicolored tile marble floor double shower photo in New Orleans with an undermount sink, furniture-like cabinets, white cabinets, marble countertops and red walls
Large elegant multicolored tile marble floor double shower photo in New Orleans with an undermount sink, furniture-like cabinets, white cabinets, marble countertops and red walls

Interior Architecture, Interior Design, Art Curation, and Custom Millwork & Furniture Design by Chango & Co.
Construction by Siano Brothers Contracting
Photography by Jacob Snavely
See the full feature inside Good Housekeeping
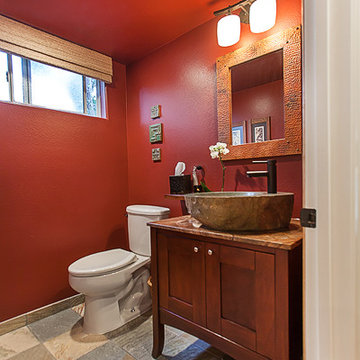
VT Fine Art Photography
Example of a small arts and crafts 3/4 multicolored tile and stone tile slate floor bathroom design in Los Angeles with a vessel sink, shaker cabinets, medium tone wood cabinets, marble countertops, a two-piece toilet and red walls
Example of a small arts and crafts 3/4 multicolored tile and stone tile slate floor bathroom design in Los Angeles with a vessel sink, shaker cabinets, medium tone wood cabinets, marble countertops, a two-piece toilet and red walls
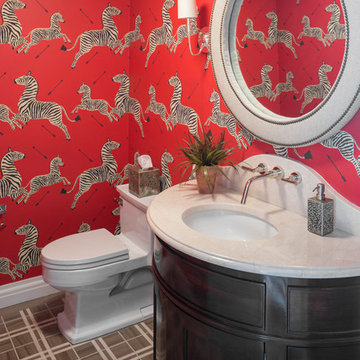
Josh Gibson
Inspiration for a large timeless white tile bathroom remodel in Jacksonville with beaded inset cabinets, white cabinets, a one-piece toilet, red walls, a drop-in sink and marble countertops
Inspiration for a large timeless white tile bathroom remodel in Jacksonville with beaded inset cabinets, white cabinets, a one-piece toilet, red walls, a drop-in sink and marble countertops
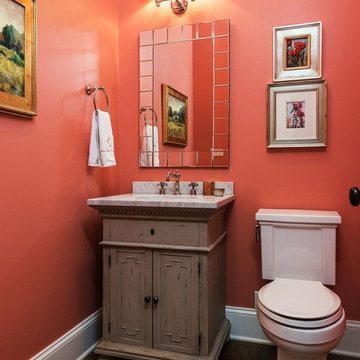
Mid-sized elegant 3/4 dark wood floor and brown floor bathroom photo in Other with furniture-like cabinets, beige cabinets, a two-piece toilet, red walls, an undermount sink and marble countertops
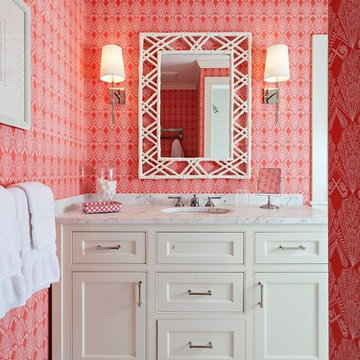
Mid-sized 3/4 mosaic tile floor bathroom photo in Boston with a drop-in sink, white cabinets, marble countertops and red walls
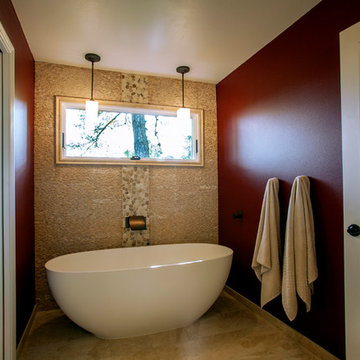
Freestanding, deep soak tub with waterfall faucet, finished in brushed copper. Deep red walls create a spa-like experience in this boldly simple master bath.
Decade Construction
www.decadeconstruction.com,
Ramona d'Viola
ilumus photography & marketing
www.ilumus.com
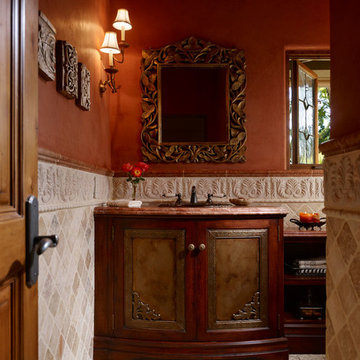
This lovely home began as a complete remodel to a 1960 era ranch home. Warm, sunny colors and traditional details fill every space. The colorful gazebo overlooks the boccii court and a golf course. Shaded by stately palms, the dining patio is surrounded by a wrought iron railing. Hand plastered walls are etched and styled to reflect historical architectural details. The wine room is located in the basement where a cistern had been.
Project designed by Susie Hersker’s Scottsdale interior design firm Design Directives. Design Directives is active in Phoenix, Paradise Valley, Cave Creek, Carefree, Sedona, and beyond.
For more about Design Directives, click here: https://susanherskerasid.com/

This lovely home began as a complete remodel to a 1960 era ranch home. Warm, sunny colors and traditional details fill every space. The colorful gazebo overlooks the boccii court and a golf course. Shaded by stately palms, the dining patio is surrounded by a wrought iron railing. Hand plastered walls are etched and styled to reflect historical architectural details. The wine room is located in the basement where a cistern had been.
Project designed by Susie Hersker’s Scottsdale interior design firm Design Directives. Design Directives is active in Phoenix, Paradise Valley, Cave Creek, Carefree, Sedona, and beyond.
For more about Design Directives, click here: https://susanherskerasid.com/
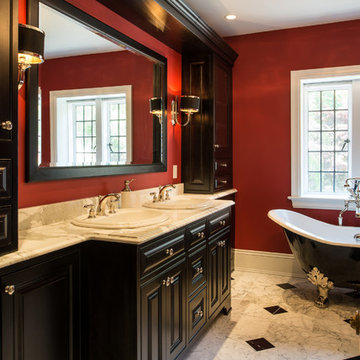
Angle Eye Photography
Elegant master marble floor claw-foot bathtub photo in Philadelphia with raised-panel cabinets, red walls and marble countertops
Elegant master marble floor claw-foot bathtub photo in Philadelphia with raised-panel cabinets, red walls and marble countertops
Bath with Red Walls and Marble Countertops Ideas
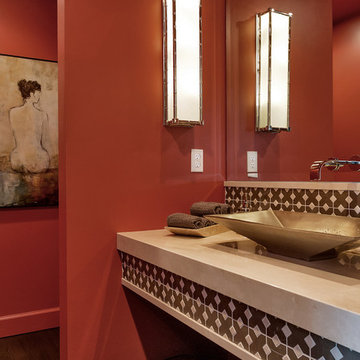
Inspiration for a transitional powder room remodel in San Francisco with a vessel sink, marble countertops, a one-piece toilet and red walls
1







