Bath Photos
Refine by:
Budget
Sort by:Popular Today
1 - 20 of 183 photos
Item 1 of 3
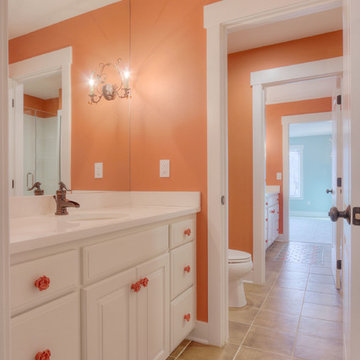
Lodge meets Jamaican beach. Photos by Wayne Sclesky
Inspiration for a small coastal kids' porcelain tile and brown tile ceramic tile bathroom remodel in Kansas City with raised-panel cabinets, white cabinets, marble countertops, a one-piece toilet and red walls
Inspiration for a small coastal kids' porcelain tile and brown tile ceramic tile bathroom remodel in Kansas City with raised-panel cabinets, white cabinets, marble countertops, a one-piece toilet and red walls
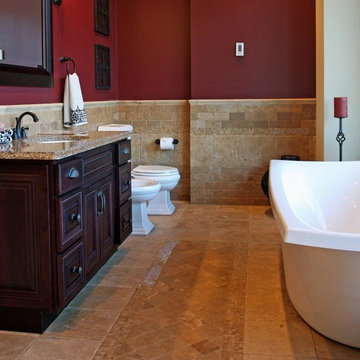
Example of a mid-sized tuscan master beige tile and stone tile travertine floor freestanding bathtub design in Los Angeles with an undermount sink, raised-panel cabinets, dark wood cabinets, quartz countertops, a bidet and red walls
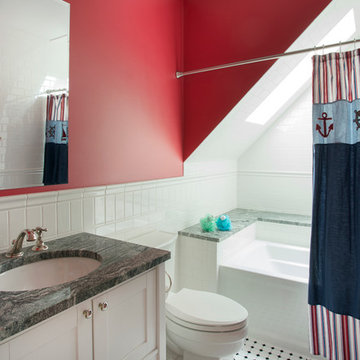
SUNDAYS IN PATTON PARK
This elegant Hamilton, MA home, circa 1885, was constructed with high ceilings, a grand staircase, detailed moldings and stained glass. The character and charm allowed the current owners to overlook the antiquated systems, severely outdated kitchen and dysfunctional floor plan. The house hadn’t been touched in 50+ years but the potential was obvious. Putting their faith in us, we updated the systems, created a true master bath, relocated the pantry, added a half bath in place of the old pantry, installed a new kitchen and reworked the flow, all while maintaining the home’s original character and charm.
Photo by Eric Roth
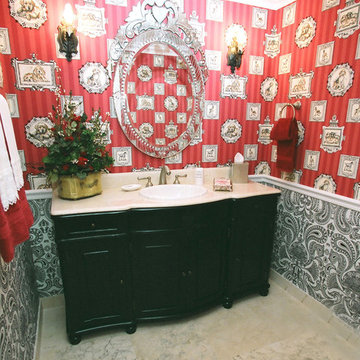
Example of a mid-sized eclectic white floor powder room design in Atlanta with raised-panel cabinets, black cabinets, red walls and a drop-in sink
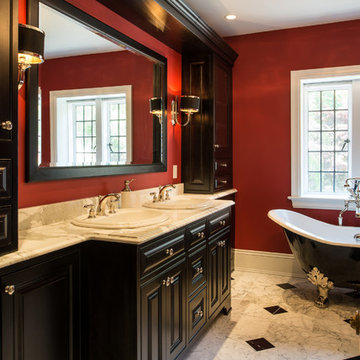
Angle Eye Photography
Elegant master marble floor claw-foot bathtub photo in Philadelphia with raised-panel cabinets, red walls and marble countertops
Elegant master marble floor claw-foot bathtub photo in Philadelphia with raised-panel cabinets, red walls and marble countertops
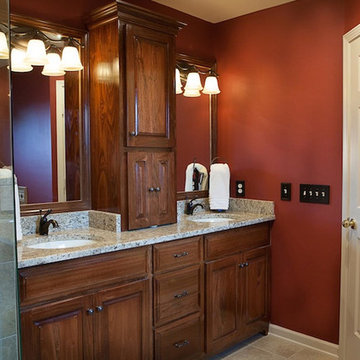
This bathroom remodel focused on creating a more open plan with a glass enclosed shower.
Inspiration for a mid-sized timeless master beige tile and ceramic tile porcelain tile bathroom remodel in Nashville with a drop-in sink, raised-panel cabinets, medium tone wood cabinets, granite countertops, a two-piece toilet and red walls
Inspiration for a mid-sized timeless master beige tile and ceramic tile porcelain tile bathroom remodel in Nashville with a drop-in sink, raised-panel cabinets, medium tone wood cabinets, granite countertops, a two-piece toilet and red walls
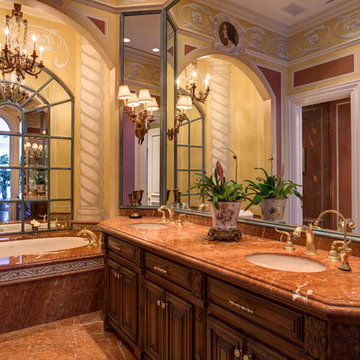
Randall Perry Photography
Inspiration for a large mediterranean master porcelain tile and brown tile marble floor doorless shower remodel in New York with raised-panel cabinets, medium tone wood cabinets, a hot tub, a two-piece toilet, red walls, a drop-in sink and marble countertops
Inspiration for a large mediterranean master porcelain tile and brown tile marble floor doorless shower remodel in New York with raised-panel cabinets, medium tone wood cabinets, a hot tub, a two-piece toilet, red walls, a drop-in sink and marble countertops
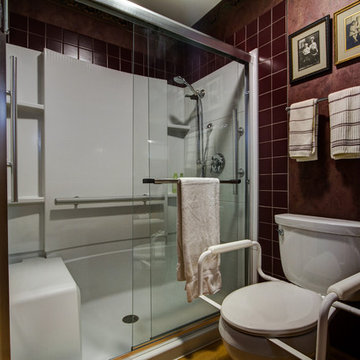
Example of a small transitional kids' ceramic tile and brown tile alcove shower design in Other with an integrated sink, raised-panel cabinets, medium tone wood cabinets, solid surface countertops, a two-piece toilet and red walls
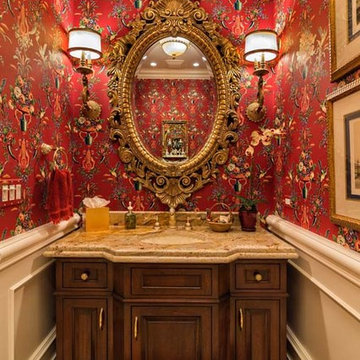
Inspiration for a mid-sized timeless powder room remodel in Miami with raised-panel cabinets, dark wood cabinets, red walls, an undermount sink and granite countertops
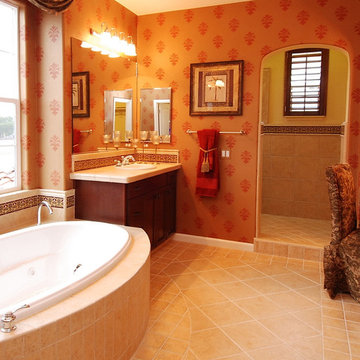
Frank Novak
Example of a mid-sized tuscan master beige tile and stone tile marble floor bathroom design in Los Angeles with a drop-in sink, raised-panel cabinets, dark wood cabinets, a one-piece toilet and red walls
Example of a mid-sized tuscan master beige tile and stone tile marble floor bathroom design in Los Angeles with a drop-in sink, raised-panel cabinets, dark wood cabinets, a one-piece toilet and red walls
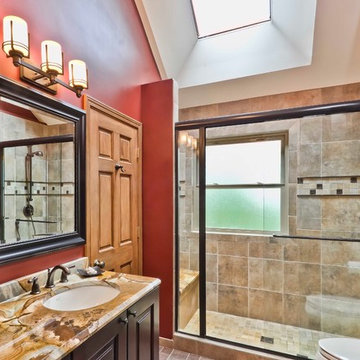
Hall bathroom for 3 boys to share. Wouldn't be complete without the urinal!
Inspiration for a mid-sized timeless kids' beige tile and porcelain tile porcelain tile alcove shower remodel in Chicago with an undermount sink, raised-panel cabinets, dark wood cabinets, marble countertops and red walls
Inspiration for a mid-sized timeless kids' beige tile and porcelain tile porcelain tile alcove shower remodel in Chicago with an undermount sink, raised-panel cabinets, dark wood cabinets, marble countertops and red walls
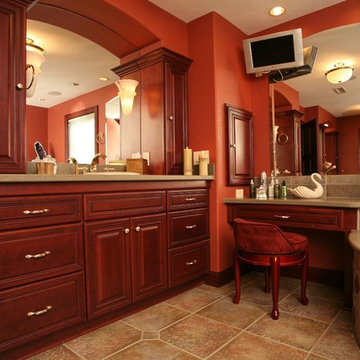
Large elegant master beige tile and porcelain tile porcelain tile drop-in bathtub photo in Other with a drop-in sink, raised-panel cabinets, medium tone wood cabinets, solid surface countertops and red walls
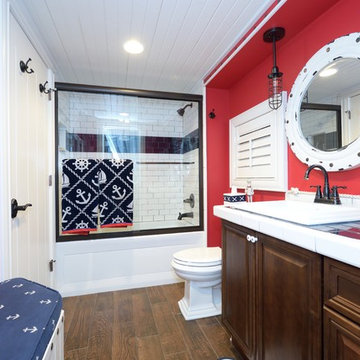
Painted and decorated in jaunty nautical colors and accessories, the lower level bathroom is a lively place.
Zolton Cohen
Welcome Home Magazine
Inspiration for a mid-sized transitional blue tile and subway tile ceramic tile bathroom remodel in Grand Rapids with raised-panel cabinets, medium tone wood cabinets, a two-piece toilet, red walls, a drop-in sink and tile countertops
Inspiration for a mid-sized transitional blue tile and subway tile ceramic tile bathroom remodel in Grand Rapids with raised-panel cabinets, medium tone wood cabinets, a two-piece toilet, red walls, a drop-in sink and tile countertops
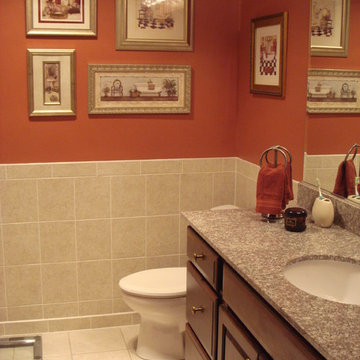
Cardigan Tile and Plumbing, Inc., t./a Kitchens and Baths by Cardigan "Crofton Maryland"
Example of a mid-sized classic beige tile and ceramic tile ceramic tile and beige floor bathroom design in Baltimore with raised-panel cabinets, dark wood cabinets, red walls, an undermount sink, granite countertops and a one-piece toilet
Example of a mid-sized classic beige tile and ceramic tile ceramic tile and beige floor bathroom design in Baltimore with raised-panel cabinets, dark wood cabinets, red walls, an undermount sink, granite countertops and a one-piece toilet
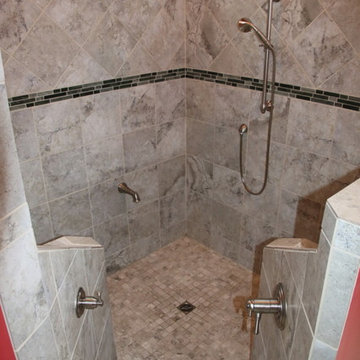
This part of the addition extended the master bath back 2'.
The crawl space was tall enough to create a sunken tub/ shower area that was 21" deep. The total shower was 6'x6'. Once the benches and the steps were in the base was about 4'x4'.
Schluter shower pan system was used including the special drain.
Photos by David Tyson
Inspiration for a mid-sized timeless master marble floor and white floor bathroom remodel in Miami with raised-panel cabinets, white cabinets, red walls, a drop-in sink, marble countertops and a hinged shower door
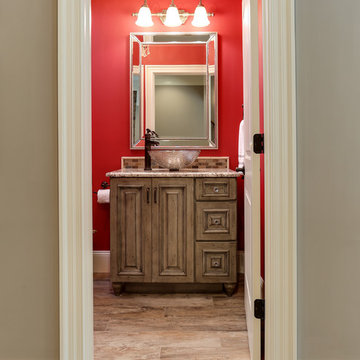
What started as a crawl space grew into an incredible living space! As a professional home organizer the homeowner, Justine Woodworth, is accustomed to looking through the chaos and seeing something amazing. Fortunately she was able to team up with a builder that could see it too. What was created is a space that feels like it was always part of the house.
The new wet bar is equipped with a beverage fridge, ice maker, and locked liquor storage. The full bath offers a place to shower off when coming in from the pool and we installed a matching hutch in the rec room to house games and sound equipment.
Photography by Tad Davis Photography
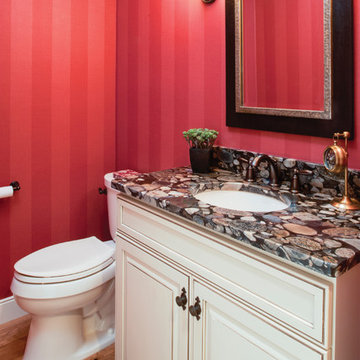
The bathroom was created with StarMark Cabinetry's Woodfield door style in Maple finished in a custom color. The finish type was Tinted Varnish, which is similar to paint, but much more durable.
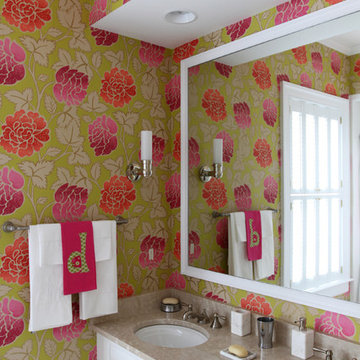
Bathroom - mid-sized traditional kids' white tile and cement tile ceramic tile bathroom idea in Jacksonville with raised-panel cabinets, white cabinets, a two-piece toilet, red walls, an undermount sink and marble countertops
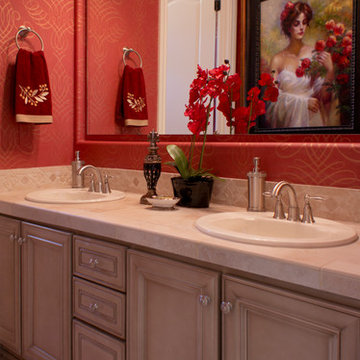
Example of a mid-sized classic kids' beige tile and stone tile porcelain tile bathroom design in Phoenix with a drop-in sink, raised-panel cabinets, gray cabinets, travertine countertops and red walls
1







