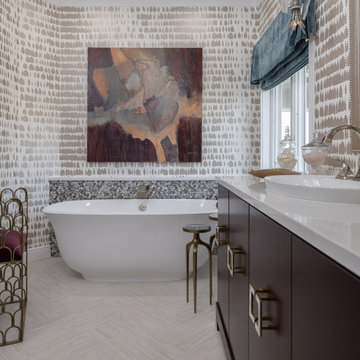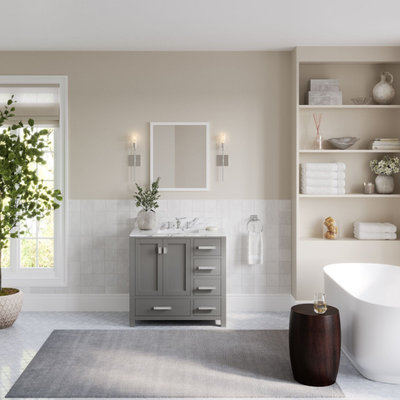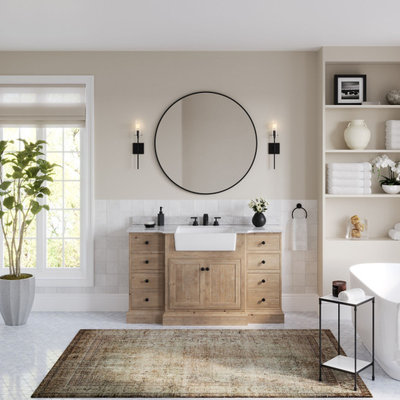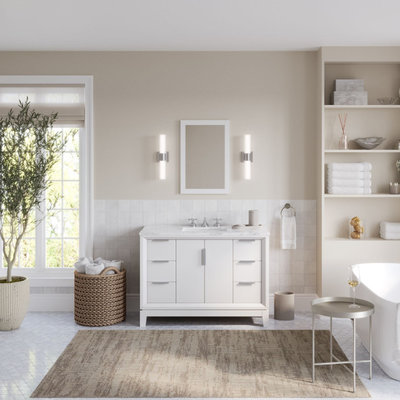Bath with White Countertops Ideas
Refine by:
Budget
Sort by:Popular Today
1 - 20 of 43,242 photos
Item 1 of 3

Freestanding bathtub - transitional gray floor and wallpaper freestanding bathtub idea with flat-panel cabinets, dark wood cabinets, beige walls, a drop-in sink and white countertops

Cottage light wood floor, brown floor and double-sink freestanding bathtub photo in Minneapolis with black cabinets, white walls, an undermount sink, marble countertops, white countertops and a built-in vanity

Craig Washburn
Large farmhouse master porcelain tile and gray floor bathroom photo in Austin with shaker cabinets, white cabinets, white walls, a drop-in sink, quartz countertops, a hinged shower door and white countertops
Large farmhouse master porcelain tile and gray floor bathroom photo in Austin with shaker cabinets, white cabinets, white walls, a drop-in sink, quartz countertops, a hinged shower door and white countertops

We love how the mix of materials-- dark metals, white oak cabinetry and marble flooring-- all work together to create this sophisticated and relaxing space.

A master bath renovation that involved a complete re-working of the space. A custom vanity with built-in medicine cabinets and gorgeous finish materials completes the look.

Inspiration for a transitional master mosaic tile floor, multicolored floor and double-sink freestanding bathtub remodel in Minneapolis with shaker cabinets, white cabinets, gray walls, an undermount sink, white countertops and a built-in vanity

Example of a minimalist master marble tile terrazzo floor and white floor bathroom design in Denver with flat-panel cabinets, white cabinets, a one-piece toilet, white walls, a vessel sink, quartz countertops and white countertops

The layout of the master bathroom was created to be perfectly symmetrical which allowed us to incorporate his and hers areas within the same space. The bathtub crates a focal point seen from the hallway through custom designed louvered double door and the shower seen through the glass towards the back of the bathroom enhances the size of the space. Wet areas of the floor are finished in honed marble tiles and the entire floor was treated with any slip solution to ensure safety of the homeowners. The white marble background give the bathroom a light and feminine backdrop for the contrasting dark millwork adding energy to the space and giving it a complimentary masculine presence.
Storage is maximized by incorporating the two tall wood towers on either side of each vanity – it provides ample space needed in the bathroom and it is only 12” deep which allows you to find things easier that in traditional 24” deep cabinetry. Manmade quartz countertops are a functional and smart choice for white counters, especially on the make-up vanity. Vanities are cantilevered over the floor finished in natural white marble with soft organic pattern allow for full appreciation of the beauty of nature.
This home has a lot of inside/outside references, and even in this bathroom, the large window located inside the steam shower uses electrochromic glass (“smart” glass) which changes from clear to opaque at the push of a button. It is a simple, convenient, and totally functional solution in a bathroom.
The center of this bathroom is a freestanding tub identifying his and hers side and it is set in front of full height clear glass shower enclosure allowing the beauty of stone to continue uninterrupted onto the shower walls.
Photography: Craig Denis

The homeowners wanted to improve the layout and function of their tired 1980’s bathrooms. The master bath had a huge sunken tub that took up half the floor space and the shower was tiny and in small room with the toilet. We created a new toilet room and moved the shower to allow it to grow in size. This new space is far more in tune with the client’s needs. The kid’s bath was a large space. It only needed to be updated to today’s look and to flow with the rest of the house. The powder room was small, adding the pedestal sink opened it up and the wallpaper and ship lap added the character that it needed

Ryan Gamma
Example of a large minimalist master black and white tile and ceramic tile porcelain tile and gray floor bathroom design in Tampa with flat-panel cabinets, brown cabinets, white walls, an undermount sink, quartz countertops, a hinged shower door, white countertops and a wall-mount toilet
Example of a large minimalist master black and white tile and ceramic tile porcelain tile and gray floor bathroom design in Tampa with flat-panel cabinets, brown cabinets, white walls, an undermount sink, quartz countertops, a hinged shower door, white countertops and a wall-mount toilet

Mid-sized transitional master white tile and subway tile beige floor bathroom photo with medium tone wood cabinets, white walls, a vessel sink and white countertops

Fairfield, Iowa Modern Farmhouse Bathroom Designed by Teresa Huffman
This luxury master bath was designed for relaxation, a space to rejuvenate your senses. Complete with freestanding soaking tub surrounded by windows to enjoy nature’s view, a piece of tranquility in a world of chaos.
https://jchuffman.com

Large minimalist master concrete floor and gray floor bathroom photo in Miami with white walls, an integrated sink, solid surface countertops, a hinged shower door and white countertops

Luxury spa bath
Inspiration for a large transitional master gray tile and marble tile marble floor and gray floor bathroom remodel in Milwaukee with gray cabinets, a two-piece toilet, white walls, an undermount sink, quartz countertops, a hinged shower door and white countertops
Inspiration for a large transitional master gray tile and marble tile marble floor and gray floor bathroom remodel in Milwaukee with gray cabinets, a two-piece toilet, white walls, an undermount sink, quartz countertops, a hinged shower door and white countertops

You enter this bright and light master bathroom through a custom pocket door that is inlayed with a mirror. The room features a beautiful free-standing tub. The shower is Carrera marble and has a seat, storage inset, a body jet and dual showerheads. The striking single vanity is a deep navy blue with beaded inset cabinets, chrome handles and provides tons of storage. Along with the blue vanity, the rose gold fixtures, including the shower grate, are eye catching and provide a subtle pop of color.
What started as an addition project turned into a full house remodel in this Modern Craftsman home in Narberth, PA.. The addition included the creation of a sitting room, family room, mudroom and third floor. As we moved to the rest of the home, we designed and built a custom staircase to connect the family room to the existing kitchen. We laid red oak flooring with a mahogany inlay throughout house. Another central feature of this is home is all the built-in storage. We used or created every nook for seating and storage throughout the house, as you can see in the family room, dining area, staircase landing, bedroom and bathrooms. Custom wainscoting and trim are everywhere you look, and gives a clean, polished look to this warm house.
Rudloff Custom Builders has won Best of Houzz for Customer Service in 2014, 2015 2016, 2017 and 2019. We also were voted Best of Design in 2016, 2017, 2018, 2019 which only 2% of professionals receive. Rudloff Custom Builders has been featured on Houzz in their Kitchen of the Week, What to Know About Using Reclaimed Wood in the Kitchen as well as included in their Bathroom WorkBook article. We are a full service, certified remodeling company that covers all of the Philadelphia suburban area. This business, like most others, developed from a friendship of young entrepreneurs who wanted to make a difference in their clients’ lives, one household at a time. This relationship between partners is much more than a friendship. Edward and Stephen Rudloff are brothers who have renovated and built custom homes together paying close attention to detail. They are carpenters by trade and understand concept and execution. Rudloff Custom Builders will provide services for you with the highest level of professionalism, quality, detail, punctuality and craftsmanship, every step of the way along our journey together.
Specializing in residential construction allows us to connect with our clients early in the design phase to ensure that every detail is captured as you imagined. One stop shopping is essentially what you will receive with Rudloff Custom Builders from design of your project to the construction of your dreams, executed by on-site project managers and skilled craftsmen. Our concept: envision our client’s ideas and make them a reality. Our mission: CREATING LIFETIME RELATIONSHIPS BUILT ON TRUST AND INTEGRITY.
Photo Credit: Linda McManus Images

The client derived inspiration for her new shower from a photo featuring a multi-colored tile floor. Using this photo, Gayler Design Build custom-designed a shower pan that incorporated six different colors of 4-inch hexagon tiles by Lunada Bay. These tiles were beautifully combined and laid in a “dark to light” pattern effectively transforming the shower into a work of art. Contributing to the room’s classic and timeless bathroom design was the shower walls that were designed in cotton white 3x6 subway tiles with grey grout. An elongated, oversized shower niche completed the look providing just the right space for necessary soap and shampoo bottles.
Bath with White Countertops Ideas

Example of a transitional master marble tile marble floor, gray floor, single-sink and wall paneling freestanding bathtub design in Charleston with shaker cabinets, white cabinets, white walls, an undermount sink, white countertops and a built-in vanity

Contemporary style master bathroom featuring fluted cabinets, marble floors, and a freestanding bathtub.
Inspiration for a large contemporary master marble floor, single-sink and white floor freestanding bathtub remodel in Birmingham with white walls, an undermount sink, white cabinets, a hinged shower door, white countertops and a built-in vanity
Inspiration for a large contemporary master marble floor, single-sink and white floor freestanding bathtub remodel in Birmingham with white walls, an undermount sink, white cabinets, a hinged shower door, white countertops and a built-in vanity

Photographed by Dan Cutrona
Example of a large trendy master beige tile and mosaic tile mosaic tile floor and beige floor bathroom design in Boston with a wall-mount sink, a two-piece toilet, beige walls, flat-panel cabinets, light wood cabinets, solid surface countertops and white countertops
Example of a large trendy master beige tile and mosaic tile mosaic tile floor and beige floor bathroom design in Boston with a wall-mount sink, a two-piece toilet, beige walls, flat-panel cabinets, light wood cabinets, solid surface countertops and white countertops

Example of a mid-sized trendy master green tile and ceramic tile cement tile floor and gray floor freestanding bathtub design in Orange County with flat-panel cabinets, white cabinets, brown walls, a vessel sink, white countertops, a one-piece toilet and quartzite countertops
1










