Bath with Yellow Cabinets and White Walls Ideas
Refine by:
Budget
Sort by:Popular Today
1 - 20 of 240 photos
Item 1 of 3

Published around the world: Master Bathroom with low window inside shower stall for natural light. Shower is a true-divided lite design with tempered glass for safety. Shower floor is of small cararra marble tile. Interior by Robert Nebolon and Sarah Bertram.
Robert Nebolon Architects; California Coastal design
San Francisco Modern, Bay Area modern residential design architects, Sustainability and green design
Matthew Millman: photographer
Link to New York Times May 2013 article about the house: http://www.nytimes.com/2013/05/16/greathomesanddestinations/the-houseboat-of-their-dreams.html?_r=0
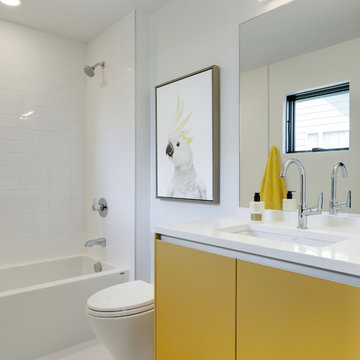
Inspiration for a contemporary 3/4 white tile white floor bathroom remodel in Minneapolis with flat-panel cabinets, yellow cabinets, white walls and white countertops
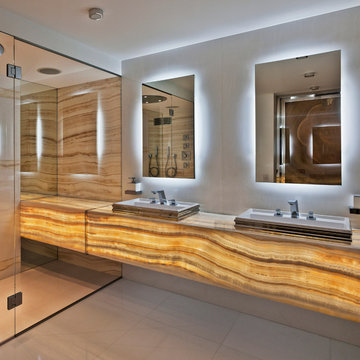
Contemporary Bathroom
Doorless shower - large contemporary master white tile and stone slab marble floor doorless shower idea in New York with open cabinets, yellow cabinets, white walls, onyx countertops and a drop-in sink
Doorless shower - large contemporary master white tile and stone slab marble floor doorless shower idea in New York with open cabinets, yellow cabinets, white walls, onyx countertops and a drop-in sink
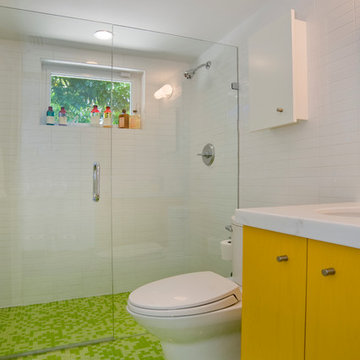
Inspiration for a small contemporary 3/4 green tile and glass tile mosaic tile floor walk-in shower remodel in Miami with an undermount sink, flat-panel cabinets, yellow cabinets, marble countertops, a two-piece toilet and white walls
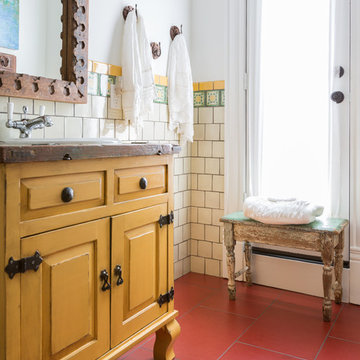
Mid-sized eclectic 3/4 beige tile and ceramic tile porcelain tile and red floor bathroom photo in Houston with raised-panel cabinets, yellow cabinets, white walls and a drop-in sink
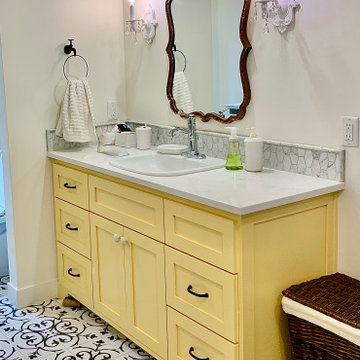
Example of a mid-sized country porcelain tile and multicolored floor bathroom design in Portland with shaker cabinets, yellow cabinets, white walls, a drop-in sink, quartz countertops and white countertops
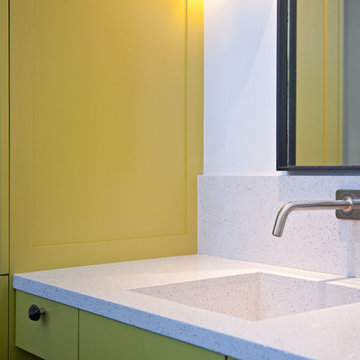
wa design
Trendy ceramic tile bathroom photo in San Francisco with shaker cabinets, yellow cabinets, white walls and an undermount sink
Trendy ceramic tile bathroom photo in San Francisco with shaker cabinets, yellow cabinets, white walls and an undermount sink
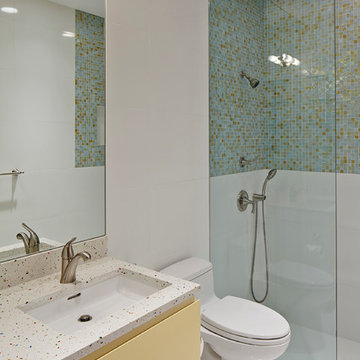
Doorless shower - mid-sized contemporary kids' white tile and glass tile doorless shower idea in Miami with an undermount sink, yellow cabinets, quartzite countertops, a one-piece toilet and white walls
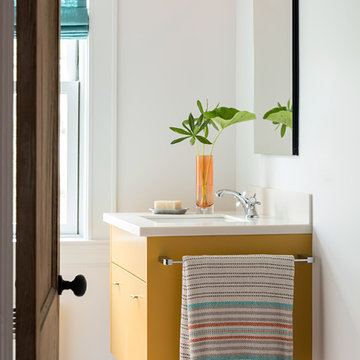
Aline Architecture / Photographer: Dan Cutrona
Inspiration for a contemporary cement tile bathroom remodel in Boston with yellow cabinets, white walls, an undermount sink and flat-panel cabinets
Inspiration for a contemporary cement tile bathroom remodel in Boston with yellow cabinets, white walls, an undermount sink and flat-panel cabinets
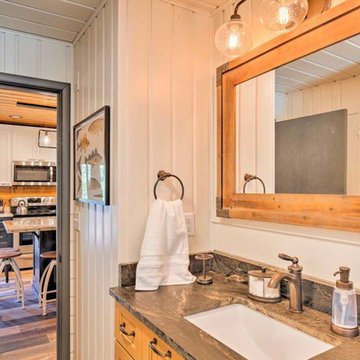
Wood paneling is painted to give the feel of a larger and fresher feel in the bathroom. Rustic accents were added to add to the rustic feel.
Example of a mid-sized mountain style ceramic tile and black floor bathroom design in Other with recessed-panel cabinets, yellow cabinets, a one-piece toilet, white walls, quartz countertops and gray countertops
Example of a mid-sized mountain style ceramic tile and black floor bathroom design in Other with recessed-panel cabinets, yellow cabinets, a one-piece toilet, white walls, quartz countertops and gray countertops
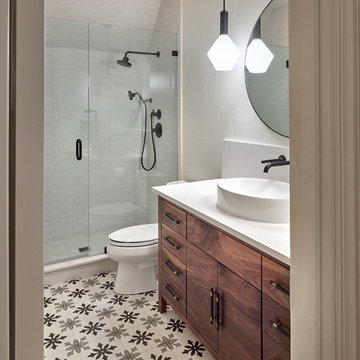
All the bathrooms were demolished and updated with new custom-design cabinetry, plumbing fixtures, tile, countertops and lighting. Our clients requested easy-to-maintain surfaces for the bathrooms.
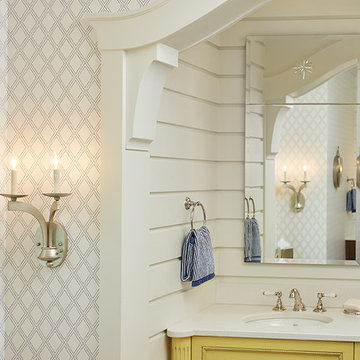
Builder: Segard Builders
Photographer: Ashley Avila Photography
Symmetry and traditional sensibilities drive this homes stately style. Flanking garages compliment a grand entrance and frame a roundabout style motor court. On axis, and centered on the homes roofline is a traditional A-frame dormer. The walkout rear elevation is covered by a paired column gallery that is connected to the main levels living, dining, and master bedroom. Inside, the foyer is centrally located, and flanked to the right by a grand staircase. To the left of the foyer is the homes private master suite featuring a roomy study, expansive dressing room, and bedroom. The dining room is surrounded on three sides by large windows and a pair of French doors open onto a separate outdoor grill space. The kitchen island, with seating for seven, is strategically placed on axis to the living room fireplace and the dining room table. Taking a trip down the grand staircase reveals the lower level living room, which serves as an entertainment space between the private bedrooms to the left and separate guest bedroom suite to the right. Rounding out this plans key features is the attached garage, which has its own separate staircase connecting it to the lower level as well as the bonus room above.
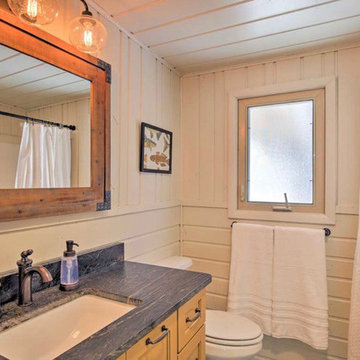
Wood paneling is painted to give the feel of a larger and fresher feel in the bathroom. Rustic accents were added to add to the rustic feel.
Mid-sized mountain style ceramic tile and black floor bathroom photo in Boise with recessed-panel cabinets, yellow cabinets, a one-piece toilet, white walls, quartz countertops and gray countertops
Mid-sized mountain style ceramic tile and black floor bathroom photo in Boise with recessed-panel cabinets, yellow cabinets, a one-piece toilet, white walls, quartz countertops and gray countertops
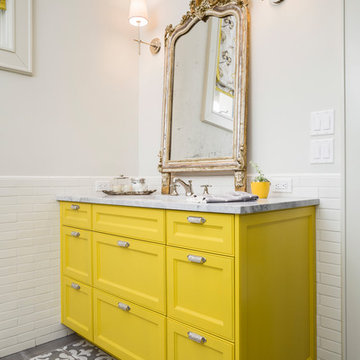
photography by Andrea Calo • Benjamin Moore "Early Morning Mist" wall paint • Benjamin Moore "Sunrays" cabinet paint • Ashbury 2x8 & quarter round tile wainscot by Marketplace in "Fleece" • Stone Peak Palazzo floor tile in Grey Florentine • "Thunder White" granite countertop • Feliciana faucet by Luxart • Thomas O’Brien "Bryant" sconces in polished nickel from Visual Comfort • Victorian bin pull by B&M
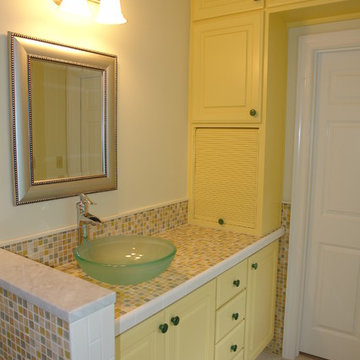
This homeowner had inherited a small, bleak, builder grade master bathroom that was inexplicably chopped up into tiny pieces with various walls and doorways in between the fixtures.
Starting a new life after the loss of a loved one, she wanted to create a master bath refuge designed specifically for her. If a bathroom could represent light, joy, and peace, that is what she wanted.
We started by choosing a creamy yellow base color, accented with the sparkle of glass mosaic. All the extra walls came tumbling down, and we bumped out the exterior wall with a generously proportioned bay window and window seat.
Next we reconfigured the fixtures, discarding a tired fiberglass bath/shower unit and replacing it with a full wall of glass across the back of the room, defining a spacious shower with a fold down teak bench. A simple and beautiful basin sink sits on a luxuriously sized vanity, while custom cabinetry goes up the wall and over the double entry doors.
Finally, the focal point of the entire room is the custom designed tile on the back wall of the shower. The owner wanted to feel as if she was in a rainforest under a beautiful tree.
To execute this custom tile mural we worked closely with the tile setters, literally laying the entire wall of tiles out on the floor of the adjacent room for them to transfer to the actual wall. With a quiet backdrop of unassuming white subway tile, we reconfigured mosaic sheets to the forms we required, using specifically colored grout to bring each element to life.
The result is a fully functional personal, peaceful, sunny retreat.
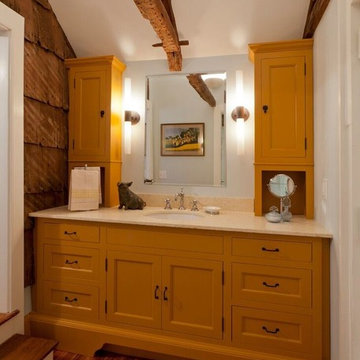
David Jacquot, East River Studio
Bathroom - large traditional 3/4 medium tone wood floor bathroom idea in New York with shaker cabinets, yellow cabinets, white walls, a drop-in sink and solid surface countertops
Bathroom - large traditional 3/4 medium tone wood floor bathroom idea in New York with shaker cabinets, yellow cabinets, white walls, a drop-in sink and solid surface countertops
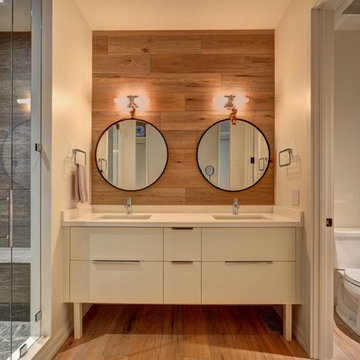
Mid-sized trendy 3/4 gray tile and stone tile light wood floor alcove shower photo in Toronto with flat-panel cabinets, yellow cabinets, a one-piece toilet, white walls, an undermount sink and quartz countertops
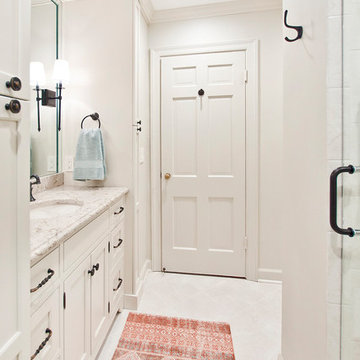
Designed by Terri Sears.
Photography by Melissa M. Mills.
Inspiration for a mid-sized timeless master white tile and porcelain tile porcelain tile and white floor alcove shower remodel in Nashville with recessed-panel cabinets, yellow cabinets, quartz countertops, a two-piece toilet, white walls, an undermount sink, a hinged shower door and multicolored countertops
Inspiration for a mid-sized timeless master white tile and porcelain tile porcelain tile and white floor alcove shower remodel in Nashville with recessed-panel cabinets, yellow cabinets, quartz countertops, a two-piece toilet, white walls, an undermount sink, a hinged shower door and multicolored countertops
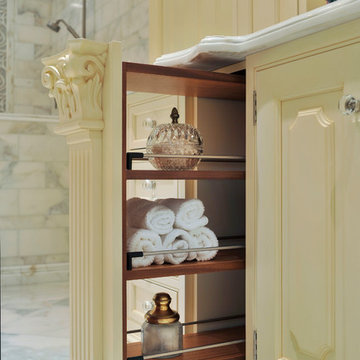
Rutt classic handmade cabinetry, Custom doorstyle, white paint with yellow glaze, Calacata Gold countertops, Calacata gold wall & floor tile, mahogany 9" pull out storage column
Bath with Yellow Cabinets and White Walls Ideas
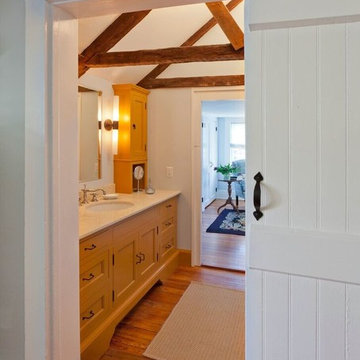
David Jacquot, East River Studio
Large elegant 3/4 medium tone wood floor bathroom photo in New York with shaker cabinets, yellow cabinets, white walls, a drop-in sink and solid surface countertops
Large elegant 3/4 medium tone wood floor bathroom photo in New York with shaker cabinets, yellow cabinets, white walls, a drop-in sink and solid surface countertops
1







