Bath with Yellow Walls Ideas
Refine by:
Budget
Sort by:Popular Today
1 - 20 of 97 photos
Item 1 of 3

Under counter laundry in bathroom. Avonite counter with integral sink. Slate flooring and Maple cabinets.
Cathy Schwabe Architecture.
Photograph by David Wakely.

No strangers to remodeling, the new owners of this St. Paul tudor knew they could update this decrepit 1920 duplex into a single-family forever home.
A list of desired amenities was a catalyst for turning a bedroom into a large mudroom, an open kitchen space where their large family can gather, an additional exterior door for direct access to a patio, two home offices, an additional laundry room central to bedrooms, and a large master bathroom. To best understand the complexity of the floor plan changes, see the construction documents.
As for the aesthetic, this was inspired by a deep appreciation for the durability, colors, textures and simplicity of Norwegian design. The home’s light paint colors set a positive tone. An abundance of tile creates character. New lighting reflecting the home’s original design is mixed with simplistic modern lighting. To pay homage to the original character several light fixtures were reused, wallpaper was repurposed at a ceiling, the chimney was exposed, and a new coffered ceiling was created.
Overall, this eclectic design style was carefully thought out to create a cohesive design throughout the home.
Come see this project in person, September 29 – 30th on the 2018 Castle Home Tour.
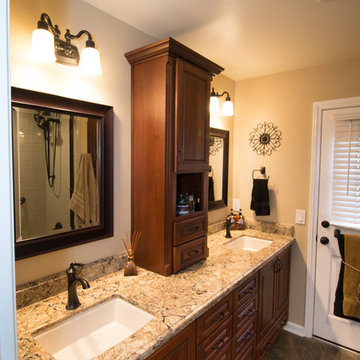
StarMark cherry cabinetry with nutmeg stain, Cambria Bradshaw quartz with ogee edge and ogee edge splash detail, Kohler almond tub with urban putty subway tile with almond grout, oil rubbed bronze fixtures.
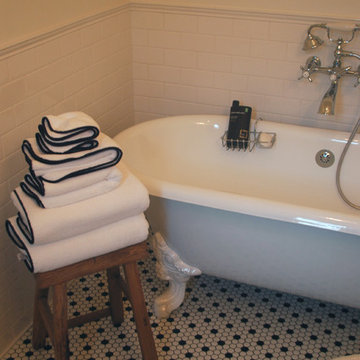
This en suite bath has a beautiful all white claw-foot tub complete on a 1920's style mosaic floor. The rest of the plumbing fixtures compliment the style of the whole room.
Meyer Design
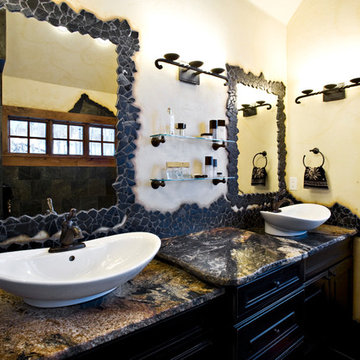
Timothy Faust
Mid-sized mountain style master black tile and slate tile slate floor and black floor drop-in bathtub photo in Denver with recessed-panel cabinets, black cabinets, yellow walls, a vessel sink, granite countertops and multicolored countertops
Mid-sized mountain style master black tile and slate tile slate floor and black floor drop-in bathtub photo in Denver with recessed-panel cabinets, black cabinets, yellow walls, a vessel sink, granite countertops and multicolored countertops
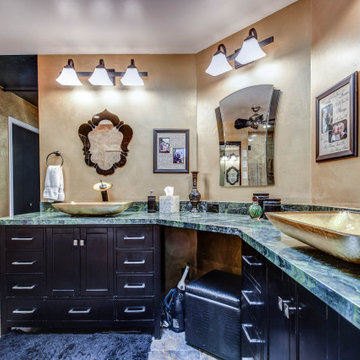
Eclectic bathroom with granite countertops, gold vessel sinks and walls, Moroccan mirrors
Inspiration for an eclectic master ceramic tile, black floor and double-sink toilet room remodel in Phoenix with black cabinets, a hot tub, yellow walls, a vessel sink, granite countertops, green countertops and a built-in vanity
Inspiration for an eclectic master ceramic tile, black floor and double-sink toilet room remodel in Phoenix with black cabinets, a hot tub, yellow walls, a vessel sink, granite countertops, green countertops and a built-in vanity
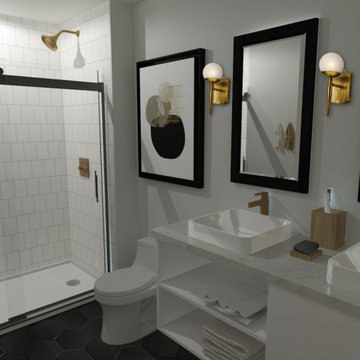
Bathroom - mid-sized modern master white tile and porcelain tile porcelain tile, black floor and double-sink bathroom idea in Detroit with flat-panel cabinets, a one-piece toilet, yellow walls, a vessel sink, quartz countertops, white countertops, a floating vanity and white cabinets
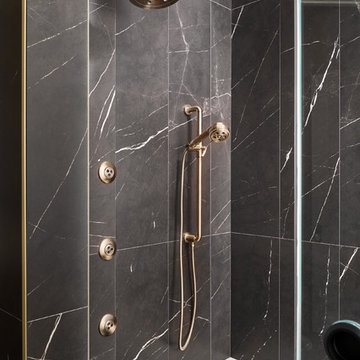
This shower includes: 2 shower heads, a hand held, and 3 body sprays suited to the client's needs. The plumbing fixtures are all in a champagne bronze finish that stands out against the black marble shower tile and brings some warmth into this all black and white bathroom.
Photographer: Michael Hunter Photography
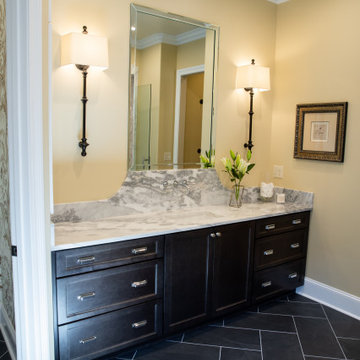
Large bathroom with a large soaking tub. Walk-in shower and separate toilet.
Inspiration for a mid-sized master ceramic tile, black floor and single-sink bathroom remodel in Other with recessed-panel cabinets, black cabinets, a two-piece toilet, yellow walls, quartzite countertops, a hinged shower door, a built-in vanity and multicolored countertops
Inspiration for a mid-sized master ceramic tile, black floor and single-sink bathroom remodel in Other with recessed-panel cabinets, black cabinets, a two-piece toilet, yellow walls, quartzite countertops, a hinged shower door, a built-in vanity and multicolored countertops
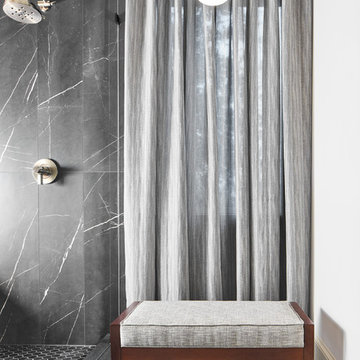
The original design from this bathroom was very limited on light, so Studio Steidley decided to bring in some natural daylight to the room by adding a window, and covering with custom sheer drapery to ensure privacy but still allow light to pass through. This space is accented with a small black and gold pendant, and an upholstered bench to create a nice seating zone for the client.
Photographer: Michael Hunter Photography
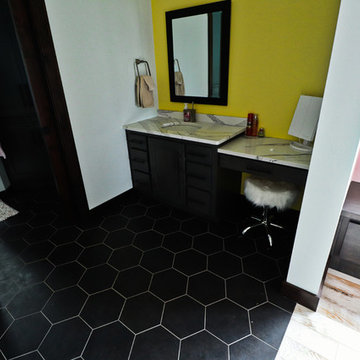
Large black hexagonal tiles on the floor counterbalance nicely with the white walls and yellow accent walls in the teenagers' bathroom area.
Photo by Jack Myers
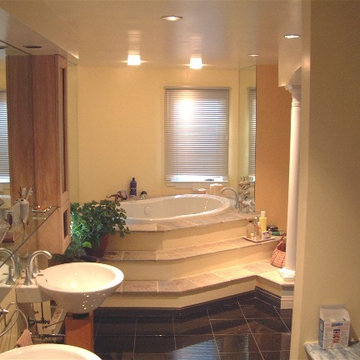
View in the Master Bath facing the tub. Main floor is 12 IN square black granite tile. Tub terrace and enclosure is surfaced with Idaho Quartzite. Twin pedestal sinks framed by twin vanity cabinets and a glass shelf.
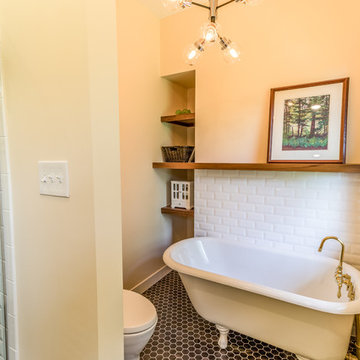
No strangers to remodeling, the new owners of this St. Paul tudor knew they could update this decrepit 1920 duplex into a single-family forever home.
A list of desired amenities was a catalyst for turning a bedroom into a large mudroom, an open kitchen space where their large family can gather, an additional exterior door for direct access to a patio, two home offices, an additional laundry room central to bedrooms, and a large master bathroom. To best understand the complexity of the floor plan changes, see the construction documents.
As for the aesthetic, this was inspired by a deep appreciation for the durability, colors, textures and simplicity of Norwegian design. The home’s light paint colors set a positive tone. An abundance of tile creates character. New lighting reflecting the home’s original design is mixed with simplistic modern lighting. To pay homage to the original character several light fixtures were reused, wallpaper was repurposed at a ceiling, the chimney was exposed, and a new coffered ceiling was created.
Overall, this eclectic design style was carefully thought out to create a cohesive design throughout the home.
Come see this project in person, September 29 – 30th on the 2018 Castle Home Tour.
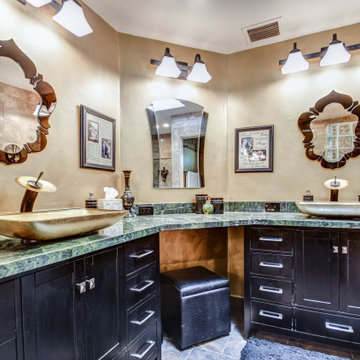
Eclectic bathroom with granite countertops, gold vessel sinks and walls, Moroccan mirrors
Eclectic master ceramic tile, black floor and double-sink toilet room photo in Phoenix with black cabinets, a hot tub, yellow walls, a vessel sink, granite countertops, green countertops and a built-in vanity
Eclectic master ceramic tile, black floor and double-sink toilet room photo in Phoenix with black cabinets, a hot tub, yellow walls, a vessel sink, granite countertops, green countertops and a built-in vanity
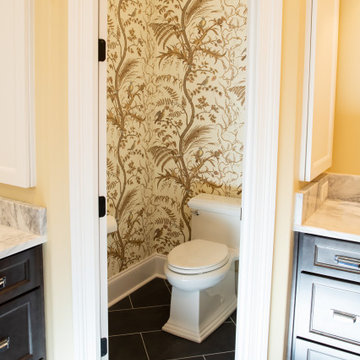
Large bathroom with a large soaking tub. Walk-in shower and separate toilet.
Inspiration for a mid-sized master ceramic tile, black floor and single-sink bathroom remodel in Other with recessed-panel cabinets, a built-in vanity, black cabinets, a two-piece toilet, yellow walls, quartzite countertops, a hinged shower door and multicolored countertops
Inspiration for a mid-sized master ceramic tile, black floor and single-sink bathroom remodel in Other with recessed-panel cabinets, a built-in vanity, black cabinets, a two-piece toilet, yellow walls, quartzite countertops, a hinged shower door and multicolored countertops
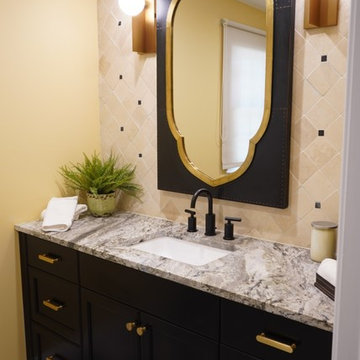
Renovation of powder room to incorporate travertine tile from adjacent foyer. Classic black and white tile flooring offsets the black vanity and dramatic Asian influenced mirror. The bathroom goes beyond transitional to a style all it's own!
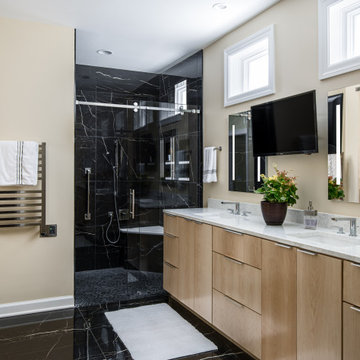
Architecture + Interior Design: Noble Johnson Architects
Builder: Andrew Thompson Construction
Photography: StudiObuell | Garett Buell
Inspiration for a mid-sized modern master black tile and porcelain tile porcelain tile, black floor and double-sink bathroom remodel in Nashville with flat-panel cabinets, light wood cabinets, yellow walls, an undermount sink, quartz countertops, white countertops and a built-in vanity
Inspiration for a mid-sized modern master black tile and porcelain tile porcelain tile, black floor and double-sink bathroom remodel in Nashville with flat-panel cabinets, light wood cabinets, yellow walls, an undermount sink, quartz countertops, white countertops and a built-in vanity
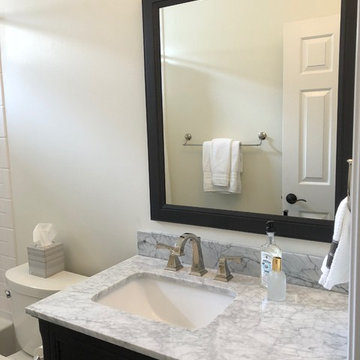
Mid-sized transitional white tile and ceramic tile slate floor and black floor bathroom photo in Omaha with shaker cabinets, black cabinets, a two-piece toilet, yellow walls, an undermount sink, marble countertops and white countertops
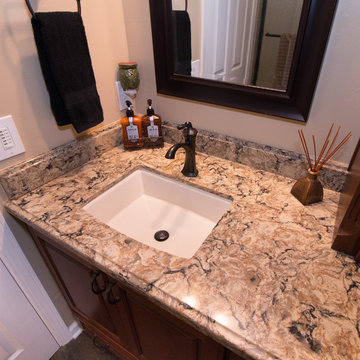
StarMark cherry cabinetry with nutmeg stain, Cambria Bradshaw quartz with ogee edge and ogee edge splash detail, Kohler almond tub with urban putty subway tile with almond grout, oil rubbed bronze fixtures.
Bath with Yellow Walls Ideas
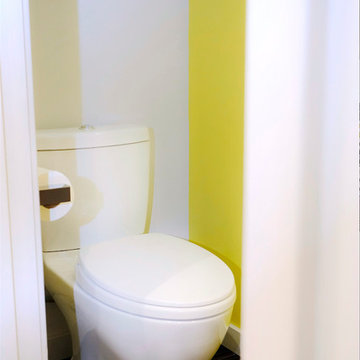
Photography by Kevin Guzman
Powder room - small contemporary yellow tile ceramic tile and black floor powder room idea in San Francisco with flat-panel cabinets, light wood cabinets, a one-piece toilet, yellow walls, a vessel sink, granite countertops and black countertops
Powder room - small contemporary yellow tile ceramic tile and black floor powder room idea in San Francisco with flat-panel cabinets, light wood cabinets, a one-piece toilet, yellow walls, a vessel sink, granite countertops and black countertops
1







