Bath with Yellow Walls Ideas
Refine by:
Budget
Sort by:Popular Today
1 - 20 of 33 photos
Item 1 of 3
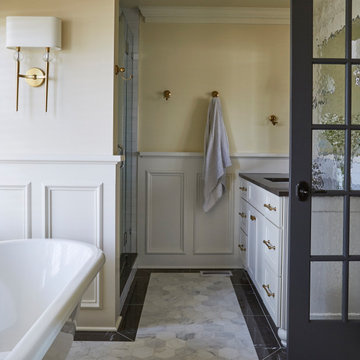
Bathroom - traditional master white tile and ceramic tile marble floor, white floor, double-sink and wainscoting bathroom idea in Chicago with recessed-panel cabinets, white cabinets, a two-piece toilet, yellow walls, an undermount sink, limestone countertops, a hinged shower door, gray countertops and a built-in vanity
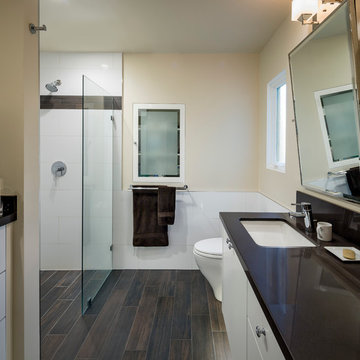
Inspiration for a mid-sized contemporary 3/4 white tile and porcelain tile dark wood floor, brown floor, single-sink and wainscoting walk-in shower remodel in San Francisco with flat-panel cabinets, white cabinets, a one-piece toilet, yellow walls, an undermount sink, solid surface countertops, a hinged shower door, black countertops and a floating vanity
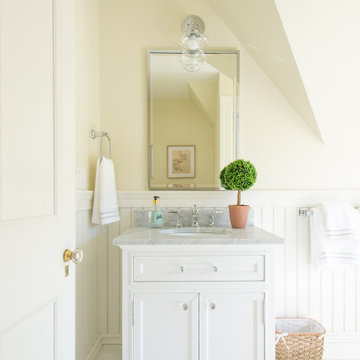
Inspiration for a timeless mosaic tile floor, white floor, single-sink and wainscoting bathroom remodel in Boston with recessed-panel cabinets, white cabinets, yellow walls, an undermount sink, gray countertops and a freestanding vanity
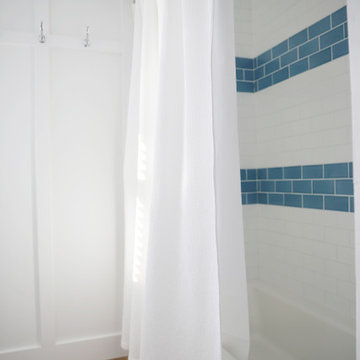
Inspiration for a cottage blue tile and porcelain tile wood-look tile floor, brown floor and wainscoting bathroom remodel in New York with yellow walls
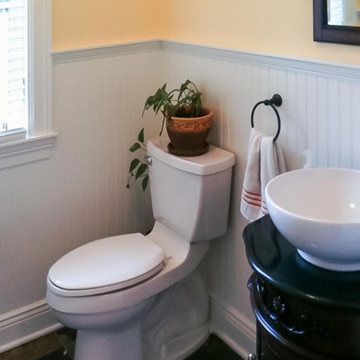
A new custom built French Country with extensive woodwork and hand hewn beams throughout and a plaster & field stone exterior
Powder room - french country slate floor, multicolored floor and wainscoting powder room idea in Cleveland with furniture-like cabinets, dark wood cabinets, a two-piece toilet, yellow walls, a vessel sink, granite countertops, black countertops and a freestanding vanity
Powder room - french country slate floor, multicolored floor and wainscoting powder room idea in Cleveland with furniture-like cabinets, dark wood cabinets, a two-piece toilet, yellow walls, a vessel sink, granite countertops, black countertops and a freestanding vanity
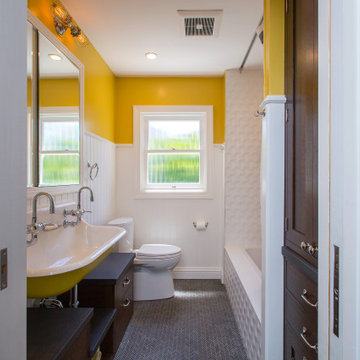
Master Bathroom
Mid-sized transitional master white tile mosaic tile floor, gray floor, single-sink and wainscoting drop-in bathtub photo in San Francisco with a floating vanity, flat-panel cabinets, dark wood cabinets, yellow walls and a wall-mount sink
Mid-sized transitional master white tile mosaic tile floor, gray floor, single-sink and wainscoting drop-in bathtub photo in San Francisco with a floating vanity, flat-panel cabinets, dark wood cabinets, yellow walls and a wall-mount sink

Whole house remodel in Narragansett RI. We reconfigured the floor plan and added a small addition to the right side to extend the kitchen. Thus creating a gorgeous transitional kitchen with plenty of room for cooking, storage, and entertaining. The dining room can now seat up to 12 with a recessed hutch for a few extra inches in the space. The new half bath provides lovely shades of blue and is sure to catch your eye! The rear of the first floor now has a private and cozy guest suite.

Inspiration for a small craftsman slate floor, multicolored floor and wainscoting powder room remodel in Los Angeles with shaker cabinets, medium tone wood cabinets, a two-piece toilet, yellow walls, an integrated sink, white countertops and a built-in vanity

Example of a farmhouse medium tone wood floor, brown floor, single-sink and wainscoting bathroom design in Grand Rapids with dark wood cabinets, a two-piece toilet, yellow walls, a vessel sink, wood countertops, brown countertops and a freestanding vanity

A gorgeous arts and crafts style home's garage was transformed into a bathroom and music room. The owner wanted to use decorative tile from Motawi Tileworks and we designed the entire space around those tiles to be sure they were the centerpieces of the bathroom. The renovation gave the first floor of the home a full accessible bathroom for guests and a place for the homeowner to relax and play music. The home's original wood work was pristine throughout and we brought that gorgeous look into the new spaces flawlessly.
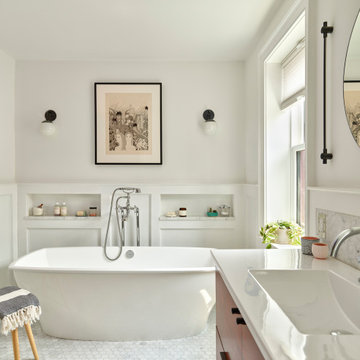
A new primary bath features custom cabinetry and a large soaking tub,
Mid-sized transitional master white tile and marble tile mosaic tile floor, white floor, single-sink and wainscoting bathroom photo in Philadelphia with flat-panel cabinets, medium tone wood cabinets, a one-piece toilet, yellow walls, an integrated sink, solid surface countertops, a hinged shower door, white countertops, a niche and a floating vanity
Mid-sized transitional master white tile and marble tile mosaic tile floor, white floor, single-sink and wainscoting bathroom photo in Philadelphia with flat-panel cabinets, medium tone wood cabinets, a one-piece toilet, yellow walls, an integrated sink, solid surface countertops, a hinged shower door, white countertops, a niche and a floating vanity
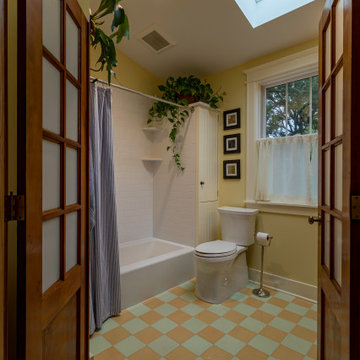
Example of a classic master yellow tile ceramic tile, multicolored floor, vaulted ceiling and wainscoting bathroom design in Chicago with a one-piece toilet and yellow walls
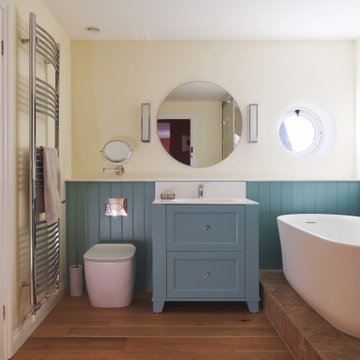
Inspiration for a timeless medium tone wood floor, brown floor, single-sink and wainscoting bathroom remodel in Wiltshire with recessed-panel cabinets, blue cabinets, yellow walls, an integrated sink, a hinged shower door, white countertops and a freestanding vanity
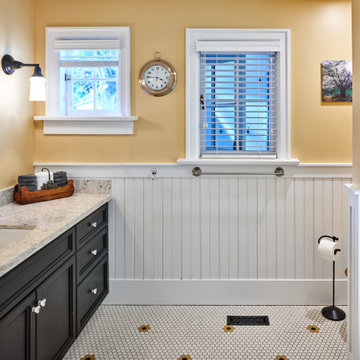
Mid-sized transitional 3/4 mosaic tile mosaic tile floor, multicolored floor, single-sink and wainscoting bathroom photo in Vancouver with a two-piece toilet, yellow walls, an undermount sink, quartz countertops, beige countertops, a built-in vanity, recessed-panel cabinets and black cabinets
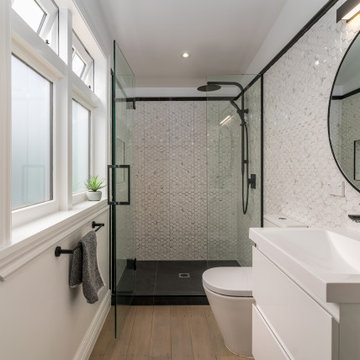
Example of a mid-sized minimalist white tile laminate floor, brown floor, single-sink and wainscoting wet room design in Christchurch with white cabinets, yellow walls, a wall-mount sink, a hinged shower door and a floating vanity
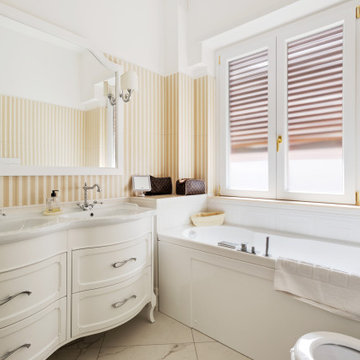
Sala da bagno con doccia in cristallo ad angolo, vasca con idromassaggio, doppio lavabo con mobile, specchiera classica, termoarredi e sanitari classici. pavimento in gres porcellanato effetto marmo
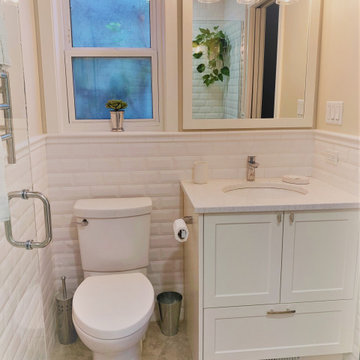
Example of a mid-sized beach style master white tile and subway tile wainscoting bathroom design in Other with a one-piece toilet, yellow walls, a hinged shower door and a freestanding vanity

comfortable bathroom for the children , bathroom layout includes shower and a long thing trough like basin with two taps for multiple children to brush they teeth.
Alos easily transformed to a spa with niches for candles.
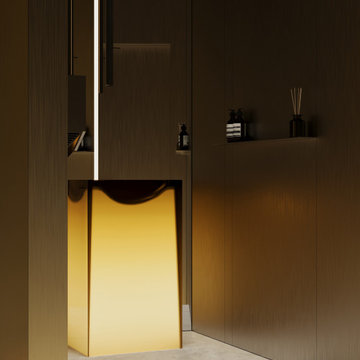
Powder room - mid-sized contemporary gray tile and metal tile concrete floor, yellow floor, tray ceiling and wainscoting powder room idea in Other with flat-panel cabinets, medium tone wood cabinets, a wall-mount toilet, yellow walls, an integrated sink, glass countertops, black countertops and a freestanding vanity
Bath with Yellow Walls Ideas
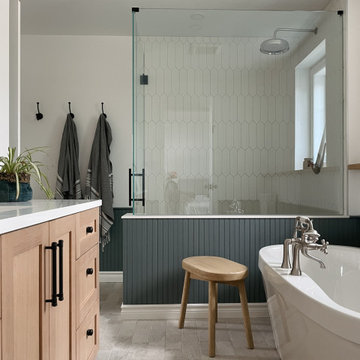
Our West Montrose project features a living room, master bathroom, and kid's bathroom renovation.
This bathroom was designed to be a functional and timeless kid's space. We incorporated high-quality finishes and playful patterns to bring in a fun element while emanating sophistication.
1







