Bath with Yellow Walls Ideas
Refine by:
Budget
Sort by:Popular Today
1 - 20 of 252 photos
Item 1 of 3
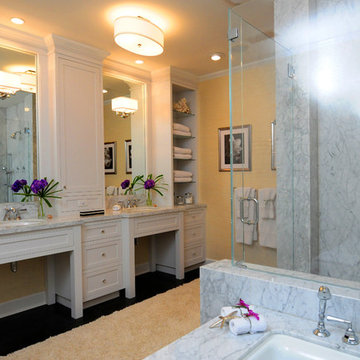
Large arts and crafts master marble tile dark wood floor and brown floor corner shower photo in Tampa with shaker cabinets, white cabinets, an undermount tub, yellow walls, an undermount sink, marble countertops and a hinged shower door
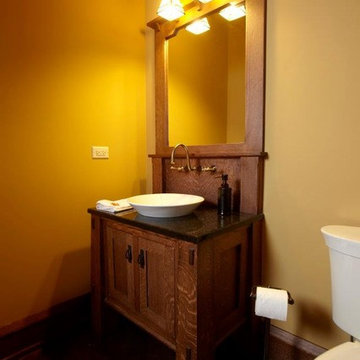
Small arts and crafts dark wood floor bathroom photo in Chicago with a one-piece toilet, yellow walls, shaker cabinets, dark wood cabinets and a vessel sink
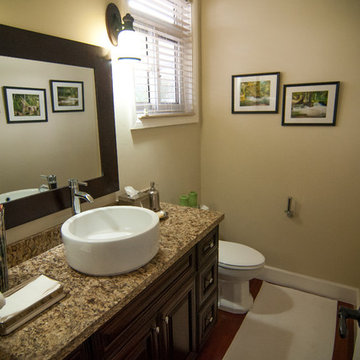
Kyle Macpherson
Inspiration for a mid-sized timeless dark wood floor bathroom remodel in Miami with raised-panel cabinets, medium tone wood cabinets, granite countertops and yellow walls
Inspiration for a mid-sized timeless dark wood floor bathroom remodel in Miami with raised-panel cabinets, medium tone wood cabinets, granite countertops and yellow walls
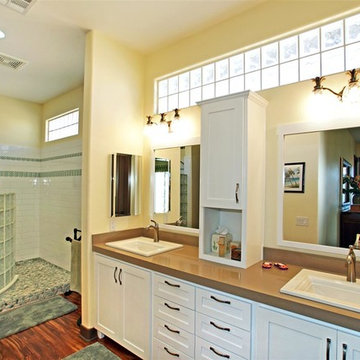
Photo by: Eric Penrod
Example of a mid-sized classic dark wood floor alcove shower design in Las Vegas with shaker cabinets, white cabinets, yellow walls, a drop-in sink and solid surface countertops
Example of a mid-sized classic dark wood floor alcove shower design in Las Vegas with shaker cabinets, white cabinets, yellow walls, a drop-in sink and solid surface countertops
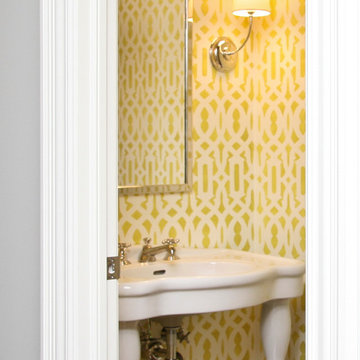
Building a new home in an old neighborhood can present many challenges for an architect. The Warren is a beautiful example of an exterior, which blends with the surrounding structures, while the floor plan takes advantage of the available space.
A traditional façade, combining brick, shakes, and wood trim enables the design to fit well in any early 20th century borough. Copper accents and antique-inspired lanterns solidify the home’s vintage appeal.
Despite the exterior throwback, the interior of the home offers the latest in amenities and layout. Spacious dining, kitchen and hearth areas open to a comfortable back patio on the main level, while the upstairs offers a luxurious master suite and three guests bedrooms.
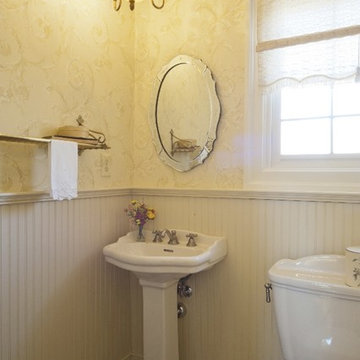
Philip Wegener Photography
Small elegant dark wood floor bathroom photo in Denver with a pedestal sink, a two-piece toilet and yellow walls
Small elegant dark wood floor bathroom photo in Denver with a pedestal sink, a two-piece toilet and yellow walls
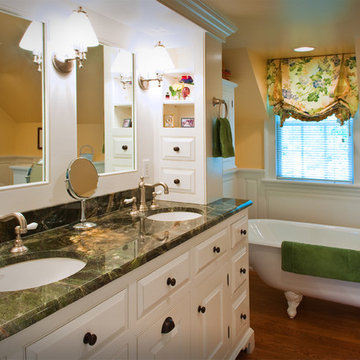
With the inspiration of a charming old stone farm house Warren Claytor Architects, designed the new detached garage as well as the addition and renovations to this home. It included a new kitchen, new outdoor terrace, new sitting and dining space breakfast room, mudroom, master bathroom, endless details and many recycled materials including wood beams, flooring, hinges and antique brick. Photo Credit: John Chew
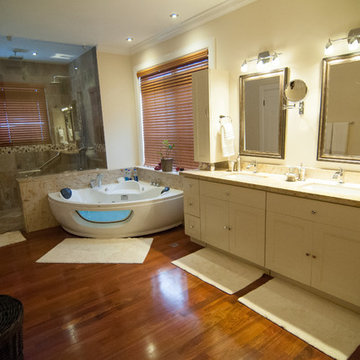
www.ukbi.net
Example of a large classic dark wood floor walk-in shower design in Miami with raised-panel cabinets, medium tone wood cabinets, granite countertops and yellow walls
Example of a large classic dark wood floor walk-in shower design in Miami with raised-panel cabinets, medium tone wood cabinets, granite countertops and yellow walls
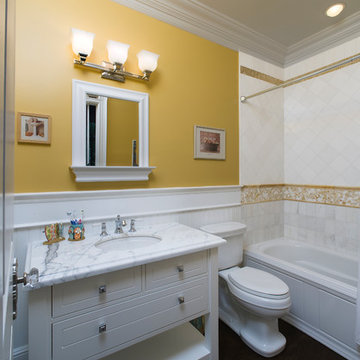
Interior Design by In-Site Interior Design
Photography by Lovi Photography
Bathroom - large traditional 3/4 white tile and ceramic tile dark wood floor bathroom idea in New York with an undermount sink, open cabinets, white cabinets, marble countertops, a two-piece toilet and yellow walls
Bathroom - large traditional 3/4 white tile and ceramic tile dark wood floor bathroom idea in New York with an undermount sink, open cabinets, white cabinets, marble countertops, a two-piece toilet and yellow walls
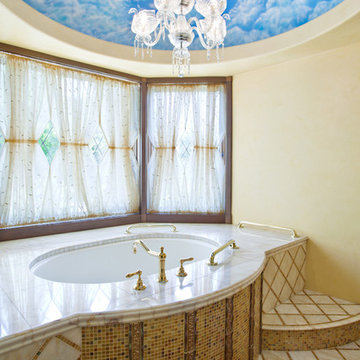
Erin Feinblatt
Inspiration for a mediterranean multicolored tile and mosaic tile dark wood floor bathroom remodel in San Luis Obispo with an undermount tub and yellow walls
Inspiration for a mediterranean multicolored tile and mosaic tile dark wood floor bathroom remodel in San Luis Obispo with an undermount tub and yellow walls
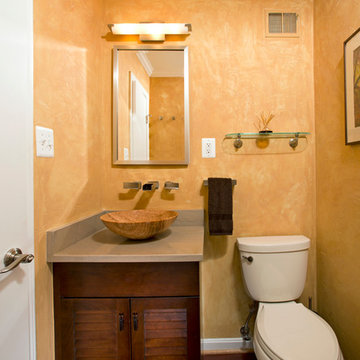
The selections in this basement bathroom create a warm and welcoming space for guests. Starting with the marble vessel sink sitting atop the pearl wood granite counter and chestnut vanity and finishing with a handsome walk-in shower with travertine surround and chiseled african mosaic tile floor. Simply gorgeous!
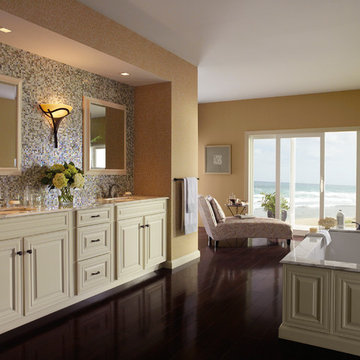
Delta Faucet Company
Inspiration for a timeless master mosaic tile dark wood floor drop-in bathtub remodel in Indianapolis with an undermount sink, beige cabinets, yellow walls and beaded inset cabinets
Inspiration for a timeless master mosaic tile dark wood floor drop-in bathtub remodel in Indianapolis with an undermount sink, beige cabinets, yellow walls and beaded inset cabinets

Nestled on a corner lot in the Madrona neighborhood, we chose to exploit the abundance of natural light in this 1905 home. We worked with Board & Vellum to remodel this residence from the dining and living rooms to the kitchen and powder room. Our client loved bold rich colors, perfect in combination with the natural lighting of the home. We used blue hues throughout, mirroring the palette in the details of the accessories and artwork. We balanced the deep shades in the kitchen with coastal grey quartz and honed Calacatta Marble backsplash, extending from the countertop to the ceiling. Filling the main space with comfortable furniture married with a collection of colors, textures, and patterns proved for cohesive balanced style.
DATE COMPLETED – 2016
LOCATION – SEATTLE, WA
PHOTOGRAPHY – JOHN GRANEN PHOTOGRAPHY
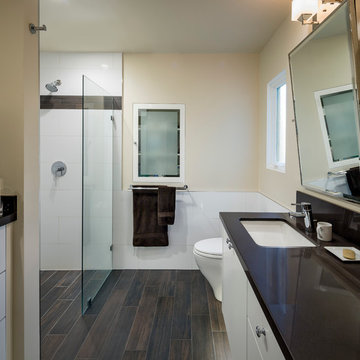
Inspiration for a mid-sized contemporary 3/4 white tile and porcelain tile dark wood floor, brown floor, single-sink and wainscoting walk-in shower remodel in San Francisco with flat-panel cabinets, white cabinets, a one-piece toilet, yellow walls, an undermount sink, solid surface countertops, a hinged shower door, black countertops and a floating vanity
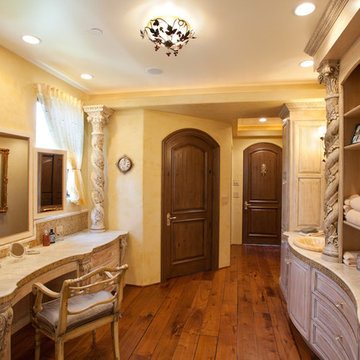
Erin Feinblatt
Inspiration for a mediterranean multicolored tile and ceramic tile dark wood floor alcove shower remodel in San Luis Obispo with a drop-in sink, raised-panel cabinets, distressed cabinets, marble countertops, an undermount tub, a bidet and yellow walls
Inspiration for a mediterranean multicolored tile and ceramic tile dark wood floor alcove shower remodel in San Luis Obispo with a drop-in sink, raised-panel cabinets, distressed cabinets, marble countertops, an undermount tub, a bidet and yellow walls
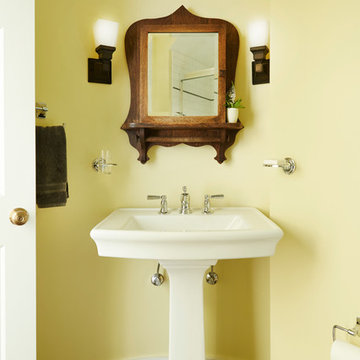
Whole-house remodel of a hillside home in Seattle. The historically-significant ballroom was repurposed as a family/music room, and the once-small kitchen and adjacent spaces were combined to create an open area for cooking and gathering.
A compact master bath was reconfigured to maximize the use of space, and a new main floor powder room provides knee space for accessibility.
Built-in cabinets provide much-needed coat & shoe storage close to the front door.
©Kathryn Barnard, 2014
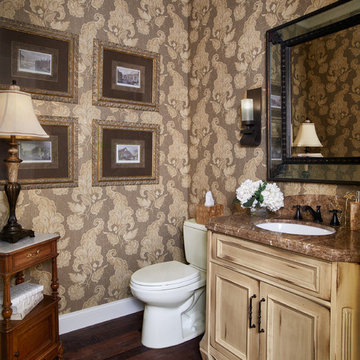
English Country powder room with old word charm via Shiloh Cabinetry Olde World bath vanity.
At Greenwood Cabinets & Stone, our goal is to provide a satisfying and positive experience. Whether you’re remodeling or building new, our creative designers and professional installation team will provide excellent solutions and service from start to finish. Kitchens, baths, wet bars and laundry rooms are our specialty. We offer a tremendous selection of the best brands and quality materials. Our clients include homeowners, builders, remodelers, architects and interior designers. We provide American made, quality cabinetry, countertops, plumbing, lighting, tile and hardware. We primarily work in Littleton, Highlands Ranch, Centennial, Greenwood Village, Lone Tree, and Denver, but also throughout the state of Colorado. Contact us today or visit our beautiful showroom on South Broadway in Littleton.
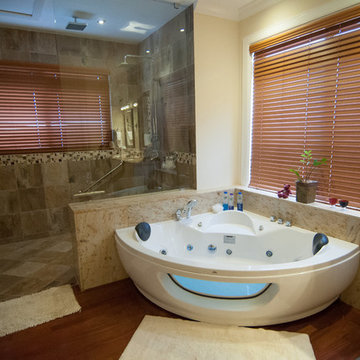
www.ukbi.net
Walk-in shower - large traditional dark wood floor walk-in shower idea in Miami with raised-panel cabinets, medium tone wood cabinets, granite countertops and yellow walls
Walk-in shower - large traditional dark wood floor walk-in shower idea in Miami with raised-panel cabinets, medium tone wood cabinets, granite countertops and yellow walls
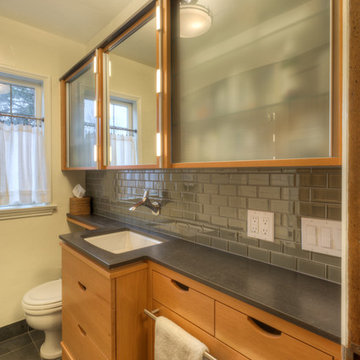
This Capital Hill condominium was built in the early 1900s. The toilet is fed by a rooftop cistern! Storage abounds, thanks to the wall-to-wall medicine cabinet. Storage was increased by creating a cover for the cast iron radiator and customizing drawers under the sink.
Photo by William Feemster
Bath with Yellow Walls Ideas
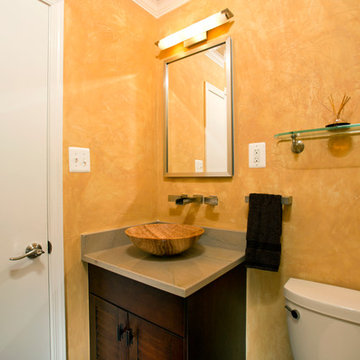
The selections in this basement bathroom create a warm and welcoming space for guests. Starting with the marble vessel sink sitting atop the pearl wood granite counter and chestnut vanity and finishing with a handsome walk-in shower with travertine surround and chiseled african mosaic tile floor. Simply gorgeous!
1







