Bathroom with a Console Sink and Quartzite Countertops Ideas
Refine by:
Budget
Sort by:Popular Today
21 - 40 of 565 photos
Item 1 of 3
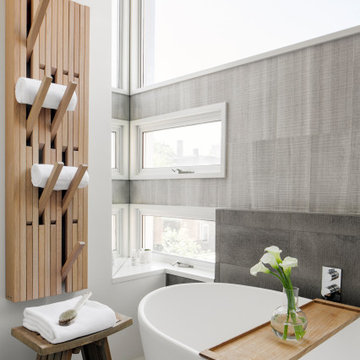
TEAM
Architect: LDa Architecture & Interiors
Builder: F.H. Perry Builder
Photographer: Sean Litchfield
Mid-sized minimalist master gray tile and cement tile concrete floor and gray floor bathroom photo in Boston with flat-panel cabinets, light wood cabinets, a one-piece toilet, white walls, a console sink, quartzite countertops, a hinged shower door and white countertops
Mid-sized minimalist master gray tile and cement tile concrete floor and gray floor bathroom photo in Boston with flat-panel cabinets, light wood cabinets, a one-piece toilet, white walls, a console sink, quartzite countertops, a hinged shower door and white countertops
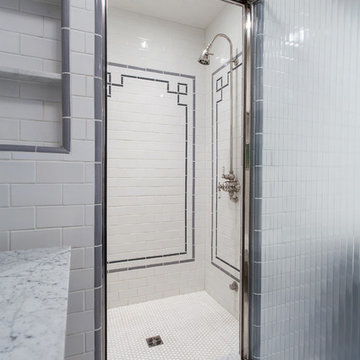
Classic bathroom remodel, exquisite installation
Large elegant master white tile and porcelain tile mosaic tile floor and white floor bathroom photo in Chicago with white walls, a console sink, quartzite countertops and a hinged shower door
Large elegant master white tile and porcelain tile mosaic tile floor and white floor bathroom photo in Chicago with white walls, a console sink, quartzite countertops and a hinged shower door
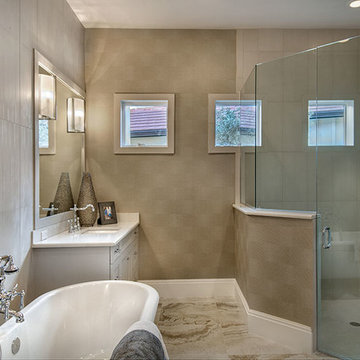
The Sater Design Collection's luxury, Tuscan home plan "Monterchi" (Plan #6965). saterdesign.com
Bathroom - large mediterranean master beige tile and ceramic tile ceramic tile bathroom idea in Miami with a console sink, recessed-panel cabinets, white cabinets, quartzite countertops, a two-piece toilet and beige walls
Bathroom - large mediterranean master beige tile and ceramic tile ceramic tile bathroom idea in Miami with a console sink, recessed-panel cabinets, white cabinets, quartzite countertops, a two-piece toilet and beige walls
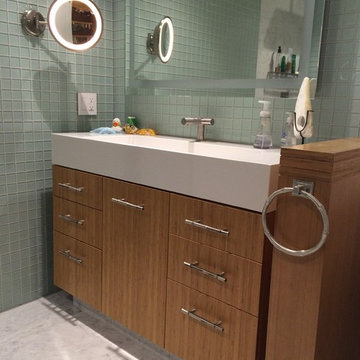
Modern Bamboo Vanity accented with bamboo pulls & towel ring.
Doorless shower - mid-sized asian master green tile and glass tile marble floor doorless shower idea in San Francisco with medium tone wood cabinets, a one-piece toilet, green walls, a console sink and quartzite countertops
Doorless shower - mid-sized asian master green tile and glass tile marble floor doorless shower idea in San Francisco with medium tone wood cabinets, a one-piece toilet, green walls, a console sink and quartzite countertops
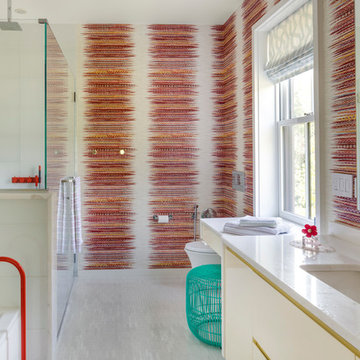
TEAM
Architect: LDa Architecture & Interiors
Interior Design: LDa Architecture & Interiors
Builder: Denali Construction
Landscape Architect: Michelle Crowley Landscape Architecture
Photographer: Greg Premru Photography
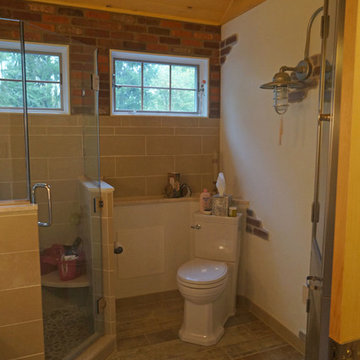
This bathroom renovation was completed as part of a third floor home renovation project. The renovation converted the third floor into a master living space, which included a 9ft. X 9ft bathroom. The wonderful features of this bathroom design include a heated shower floor and no ceiling, leaving the space open to the 14ft. cathedral height of the third floor space. The bathroom includes porcelain tiles on the walls and wood tiles for the floor. The glass block and exposed pipes and bricks give the new bathroom a slight industrial look.
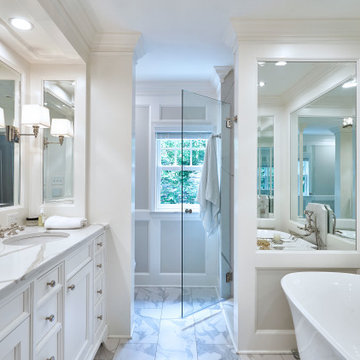
In addition to the use of light quartz and marble, we strategically used mirrors to give the small master bath the illusion of being spacious and airy. Adding paneling to the walls and mirrors gives the room a seamless, finished look, which is highlighted by lights integrated into the mirrors. The white and gray quartz and marble throughout the bathroom. The custom quartz faucet detail we created behind the soaking tub is special touch that sets this room apart.
Rudloff Custom Builders has won Best of Houzz for Customer Service in 2014, 2015 2016, 2017, 2019, and 2020. We also were voted Best of Design in 2016, 2017, 2018, 2019 and 2020, which only 2% of professionals receive. Rudloff Custom Builders has been featured on Houzz in their Kitchen of the Week, What to Know About Using Reclaimed Wood in the Kitchen as well as included in their Bathroom WorkBook article. We are a full service, certified remodeling company that covers all of the Philadelphia suburban area. This business, like most others, developed from a friendship of young entrepreneurs who wanted to make a difference in their clients’ lives, one household at a time. This relationship between partners is much more than a friendship. Edward and Stephen Rudloff are brothers who have renovated and built custom homes together paying close attention to detail. They are carpenters by trade and understand concept and execution. Rudloff Custom Builders will provide services for you with the highest level of professionalism, quality, detail, punctuality and craftsmanship, every step of the way along our journey together.
Specializing in residential construction allows us to connect with our clients early in the design phase to ensure that every detail is captured as you imagined. One stop shopping is essentially what you will receive with Rudloff Custom Builders from design of your project to the construction of your dreams, executed by on-site project managers and skilled craftsmen. Our concept: envision our client’s ideas and make them a reality. Our mission: CREATING LIFETIME RELATIONSHIPS BUILT ON TRUST AND INTEGRITY.
Photo Credit: Linda McManus Images
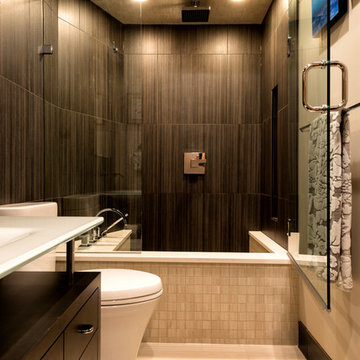
Rocket Horse photography
Inspiration for a mid-sized modern kids' white tile and porcelain tile porcelain tile bathroom remodel in Seattle with furniture-like cabinets, black cabinets, a one-piece toilet, beige walls, a console sink and quartzite countertops
Inspiration for a mid-sized modern kids' white tile and porcelain tile porcelain tile bathroom remodel in Seattle with furniture-like cabinets, black cabinets, a one-piece toilet, beige walls, a console sink and quartzite countertops
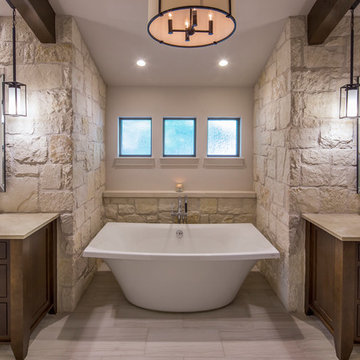
Freestanding bathtub - transitional master stone slab porcelain tile and gray floor freestanding bathtub idea in Austin with shaker cabinets, brown cabinets, white walls, a console sink and quartzite countertops
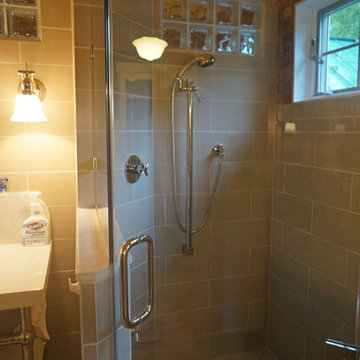
This bathroom renovation was completed as part of a third floor home renovation project. The renovation converted the third floor into a master living space, which included a 9ft. X 9ft bathroom. The wonderful features of this bathroom design include a heated shower floor and no ceiling, leaving the space open to the 14ft. cathedral height of the third floor space. The bathroom includes porcelain tiles on the walls and wood tiles for the floor. The glass block and exposed pipes and bricks give the new bathroom a slight industrial look.
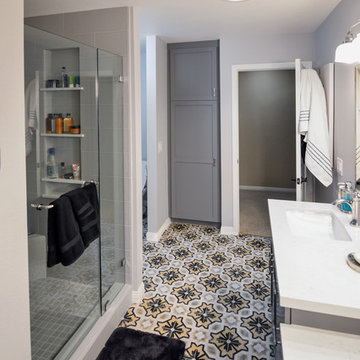
Bathroom - mid-sized contemporary 3/4 gray tile and porcelain tile multicolored floor and cement tile floor bathroom idea with recessed-panel cabinets, gray cabinets, white walls, a console sink, quartzite countertops, a hinged shower door and a two-piece toilet
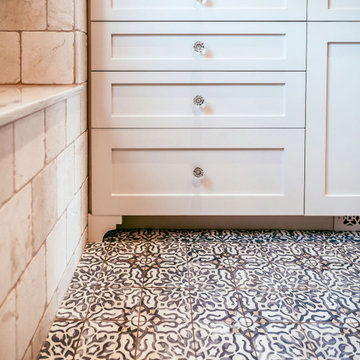
Small arts and crafts master beige tile mosaic tile floor and multicolored floor bathroom photo in Santa Barbara with shaker cabinets, white cabinets, a console sink, quartzite countertops and a hinged shower door

Compact and Unique with a Chic Sophisticated Style.
Inspiration for a small coastal master white tile and ceramic tile ceramic tile, gray floor, single-sink and wood wall bathroom remodel in Boston with beaded inset cabinets, white cabinets, a one-piece toilet, green walls, a console sink, quartzite countertops, a hinged shower door, white countertops and a built-in vanity
Inspiration for a small coastal master white tile and ceramic tile ceramic tile, gray floor, single-sink and wood wall bathroom remodel in Boston with beaded inset cabinets, white cabinets, a one-piece toilet, green walls, a console sink, quartzite countertops, a hinged shower door, white countertops and a built-in vanity
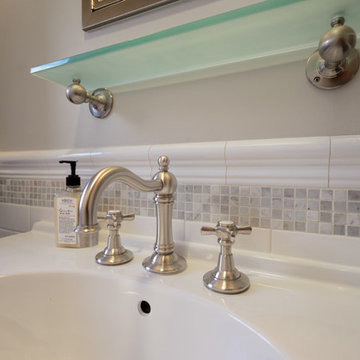
This small bathroom remodel got a much needed upgrade with new tile floors, subway tiled walls, a new linen closet and a unique sink. Photos by John Gerson. www.choosechi.com
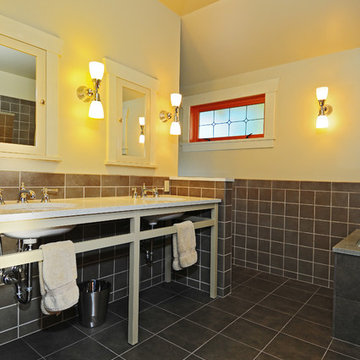
Dan Farmer
Mid-sized arts and crafts master gray tile and ceramic tile ceramic tile bathroom photo in Seattle with a console sink, gray cabinets, quartzite countertops and beige walls
Mid-sized arts and crafts master gray tile and ceramic tile ceramic tile bathroom photo in Seattle with a console sink, gray cabinets, quartzite countertops and beige walls
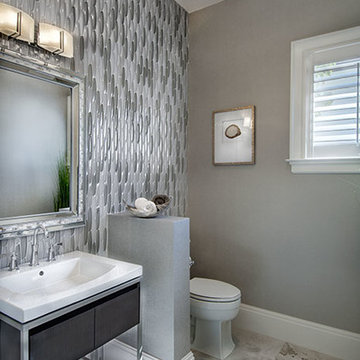
The Sater Design Collection's luxury, Tuscan home plan "Monterchi" (Plan #6965). saterdesign.com
Inspiration for a mid-sized mediterranean 3/4 beige tile and ceramic tile ceramic tile bathroom remodel in Miami with a console sink, furniture-like cabinets, dark wood cabinets, quartzite countertops, a two-piece toilet and beige walls
Inspiration for a mid-sized mediterranean 3/4 beige tile and ceramic tile ceramic tile bathroom remodel in Miami with a console sink, furniture-like cabinets, dark wood cabinets, quartzite countertops, a two-piece toilet and beige walls
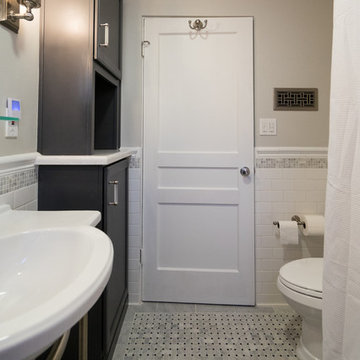
This small bathroom remodel got a much needed upgrade with new tile floors, subway tiled walls, a new linen closet and a unique sink. Photos by John Gerson. www.choosechi.com
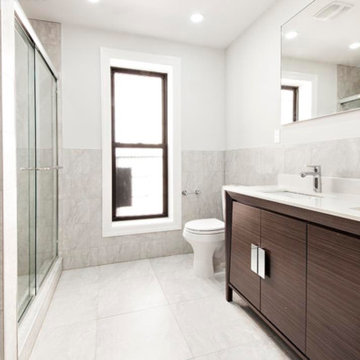
Stunning, be the first tenant in this brand new, just renovated Brownstone Triplex on Manhattan Avenue, nearby Morningside Park, Central Park and the FDB Corridor is a quaint and quiet three/four bedroom 3.5 bathroom property. Latest cutting edge appliances.
Home has luxurious finishes and a beautiful private roof deck. Ducted Air Conditioning/Heat throughout the property, individual controls for each level. Close to A,C, E train. Including the 110th, 116th and 125th Stations.
This is a no fee listing (no commission), for rent by owner. Please, no brokers. 399 Manhattan Avenue (between 116th 117th Street) is a turn-key move-in ready property
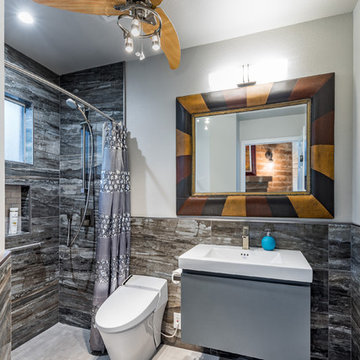
This modern bathroom boasts universal design features such as a curbless shower along with a bar for wheelchair accessibility.
Example of a small minimalist 3/4 black and white tile and limestone tile vinyl floor and gray floor bathroom design in Other with flat-panel cabinets, gray cabinets, a bidet, white walls, a console sink, quartzite countertops and white countertops
Example of a small minimalist 3/4 black and white tile and limestone tile vinyl floor and gray floor bathroom design in Other with flat-panel cabinets, gray cabinets, a bidet, white walls, a console sink, quartzite countertops and white countertops
Bathroom with a Console Sink and Quartzite Countertops Ideas
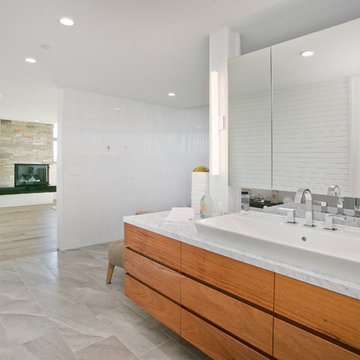
Thoughtfully designed by Steve Lazar design+build by South Swell. designbuildbysouthswell.com Photography by Joel Silva.
Large trendy master multicolored tile and ceramic tile travertine floor double shower photo in Los Angeles with flat-panel cabinets, medium tone wood cabinets, a hot tub, a two-piece toilet, white walls, a console sink and quartzite countertops
Large trendy master multicolored tile and ceramic tile travertine floor double shower photo in Los Angeles with flat-panel cabinets, medium tone wood cabinets, a hot tub, a two-piece toilet, white walls, a console sink and quartzite countertops
2





