Bathroom with a Trough Sink and Brown Countertops Ideas
Refine by:
Budget
Sort by:Popular Today
21 - 40 of 364 photos
Item 1 of 3
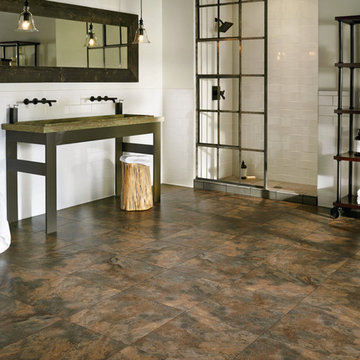
Example of a large urban master white tile vinyl floor and brown floor bathroom design in Tampa with furniture-like cabinets, white walls, a trough sink, concrete countertops and brown countertops
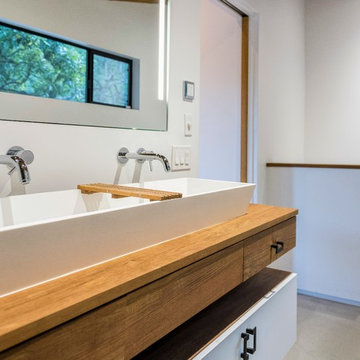
Large trendy master black tile and cement tile concrete floor and gray floor alcove shower photo in Los Angeles with flat-panel cabinets, white cabinets, white walls, a trough sink, wood countertops, a hinged shower door and brown countertops
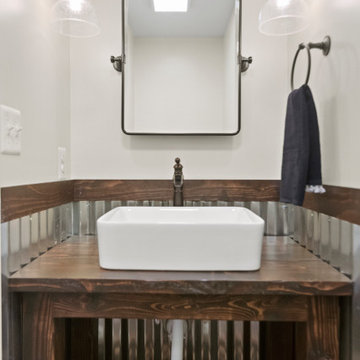
Large country master gray tile and metal tile mosaic tile floor, blue floor and single-sink bathroom photo in DC Metro with recessed-panel cabinets, brown cabinets, a one-piece toilet, beige walls, a trough sink, quartz countertops, brown countertops and a freestanding vanity
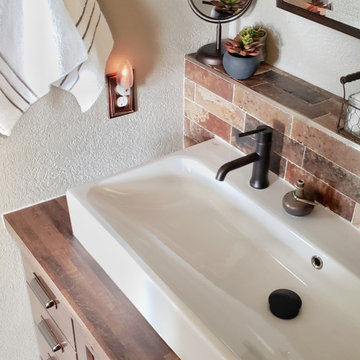
Storage Elements include softclose dovetail drawers, rollout stroage tray under sink, custom designed 4.5" deep "toiletry ledge" above sink, trough sink allows for additional storage, bluetooth speaker in whisper quiet exhaust van.
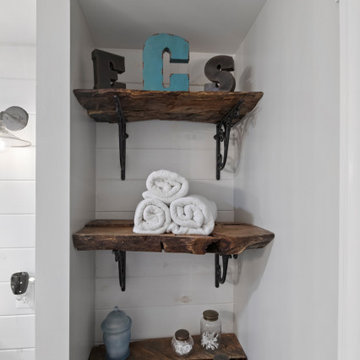
Inspiration for a large cottage master gray tile and metal tile mosaic tile floor, blue floor and single-sink bathroom remodel in DC Metro with recessed-panel cabinets, brown cabinets, a one-piece toilet, beige walls, a trough sink, quartz countertops, brown countertops and a freestanding vanity
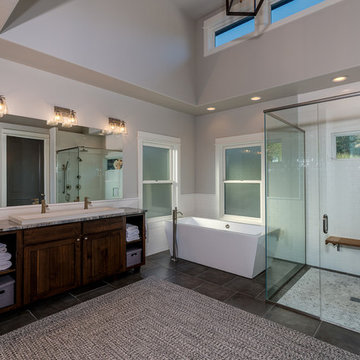
Inspiration for a craftsman master white tile and subway tile ceramic tile and brown floor bathroom remodel in Other with shaker cabinets, dark wood cabinets, a two-piece toilet, gray walls, a trough sink, laminate countertops, a hinged shower door and brown countertops
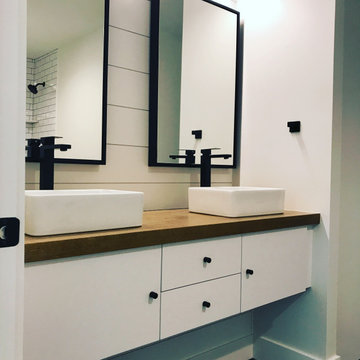
Here are some vanities and bathrooms that we did. All of them are custom and made from quality materials like white oak that we get from a wood mill.
Bathroom - mid-sized modern master double-sink bathroom idea in Philadelphia with flat-panel cabinets, white cabinets, white walls, a trough sink, wood countertops, brown countertops and a floating vanity
Bathroom - mid-sized modern master double-sink bathroom idea in Philadelphia with flat-panel cabinets, white cabinets, white walls, a trough sink, wood countertops, brown countertops and a floating vanity
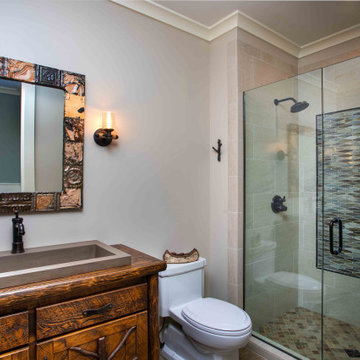
We love it when a home becomes a family compound with wonderful history. That is exactly what this home on Mullet Lake is. The original cottage was built by our client’s father and enjoyed by the family for years. It finally came to the point that there was simply not enough room and it lacked some of the efficiencies and luxuries enjoyed in permanent residences. The cottage is utilized by several families and space was needed to allow for summer and holiday enjoyment. The focus was on creating additional space on the second level, increasing views of the lake, moving interior spaces and the need to increase the ceiling heights on the main level. All these changes led for the need to start over or at least keep what we could and add to it. The home had an excellent foundation, in more ways than one, so we started from there.
It was important to our client to create a northern Michigan cottage using low maintenance exterior finishes. The interior look and feel moved to more timber beam with pine paneling to keep the warmth and appeal of our area. The home features 2 master suites, one on the main level and one on the 2nd level with a balcony. There are 4 additional bedrooms with one also serving as an office. The bunkroom provides plenty of sleeping space for the grandchildren. The great room has vaulted ceilings, plenty of seating and a stone fireplace with vast windows toward the lake. The kitchen and dining are open to each other and enjoy the view.
The beach entry provides access to storage, the 3/4 bath, and laundry. The sunroom off the dining area is a great extension of the home with 180 degrees of view. This allows a wonderful morning escape to enjoy your coffee. The covered timber entry porch provides a direct view of the lake upon entering the home. The garage also features a timber bracketed shed roof system which adds wonderful detail to garage doors.
The home’s footprint was extended in a few areas to allow for the interior spaces to work with the needs of the family. Plenty of living spaces for all to enjoy as well as bedrooms to rest their heads after a busy day on the lake. This will be enjoyed by generations to come.
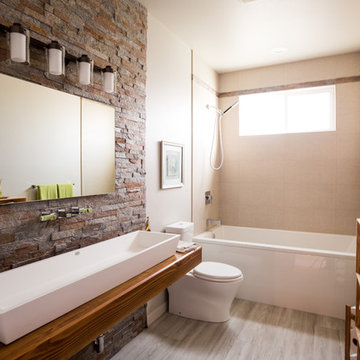
Bathroom - mid-sized contemporary kids' beige tile and porcelain tile porcelain tile and brown floor bathroom idea in Seattle with open cabinets, brown cabinets, a one-piece toilet, beige walls, a trough sink, wood countertops and brown countertops

Spruce Log Cabin on Down-sloping lot, 3800 Sq. Ft 4 bedroom 4.5 Bath, with extensive decks and views. Main Floor Master.
Bunk bath with horse trough sink.
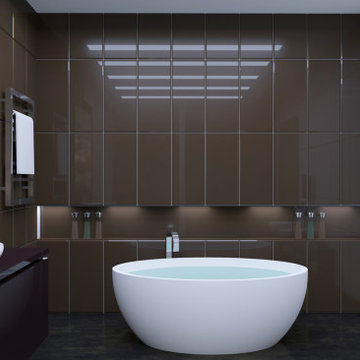
Large minimalist master brown tile and porcelain tile single-sink freestanding bathtub photo in Baltimore with flat-panel cabinets, brown cabinets, a bidet, brown walls, a trough sink, brown countertops and a freestanding vanity
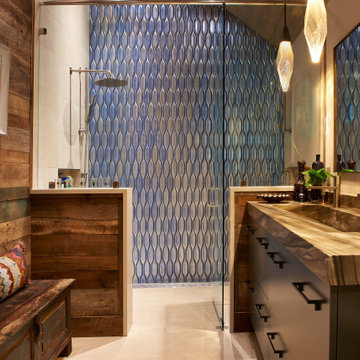
Masculine bathroom with custom-made sink.
Mid-sized mountain style master brown tile ceramic tile, gray floor, double-sink, vaulted ceiling and wood wall bathroom photo in Other with flat-panel cabinets, brown cabinets, a one-piece toilet, beige walls, a trough sink, granite countertops, a hinged shower door, brown countertops and a built-in vanity
Mid-sized mountain style master brown tile ceramic tile, gray floor, double-sink, vaulted ceiling and wood wall bathroom photo in Other with flat-panel cabinets, brown cabinets, a one-piece toilet, beige walls, a trough sink, granite countertops, a hinged shower door, brown countertops and a built-in vanity
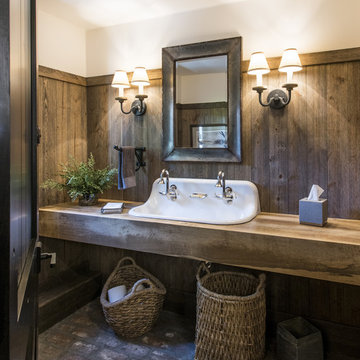
Photography by Andrew Hyslop
Example of a large cottage brick floor bathroom design in Louisville with open cabinets, medium tone wood cabinets, a trough sink, wood countertops, brown walls and brown countertops
Example of a large cottage brick floor bathroom design in Louisville with open cabinets, medium tone wood cabinets, a trough sink, wood countertops, brown walls and brown countertops
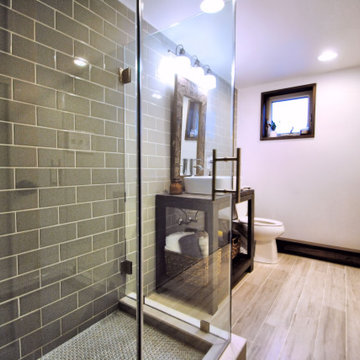
Retro style bathroom. Rustic style bathroom with glass tile walls. Open vanity, wood countertop with trough sink. Penny round tile shower floor.
Example of a small country master green tile and glass tile porcelain tile and white floor doorless shower design in New York with open cabinets, gray cabinets, a two-piece toilet, white walls, a trough sink, wood countertops, a hinged shower door and brown countertops
Example of a small country master green tile and glass tile porcelain tile and white floor doorless shower design in New York with open cabinets, gray cabinets, a two-piece toilet, white walls, a trough sink, wood countertops, a hinged shower door and brown countertops
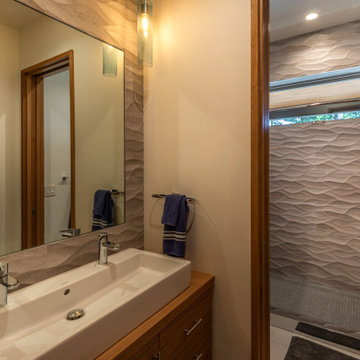
A fun kid's bunk bathroom with 3 dimensional wavy tiles and large vessel trough sink.
Photo courtesy © Martis Camp Realty & Paul Hamill Photography
Inspiration for a mid-sized modern 3/4 gray tile and porcelain tile porcelain tile, white floor and single-sink shower curtain remodel with flat-panel cabinets, medium tone wood cabinets, a two-piece toilet, white walls, a trough sink, wood countertops, brown countertops and a built-in vanity
Inspiration for a mid-sized modern 3/4 gray tile and porcelain tile porcelain tile, white floor and single-sink shower curtain remodel with flat-panel cabinets, medium tone wood cabinets, a two-piece toilet, white walls, a trough sink, wood countertops, brown countertops and a built-in vanity
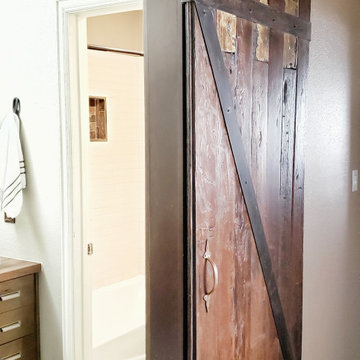
Example of a small farmhouse kids' vinyl floor, brown floor and double-sink bathroom design in Dallas with recessed-panel cabinets, dark wood cabinets, gray walls, a trough sink, laminate countertops, brown countertops, a niche and a built-in vanity
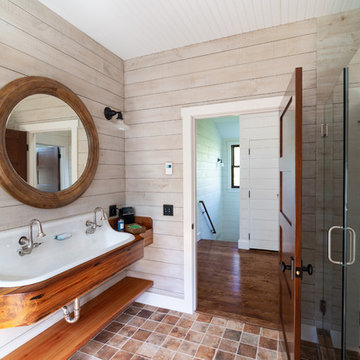
Finished Bathroom.
Photography by Brendan Spina (A4 Architecture). For more information about A4 Architecture + Planning and Seaverge Carriage House visit www.A4arch.com
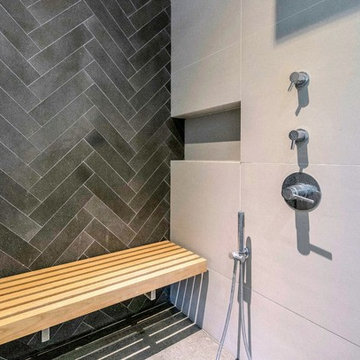
Example of a large trendy master black tile and cement tile concrete floor and gray floor alcove shower design in Los Angeles with flat-panel cabinets, white cabinets, white walls, a trough sink, wood countertops, a hinged shower door and brown countertops
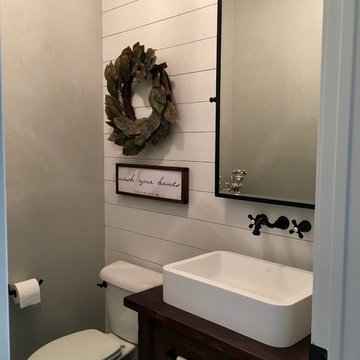
Example of a small cottage 3/4 mosaic tile floor and black floor bathroom design in Other with open cabinets, dark wood cabinets, a one-piece toilet, gray walls, a trough sink, wood countertops and brown countertops
Bathroom with a Trough Sink and Brown Countertops Ideas

Talk about your small spaces. In this case we had to squeeze a full bath into a powder room-sized room of only 5’ x 7’. The ceiling height also comes into play sloping downward from 90” to 71” under the roof of a second floor dormer in this Cape-style home.
We stripped the room bare and scrutinized how we could minimize the visual impact of each necessary bathroom utility. The bathroom was transitioning along with its occupant from young boy to teenager. The existing bathtub and shower curtain by far took up the most visual space within the room. Eliminating the tub and introducing a curbless shower with sliding glass shower doors greatly enlarged the room. Now that the floor seamlessly flows through out the room it magically feels larger. We further enhanced this concept with a floating vanity. Although a bit smaller than before, it along with the new wall-mounted medicine cabinet sufficiently handles all storage needs. We chose a comfort height toilet with a short tank so that we could extend the wood countertop completely across the sink wall. The longer countertop creates opportunity for decorative effects while creating the illusion of a larger space. Floating shelves to the right of the vanity house more nooks for storage and hide a pop-out electrical outlet.
The clefted slate target wall in the shower sets up the modern yet rustic aesthetic of this bathroom, further enhanced by a chipped high gloss stone floor and wire brushed wood countertop. I think it is the style and placement of the wall sconces (rated for wet environments) that really make this space unique. White ceiling tile keeps the shower area functional while allowing us to extend the white along the rest of the ceiling and partially down the sink wall – again a room-expanding trick.
This is a small room that makes a big splash!
2





