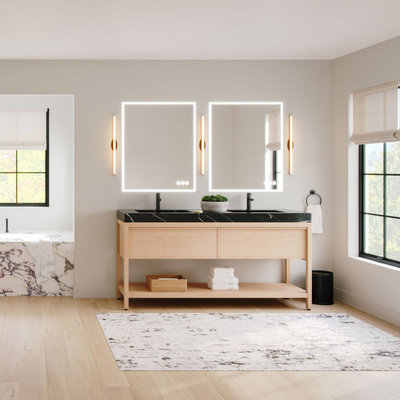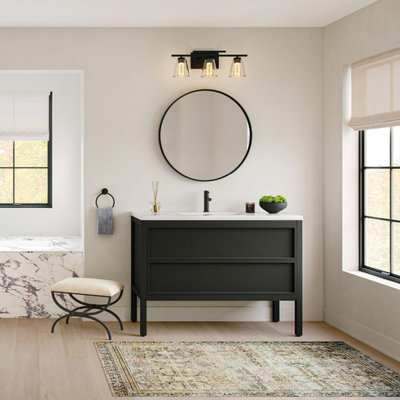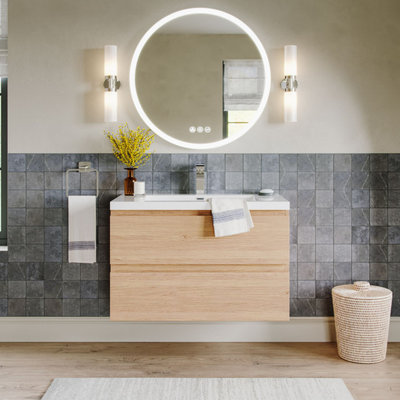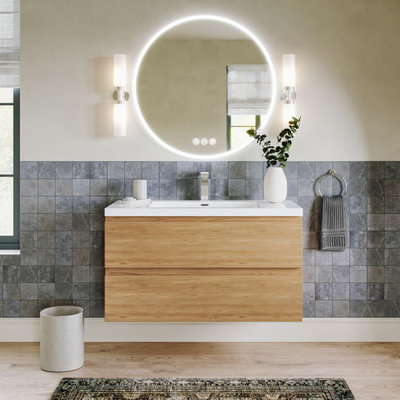Bathroom with an Integrated Sink Ideas
Refine by:
Budget
Sort by:Popular Today
1 - 20 of 53,334 photos

PICKET- Bianco Dolomite Wall Tile
LYRA- Bianco Dolomite Floor Tile
Inspiration for a large contemporary master white tile and marble tile marble floor and white floor bathroom remodel in New York with flat-panel cabinets, brown cabinets, a wall-mount toilet, white walls and an integrated sink
Inspiration for a large contemporary master white tile and marble tile marble floor and white floor bathroom remodel in New York with flat-panel cabinets, brown cabinets, a wall-mount toilet, white walls and an integrated sink

We love this bathroom remodel! While it looks simple at first glance, the design and functionality meld perfectly. The open bathtub/shower combo entice a spa-like setting. Color choices and tile patterns also create a calming effect.

Bathroom Remodeling in Alexandria, VA with light gray vanity , marble looking porcelain wall and floor tiles, bright white and gray tones, rain shower fixture and modern wall scones.

Huge beach style master white tile porcelain tile, white floor, single-sink, shiplap ceiling and shiplap wall bathroom photo in Charleston with flat-panel cabinets, light wood cabinets, white walls, an integrated sink, marble countertops, white countertops and a floating vanity
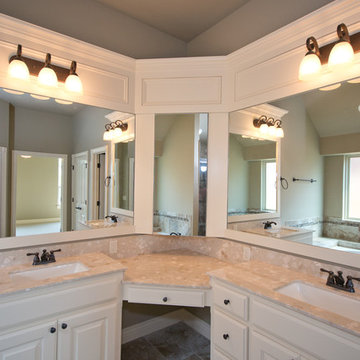
6108 NW 151st Terrace, Edmond, OK | Deer Creek Village
Inspiration for a mid-sized transitional master brown tile and ceramic tile ceramic tile bathroom remodel in Oklahoma City with an integrated sink, raised-panel cabinets, white cabinets, marble countertops, beige walls and a one-piece toilet
Inspiration for a mid-sized transitional master brown tile and ceramic tile ceramic tile bathroom remodel in Oklahoma City with an integrated sink, raised-panel cabinets, white cabinets, marble countertops, beige walls and a one-piece toilet

Example of a mid-sized trendy kids' white tile and ceramic tile porcelain tile and gray floor bathroom design in Philadelphia with shaker cabinets, gray cabinets, a one-piece toilet, gray walls, an integrated sink, quartz countertops, a hinged shower door and white countertops

The guest bathroom has porcelain wall tile with a feature detail that is a marble chevron mosaic, which accentuates the shower window we had to work around. The custom cabinetry design and 2.5" mitered edge quartz counter tops make this bathroom something special.
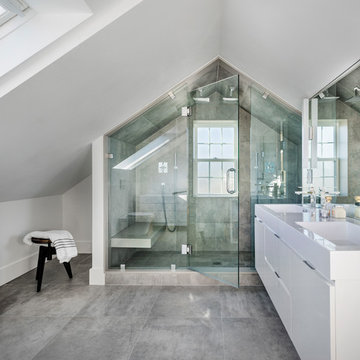
This 1920’s house was updated top to bottom to accommodate a growing family. Modern touches of glass partitions and sleek cabinetry provide a sensitive contrast to the existing divided light windows and traditional moldings. Exposed steel beams provide structural support, and their bright white color helps them blend into the composition.
Photo by: Nat Rea Photography

Inspiration for a small farmhouse 3/4 white tile and ceramic tile porcelain tile, multicolored floor and single-sink bathroom remodel in Dallas with furniture-like cabinets, gray cabinets, a two-piece toilet, blue walls, an integrated sink, solid surface countertops, white countertops, a niche and a freestanding vanity

Bathroom - large contemporary master porcelain tile porcelain tile, beige floor, double-sink and vaulted ceiling bathroom idea in Other with flat-panel cabinets, brown cabinets, a one-piece toilet, white walls, an integrated sink, white countertops and a floating vanity

The layout of the master bathroom was created to be perfectly symmetrical which allowed us to incorporate his and hers areas within the same space. The bathtub crates a focal point seen from the hallway through custom designed louvered double door and the shower seen through the glass towards the back of the bathroom enhances the size of the space. Wet areas of the floor are finished in honed marble tiles and the entire floor was treated with any slip solution to ensure safety of the homeowners. The white marble background give the bathroom a light and feminine backdrop for the contrasting dark millwork adding energy to the space and giving it a complimentary masculine presence.
Storage is maximized by incorporating the two tall wood towers on either side of each vanity – it provides ample space needed in the bathroom and it is only 12” deep which allows you to find things easier that in traditional 24” deep cabinetry. Manmade quartz countertops are a functional and smart choice for white counters, especially on the make-up vanity. Vanities are cantilevered over the floor finished in natural white marble with soft organic pattern allow for full appreciation of the beauty of nature.
This home has a lot of inside/outside references, and even in this bathroom, the large window located inside the steam shower uses electrochromic glass (“smart” glass) which changes from clear to opaque at the push of a button. It is a simple, convenient, and totally functional solution in a bathroom.
The center of this bathroom is a freestanding tub identifying his and hers side and it is set in front of full height clear glass shower enclosure allowing the beauty of stone to continue uninterrupted onto the shower walls.
Photography: Craig Denis

Example of a large southwest master gray tile and porcelain tile porcelain tile and gray floor bathroom design in Phoenix with quartz countertops, white walls, flat-panel cabinets, dark wood cabinets, a one-piece toilet, an integrated sink and white countertops

The owners of this 1958 mid-century modern home desired a refreshing new master bathroom that was open and bright. The previous bathroom felt dark and cramped, with dated fixtures. A new bathroom was designed, borrowing much needed space from the neighboring garage, and allowing for a larger shower, a generous vanity with integrated trough sink and a soaking tub.

This award winning small master bathroom has porcelain tiles with a warm Carrara look that creates a light, airy look. Stainless steel tiles create a horizontal rhythm and match the brushed nickle hardware. River rock on the shower floor massage feet while providing a nonskid surface. The custom vanity offers maximum storage space; the recessed medicine cabinet has an interior light that automatically turns on as well as an outlet shelf for charging shavers and toothbrushes.
Photography Lauren Hagerstrom

Brittany M. Powell
Small minimalist gray tile and glass tile porcelain tile bathroom photo in San Francisco with an integrated sink, flat-panel cabinets, medium tone wood cabinets, a wall-mount toilet and white walls
Small minimalist gray tile and glass tile porcelain tile bathroom photo in San Francisco with an integrated sink, flat-panel cabinets, medium tone wood cabinets, a wall-mount toilet and white walls
Bathroom with an Integrated Sink Ideas

Walk-in shower - large contemporary master white tile and ceramic tile light wood floor walk-in shower idea in Los Angeles with flat-panel cabinets, medium tone wood cabinets, an integrated sink, a hinged shower door, white walls and concrete countertops
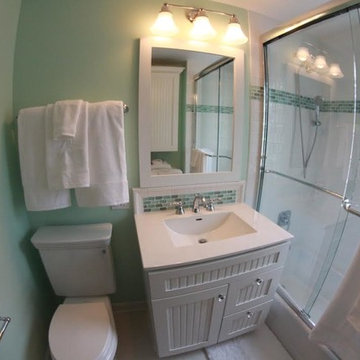
This bright and cheery kid's bathroom has come a long way from the original dark and boring bathroom. Incorporating a tumbled glass mosaic that resembles sea glass, added a touch of whimsy. Additional storage was essential for a shared bathroom. A porcelain countertop with integral sink makes for easy cleaning. Recessed can lighting provides plenty of general lighting and a light bar above the sink add great additional task lighting. Octagon and dot floor tile and subway tile helps lend itself to the traditional style home. Vanity by Dura Supreme Cabinetry.

Large minimalist master concrete floor and gray floor bathroom photo in Miami with white walls, an integrated sink, solid surface countertops, a hinged shower door and white countertops

recessed floor shower with glass separation.
Photos by Michael Stavaridis
Example of a small minimalist brown tile and ceramic tile concrete floor walk-in shower design in Miami with an integrated sink, quartz countertops, a two-piece toilet and white walls
Example of a small minimalist brown tile and ceramic tile concrete floor walk-in shower design in Miami with an integrated sink, quartz countertops, a two-piece toilet and white walls

Master bathroom with colorful pattern wallpaper and stone floor tile.
Example of a large beach style master multicolored tile and stone slab porcelain tile, beige floor, single-sink and wallpaper bathroom design in Raleigh with shaker cabinets, gray cabinets, a two-piece toilet, multicolored walls, an integrated sink, solid surface countertops, white countertops and a built-in vanity
Example of a large beach style master multicolored tile and stone slab porcelain tile, beige floor, single-sink and wallpaper bathroom design in Raleigh with shaker cabinets, gray cabinets, a two-piece toilet, multicolored walls, an integrated sink, solid surface countertops, white countertops and a built-in vanity
1






