All Wall Tile Bathroom with Black Countertops Ideas
Refine by:
Budget
Sort by:Popular Today
1 - 20 of 9,665 photos
Item 1 of 3
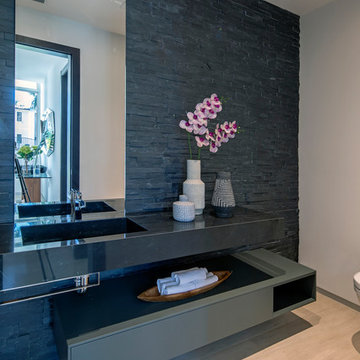
SDH Studio - Architecture and Design
Location: Bal Harbour, Florida, USA
Set in a magnificent corner lot in Bal Harbour Village the site is filled with natural light. This contemporary home is conceived as an open floor plan that integrates indoor with outdoor maximizing family living and entertaining.

Our client didn't want the traditional shampoo niche, so with the herringbone tile walls, we added this after market soap dispenser instead. (Something she saw at a resort on a family vacation)

New ProFlo tub, Anatolia Classic Calacatta 13" x 13" porcelain tub/shower wall tile laid in a brick style pattern with Cathedral Waterfall linear accent tile, custom recess/niche, Delta grab bars, Brizo Rook Series tub/shower fixtures, and frameless tub/shower sliding glass door! Anatolia Classic Calacatta 12" x 24" porcelain floor tile laid in a 1/3-2/3 pattern, Medallion custom cabinetry with full overlay slab doors and drawers, leathered Black Pearl granite countertop, and Top Knobs cabinet hardware!
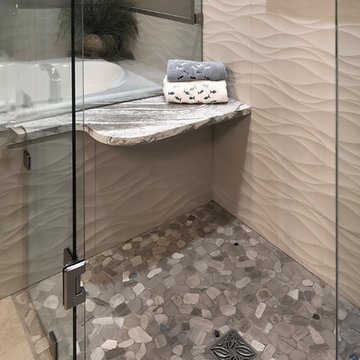
Open feel with with curbless shower entry and glass surround.
This master bath suite has the feel of waves and the seaside while including luxury and function. The shower now has a curbless entry, large seat, glass surround and personalized niche. All new fixtures and lighting. Materials have a cohesive mix with accents of flat top pebbles, beach glass and shimmering glass tile. Large format porcelain tiles are on the walls in a wave relief pattern that bring the beach inside. The counter-top is stunning with a waterfall edge over the vanity in soft wisps of warm earth tones made of easy care engineered quartz. This homeowner now loves getting ready for their day.

Alcove shower - transitional 3/4 multicolored tile and subway tile multicolored floor, single-sink and wainscoting alcove shower idea in Other with recessed-panel cabinets, medium tone wood cabinets, beige walls, an undermount sink, a hinged shower door, black countertops and a built-in vanity
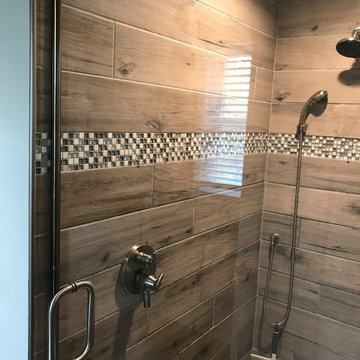
This Buffalo Bathroom uses the same wood look tile on the floors and walls for a sleek, contemporary look. This shower features a glass tile listello that is intersected by a custom niche box for added storage. The plumbing features a two-in-one diverter from Delta that allows the user to switch water flow from handheld to shower head seamlessly. Across the room are some simple white cabinets with a shiny black granite vanity top.
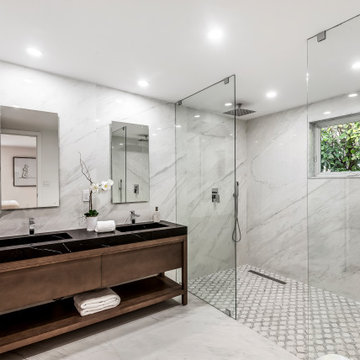
Inspiration for a large contemporary master white tile and marble tile marble floor, white floor and double-sink bathroom remodel in Miami with dark wood cabinets, a one-piece toilet, white walls, marble countertops, black countertops and a freestanding vanity
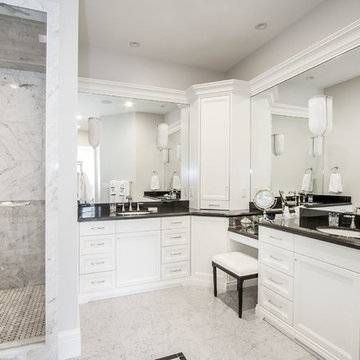
Scot Zimmerman
Example of a large cottage master gray tile and marble tile marble floor and gray floor bathroom design in Salt Lake City with recessed-panel cabinets, white cabinets, tile countertops, white walls, an undermount sink, a hinged shower door and black countertops
Example of a large cottage master gray tile and marble tile marble floor and gray floor bathroom design in Salt Lake City with recessed-panel cabinets, white cabinets, tile countertops, white walls, an undermount sink, a hinged shower door and black countertops

Mater bathroom complete high-end renovation by Americcan Home Improvement, Inc.
Inspiration for a large modern master white tile and wood-look tile marble floor, black floor, double-sink, tray ceiling and wood wall bathroom remodel in Los Angeles with raised-panel cabinets, light wood cabinets, white walls, an integrated sink, marble countertops, a hinged shower door, black countertops and a built-in vanity
Inspiration for a large modern master white tile and wood-look tile marble floor, black floor, double-sink, tray ceiling and wood wall bathroom remodel in Los Angeles with raised-panel cabinets, light wood cabinets, white walls, an integrated sink, marble countertops, a hinged shower door, black countertops and a built-in vanity
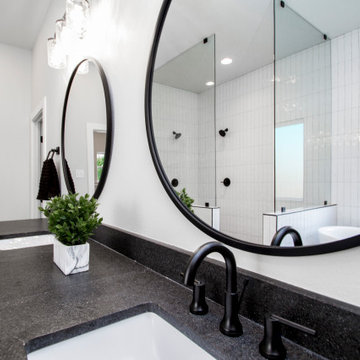
Bathroom - mid-sized transitional master white tile and ceramic tile ceramic tile and black floor bathroom idea in Little Rock with recessed-panel cabinets, white cabinets, a two-piece toilet, gray walls, an undermount sink, soapstone countertops and black countertops

Inspiration for a large farmhouse master white tile and ceramic tile beige floor and double-sink bathroom remodel in Seattle with recessed-panel cabinets, brown cabinets, a one-piece toilet, white walls, an undermount sink, granite countertops, a hinged shower door, black countertops and a built-in vanity

The detailed plans for this bathroom can be purchased here: https://www.changeyourbathroom.com/shop/sensational-spa-bathroom-plans/
Contemporary bathroom with mosaic marble on the floors, porcelain on the walls, no pulls on the vanity, mirrors with built in lighting, black counter top, complete rearranging of this floor plan.
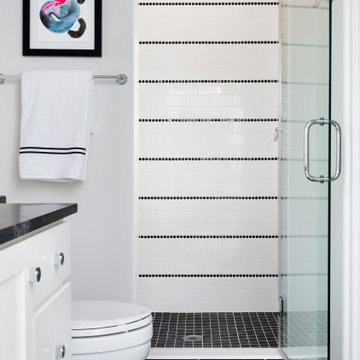
Playful black and white bathroom with penny tile stripes
Photo by Stacy Zarin Goldberg Photography
Inspiration for a small transitional 3/4 white tile and mosaic tile ceramic tile and black floor alcove shower remodel in DC Metro with flat-panel cabinets, white cabinets, a one-piece toilet, white walls, granite countertops, a hinged shower door and black countertops
Inspiration for a small transitional 3/4 white tile and mosaic tile ceramic tile and black floor alcove shower remodel in DC Metro with flat-panel cabinets, white cabinets, a one-piece toilet, white walls, granite countertops, a hinged shower door and black countertops

Custom Surface Solutions (www.css-tile.com) - Owner Craig Thompson (512) 966-8296. This project shows a complete remodel of a Guest Bathroom.. New Kohler Soaker Tub with Delta Ashlyn shower faucet and multi-function head. New Vanity with 36" sink base and 15" Drawer Base cabinet. Tebas Black Granite countertop. Miseno 21" undermount sink, Delta Ashlyn Single Hole faucet. 12 x 24 Quartzite Iron tile using vertical aligned layout pattern. Gray wood grain 8 x 40 plank floor tile using aligned layout pattern.

What makes a bathroom accessible depends on the needs of the person using it, which is why we offer many custom options. In this case, a difficult to enter drop-in tub and a tiny separate shower stall were replaced with a walk-in shower complete with multiple grab bars, shower seat, and an adjustable hand shower. For every challenge, we found an elegant solution, like placing the shower controls within easy reach of the seat. Along with modern updates to the rest of the bathroom, we created an inviting space that's easy and enjoyable for everyone.

The goal of this project was to upgrade the builder grade finishes and create an ergonomic space that had a contemporary feel. This bathroom transformed from a standard, builder grade bathroom to a contemporary urban oasis. This was one of my favorite projects, I know I say that about most of my projects but this one really took an amazing transformation. By removing the walls surrounding the shower and relocating the toilet it visually opened up the space. Creating a deeper shower allowed for the tub to be incorporated into the wet area. Adding a LED panel in the back of the shower gave the illusion of a depth and created a unique storage ledge. A custom vanity keeps a clean front with different storage options and linear limestone draws the eye towards the stacked stone accent wall.
Houzz Write Up: https://www.houzz.com/magazine/inside-houzz-a-chopped-up-bathroom-goes-streamlined-and-swank-stsetivw-vs~27263720
The layout of this bathroom was opened up to get rid of the hallway effect, being only 7 foot wide, this bathroom needed all the width it could muster. Using light flooring in the form of natural lime stone 12x24 tiles with a linear pattern, it really draws the eye down the length of the room which is what we needed. Then, breaking up the space a little with the stone pebble flooring in the shower, this client enjoyed his time living in Japan and wanted to incorporate some of the elements that he appreciated while living there. The dark stacked stone feature wall behind the tub is the perfect backdrop for the LED panel, giving the illusion of a window and also creates a cool storage shelf for the tub. A narrow, but tasteful, oval freestanding tub fit effortlessly in the back of the shower. With a sloped floor, ensuring no standing water either in the shower floor or behind the tub, every thought went into engineering this Atlanta bathroom to last the test of time. With now adequate space in the shower, there was space for adjacent shower heads controlled by Kohler digital valves. A hand wand was added for use and convenience of cleaning as well. On the vanity are semi-vessel sinks which give the appearance of vessel sinks, but with the added benefit of a deeper, rounded basin to avoid splashing. Wall mounted faucets add sophistication as well as less cleaning maintenance over time. The custom vanity is streamlined with drawers, doors and a pull out for a can or hamper.
A wonderful project and equally wonderful client. I really enjoyed working with this client and the creative direction of this project.
Brushed nickel shower head with digital shower valve, freestanding bathtub, curbless shower with hidden shower drain, flat pebble shower floor, shelf over tub with LED lighting, gray vanity with drawer fronts, white square ceramic sinks, wall mount faucets and lighting under vanity. Hidden Drain shower system. Atlanta Bathroom.

White and gold geometric wall paper pops against the marble-look porcelain tile, black quartz counters and brass accents. The black framed shower enclosure creates a modern look.
Winner of the 2019 NARI of Greater Charlotte Contractor of the Year Award for Best Interior Under $100k. © Lassiter Photography 2019

Mid-sized transitional master white tile and subway tile mosaic tile floor and white floor corner shower photo in Phoenix with shaker cabinets, white cabinets, gray walls, an undermount sink, granite countertops, a hinged shower door and black countertops

Bathroom - large transitional master black and white tile and ceramic tile porcelain tile and black floor bathroom idea in Providence with open cabinets, a two-piece toilet, gray walls, a console sink, a hinged shower door and black countertops
All Wall Tile Bathroom with Black Countertops Ideas

Inspiration for a small modern master black tile and porcelain tile porcelain tile, black floor and single-sink alcove shower remodel in Chicago with beaded inset cabinets, medium tone wood cabinets, a one-piece toilet, white walls, an undermount sink, quartzite countertops, a hinged shower door, black countertops and a niche
1





