Bathroom with Brown Cabinets and an Integrated Sink Ideas
Refine by:
Budget
Sort by:Popular Today
61 - 80 of 2,409 photos
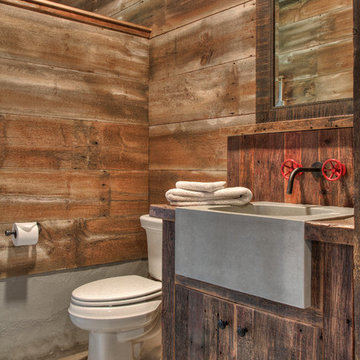
Mid-sized cottage 3/4 concrete floor and gray floor bathroom photo in Minneapolis with flat-panel cabinets, brown cabinets, a two-piece toilet, brown walls, an integrated sink and wood countertops
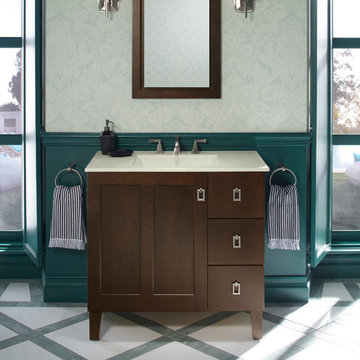
Kohler Popplin 36" Vanity in Claret Suede from Tailored Vanity Collection. Ceramic/Impressions Vanity Top in Biscuit Impressions with Kohler Memoirs Stately Widespread faucet in Brushed Nickel
Kohler Verdera 15" Medicine Cabinet and Poplin Surround Claret Suede
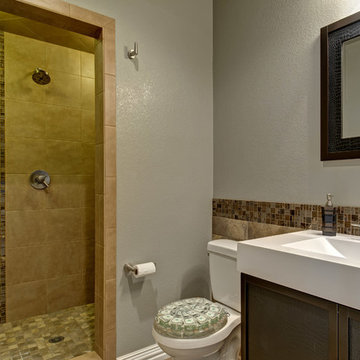
Basement bathroom with tiled shower area. ©Finished Basement Company
Alcove shower - mid-sized transitional gray tile and porcelain tile porcelain tile and beige floor alcove shower idea in Denver with furniture-like cabinets, brown cabinets, a two-piece toilet, gray walls, an integrated sink, solid surface countertops, a hinged shower door and white countertops
Alcove shower - mid-sized transitional gray tile and porcelain tile porcelain tile and beige floor alcove shower idea in Denver with furniture-like cabinets, brown cabinets, a two-piece toilet, gray walls, an integrated sink, solid surface countertops, a hinged shower door and white countertops
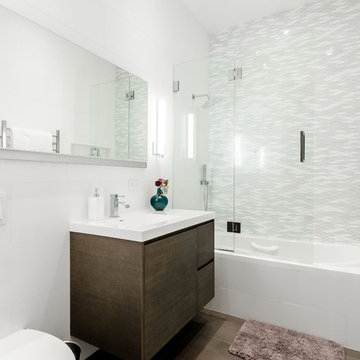
Chastity Cortijo
Bathroom - mid-sized modern 3/4 white tile and porcelain tile porcelain tile and gray floor bathroom idea in New York with flat-panel cabinets, brown cabinets, a wall-mount toilet, white walls, an integrated sink, solid surface countertops and a hinged shower door
Bathroom - mid-sized modern 3/4 white tile and porcelain tile porcelain tile and gray floor bathroom idea in New York with flat-panel cabinets, brown cabinets, a wall-mount toilet, white walls, an integrated sink, solid surface countertops and a hinged shower door
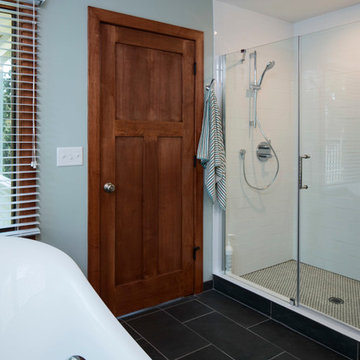
Troy Thies Photography
http://www.troythiesphoto.com/
Example of a mid-sized minimalist master slate floor and gray floor bathroom design in Minneapolis with flat-panel cabinets, brown cabinets, gray walls, an integrated sink, solid surface countertops and a hinged shower door
Example of a mid-sized minimalist master slate floor and gray floor bathroom design in Minneapolis with flat-panel cabinets, brown cabinets, gray walls, an integrated sink, solid surface countertops and a hinged shower door
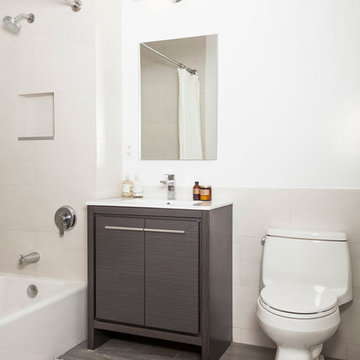
Bathroom - small transitional 3/4 beige tile and porcelain tile concrete floor and gray floor bathroom idea in New York with flat-panel cabinets, brown cabinets, a one-piece toilet, white walls, an integrated sink, solid surface countertops and white countertops
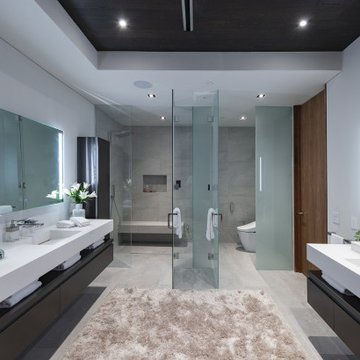
Los Tilos Hollywood Hills modern home luxury primary bathroom design. Photo by William MacCollum.
Example of a large minimalist master porcelain tile, white floor, double-sink and tray ceiling bathroom design in Los Angeles with furniture-like cabinets, brown cabinets, a one-piece toilet, white walls, an integrated sink, a hinged shower door, white countertops and a floating vanity
Example of a large minimalist master porcelain tile, white floor, double-sink and tray ceiling bathroom design in Los Angeles with furniture-like cabinets, brown cabinets, a one-piece toilet, white walls, an integrated sink, a hinged shower door, white countertops and a floating vanity
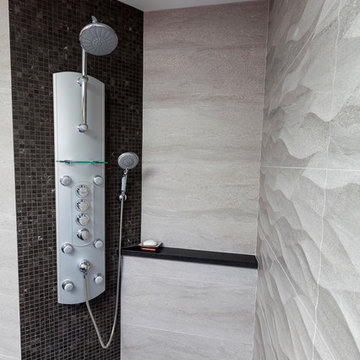
David Dadekian
Mid-sized minimalist master gray tile and porcelain tile porcelain tile and black floor bathroom photo in New York with flat-panel cabinets, brown cabinets, a two-piece toilet, gray walls, an integrated sink and concrete countertops
Mid-sized minimalist master gray tile and porcelain tile porcelain tile and black floor bathroom photo in New York with flat-panel cabinets, brown cabinets, a two-piece toilet, gray walls, an integrated sink and concrete countertops
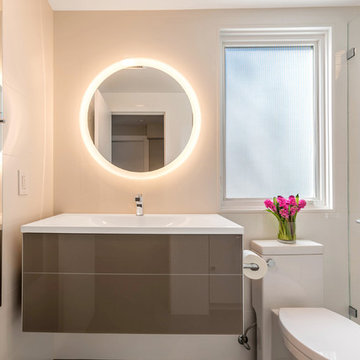
For a young family of four in Oakland’s Redwood Heights neighborhood we remodeled and enlarged one bathroom and created a second bathroom at the rear of the existing garage. This family of four was outgrowing their home but loved their neighborhood. They needed a larger bathroom and also needed a second bath on a different level to accommodate the fact that the mother gets ready for work hours before the others usually get out of bed. For the hard-working Mom, we created a new bathroom in the garage level, with luxurious finishes and fixtures to reward her for being the primary bread-winner in the family. Based on a circle/bubble theme we created a feature wall of circular tiles from Porcelanosa on the back wall of the shower and a used a round Electric Mirror at the vanity. Other luxury features of the downstairs bath include a Fanini MilanoSlim shower system, floating lacquer vanity and custom built in cabinets. For the upstairs bathroom, we enlarged the room by borrowing space from the adjacent closets. Features include a rectangular Electric Mirror, custom vanity and cabinets, wall-hung Duravit toilet and glass finger tiles.
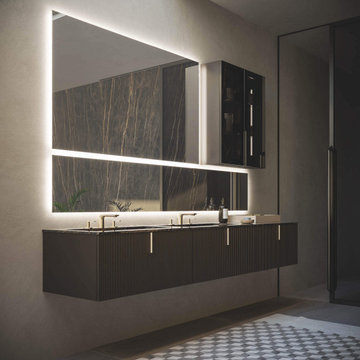
A modern bathroom from the Vertigo Collection. It has a beautiful grooved front doors and a deep wood tone. There is a variety of colors and styles available.

The layout of the master bathroom was created to be perfectly symmetrical which allowed us to incorporate his and hers areas within the same space. The bathtub crates a focal point seen from the hallway through custom designed louvered double door and the shower seen through the glass towards the back of the bathroom enhances the size of the space. Wet areas of the floor are finished in honed marble tiles and the entire floor was treated with any slip solution to ensure safety of the homeowners. The white marble background give the bathroom a light and feminine backdrop for the contrasting dark millwork adding energy to the space and giving it a complimentary masculine presence.
Storage is maximized by incorporating the two tall wood towers on either side of each vanity – it provides ample space needed in the bathroom and it is only 12” deep which allows you to find things easier that in traditional 24” deep cabinetry. Manmade quartz countertops are a functional and smart choice for white counters, especially on the make-up vanity. Vanities are cantilevered over the floor finished in natural white marble with soft organic pattern allow for full appreciation of the beauty of nature.
This home has a lot of inside/outside references, and even in this bathroom, the large window located inside the steam shower uses electrochromic glass (“smart” glass) which changes from clear to opaque at the push of a button. It is a simple, convenient, and totally functional solution in a bathroom.
The center of this bathroom is a freestanding tub identifying his and hers side and it is set in front of full height clear glass shower enclosure allowing the beauty of stone to continue uninterrupted onto the shower walls.
Photography: Craig Denis

Example of a mid-sized trendy 3/4 beige tile and ceramic tile ceramic tile, beige floor and double-sink bathroom design in San Francisco with flat-panel cabinets, brown cabinets, a two-piece toilet, gray walls, an integrated sink, quartzite countertops, white countertops and a freestanding vanity
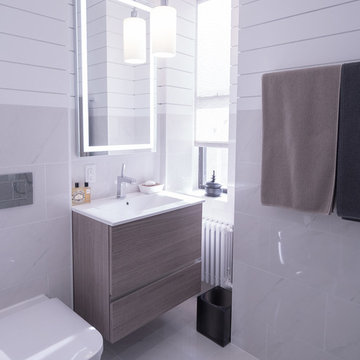
William Concho
Inspiration for a small modern master white tile and porcelain tile porcelain tile and white floor alcove shower remodel in New York with flat-panel cabinets, brown cabinets, a wall-mount toilet, white walls, an integrated sink and a hinged shower door
Inspiration for a small modern master white tile and porcelain tile porcelain tile and white floor alcove shower remodel in New York with flat-panel cabinets, brown cabinets, a wall-mount toilet, white walls, an integrated sink and a hinged shower door
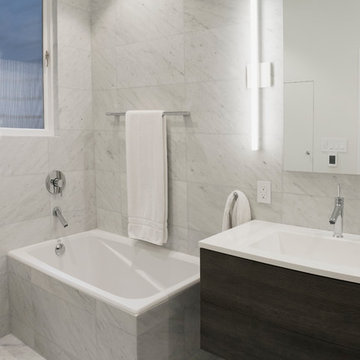
Martine Paquin Design
Bathroom - mid-sized modern master stone tile marble floor bathroom idea in San Francisco with flat-panel cabinets, brown cabinets, a one-piece toilet, white walls and an integrated sink
Bathroom - mid-sized modern master stone tile marble floor bathroom idea in San Francisco with flat-panel cabinets, brown cabinets, a one-piece toilet, white walls and an integrated sink
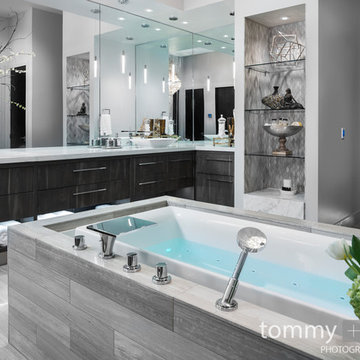
Tommy Daspit Photographer
Bathroom - large transitional master brown tile and ceramic tile ceramic tile and beige floor bathroom idea in Birmingham with flat-panel cabinets, brown cabinets, a two-piece toilet, white walls, an integrated sink, granite countertops and a hinged shower door
Bathroom - large transitional master brown tile and ceramic tile ceramic tile and beige floor bathroom idea in Birmingham with flat-panel cabinets, brown cabinets, a two-piece toilet, white walls, an integrated sink, granite countertops and a hinged shower door
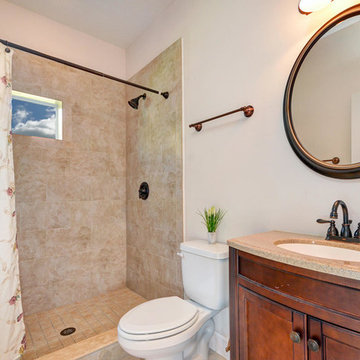
Fastpix, LLC
Example of a small trendy 3/4 beige tile and ceramic tile ceramic tile and beige floor bathroom design in Tampa with furniture-like cabinets, brown cabinets, a one-piece toilet, beige walls, an integrated sink and solid surface countertops
Example of a small trendy 3/4 beige tile and ceramic tile ceramic tile and beige floor bathroom design in Tampa with furniture-like cabinets, brown cabinets, a one-piece toilet, beige walls, an integrated sink and solid surface countertops
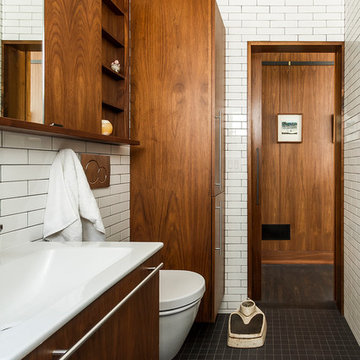
Photo Cred: Seth Hannula
Bathroom - mid-sized eclectic white tile and ceramic tile porcelain tile and black floor bathroom idea in Minneapolis with flat-panel cabinets, brown cabinets, a wall-mount toilet, white walls and an integrated sink
Bathroom - mid-sized eclectic white tile and ceramic tile porcelain tile and black floor bathroom idea in Minneapolis with flat-panel cabinets, brown cabinets, a wall-mount toilet, white walls and an integrated sink
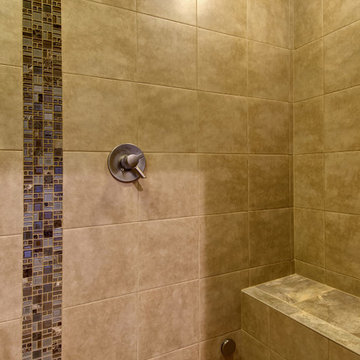
Basement shower with decorative wall tile. ©Finished Basement Company
Example of a mid-sized transitional gray tile and porcelain tile porcelain tile and beige floor alcove shower design in Denver with furniture-like cabinets, brown cabinets, a two-piece toilet, gray walls, an integrated sink, solid surface countertops, a hinged shower door and white countertops
Example of a mid-sized transitional gray tile and porcelain tile porcelain tile and beige floor alcove shower design in Denver with furniture-like cabinets, brown cabinets, a two-piece toilet, gray walls, an integrated sink, solid surface countertops, a hinged shower door and white countertops
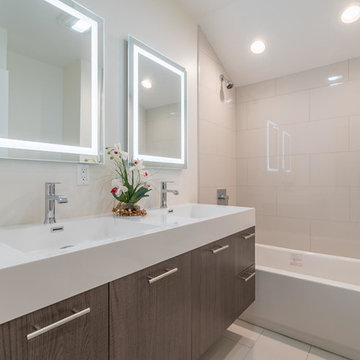
Mid-sized transitional 3/4 beige tile and porcelain tile porcelain tile and white floor bathroom photo in Chicago with flat-panel cabinets, brown cabinets, gray walls, an integrated sink, quartz countertops and white countertops
Bathroom with Brown Cabinets and an Integrated Sink Ideas
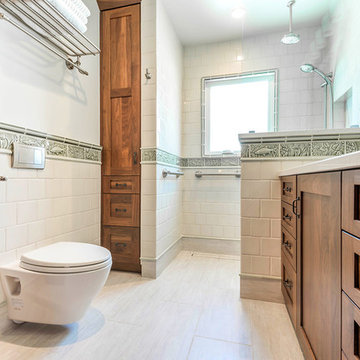
Photo Credit: Michael Hospelt
Inspiration for a mid-sized craftsman yellow tile and ceramic tile ceramic tile and gray floor walk-in shower remodel in San Francisco with shaker cabinets, brown cabinets, quartz countertops, gray countertops, a wall-mount toilet, white walls and an integrated sink
Inspiration for a mid-sized craftsman yellow tile and ceramic tile ceramic tile and gray floor walk-in shower remodel in San Francisco with shaker cabinets, brown cabinets, quartz countertops, gray countertops, a wall-mount toilet, white walls and an integrated sink
4





